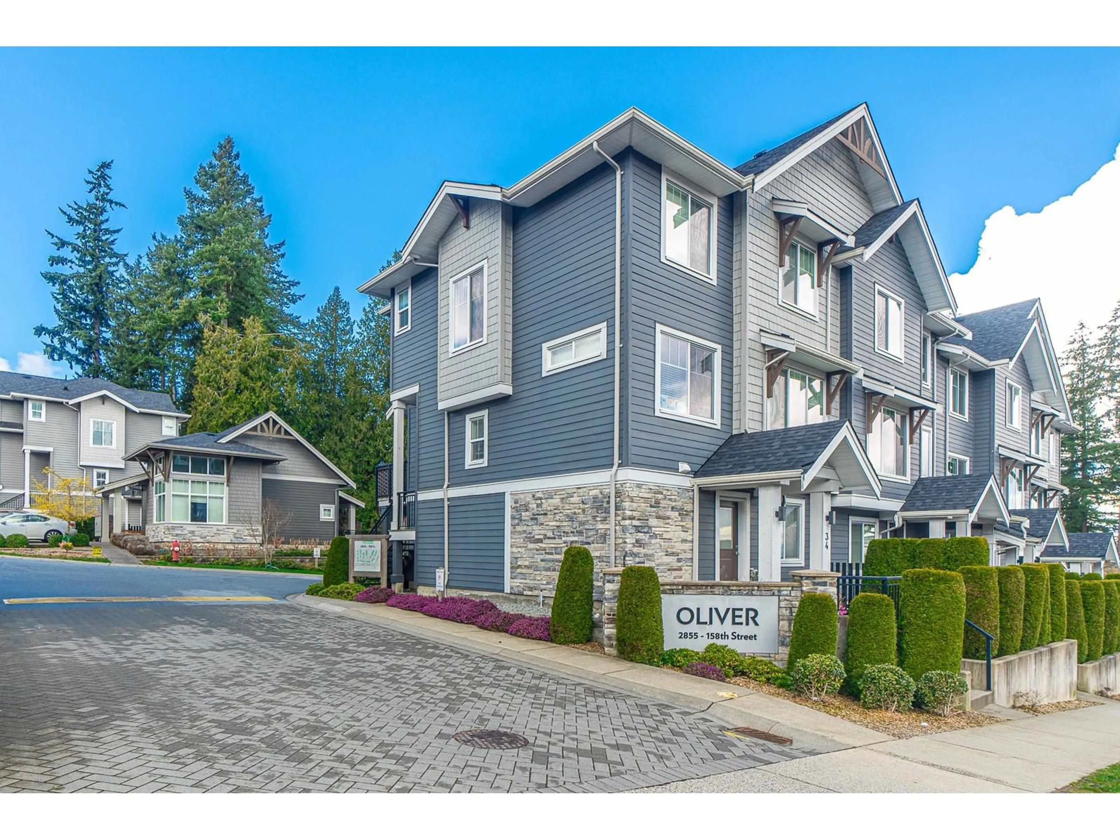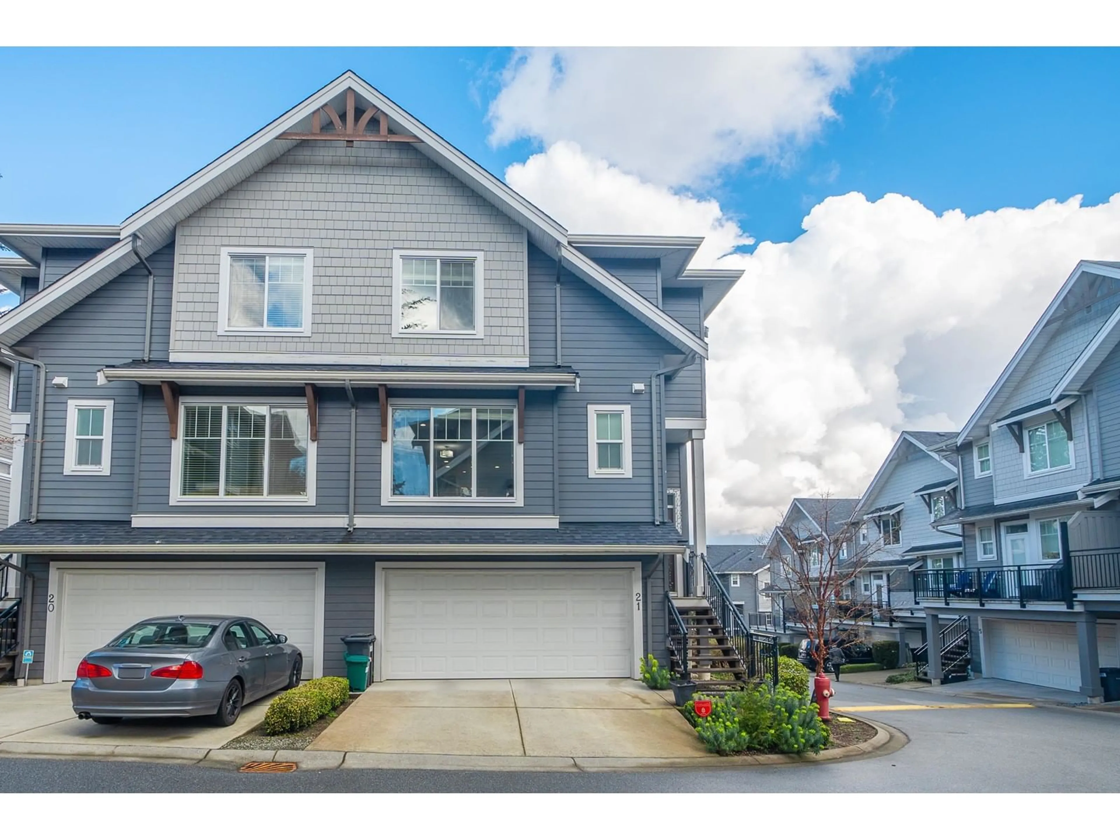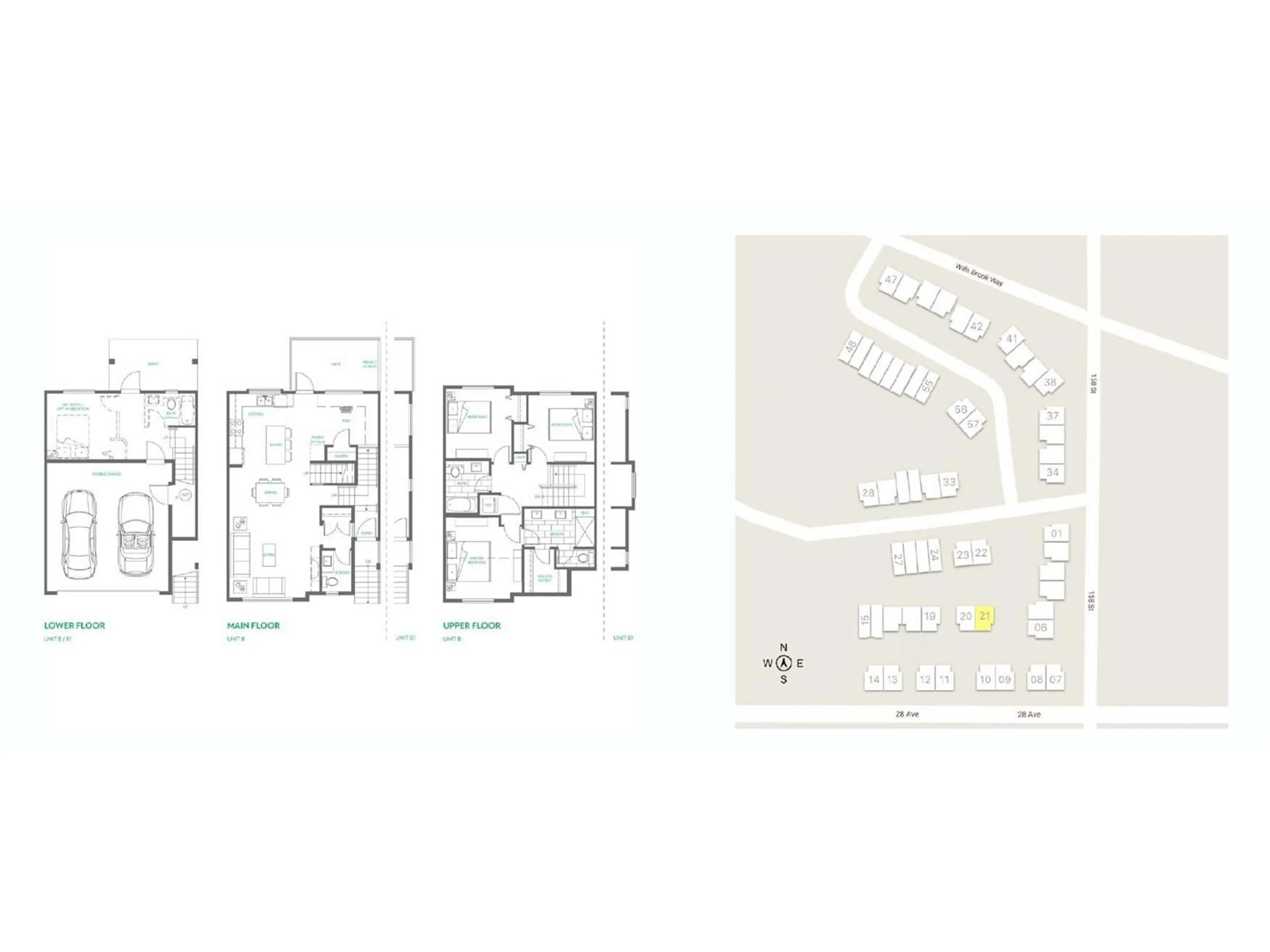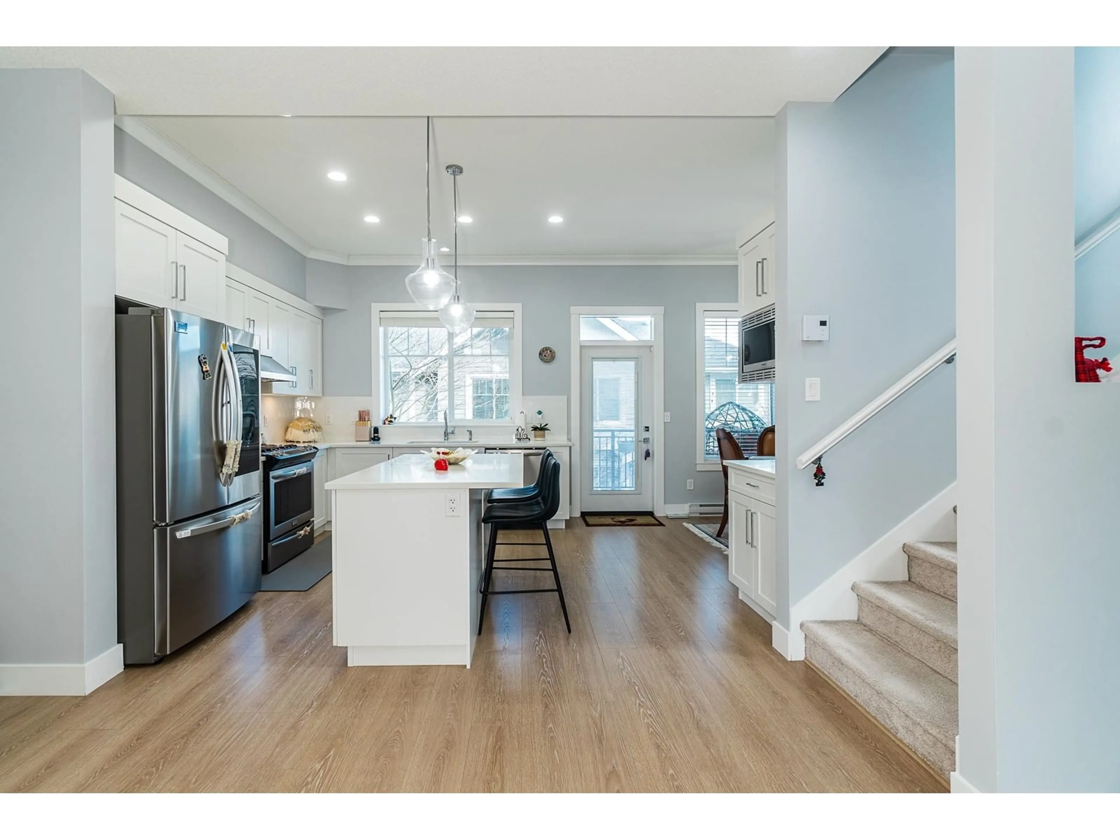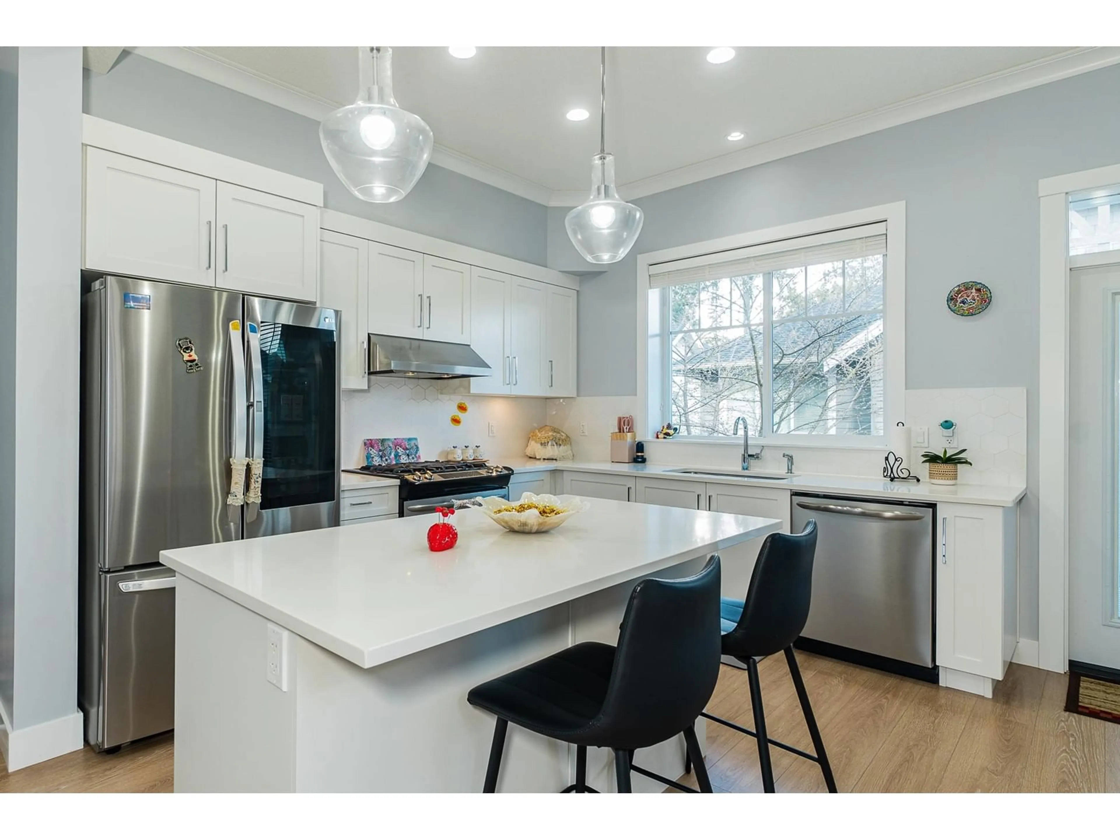21 - 2855 158, Surrey, British Columbia V3Z0P5
Contact us about this property
Highlights
Estimated valueThis is the price Wahi expects this property to sell for.
The calculation is powered by our Instant Home Value Estimate, which uses current market and property price trends to estimate your home’s value with a 90% accuracy rate.Not available
Price/Sqft$651/sqft
Monthly cost
Open Calculator
Description
Luxury Duplex at "Oliver" - Spacious duplex with walk-out basement & fenced yard. Soaring 9'-10' ceilings, Great Room concept, gourmet kitchen with upgraded appliances (gas stove), oak laminate plank flooring, and tall windows for natural light. Enjoy a balcony with BBQ area, 3 large bedrooms with custom closet organizers, Walk-in closet in master and 4 bathrooms. Rare Developer-installed Heat Pump (cooling & heating) with AC in rooms + radiant heat in bathroom and on-demand hot water. Double garage + 2 extra driveway spots, plus a large backyard & patio. Prime location-don't miss out! (id:39198)
Property Details
Interior
Features
Exterior
Parking
Garage spaces -
Garage type -
Total parking spaces 4
Condo Details
Amenities
Clubhouse
Inclusions
Property History
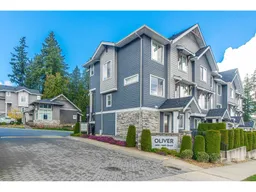 40
40
