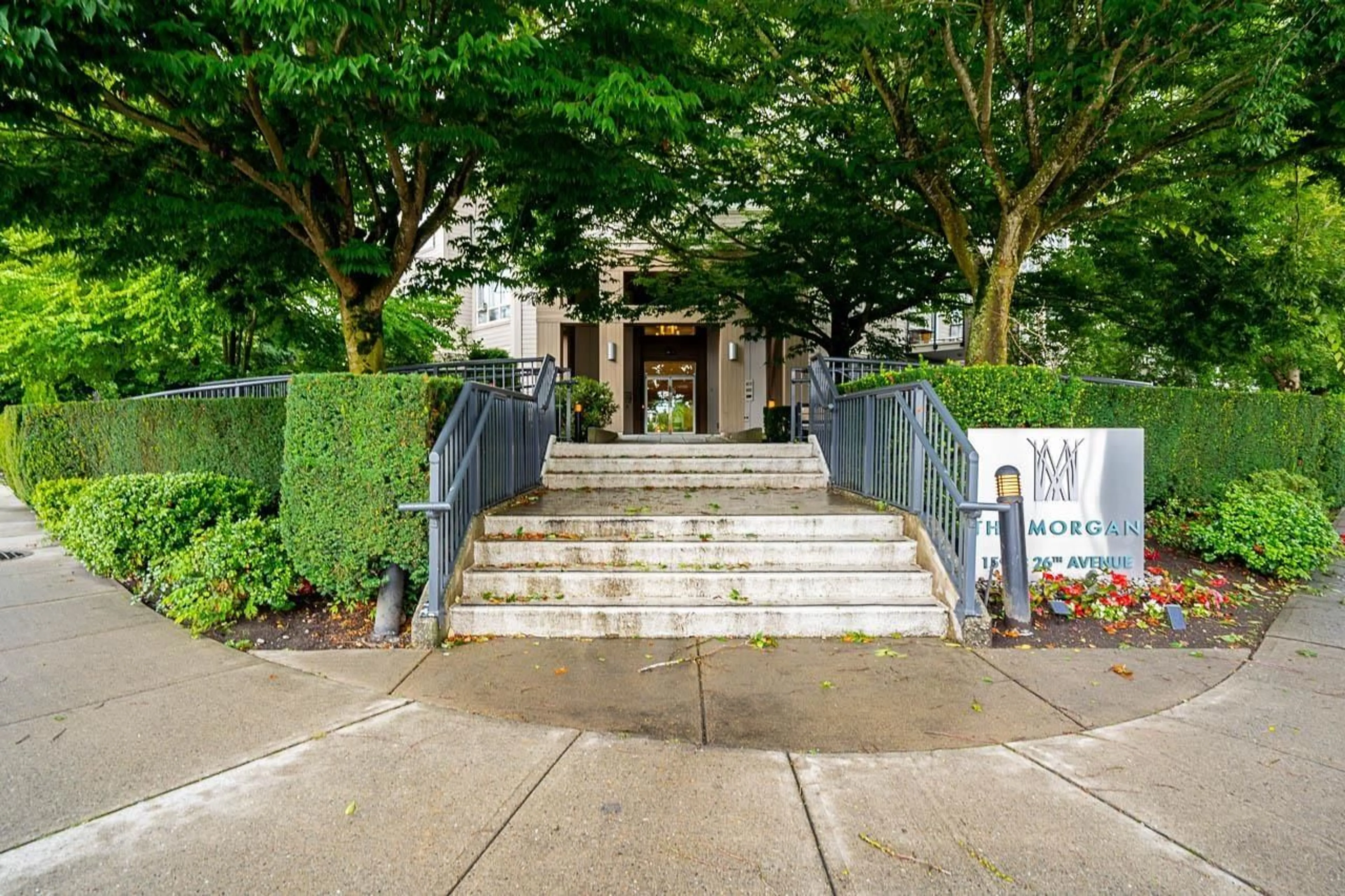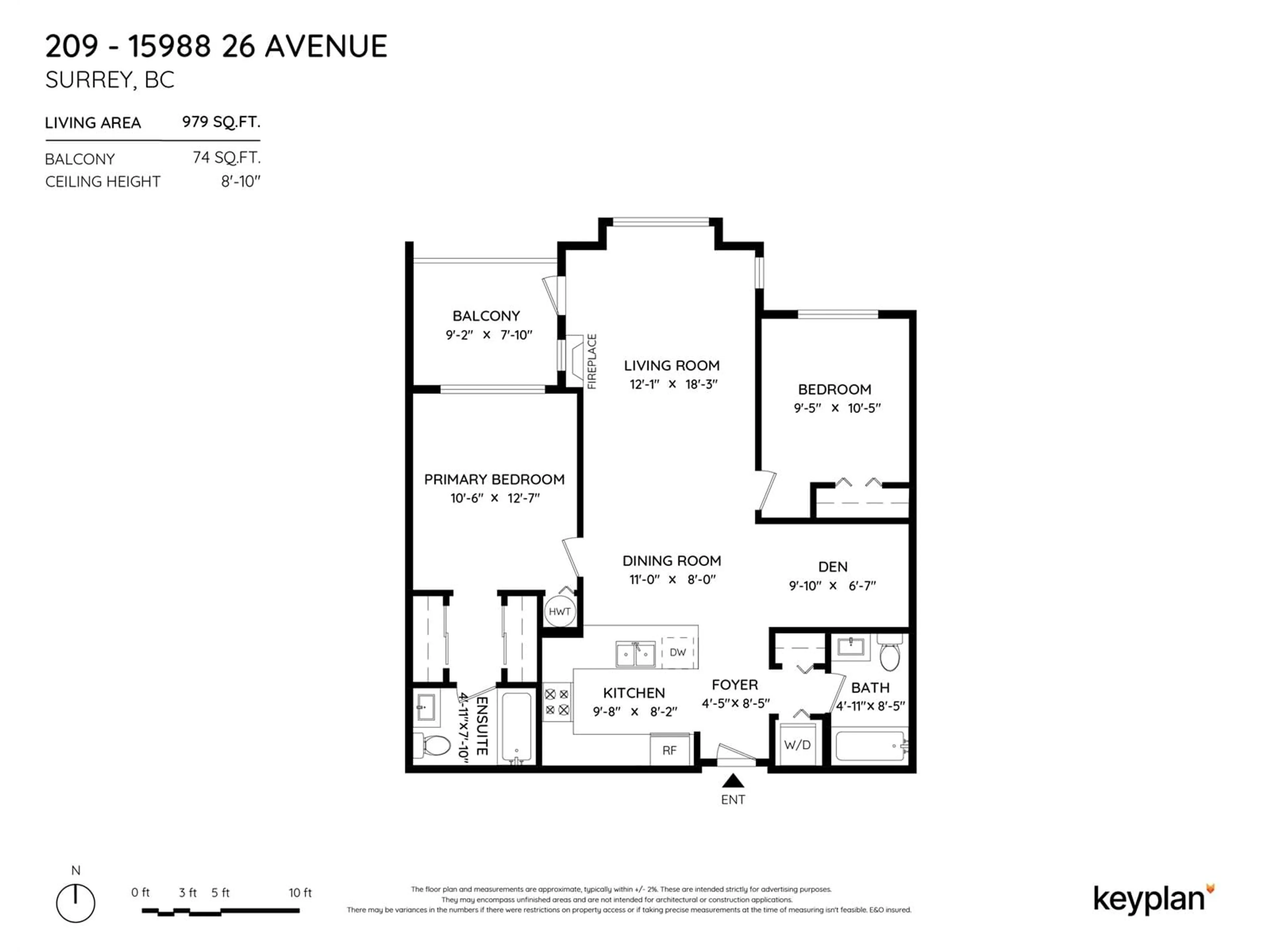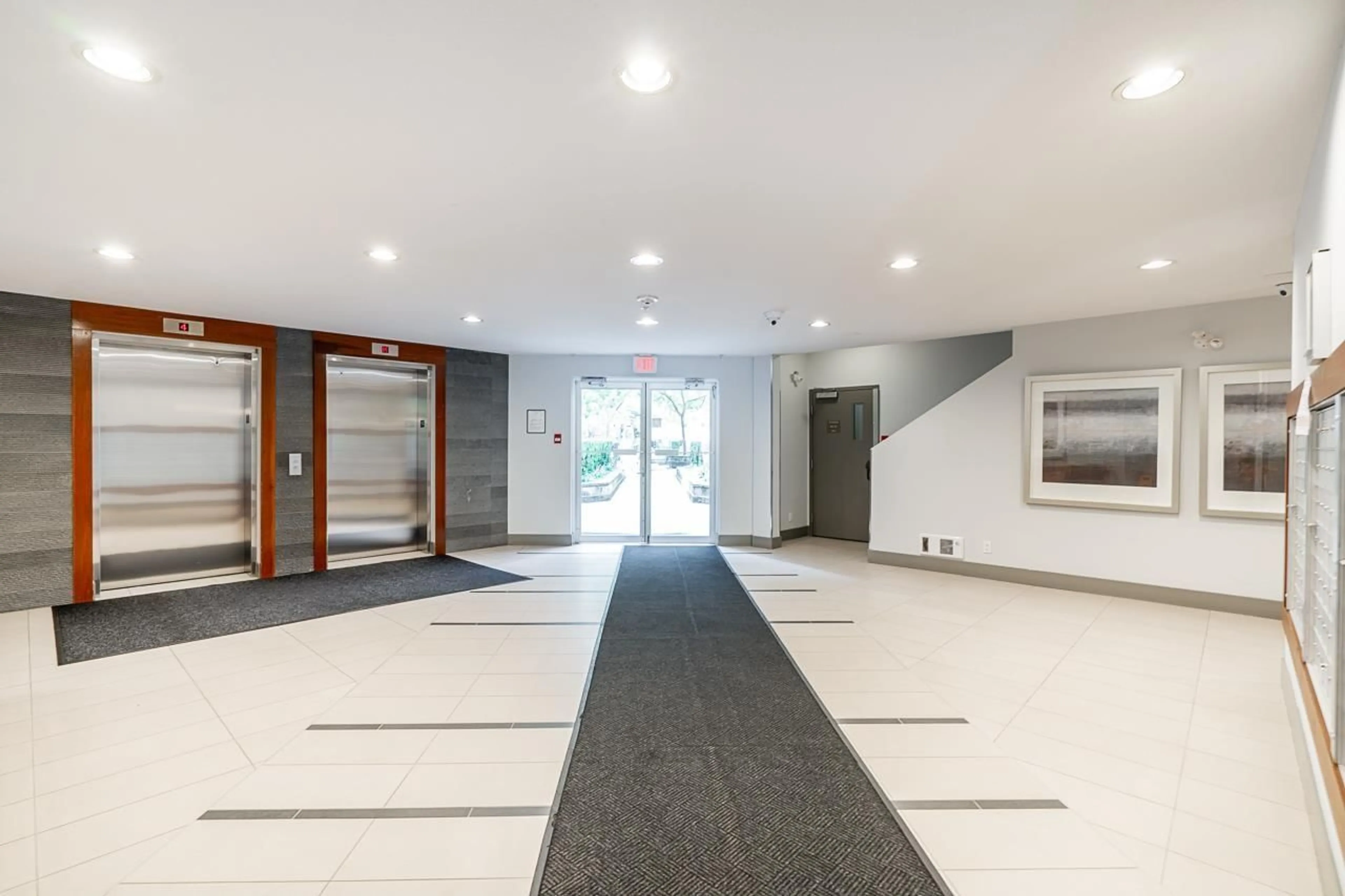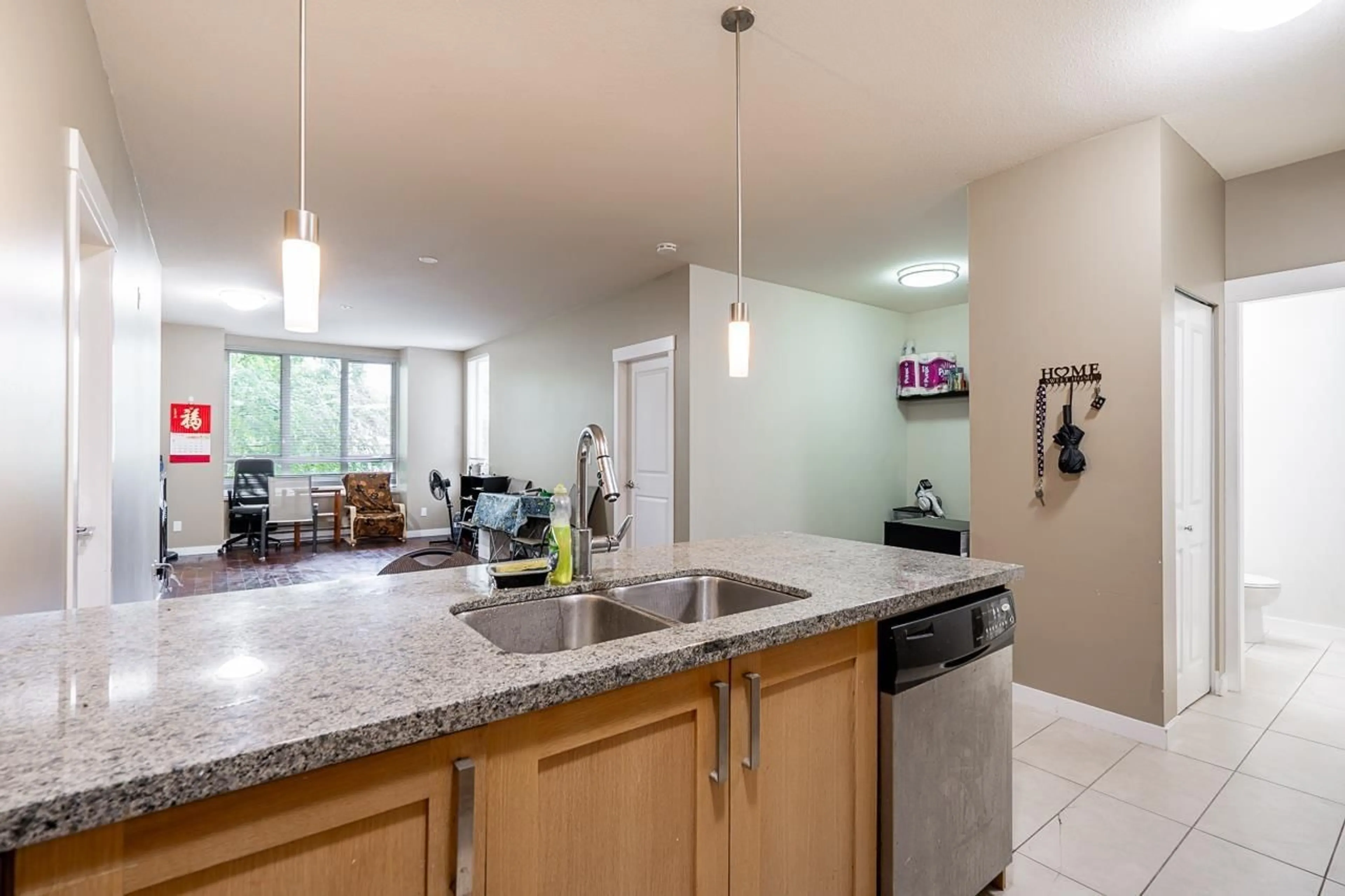209 15988 26 AVENUE, Surrey, British Columbia V3Z5K3
Contact us about this property
Highlights
Estimated ValueThis is the price Wahi expects this property to sell for.
The calculation is powered by our Instant Home Value Estimate, which uses current market and property price trends to estimate your home’s value with a 90% accuracy rate.Not available
Price/Sqft$621/sqft
Est. Mortgage$2,611/mo
Maintenance fees$547/mo
Tax Amount ()-
Days On Market80 days
Description
Welcome to the Morgan, located centrally in the scenic area of Grandview! Bright and open 979sqft unit features 2 BDRM+2 BTHRM & DEN. Features include a spacious kitchen with lots of storage, stone counters, stainless steel appliances and a gas powered range. Bedrooms are on opposite sides of the unit to maximize privacy. Cozy covered balcony overlooking green space. Unit comes with a storage locker and 1 parking space. The Morgan's 8200sqft clubhouse offers a hot tub, outdoor pool, fitness room, yoga studio, kids play room, lounge with pool table, tv area, and kitchen as well as theater room. Walking distance to shopping, restaurants, grocery stores and more (Shops at Morgan Crossing, Grandview Corners) as well as quick access to Schools, Rec Center, White Rock Beach & Highway 99. (id:39198)
Property Details
Interior
Features
Exterior
Features
Parking
Garage spaces 1
Garage type Underground
Other parking spaces 0
Total parking spaces 1
Condo Details
Amenities
Exercise Centre, Laundry - In Suite, Whirlpool
Inclusions
Property History
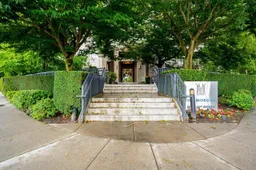 27
27
