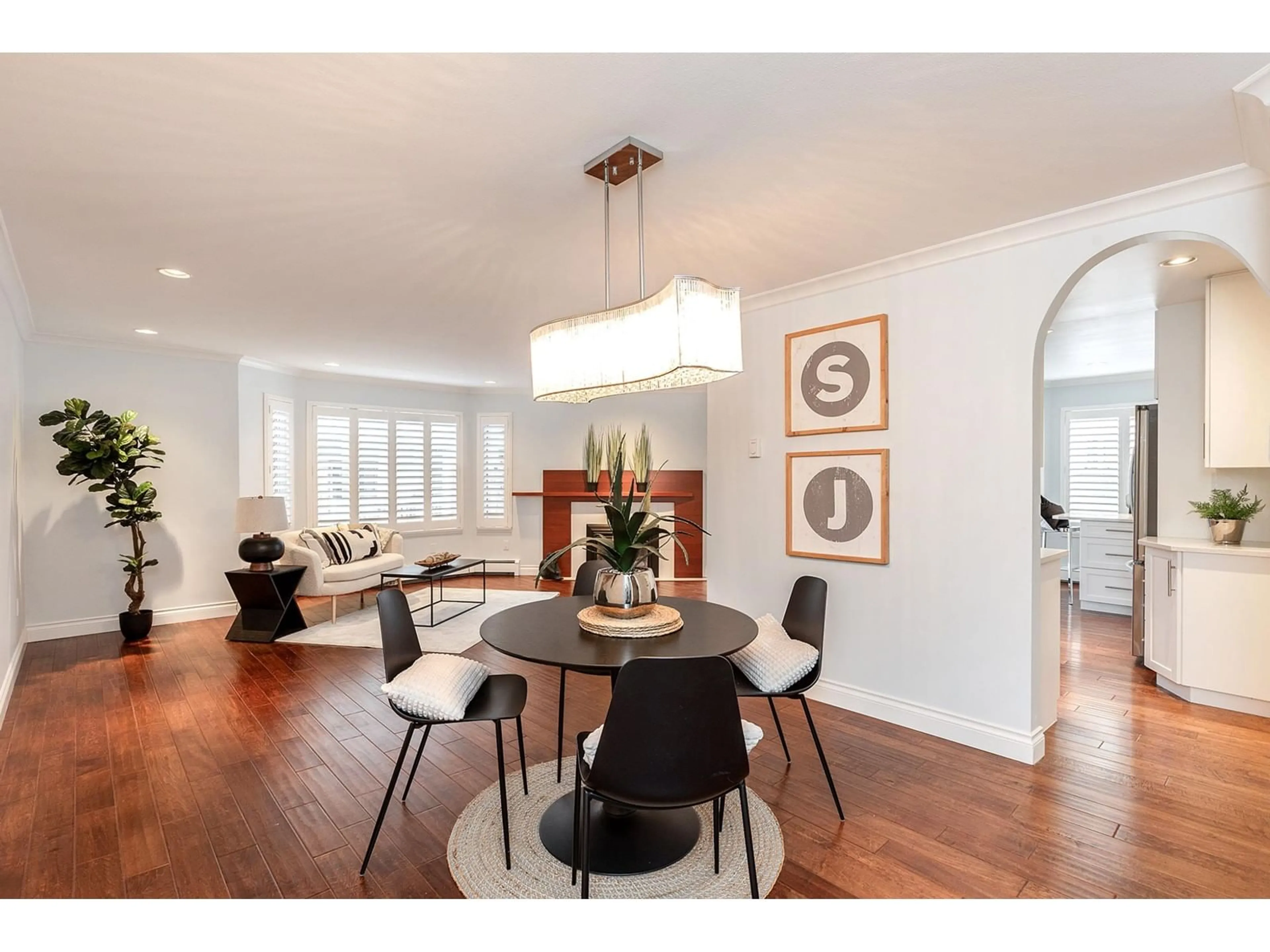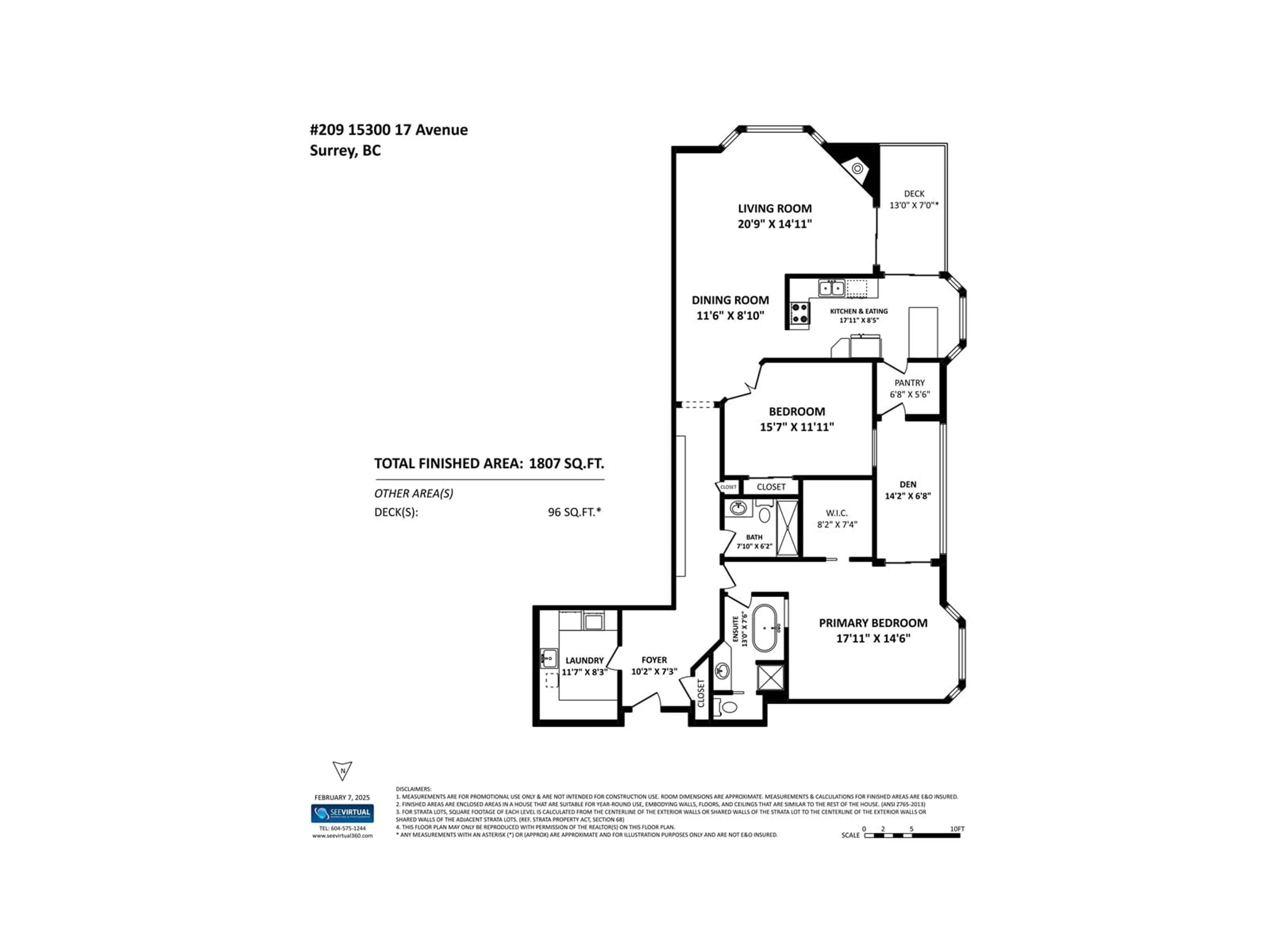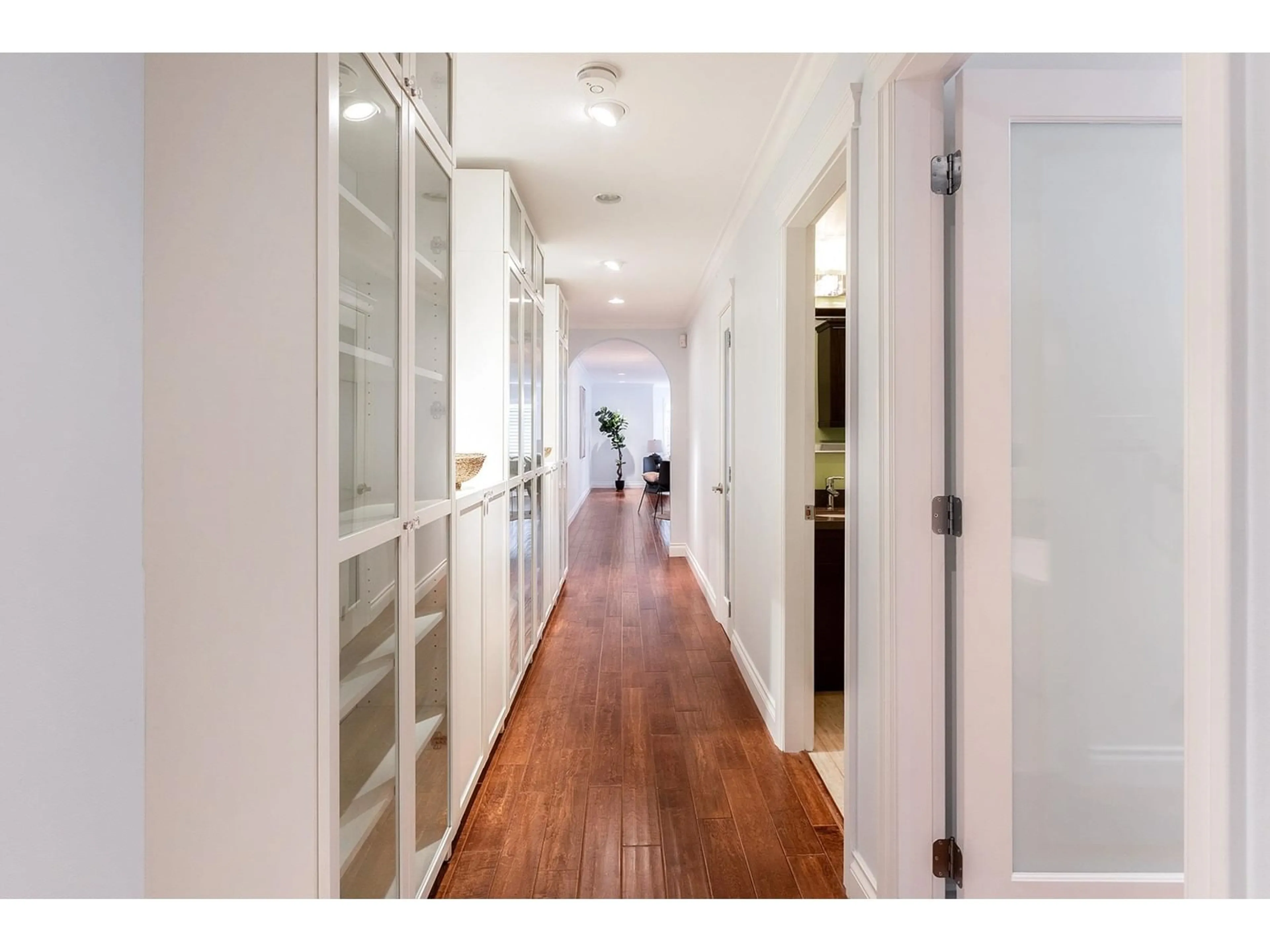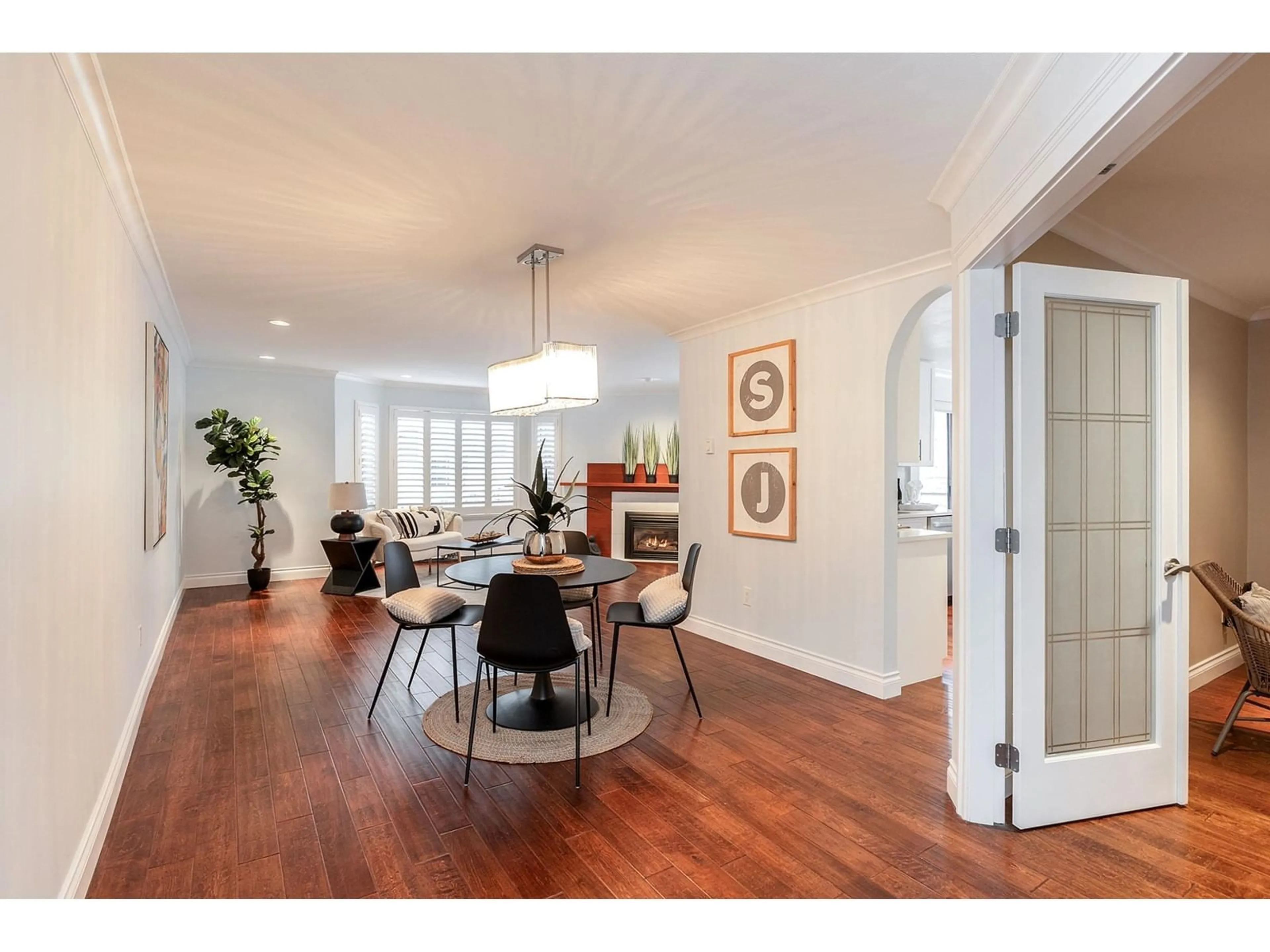209 - 15300 17, Surrey, British Columbia V4A8Y6
Contact us about this property
Highlights
Estimated valueThis is the price Wahi expects this property to sell for.
The calculation is powered by our Instant Home Value Estimate, which uses current market and property price trends to estimate your home’s value with a 90% accuracy rate.Not available
Price/Sqft$442/sqft
Monthly cost
Open Calculator
Description
Welcome to your dream home in Cambridge II. This meticulously renovated corner unit condo boasts 1807 SqFt of luxury living delivering a perfect blend of style and comfort. Offering an expansive primary bedroom with spa like ensuite, custom built walk-in closet, and attached solarium w/fireplace. Your large living room has ample space for full sized furniture w/ balcony access and adjacent is your full-sized dining room. Chef inspired kitchen featuring quartz counters, modern shaker cabinets, and high-end SS appliances. No expense was spared including engineered hardwood, custom California shutters, built in bookshelves, high end crown and baseboards, and so much more. With 2 parking, an exceptional strata, and desirable location, this is not one you want to miss. (id:39198)
Property Details
Interior
Features
Exterior
Parking
Garage spaces -
Garage type -
Total parking spaces 2
Condo Details
Amenities
Exercise Centre, Recreation Centre, Laundry - In Suite
Inclusions
Property History
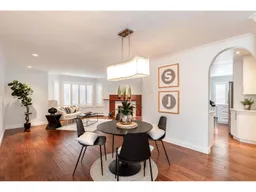 37
37
