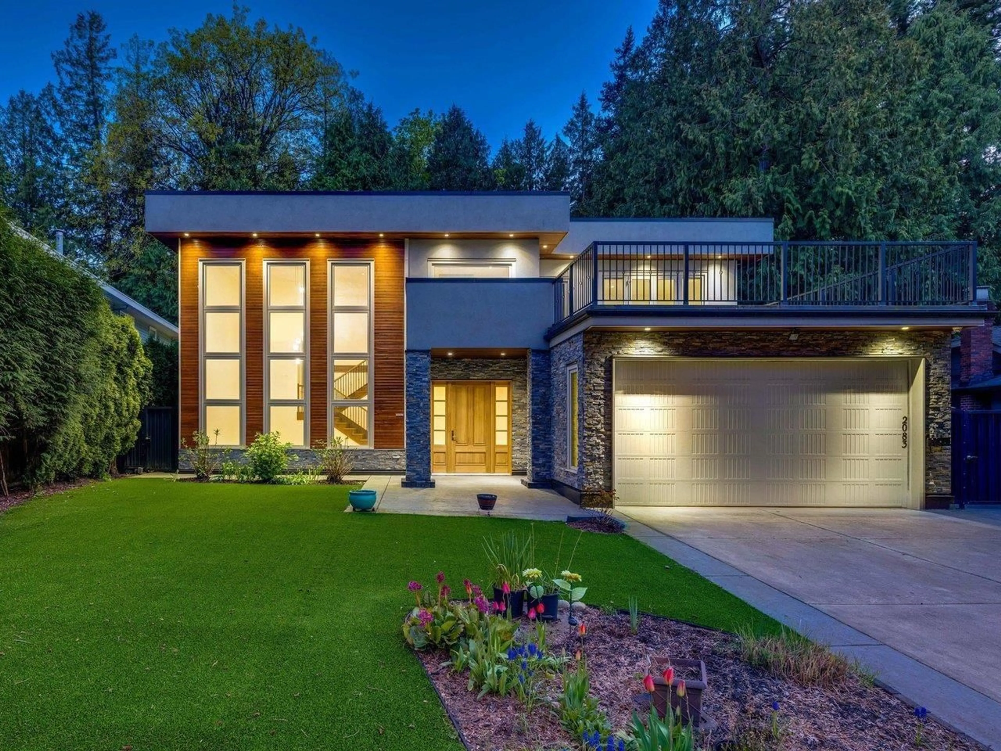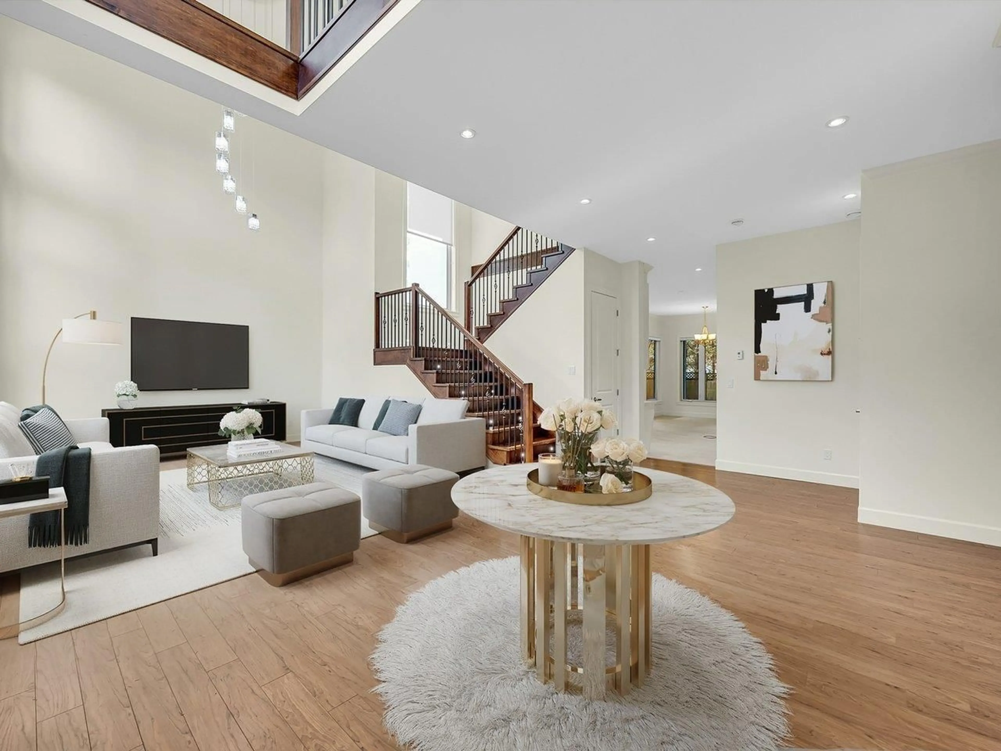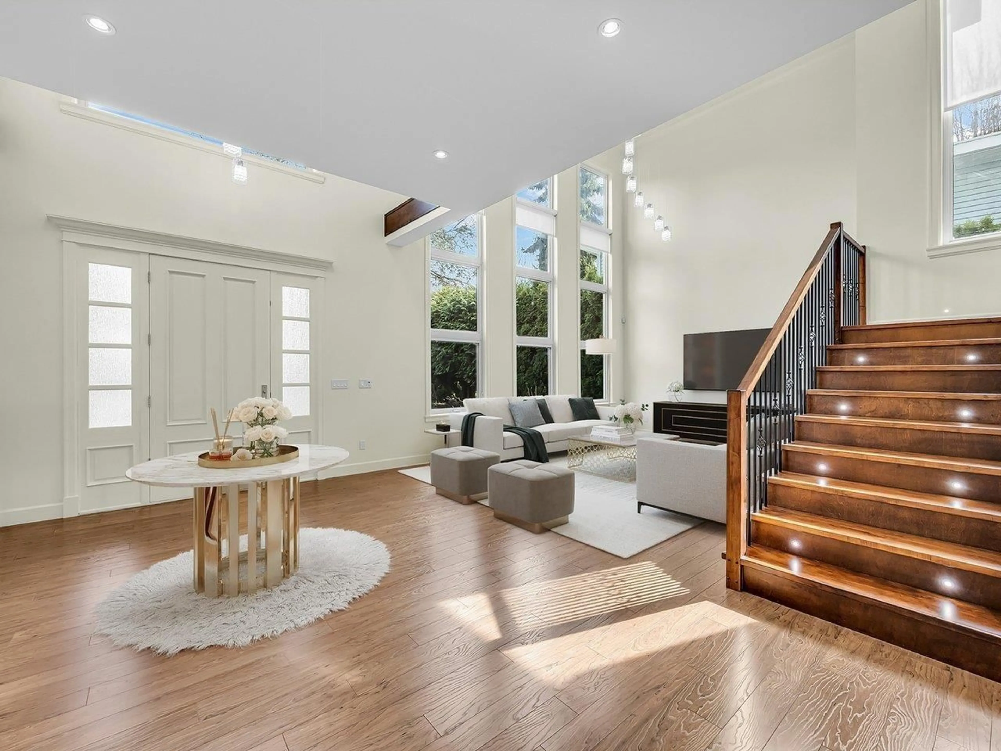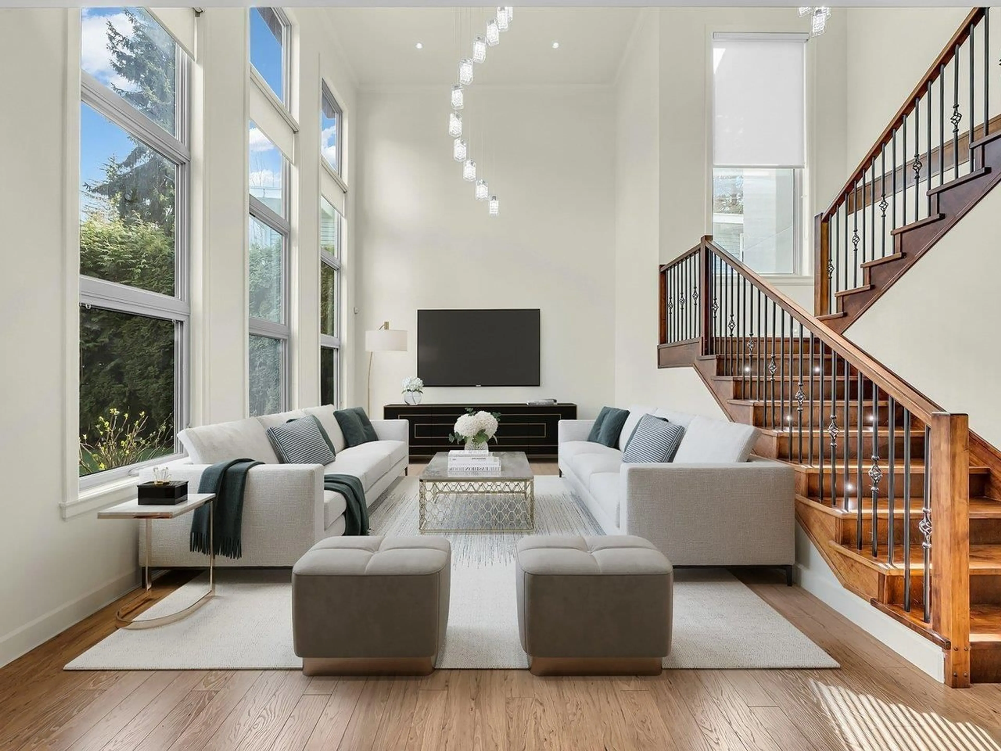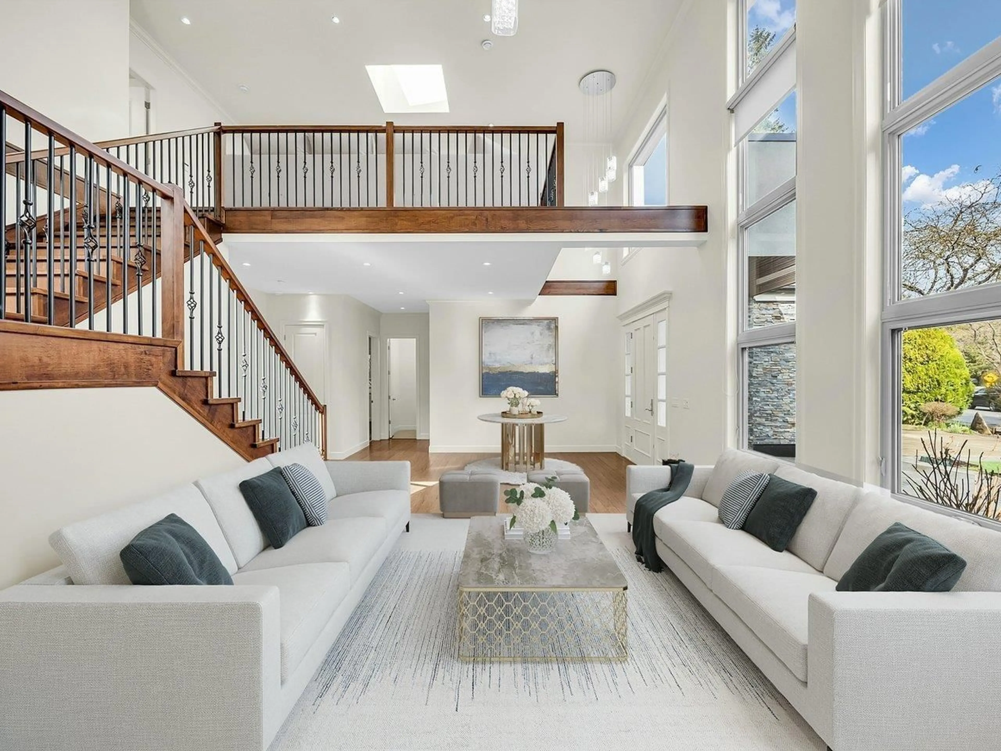2083 126, Surrey, British Columbia V4A7E1
Contact us about this property
Highlights
Estimated valueThis is the price Wahi expects this property to sell for.
The calculation is powered by our Instant Home Value Estimate, which uses current market and property price trends to estimate your home’s value with a 90% accuracy rate.Not available
Price/Sqft$629/sqft
Monthly cost
Open Calculator
Description
STUNNING MODERN HOME IN DESIRABLE OCEAN PARK. This architecturally striking residence showcases contemporary design with large windows, elegant stucco & stone exterior, and a thoughtfully designed two-level floor plan that maximizes space and luxury. Main floor, a grand entrance with soaring 19 foot ceiling and 10 foot ceiling through out the rest of the main floor. Radiant heating, HRV. Gourmet Chef's Kitchen with BOSCH appliances, an oversized island. Spacious games room with built in cabinet. 1 BDRM on the main, perfect for in laws. Upstairs, 3 spacious bedroom ensuite with balconies and a sitting area for wine down. The luxury primary bedroom features His and Her closets, luxury bathroom and a multi function room for home office or nursery. Minutes from Ocean Park Village and beach. (id:39198)
Property Details
Interior
Features
Exterior
Parking
Garage spaces -
Garage type -
Total parking spaces 4
Property History
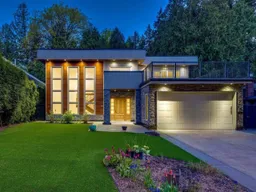 36
36
