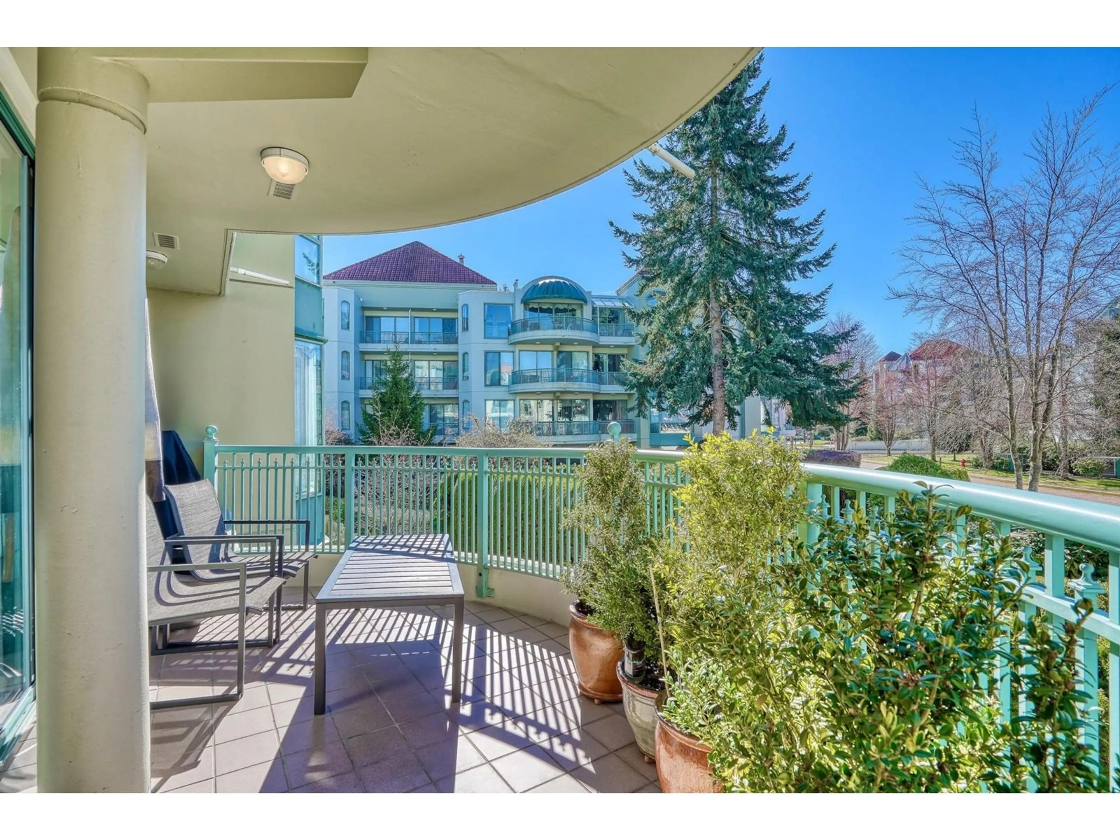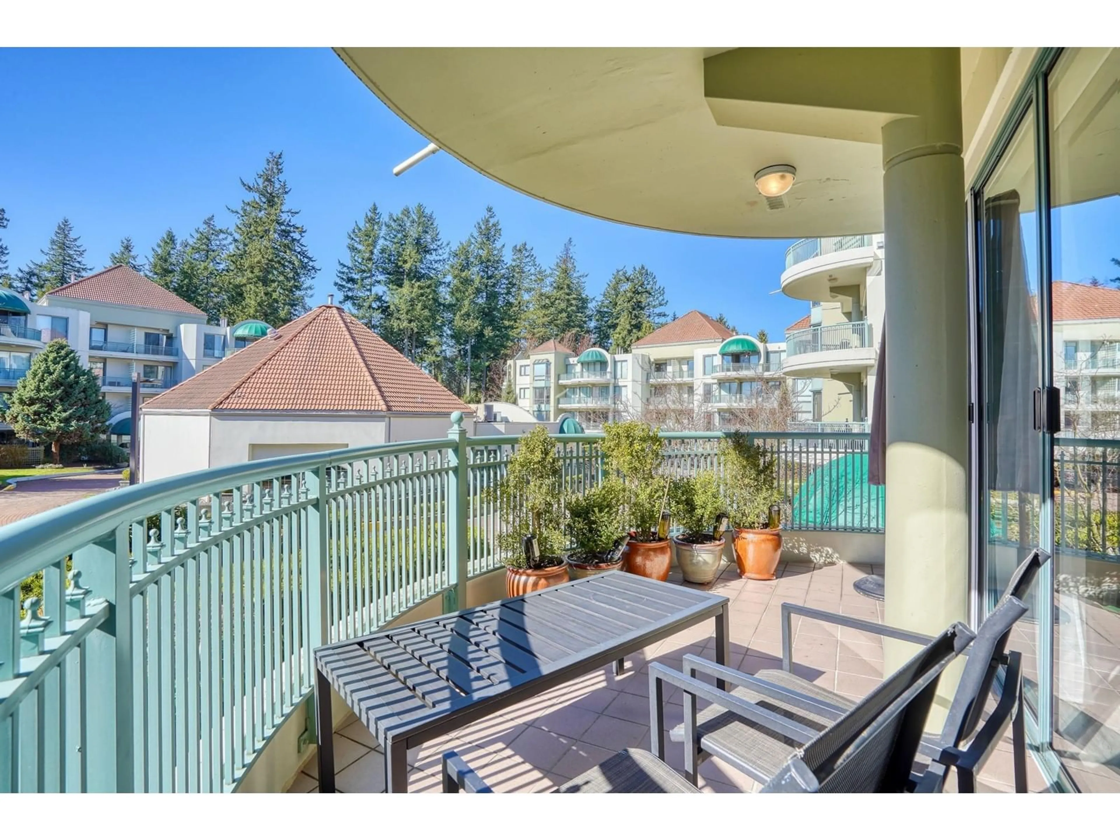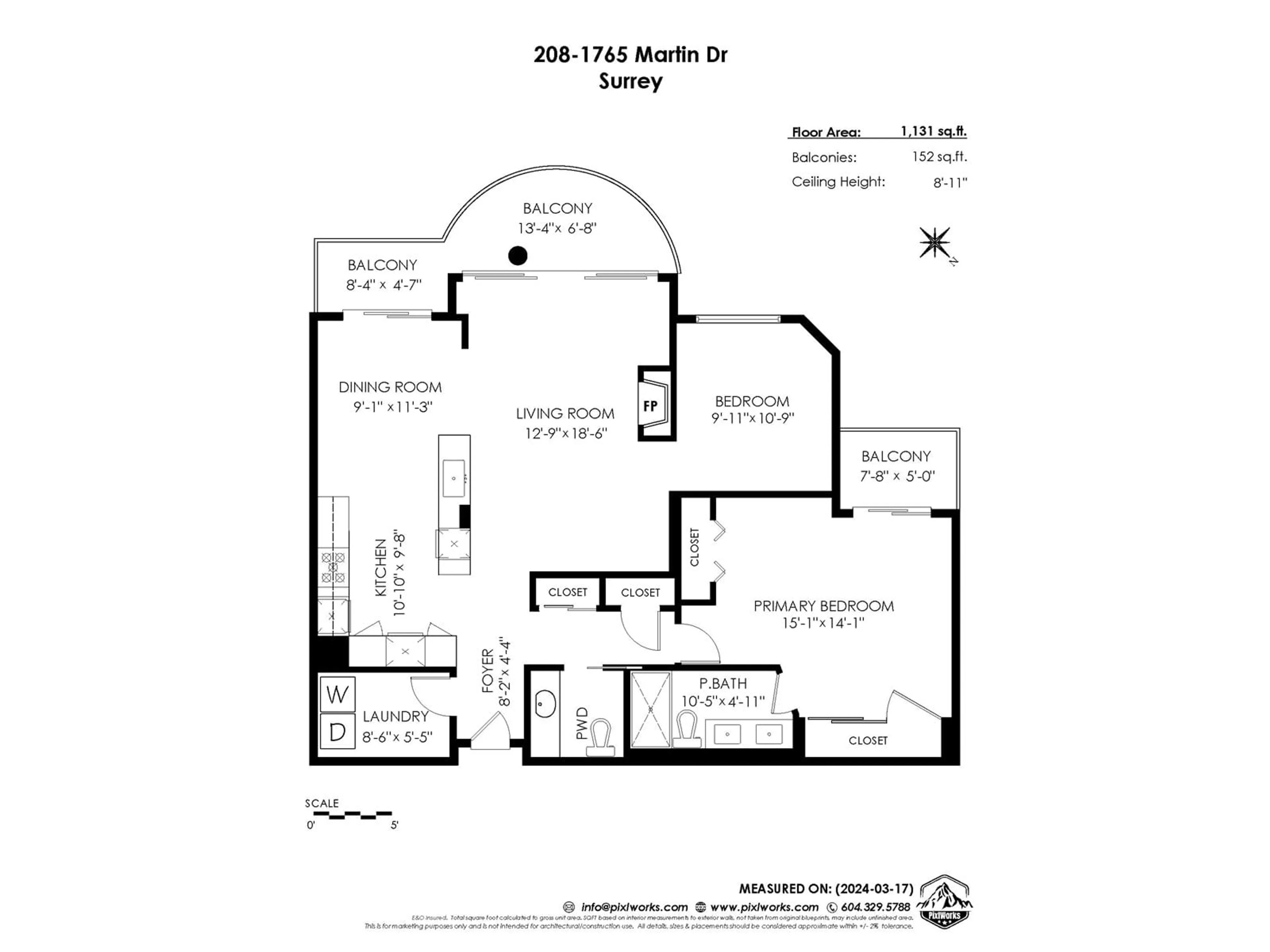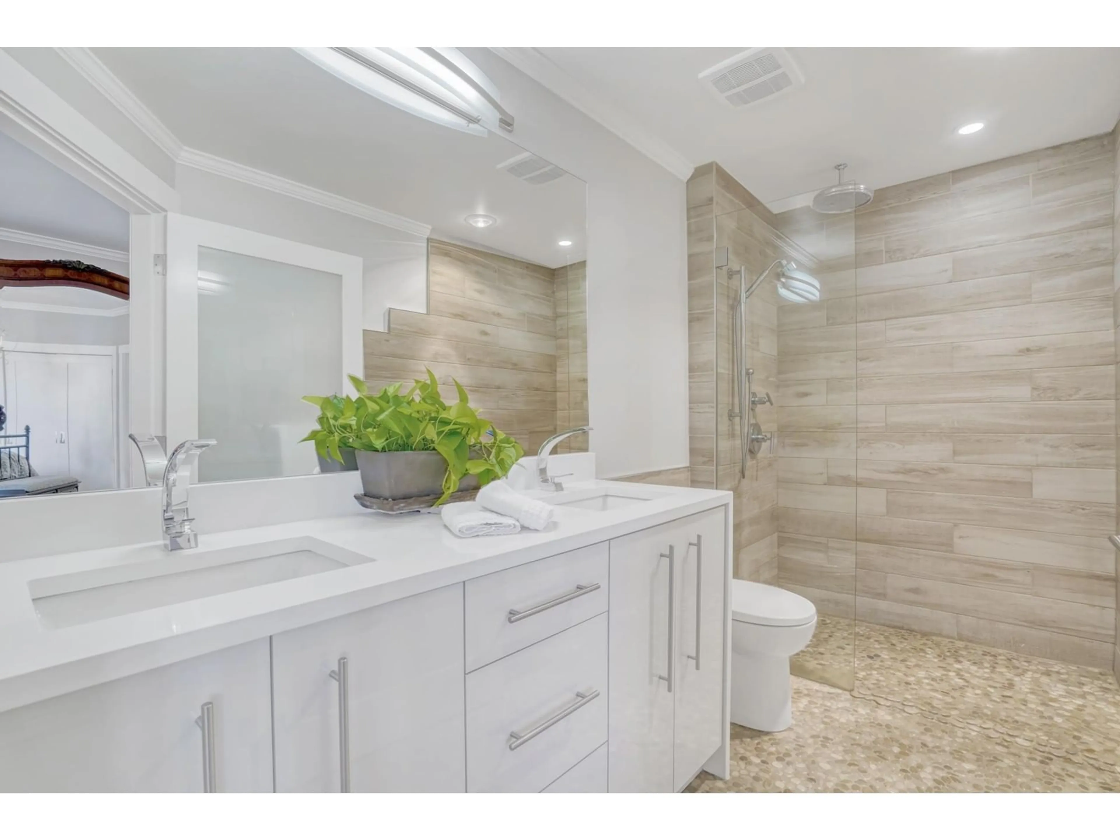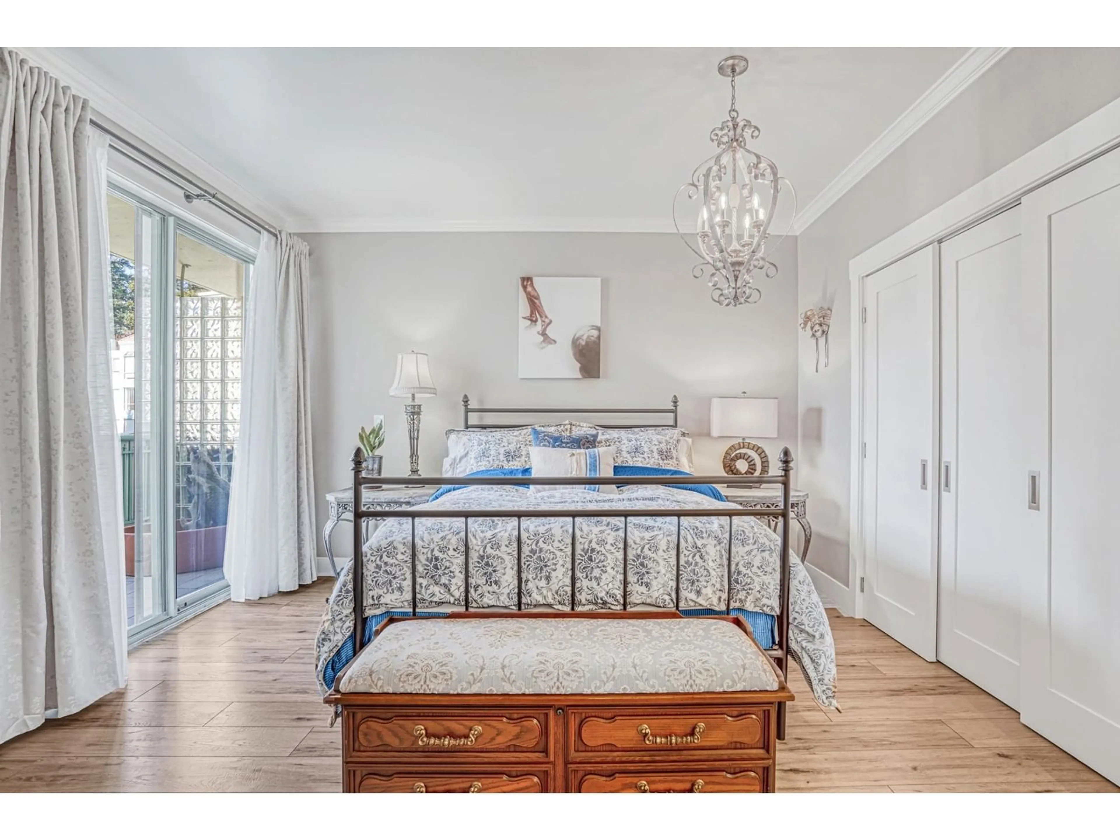208 1765 MARTIN DRIVE, Surrey, British Columbia V4A9T6
Contact us about this property
Highlights
Estimated ValueThis is the price Wahi expects this property to sell for.
The calculation is powered by our Instant Home Value Estimate, which uses current market and property price trends to estimate your home’s value with a 90% accuracy rate.Not available
Price/Sqft$776/sqft
Est. Mortgage$3,771/mo
Maintenance fees$575/mo
Tax Amount ()-
Days On Market53 days
Description
MOVE-IN READY! Luxurious beautifully appointed home with quality finishes throughout, bright southern exposure & concrete construction offers quiet living at its best, built by award winning BOSA Development. You will appreciate the wood & tile floors for easy cleaning with separate heat controls, energy efficient Heatilator Novus gas fireplace & LED lighting, magnificent large kitchen includes quartz counters, 10' island, farmhouse sink, Jenn-Air appliances with wall oven & microwave, cabinets designed to maximize storage & includes custom spice & wine racks, 36" doorways & doors, recently voted 55+ age requirements, Southwynd has clubhouse with kitchen, library, exercise equipment, pool tables. Residents also have use of workshop. Comes with secure parking & storage, additional parking stalls can be rented. Enjoy weekly card games, monthly social activities & summer BBQ. Perfect quiet location walk to shopping, restaurants, parks & White Rock beach. SHOWINGS WEEKENDS & WEEKDAY EVENINGS ONLY PLEASE (id:39198)
Property Details
Exterior
Features
Parking
Garage spaces 1
Garage type Underground
Other parking spaces 0
Total parking spaces 1
Condo Details
Amenities
Laundry - In Suite, Recreation Centre, Storage - Locker
Inclusions
Property History
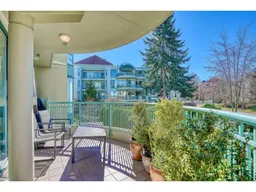 17
17
