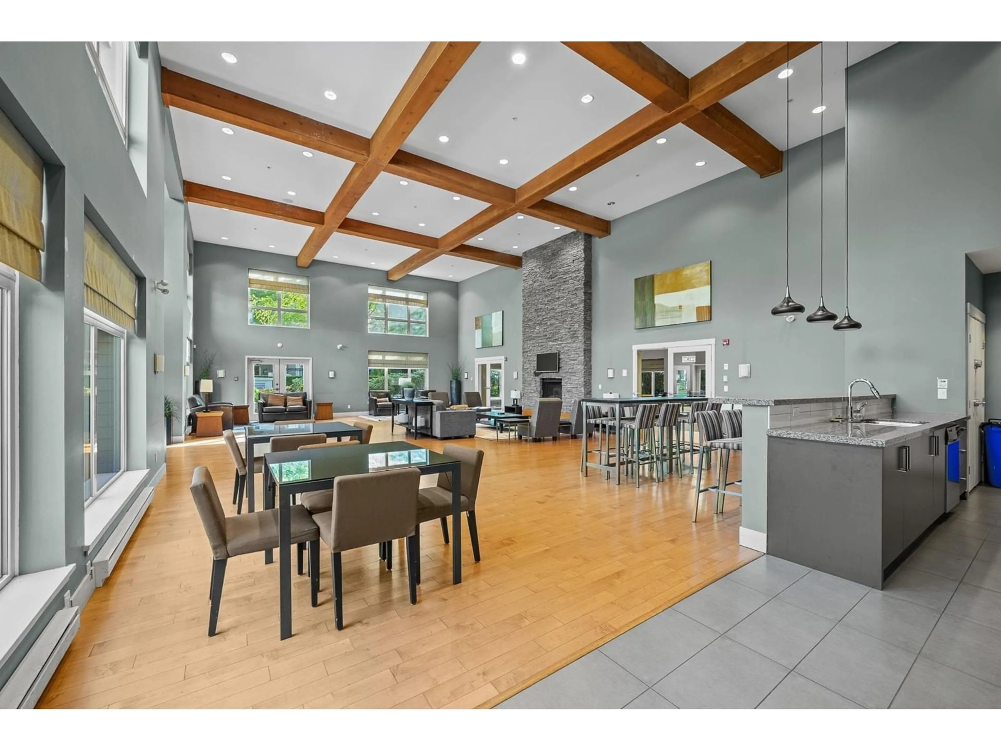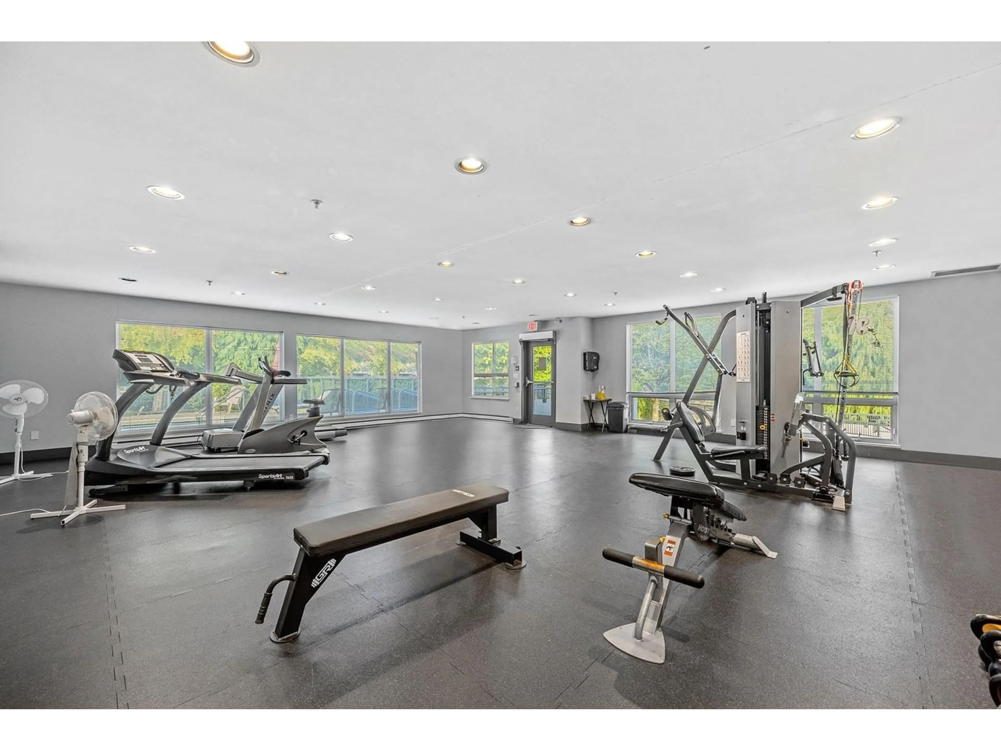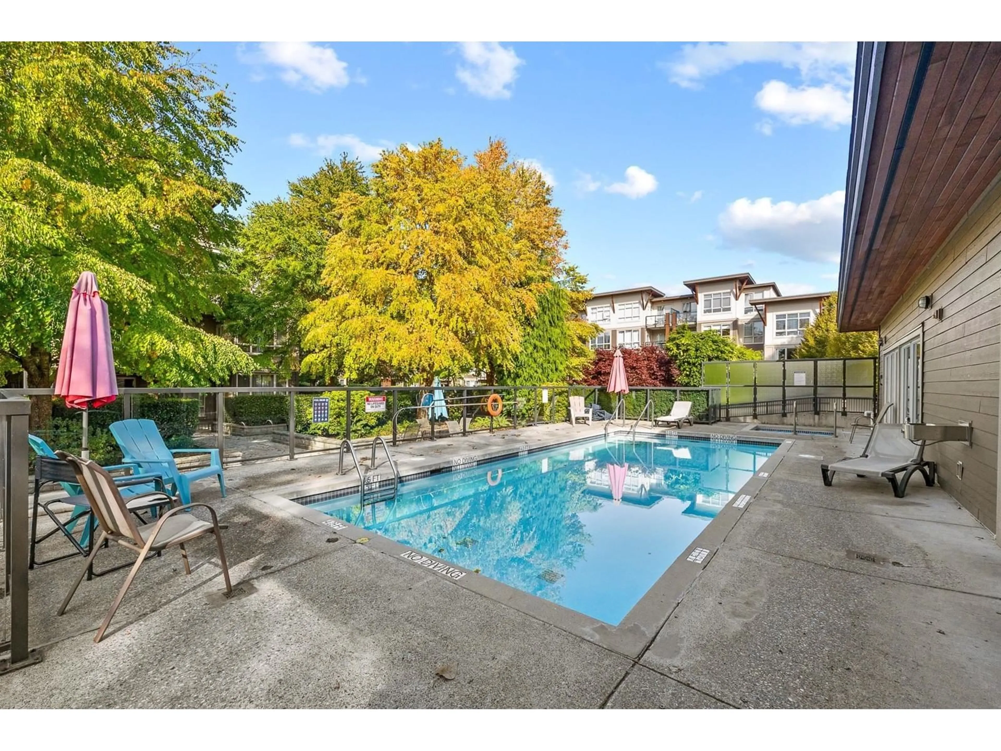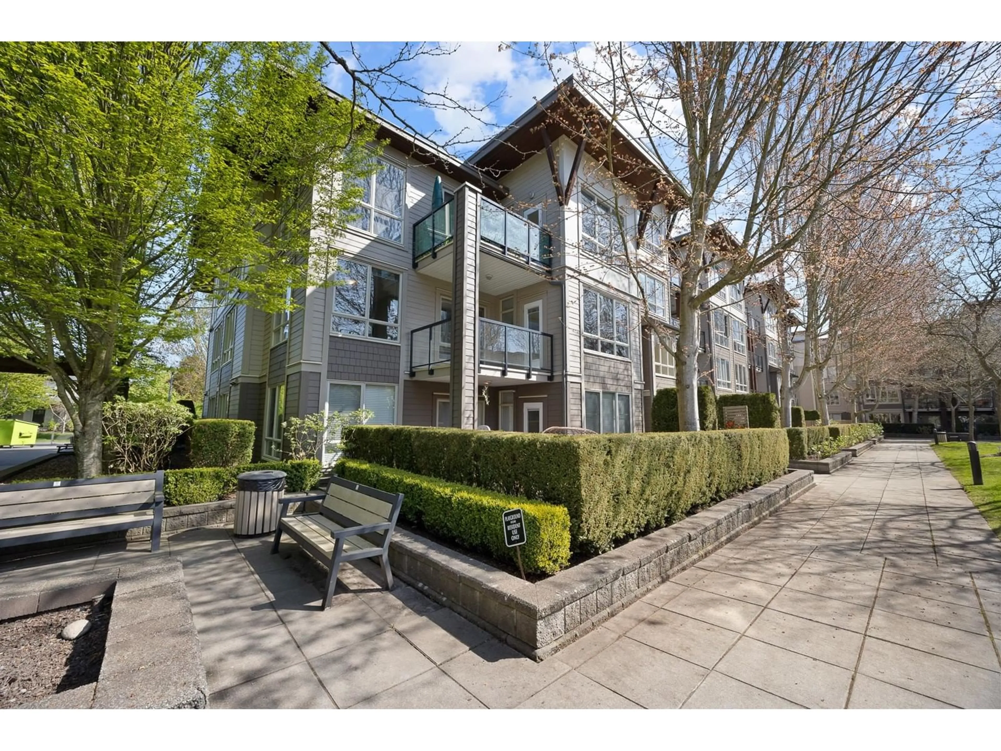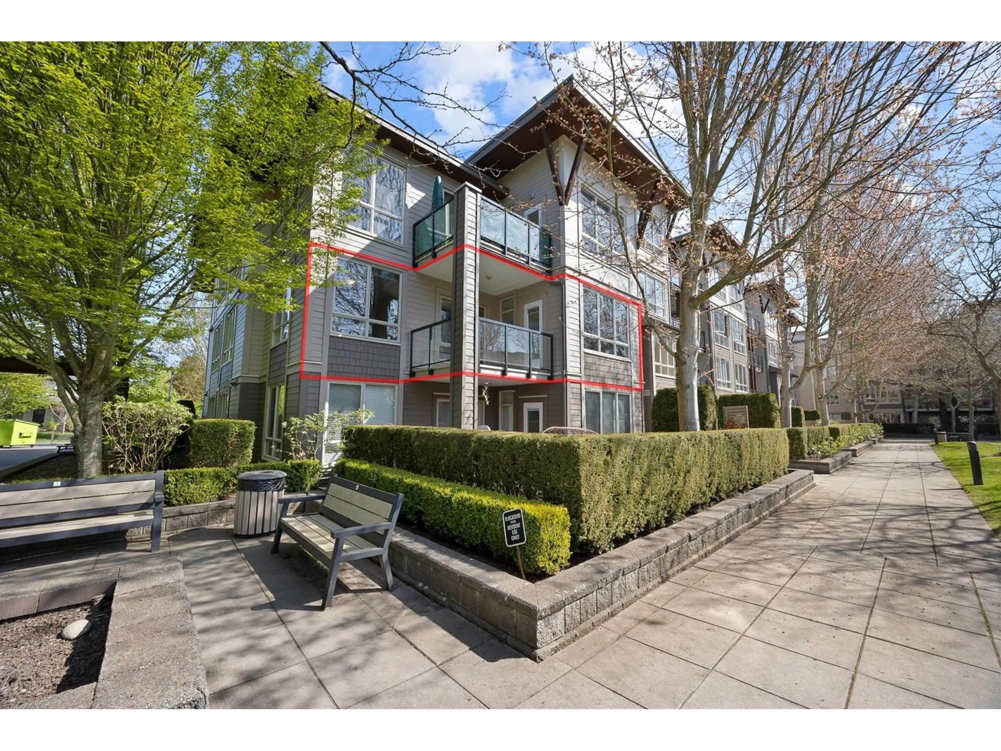207 - 15988 26, Surrey, British Columbia V3S5K3
Contact us about this property
Highlights
Estimated ValueThis is the price Wahi expects this property to sell for.
The calculation is powered by our Instant Home Value Estimate, which uses current market and property price trends to estimate your home’s value with a 90% accuracy rate.Not available
Price/Sqft$603/sqft
Est. Mortgage$2,787/mo
Maintenance fees$608/mo
Tax Amount (2024)$2,399/yr
Days On Market2 days
Description
Immaculate 3 bed & 2 bath southwest corner home located in Grandview Heights of South Surrey. This quiet and amazing unit offers an open floor plan, high ceilings and large floor to ceiling windows for lots of natural light with courtyard view. Enjoy the changing seasons and beautiful treed outlook from your private balcony. Living room and 2 bedrooms are facing south, Primary bedroom is facing west. newer hot water tank, 2 side by side underground parking lots and 1 locker. This complex, The Morgan, is known for their incredible amenities including gym, hot tub, outdoor pool, theatre, party room, and fireplace lounge. Location is supreme, just steps to Grandview Corners and the Shops at Morgan Crossing. Close to Sunnyside Elementary and Southridge School. (id:39198)
Property Details
Interior
Features
Exterior
Parking
Garage spaces -
Garage type -
Total parking spaces 2
Condo Details
Amenities
Storage - Locker, Exercise Centre, Recreation Centre, Guest Suite, Clubhouse
Inclusions
Property History
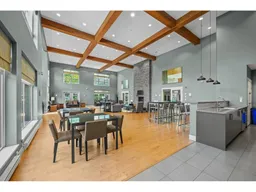 26
26
