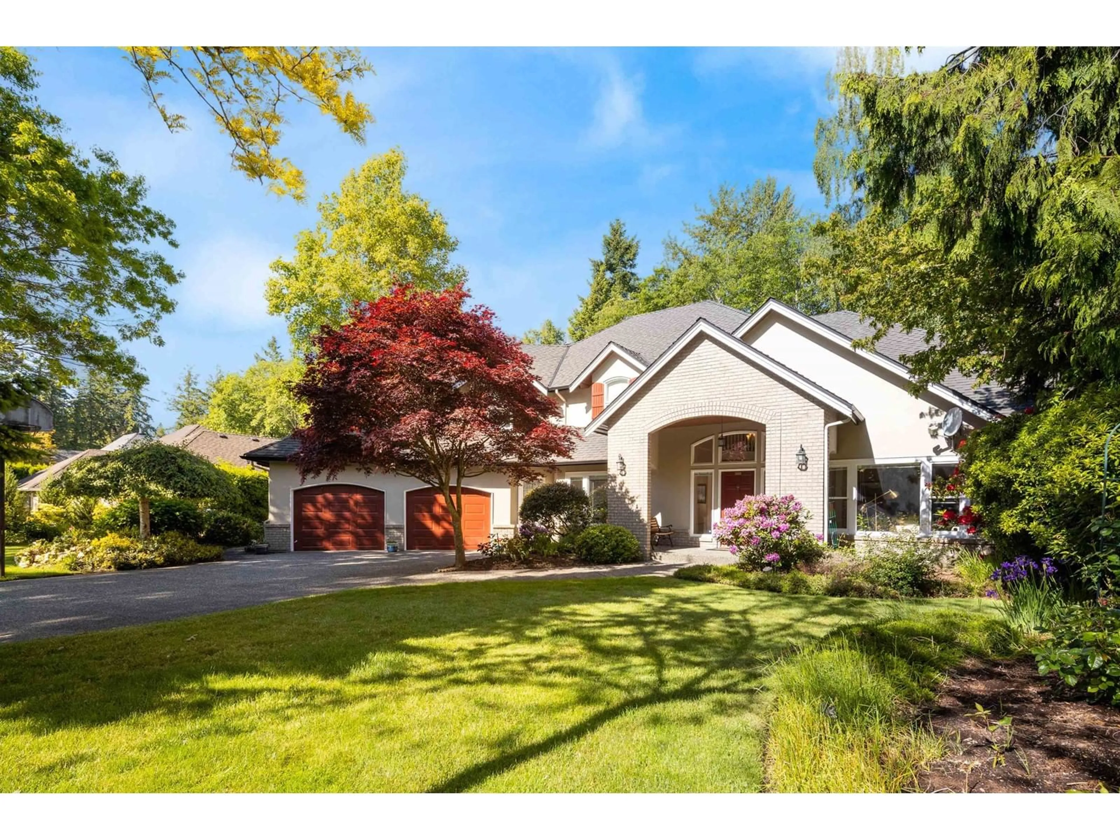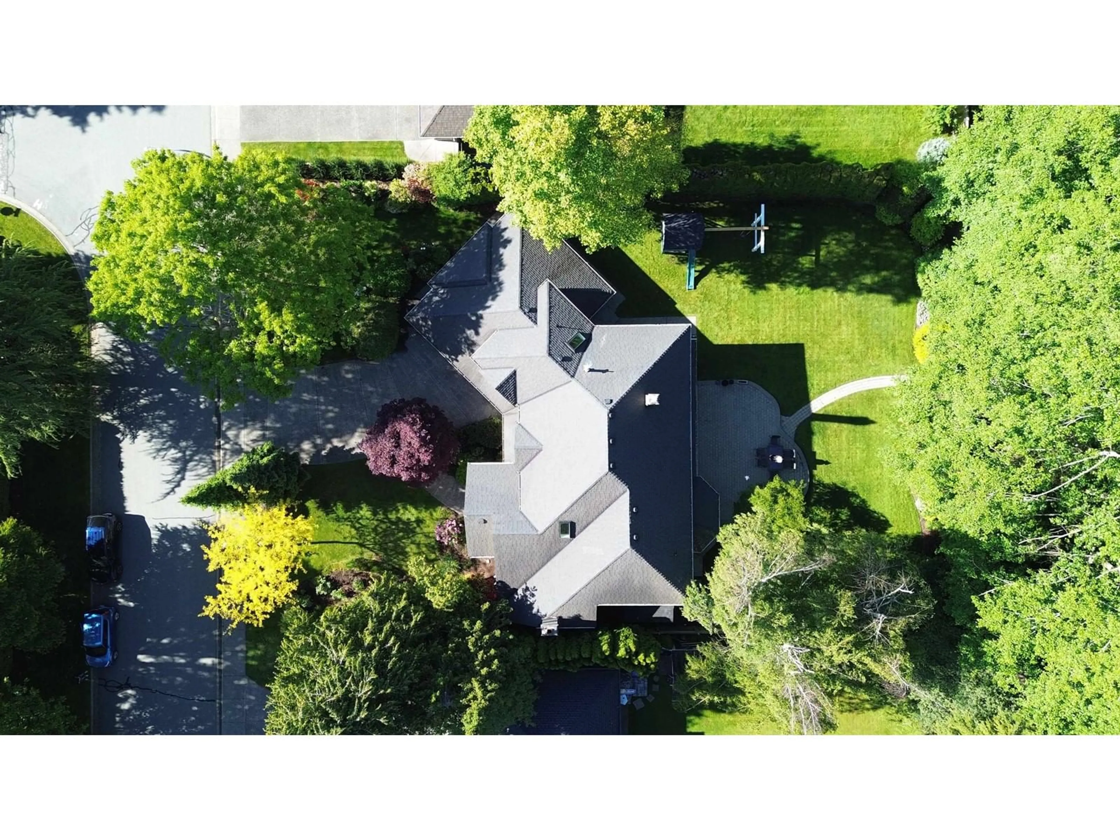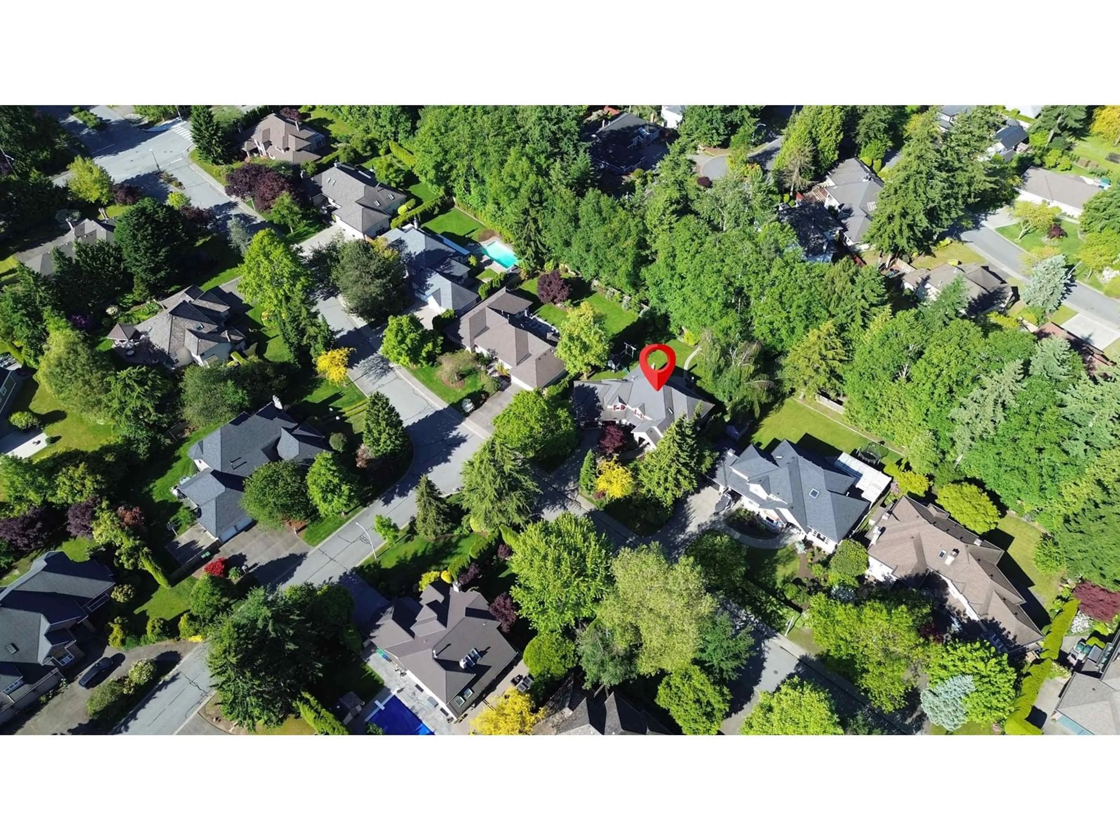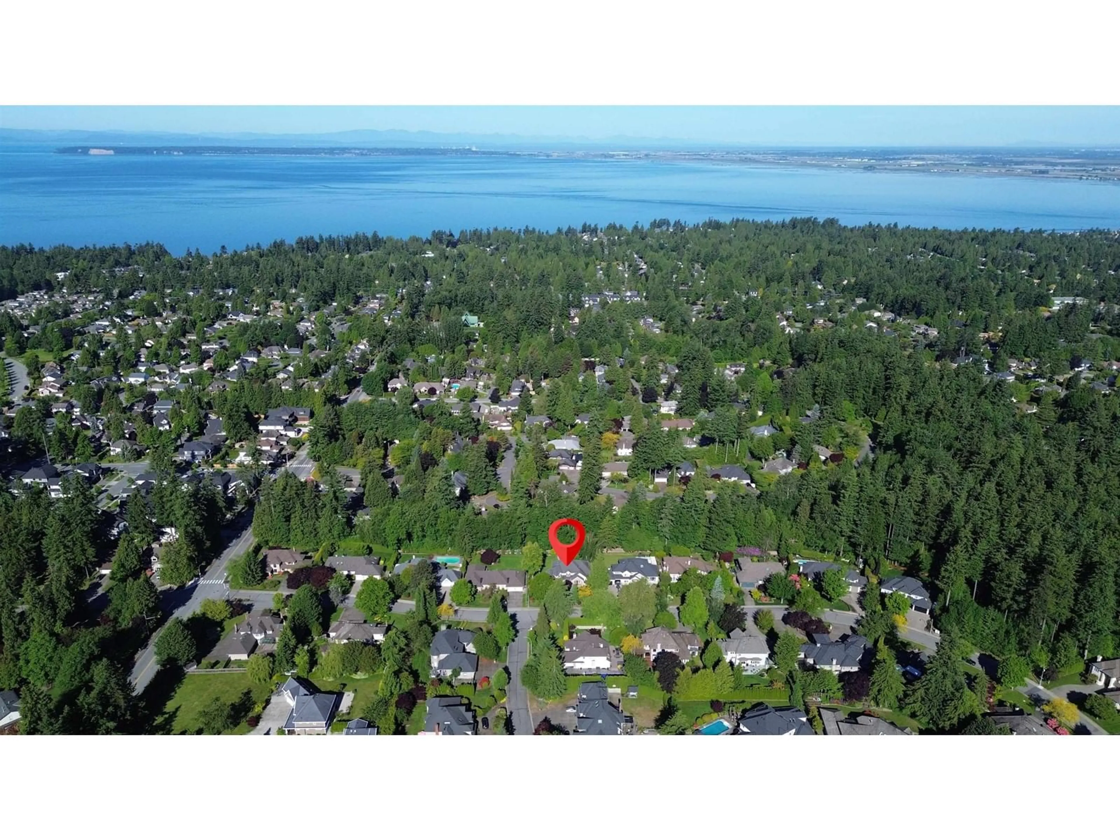2065 132A, Surrey, British Columbia V4A9K2
Contact us about this property
Highlights
Estimated valueThis is the price Wahi expects this property to sell for.
The calculation is powered by our Instant Home Value Estimate, which uses current market and property price trends to estimate your home’s value with a 90% accuracy rate.Not available
Price/Sqft$682/sqft
Monthly cost
Open Calculator
Description
Character and charm in "Bridlewood Estates"! Immaculate 5 bedrooms, games room upstairs, hardwood floors throughout most of main floor and all bedrooms. Classic cross hall living room and dining room, great room style kitchen with granite countertops and spacious pantry. Massive, oversized garage with extensive built-in shelving and EV charger. Fresh exterior paint, new furnace and heat pump. Superb west facing greenbelt lot for ultimate privacy, and access to the wonderful trail system through city parklands. Prime location in first class neighbourhood, easy walk to shops, Elgin secondary and Chantrell elementary school. (id:39198)
Property Details
Interior
Features
Exterior
Parking
Garage spaces -
Garage type -
Total parking spaces 4
Property History
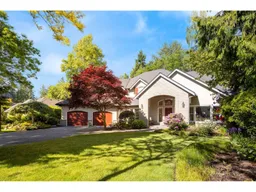 37
37
