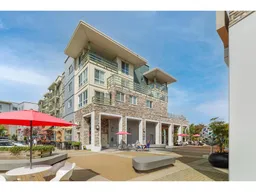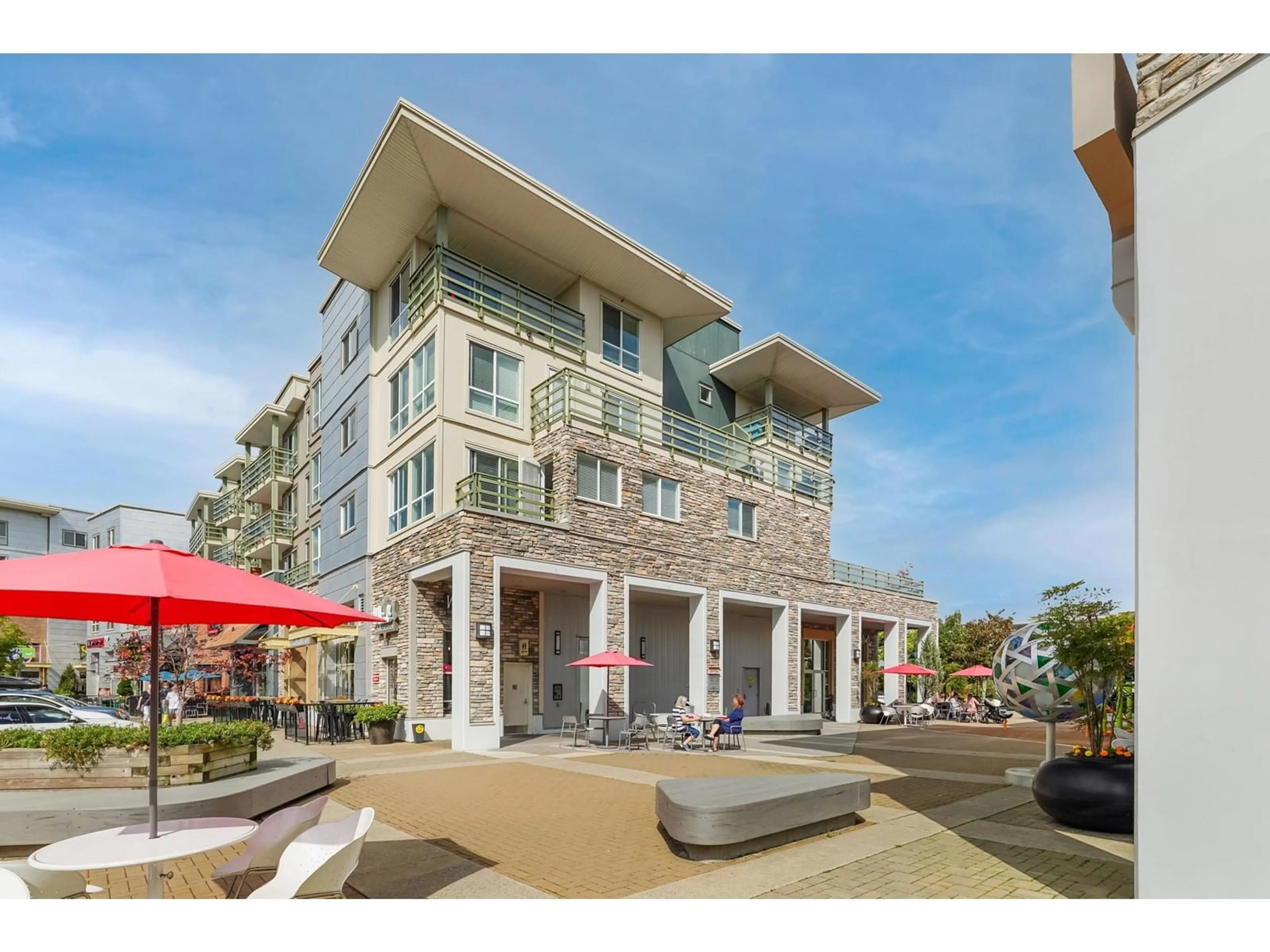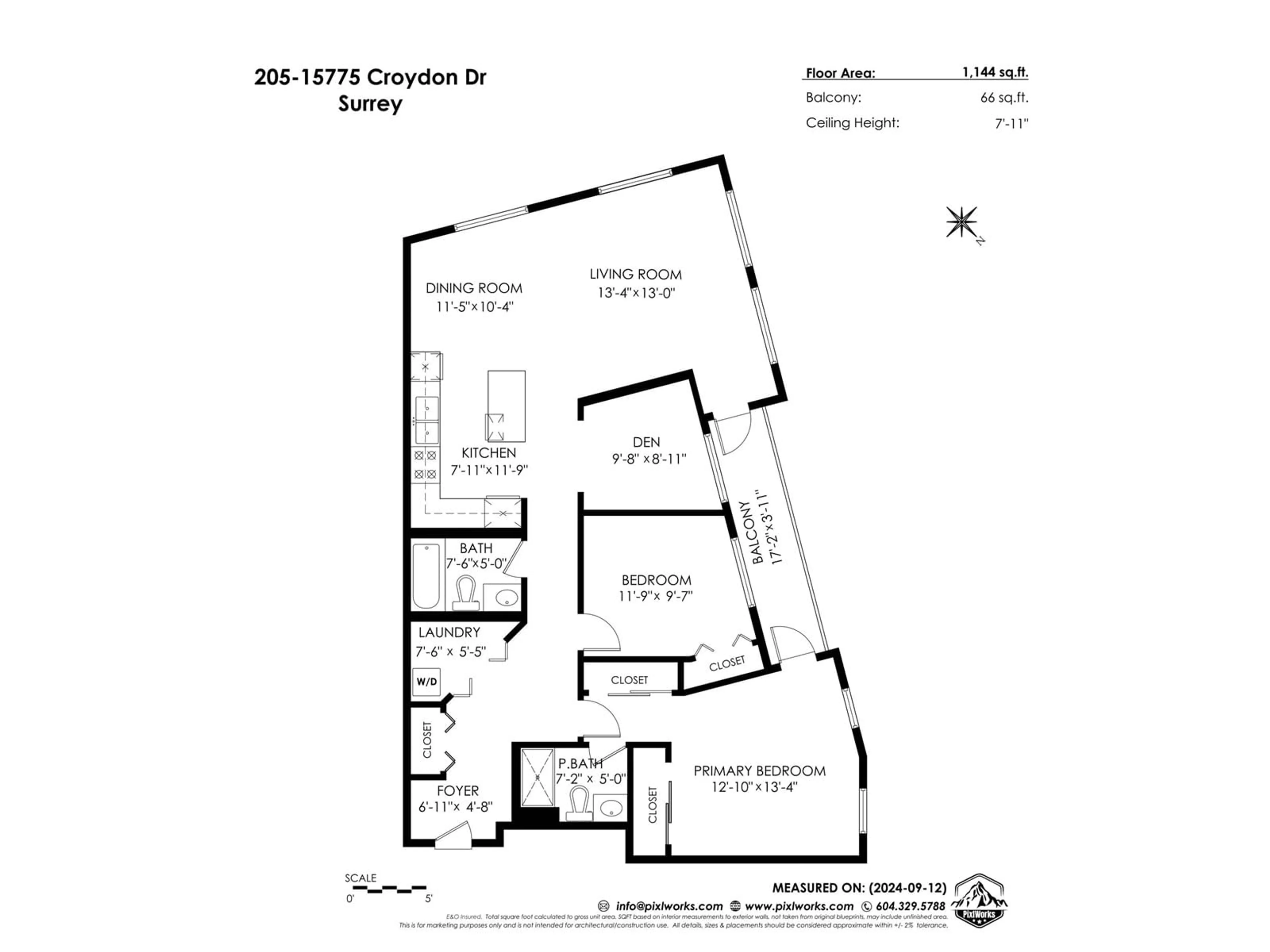205 15775 CROYDON DRIVE, Surrey, British Columbia V3Z2L6
Contact us about this property
Highlights
Estimated ValueThis is the price Wahi expects this property to sell for.
The calculation is powered by our Instant Home Value Estimate, which uses current market and property price trends to estimate your home’s value with a 90% accuracy rate.Not available
Price/Sqft$603/sqft
Est. Mortgage$2,963/mo
Maintenance fees$512/mo
Tax Amount ()-
Days On Market35 days
Description
WELCOME to this elegant, quiet, SPACIOUS corner unit located in the vibrant MORGAN CROSSING subdivision! Enjoy abundant natural light flowing through large NW/SW-facing windows into the open-concept kitchen, living and dining areas. Offering a generous master bedroom with 3pc ensuite, spacious guest bdrm, built-in closets & BONUS den, you won't want to miss this plentiful and quality home, complete with freshly updated hardwood flooring & painting! Shops, restaurants, coffee, fitness, groceries at your fingertips, & only minutes to Hwy 99, Vancouver, White Rock, US border. Close to parks, transit, recreation; Sunnyside Elementary & Grandview Heights secondary catchment. Pet friendly with 2 parking & storage. Don't miss out on this Rare opportunity - Call today! (id:39198)
Upcoming Open House
Property Details
Interior
Features
Exterior
Features
Parking
Garage spaces 2
Garage type Underground
Other parking spaces 0
Total parking spaces 2
Condo Details
Amenities
Clubhouse, Laundry - In Suite, Storage - Locker
Inclusions
Property History
 29
29



