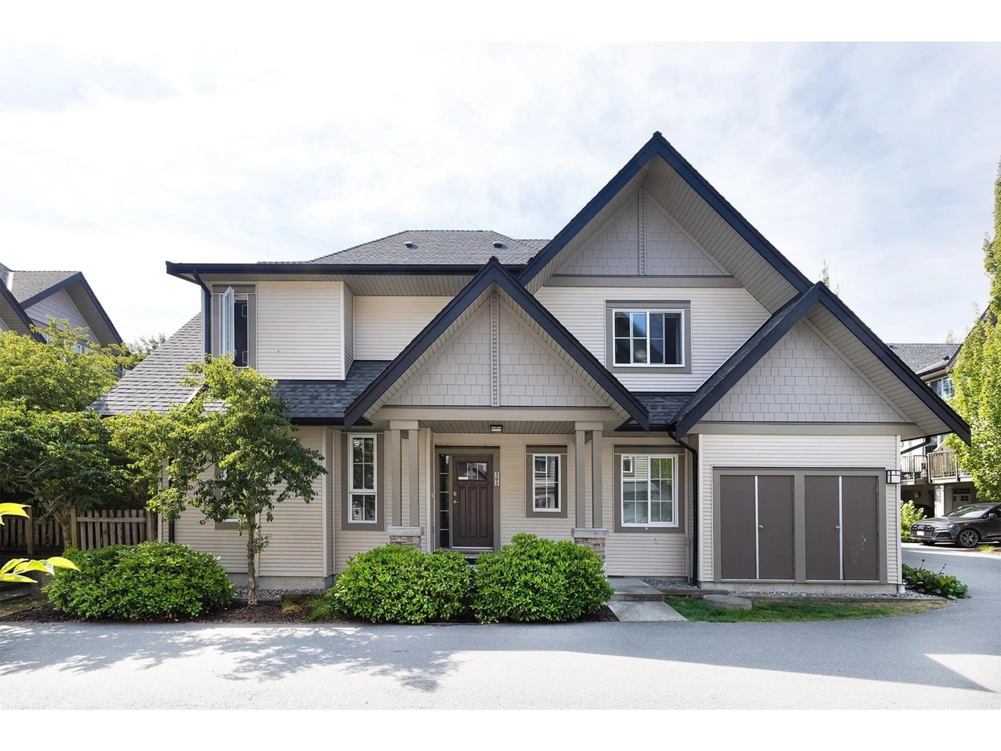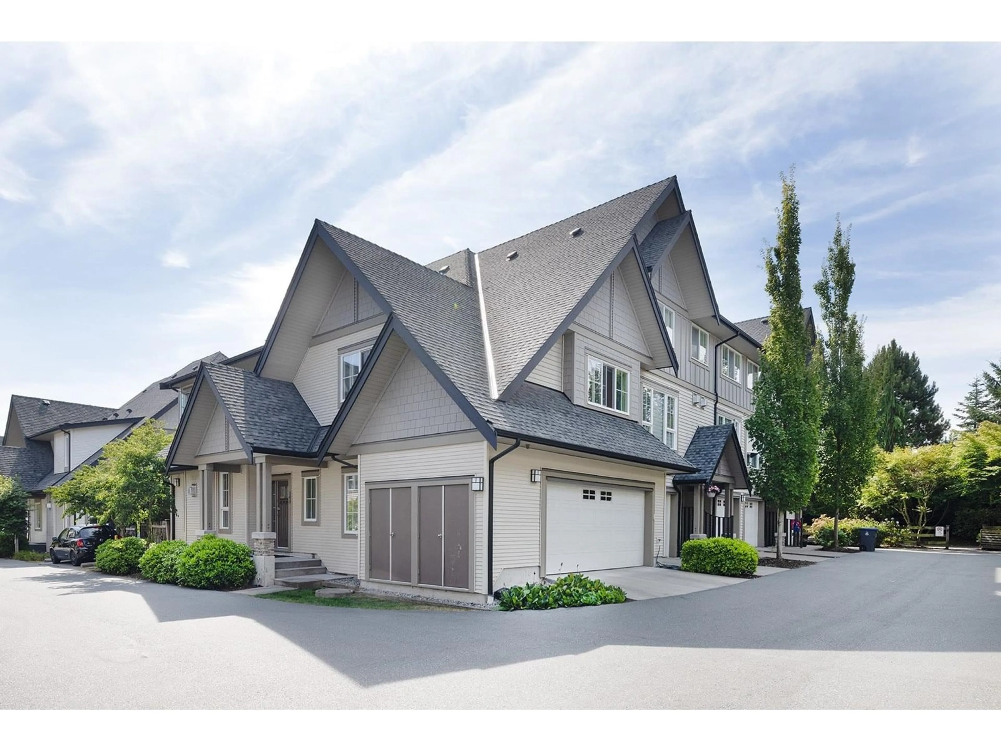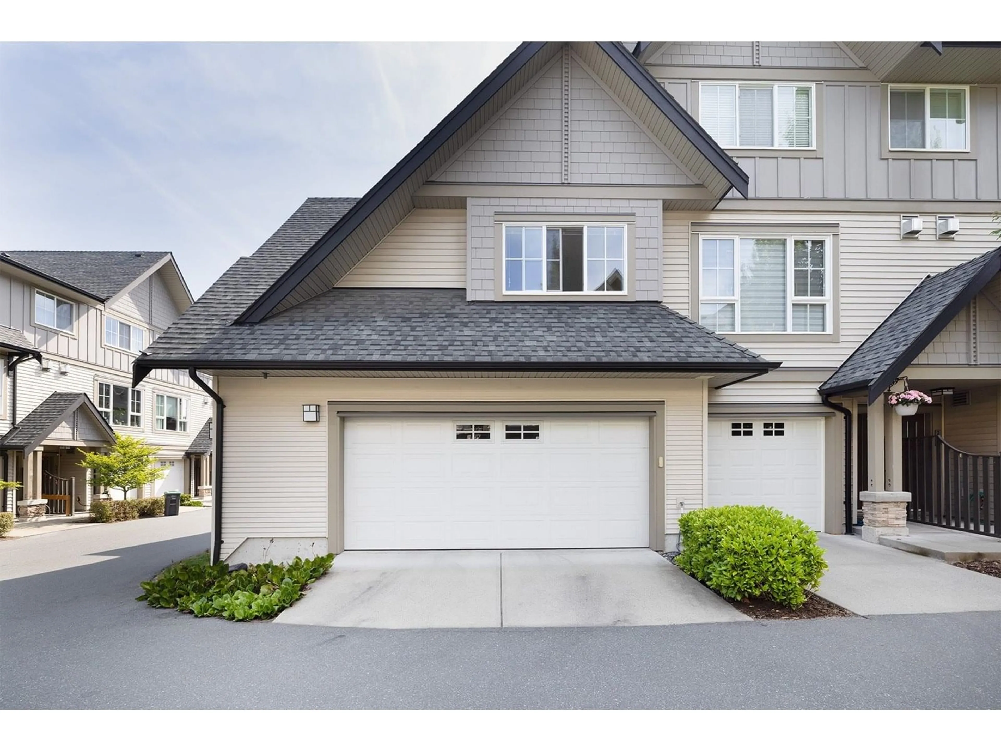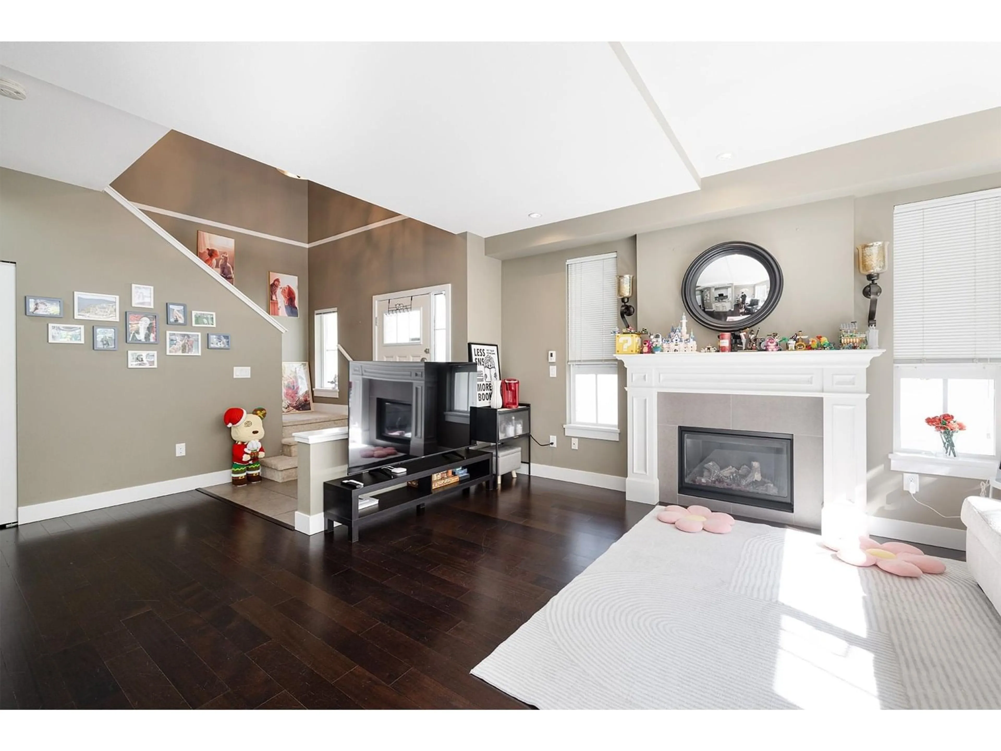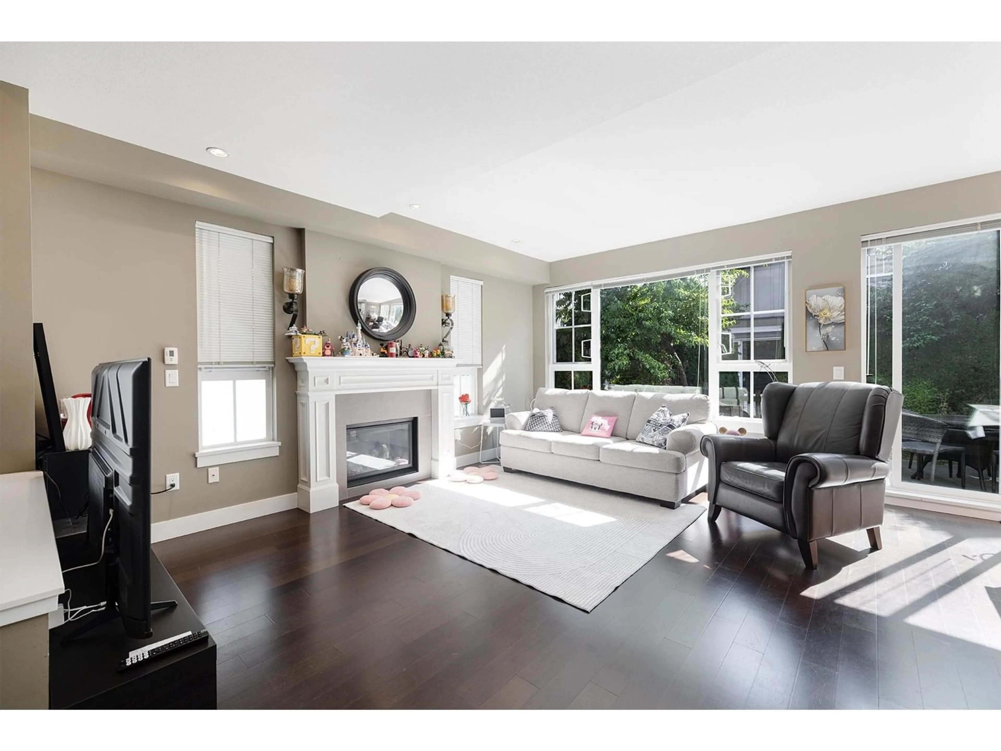202 - 2501 161A, Surrey, British Columbia V3Z7Y6
Contact us about this property
Highlights
Estimated valueThis is the price Wahi expects this property to sell for.
The calculation is powered by our Instant Home Value Estimate, which uses current market and property price trends to estimate your home’s value with a 90% accuracy rate.Not available
Price/Sqft$734/sqft
Monthly cost
Open Calculator
Description
The coveted 2 flr, corner townhome with a DBL grge at Highland Park, built by the reputable Intracorp. Ths townhome is 1 of the most spacious in the complex, boasting a roomy front entrance & a lovely backyard that's prfct for hosting outdr gatherings. The outdr area has plenty of space for a lrg couch, F/P, BBQ, & table. Inside, the main living area is upgr'd to ensure mdrn & cmftbl living. Plus, just a short walk away is an amenities building where residents can access an outdr pool, hottub, indr gym, theatre, & dry hockey rink. For those who enjoy leisurely walks, the shops at Morgan Crossing & an array of restaurants are all within walking distance. This home steps from Southridge School. Recent updates include new carpet on 2nd flr, a new washer & a new kitchen hood. (id:39198)
Property Details
Interior
Features
Exterior
Features
Parking
Garage spaces -
Garage type -
Total parking spaces 2
Condo Details
Amenities
Exercise Centre, Laundry - In Suite, Whirlpool, Clubhouse
Inclusions
Property History
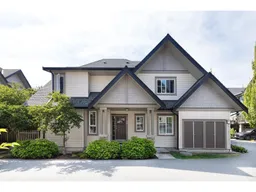 31
31
