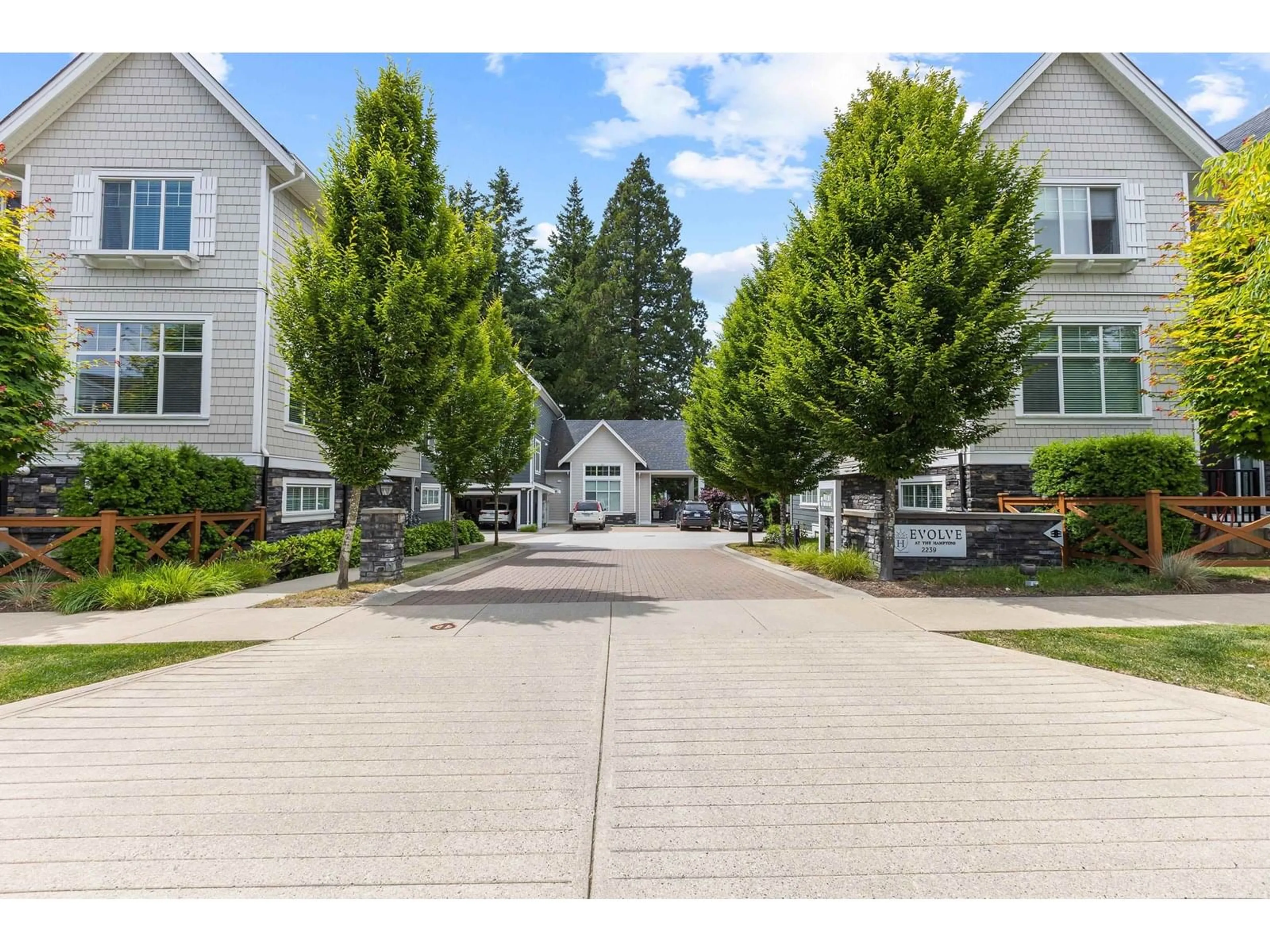20 - 2239 164A, Surrey, British Columbia V3Z0V1
Contact us about this property
Highlights
Estimated valueThis is the price Wahi expects this property to sell for.
The calculation is powered by our Instant Home Value Estimate, which uses current market and property price trends to estimate your home’s value with a 90% accuracy rate.Not available
Price/Sqft$535/sqft
Monthly cost
Open Calculator
Description
Exciting opportunity in sought-after MORGAN/GRANDVIEW HEIGHTS! This spacious 4 BED + 3.5 BATH air conditioned townhome offers 2,427 SF of well-designed living, ideal for multigenerational families. Enjoy a rare SIDE-BY-SIDE DOUBLE GARAGE and BRIGHT, open-concept layout with generous kitchen, eating, and family areas perfect for hosting family gatherings or daily meals. A PRIVATE BALCONY with no direct-facing neighbours offers serene relaxation. Upstairs features 3 large bedrooms, 2 full baths, and a laundry room with sink and storage. Ground-level bedroom with a full bath is ideal for elders or guests. Close to TOP RANKED Edgewood Elementary, Grandview Secondary and coveted Southridge Private school. Walk to shops, dining & transit this one checks every box! (id:39198)
Property Details
Interior
Features
Exterior
Parking
Garage spaces -
Garage type -
Total parking spaces 2
Condo Details
Amenities
Laundry - In Suite, Clubhouse
Inclusions
Property History
 38
38




