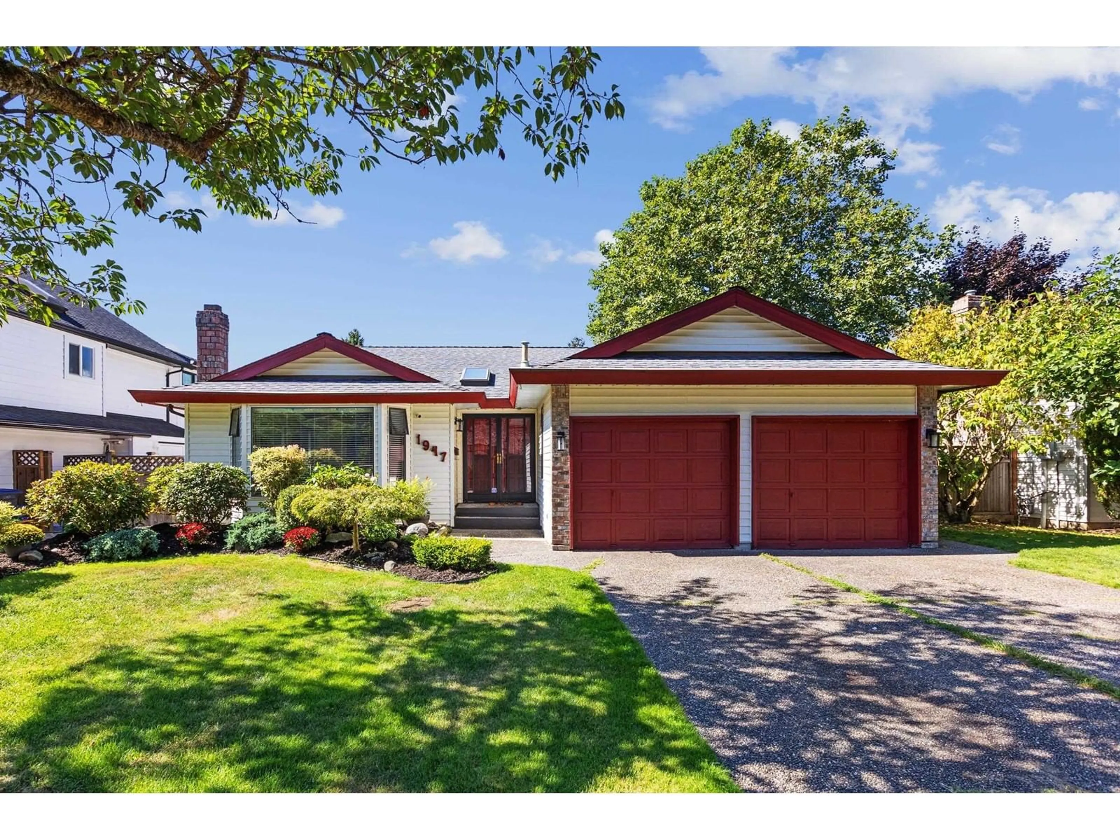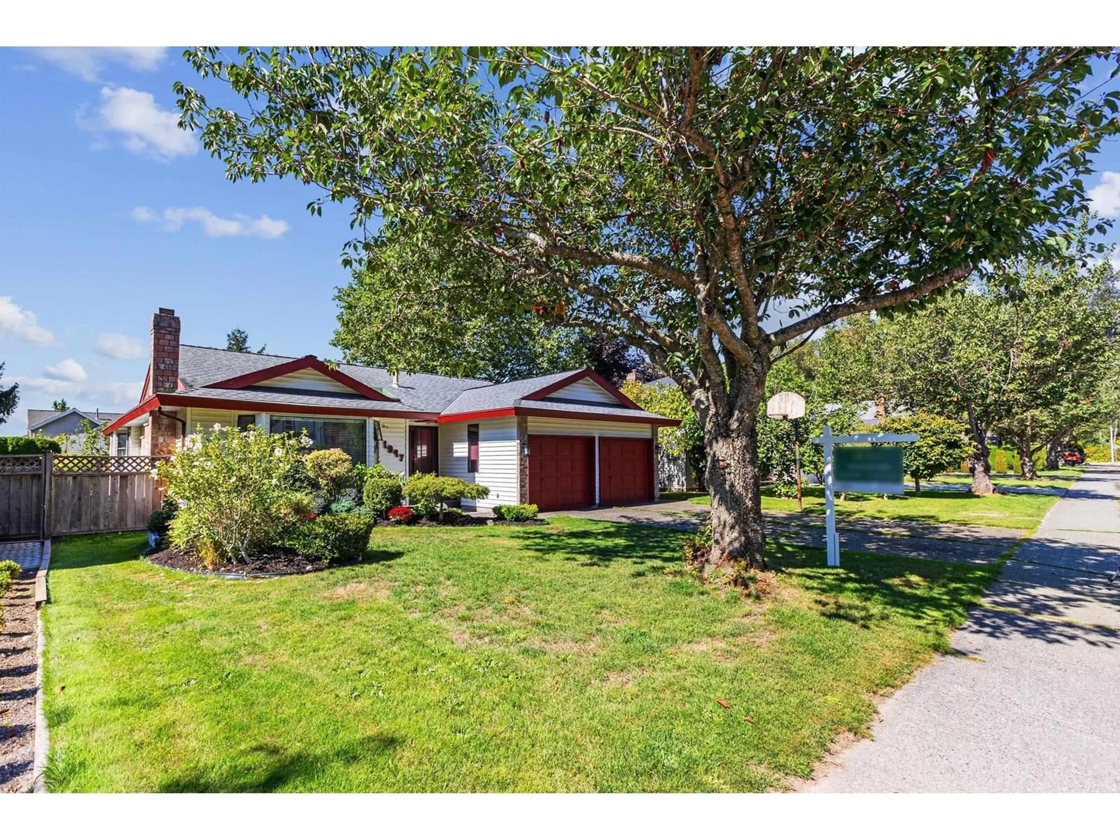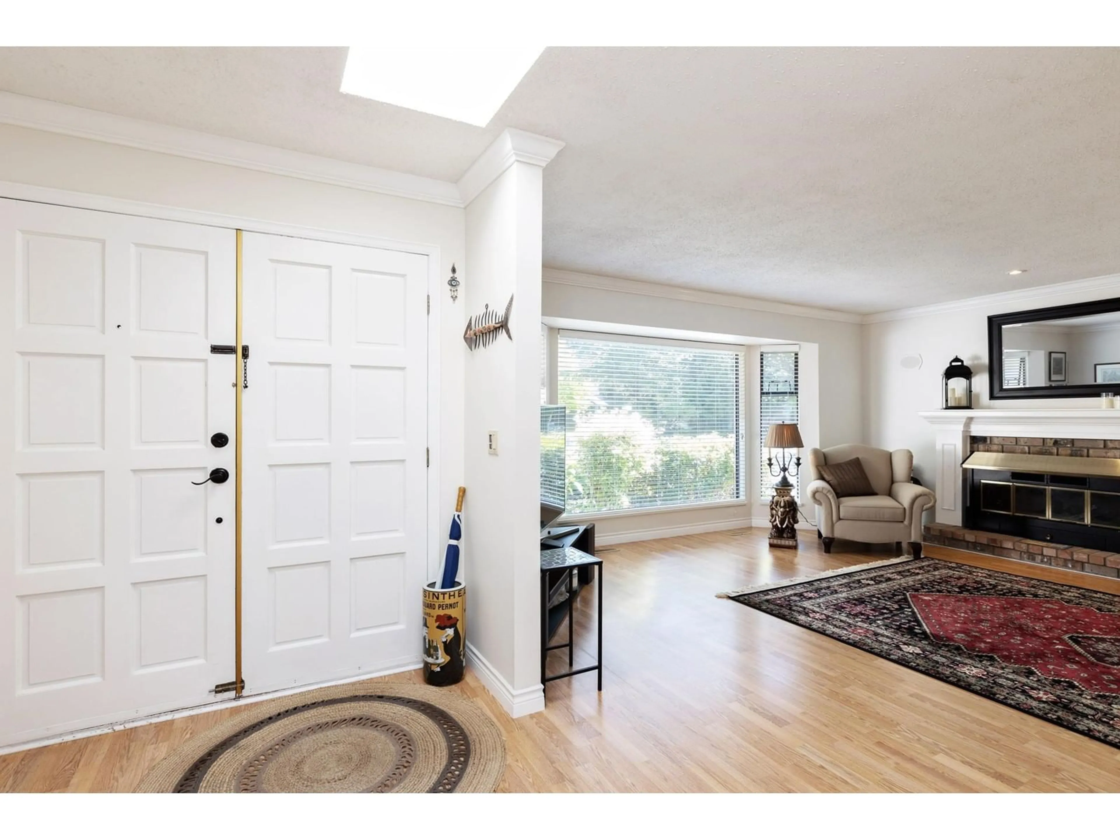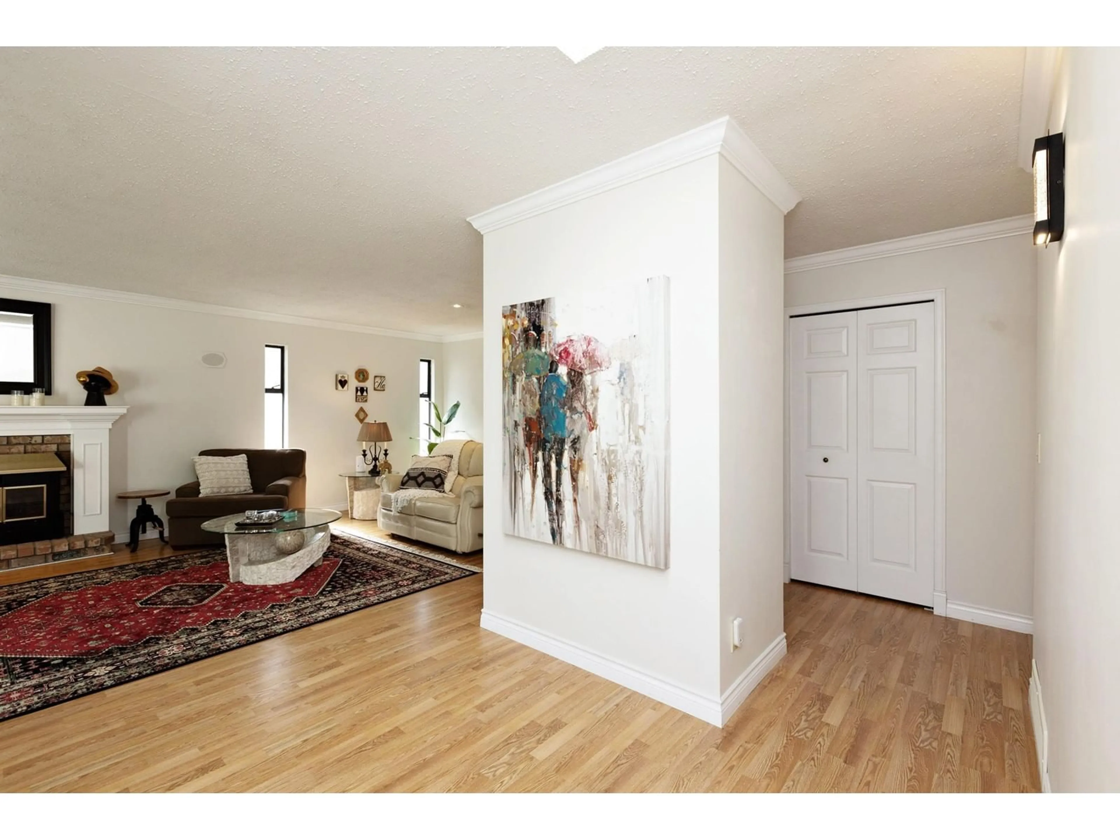Contact us about this property
Highlights
Estimated valueThis is the price Wahi expects this property to sell for.
The calculation is powered by our Instant Home Value Estimate, which uses current market and property price trends to estimate your home’s value with a 90% accuracy rate.Not available
Price/Sqft$770/sqft
Monthly cost
Open Calculator
Description
Ocean Bluff! Excellent investment property to live in, rent out or build. City of Surrey R3 Zoning allows for multi-family residence including secondary suite, duplex and more. Traditional 1620 sq. ft. 3-bedroom 2 bath rancher located on a 6,011 sq. ft. private, sunny western exposed private fenced rear yard. 2007 asphalt roof and skylights. Updated flooring, paint, molding, light fixtures and blinds. Recent inspection indicates a few fix ups. Sought after location: within steps of transit, Sunnyside Urban Forest, ice rinks, ball field, swimming pool, Bayridge Elementary and Semiahmoo Secondary Schools. Within blocks of White Rock beach and Semiahmoo Mall. Open House Sunday, August 17, 2:30 to 4 PM (id:39198)
Property Details
Interior
Features
Exterior
Parking
Garage spaces -
Garage type -
Total parking spaces 4
Property History
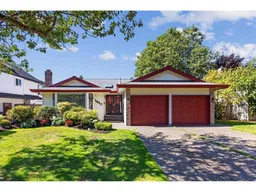 30
30
