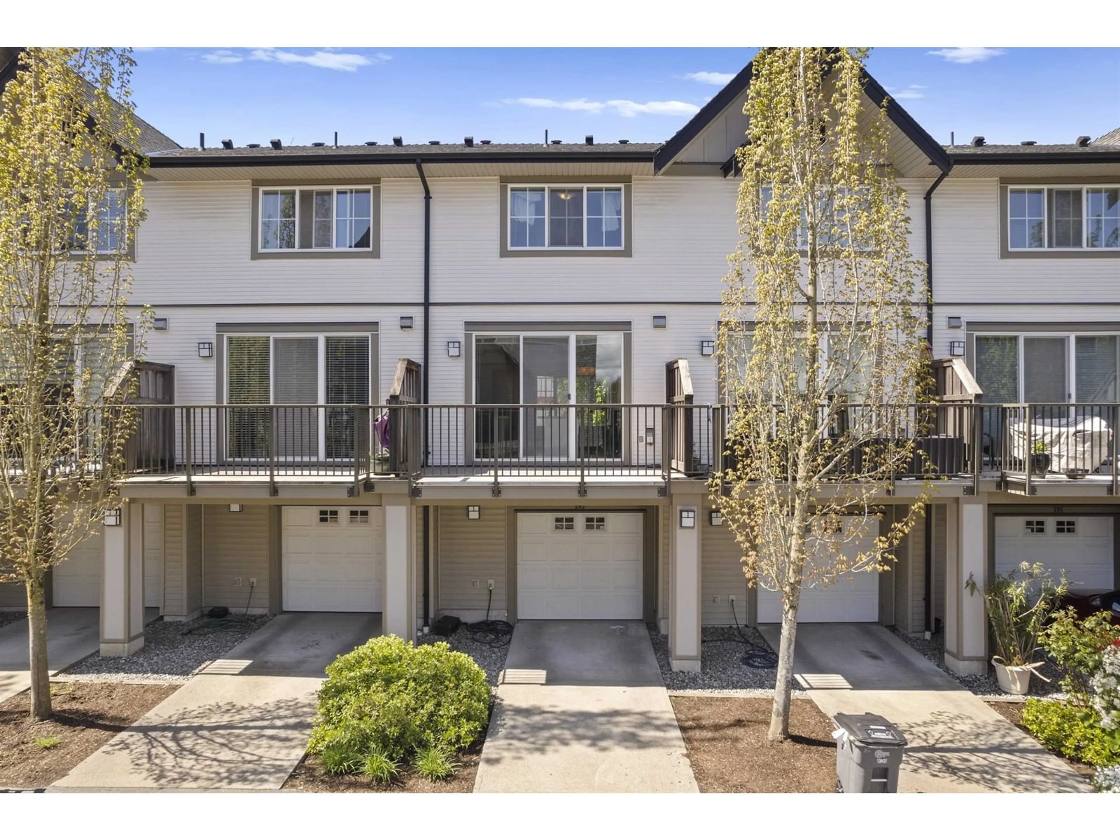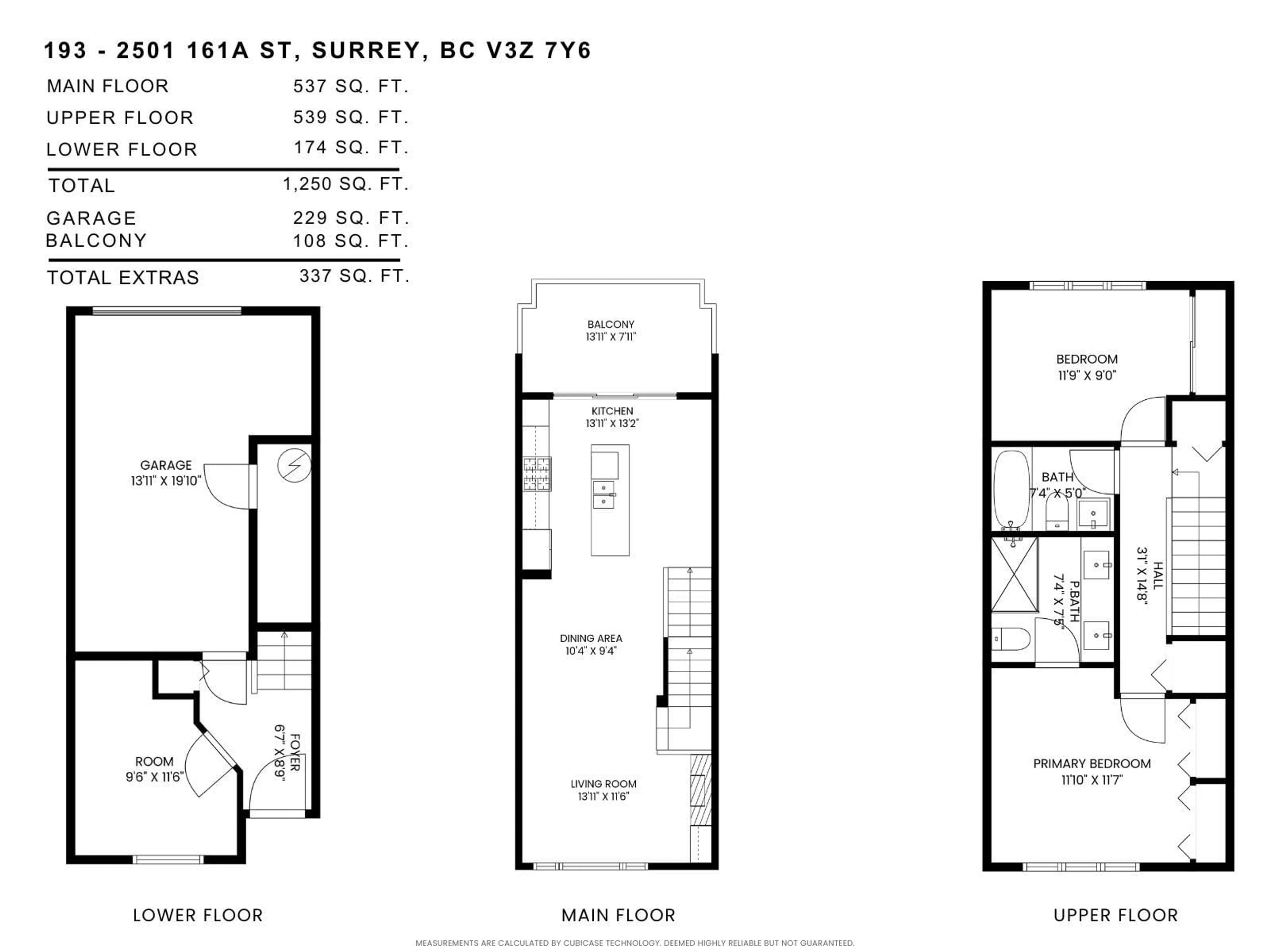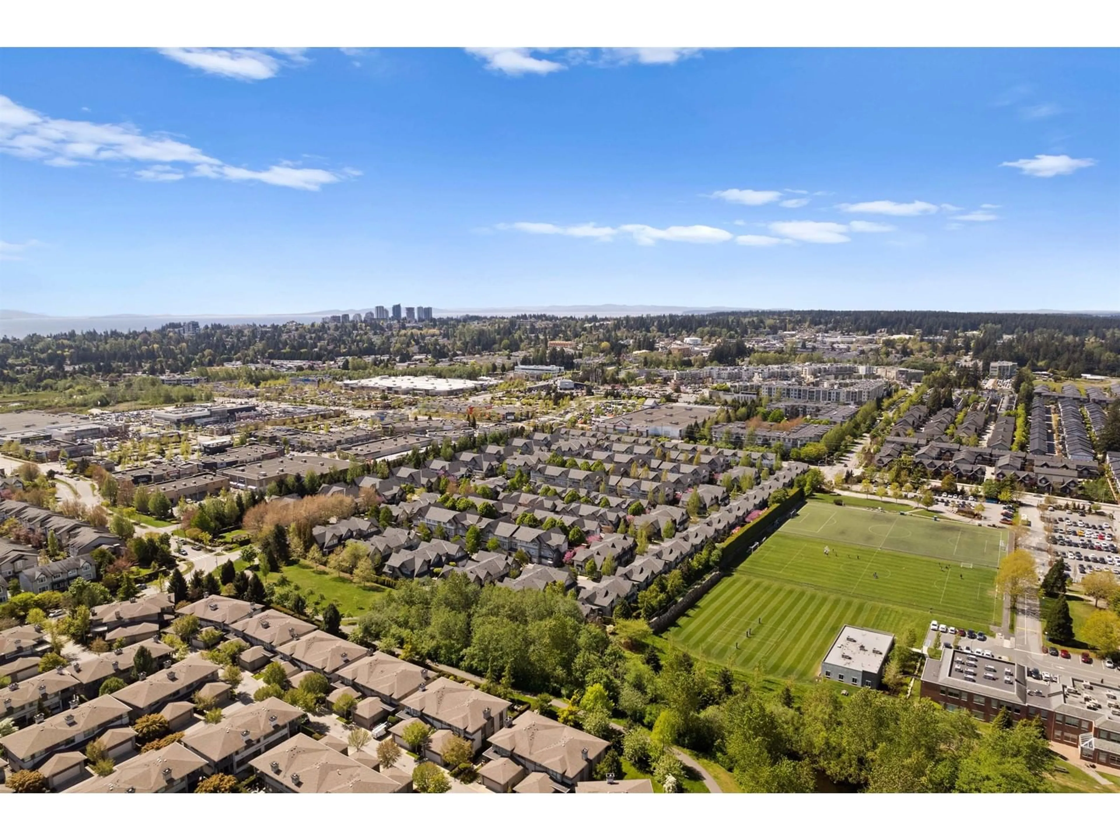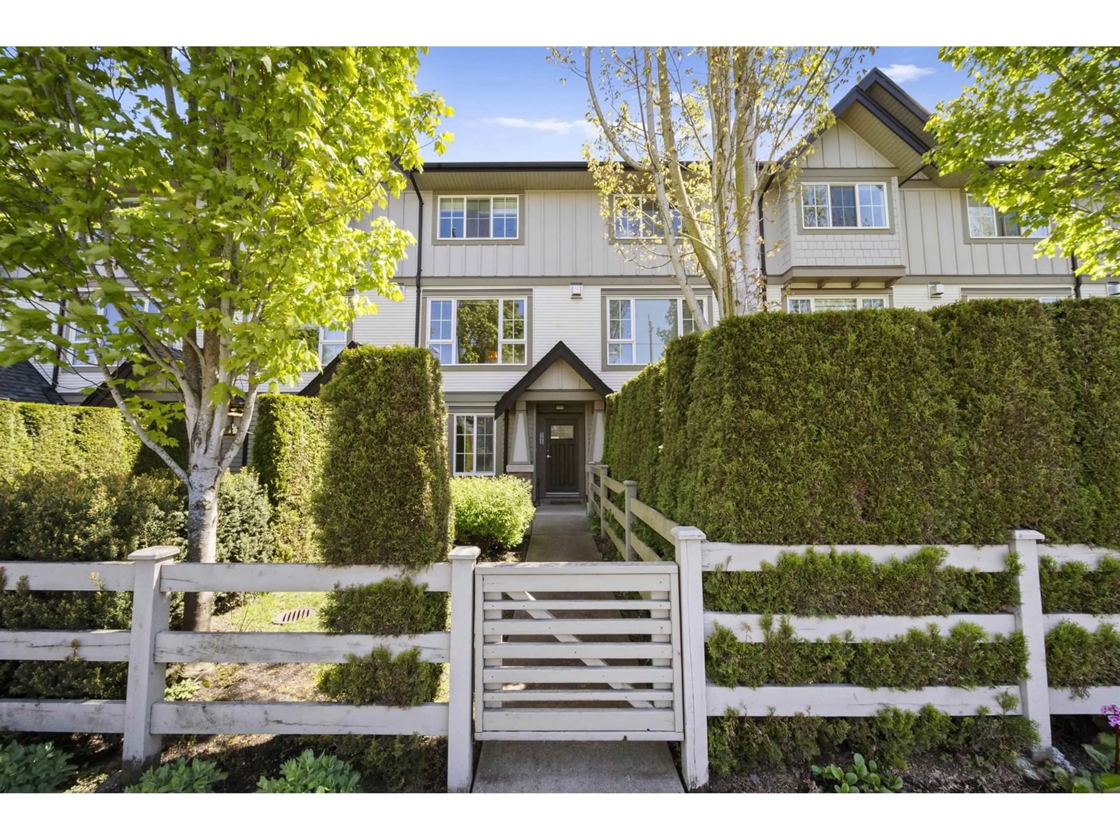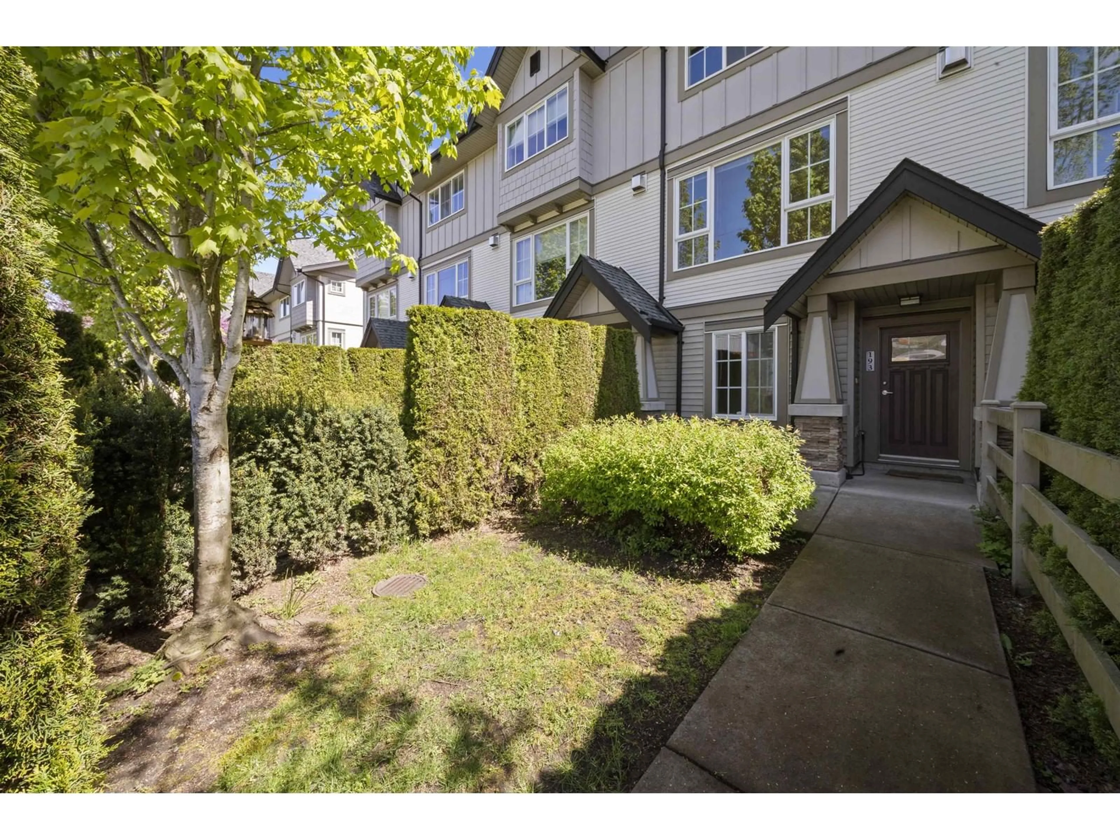193 - 2501 161A, Surrey, British Columbia V3Z7Y6
Contact us about this property
Highlights
Estimated ValueThis is the price Wahi expects this property to sell for.
The calculation is powered by our Instant Home Value Estimate, which uses current market and property price trends to estimate your home’s value with a 90% accuracy rate.Not available
Price/Sqft$599/sqft
Est. Mortgage$3,220/mo
Maintenance fees$360/mo
Tax Amount (2024)$3,344/yr
Days On Market1 day
Description
Welcome to Highland Park! This prime location 3 bedroom townhome in the heart of South Surrey is perfect for families and first-time home buyers. Enjoy a spacious, open layout with stainless steel kitchen appliances and a versatile den-ideal for a home office or playroom. Located in a family-friendly community with great amenities, parks, and top schools nearby. Move-in ready and full of charm-don't miss out on this incredible opportunity! Resort style complex includes gym, hot tub, pool, yoga studio and much more. Steps away from shops, restaurants, great schools, and everything South Surrey has to offer! Call Today for your private viewing. (id:39198)
Property Details
Interior
Features
Exterior
Parking
Garage spaces -
Garage type -
Total parking spaces 1
Condo Details
Amenities
Recreation Centre, Laundry - In Suite, Whirlpool, Clubhouse
Inclusions
Property History
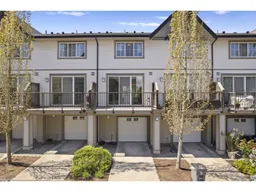 37
37
