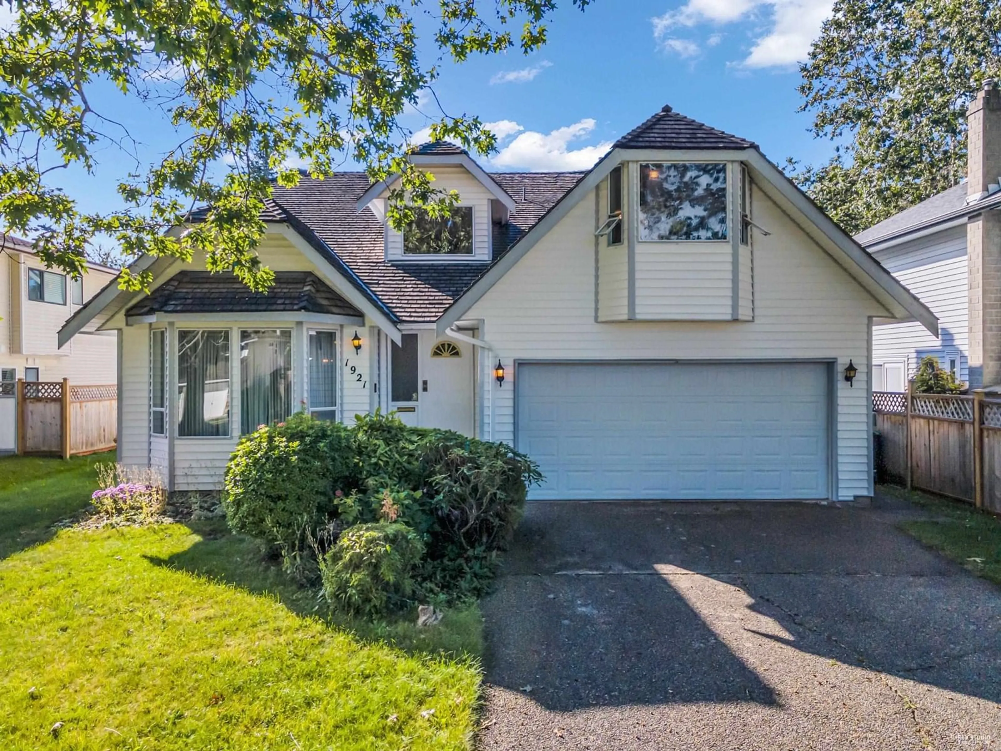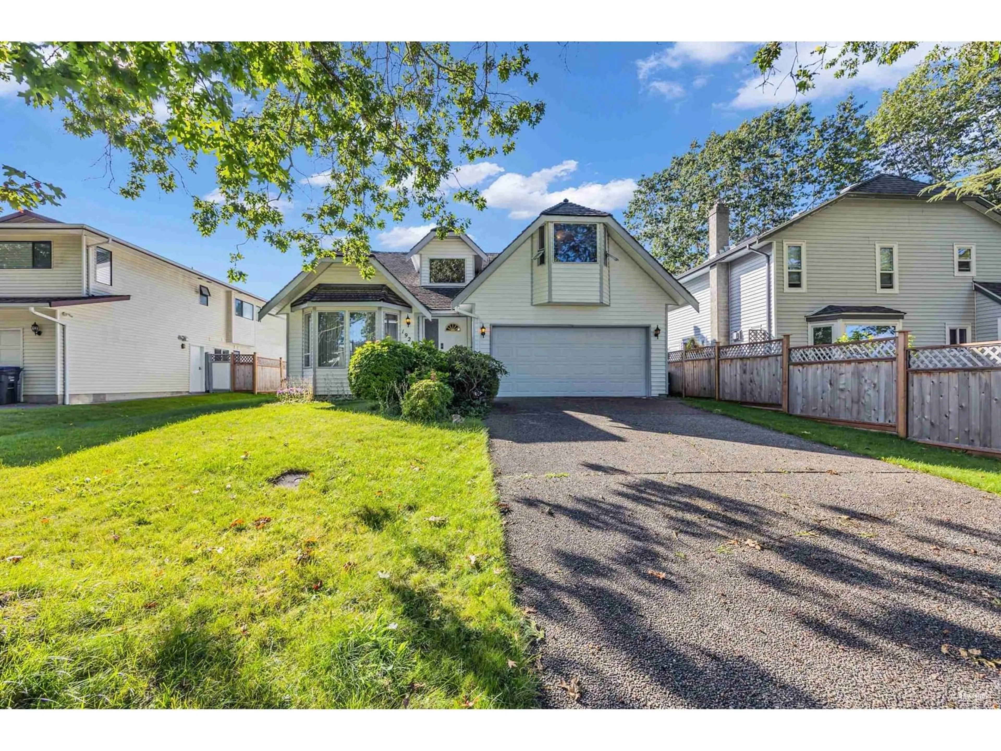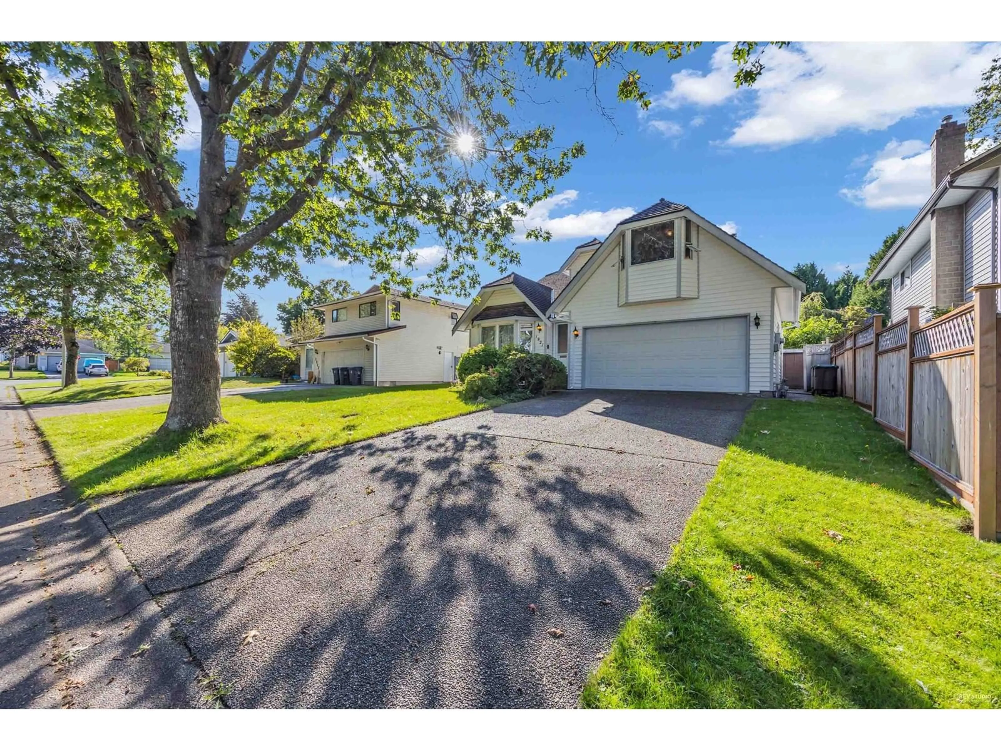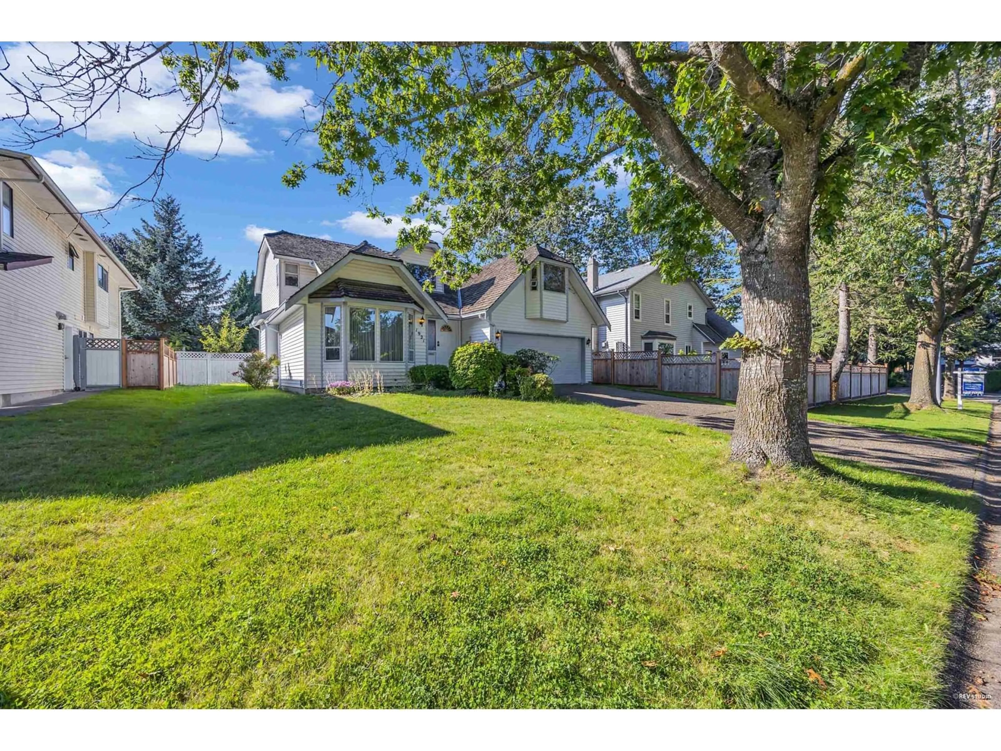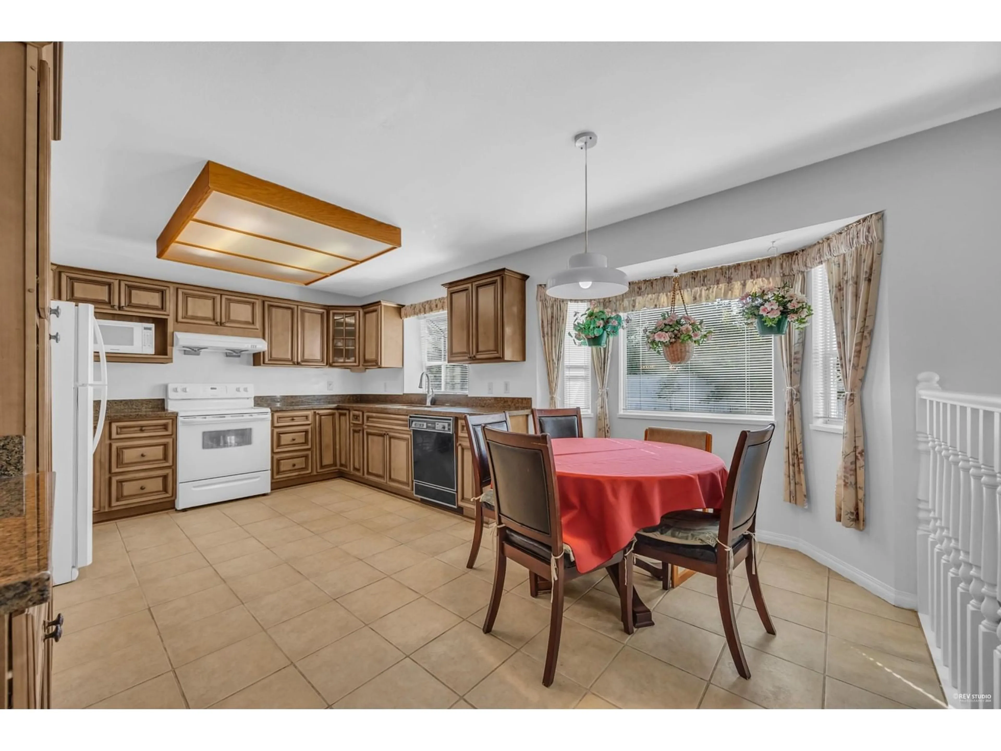1921 155, Surrey, British Columbia V4A7M9
Contact us about this property
Highlights
Estimated valueThis is the price Wahi expects this property to sell for.
The calculation is powered by our Instant Home Value Estimate, which uses current market and property price trends to estimate your home’s value with a 90% accuracy rate.Not available
Price/Sqft$731/sqft
Monthly cost
Open Calculator
Description
This well maintained home sits on a 7058sf lot in a quiet cul de sac. Main floor features large open concept kitchen to family room, dining room, living room. Upstairs features 3 bedrooms and large office. Other feature includes, gas fire place, double car garage, 15 year old cedar roof, private fenced yard, 2015 furnace, and 2021 hot water tank. Walk to schools, shopping, transit, parks and recreation. Jessie Lee and Earl Marriott School catchments with sought after French Immersion and AP Program. Showing by appointment only. (id:39198)
Property Details
Interior
Features
Exterior
Parking
Garage spaces -
Garage type -
Total parking spaces 4
Property History
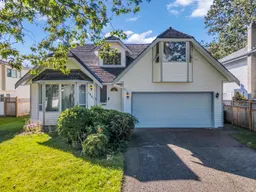 39
39
