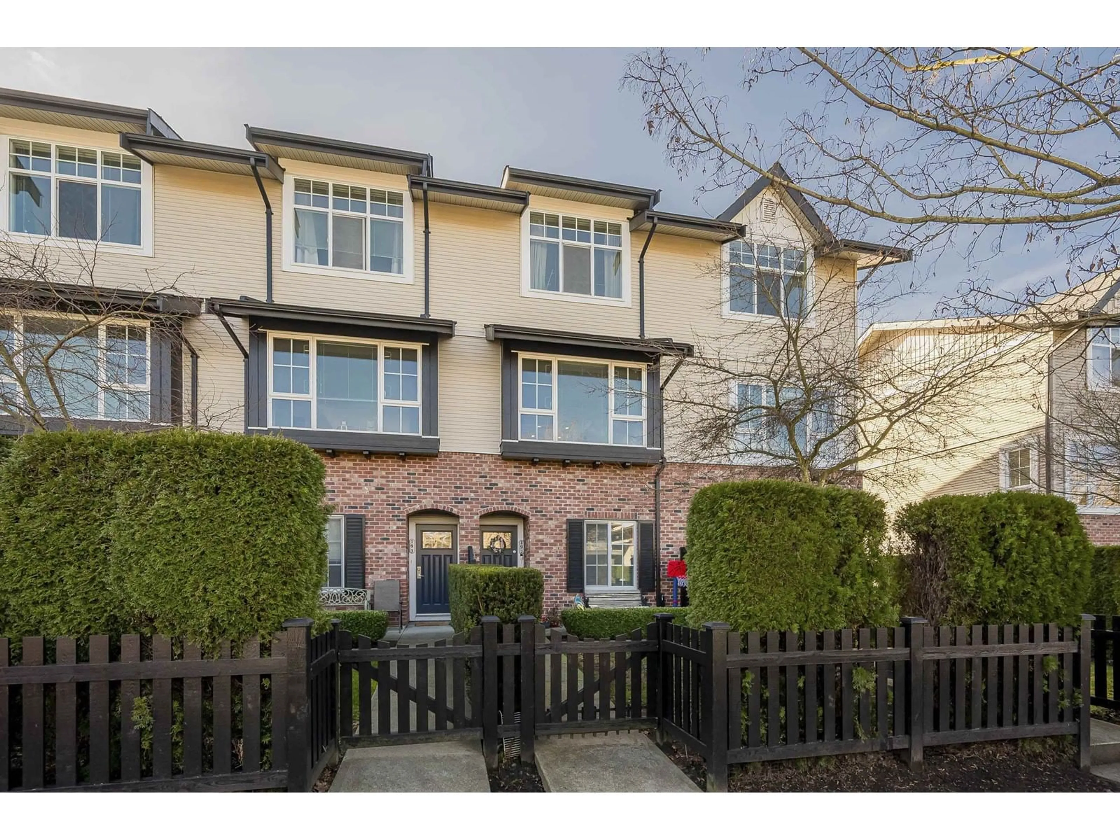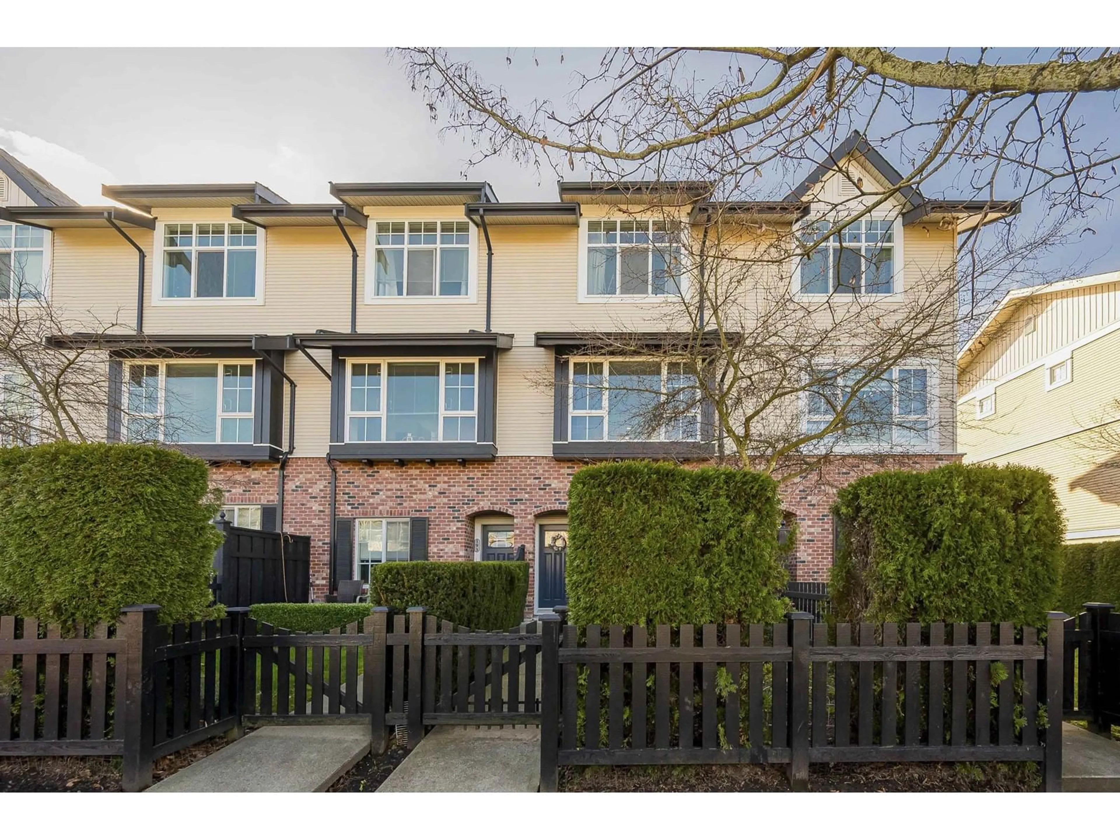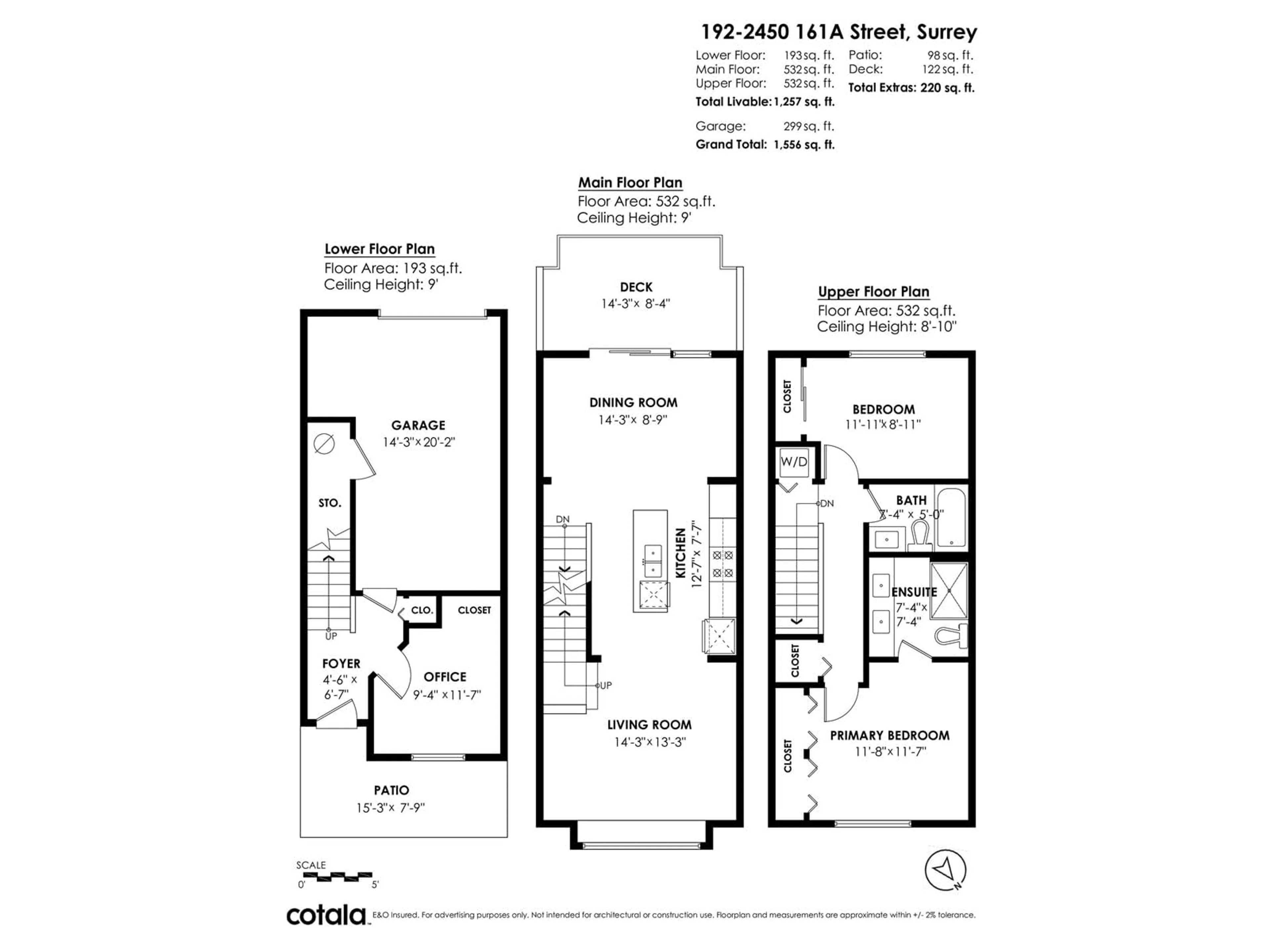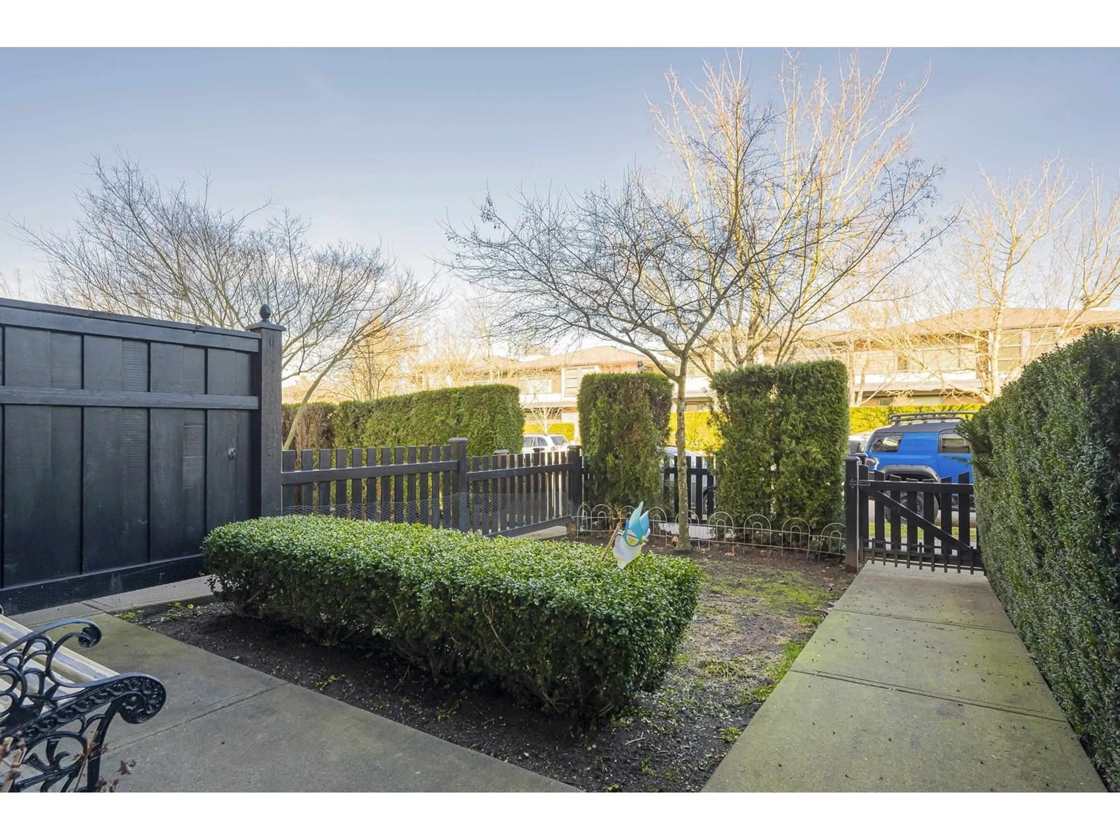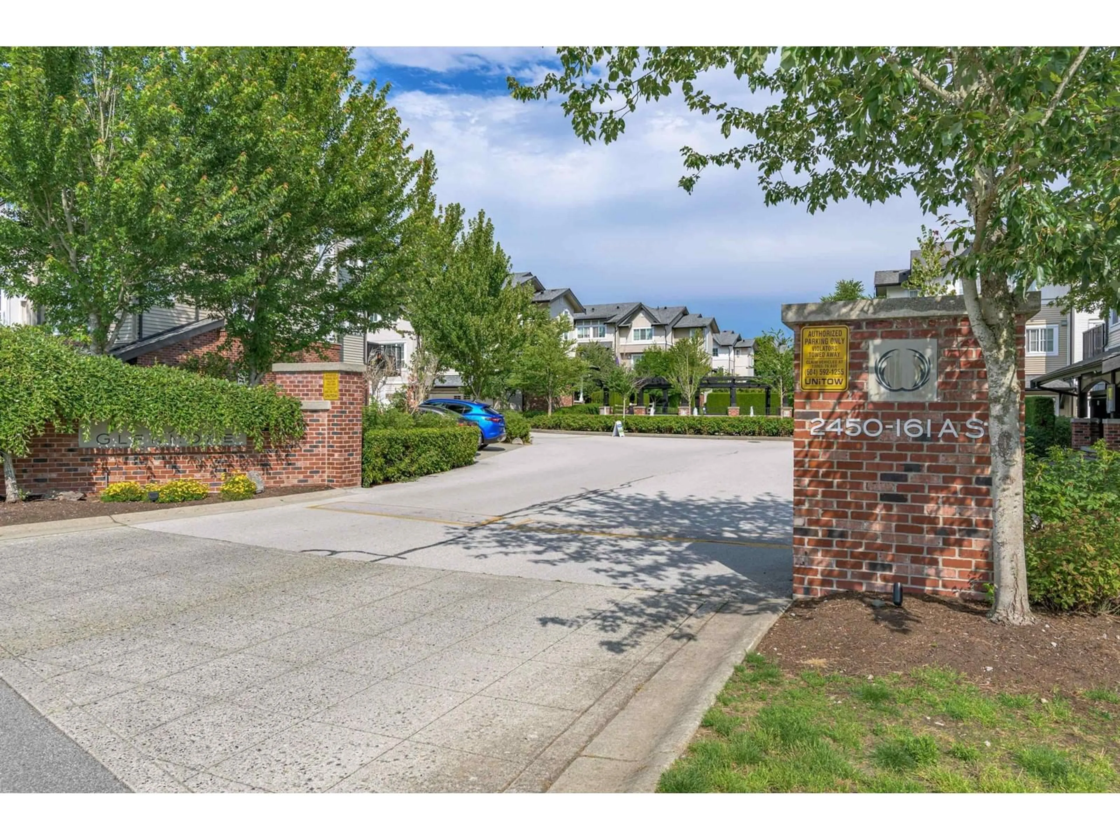192 - 2450 161A, Surrey, British Columbia V3Z8K4
Contact us about this property
Highlights
Estimated ValueThis is the price Wahi expects this property to sell for.
The calculation is powered by our Instant Home Value Estimate, which uses current market and property price trends to estimate your home’s value with a 90% accuracy rate.Not available
Price/Sqft$608/sqft
Est. Mortgage$3,285/mo
Maintenance fees$351/mo
Tax Amount (2024)$3,206/yr
Days On Market88 days
Description
Best Location in GLENMORE, Grandview Heights. Panoramic North Mountain VIEWS. This lovely & quiet 2 bedroom, with a potential for 3 bedroom and 2 full 2-bathroom townhome features an open concept main floor, 9' ceiling with a Large kitchen + breakfast bar, Quartz countertops, tile backsplash, laminate flooring, S/S Appliances. Walk into your home from the convenient street access. Fantastic amenities include an outdoor pool, hot tub, exercise center, clubhouse. Steps away from Morgan Crossing. 24 hours noticed needed for showings. (id:39198)
Property Details
Interior
Features
Exterior
Features
Parking
Garage spaces -
Garage type -
Total parking spaces 2
Condo Details
Amenities
Exercise Centre, Recreation Centre, Laundry - In Suite, Clubhouse
Inclusions
Property History
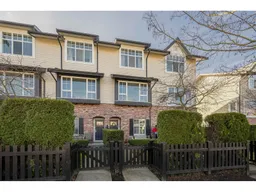 40
40
