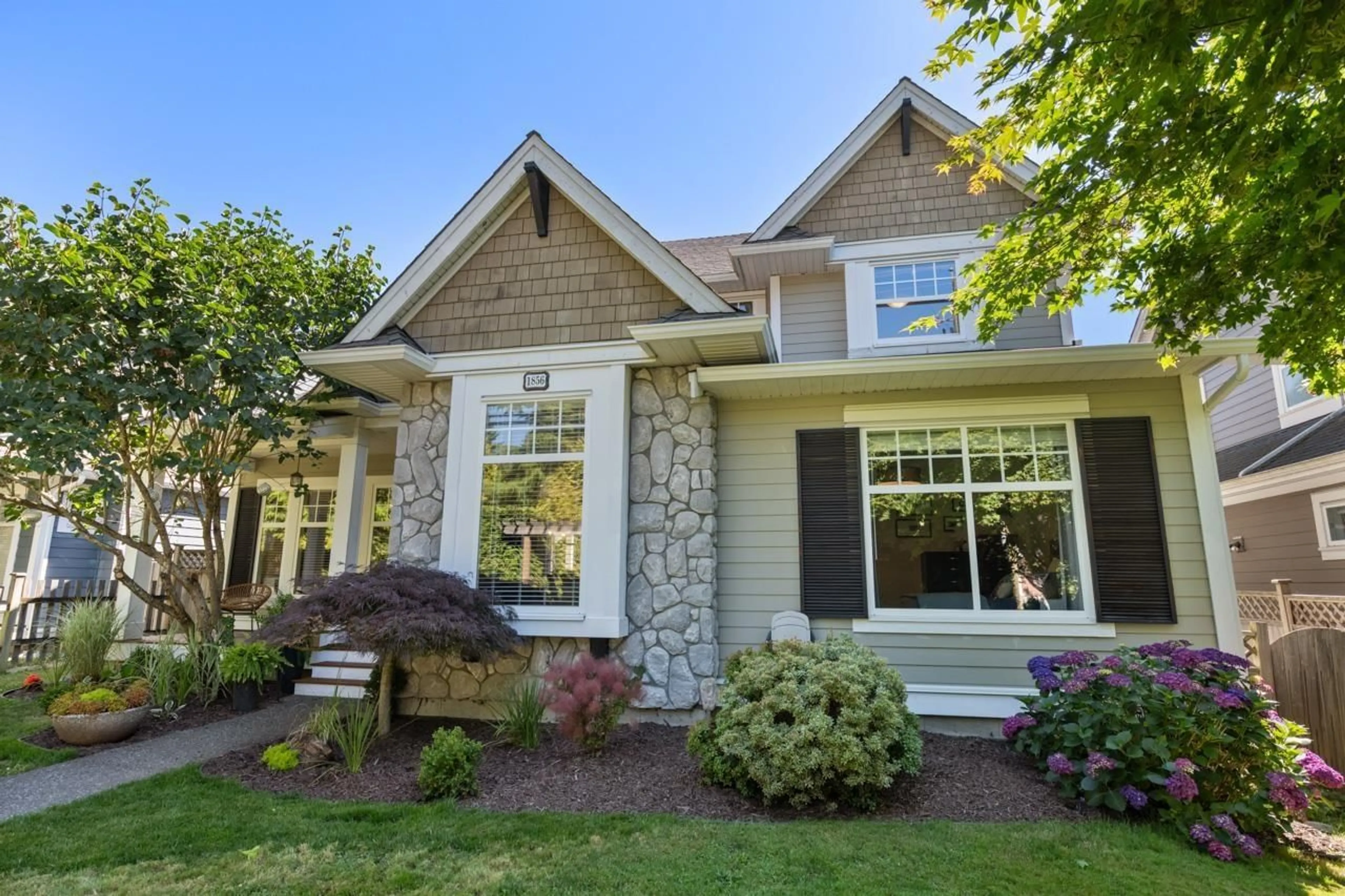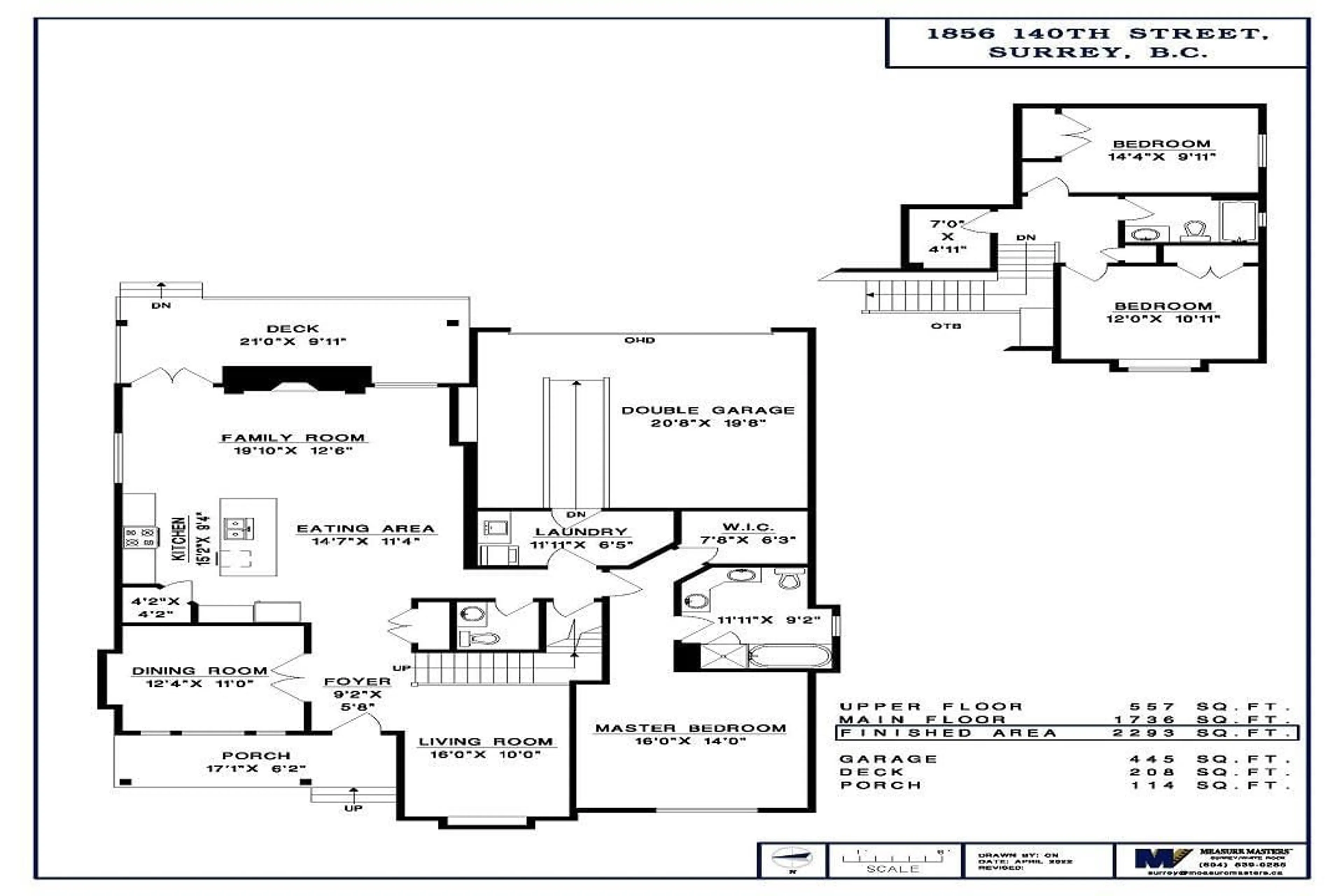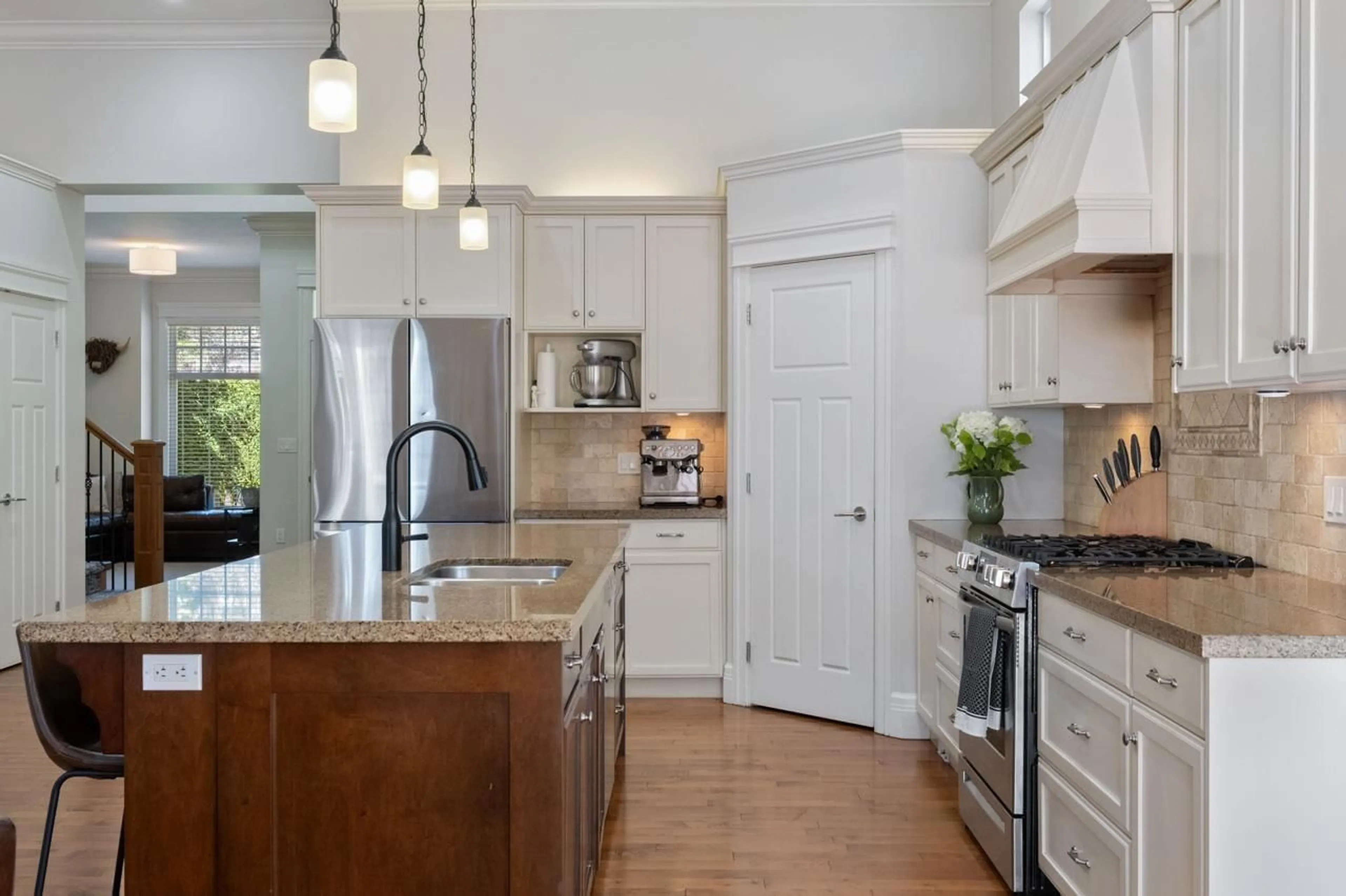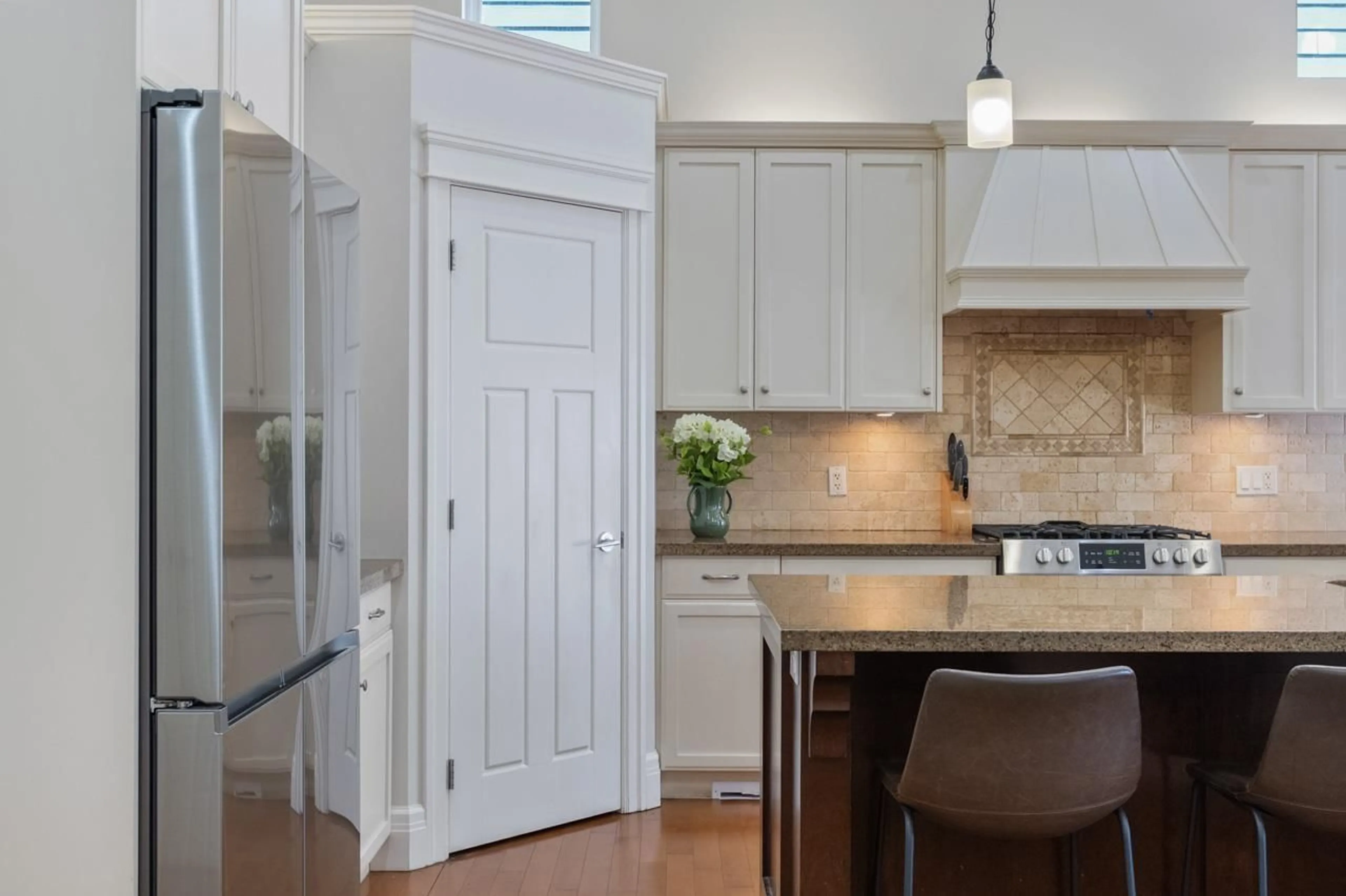Contact us about this property
Highlights
Estimated valueThis is the price Wahi expects this property to sell for.
The calculation is powered by our Instant Home Value Estimate, which uses current market and property price trends to estimate your home’s value with a 90% accuracy rate.Not available
Price/Sqft$727/sqft
Monthly cost
Open Calculator
Description
Custom build by German builder FM Construction. Ocean Bluff, 9 foot ceilings on main. Vaulted great room with natural gas fireplace. Oversized Windows lots og natural light - Granite surfaces and antiqued maple cabinets + pantry. Millwork in formal living and dining rm-currently used as office .Large Primary bedroom suite on main lge walk in closet w/Nu-Heat in en-suite & laundry on main. Solid 3/4" hardwood on most of the main floor, . Two bedrooms up. Lane access to double garage with driveway & fully insulated garage. Fully fenced yard w/gardens and sundeck and East facing patio porch out front . Schools: Bayridge Elem & Semi Sec. Daycare 1 blk away wind and tide . Sunnyside trails and Bell Park 3-5 min walk away*Shopping in Ocean Park or Semi uptown mall. Virtual staging used in some pics . Lot size: 6,028 sqft. Home 2,293 sqft. Main Floor: 1,736 sqft / Above: 557 sqft. Patios 320 sqft and garage 445 sqft. Hardi plank siding-Silent Floor system- (id:39198)
Property Details
Interior
Features
Exterior
Parking
Garage spaces -
Garage type -
Total parking spaces 4
Property History
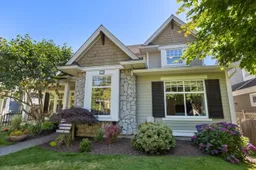 37
37
