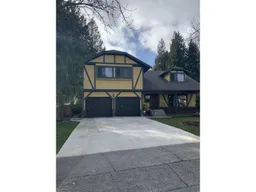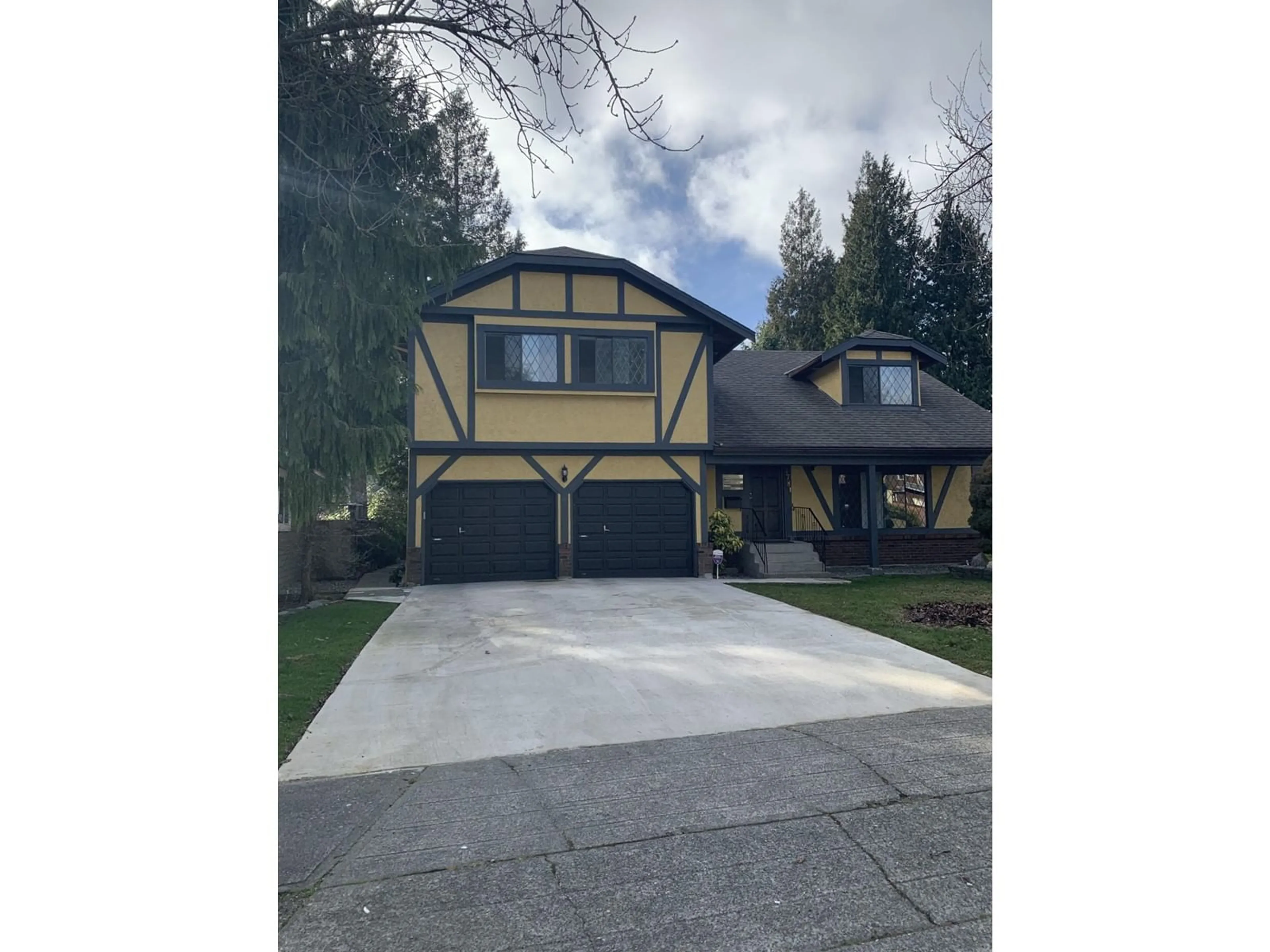2 days on Market
1781 SOUTHMERE CRESCENT, Surrey, British Columbia V4A6P7
Detached
4
4
~2398 sqft
$1,548,000
Get pre-approvedPowered by Rocket Mortgage
Detached
4
4
~2398 sqft
Contact us about this property
Highlights
Estimated ValueThis is the price Wahi expects this property to sell for.
The calculation is powered by our Instant Home Value Estimate, which uses current market and property price trends to estimate your home’s value with a 90% accuracy rate.Not available
Price/Sqft$645/sqft
Est. Mortgage$6,648/mo
Tax Amount ()-
Days On Market2 days
Description
Sunnyside Park Location!!!!! Now Vacant!!!!......... SO GO AND SHOW!!!! TENANT HAS MOVED OUT AND SELLER WORKING INSIDE TODAY TO UPDATE OR BUY AS IS....... AND DO YOUR OWN FINISHINGS!! (id:39198)
Property Details
StyleHouse, Detached
View-
Age of property-
SqFt~2398 SqFt
Lot Size-
Parking Spaces4
MLS ®NumberR2972128
Community NameSouth Surrey
Data SourceCREA
Listing byRoyal LePage Little Oak Realty
Interior
Features
Heating: Forced air, Other
Basement: Crawl space
Exterior
Features
Sanitary sewer, Storm sewer
Parking
Garage spaces 4
Garage type Garage
Other parking spaces 0
Total parking spaces 4
Property History
Mar 2, 2025
ListedActive
$1,548,000
2 days on market 1Listing by crea®
1Listing by crea®
 1
1Property listed by Royal LePage Little Oak Realty, Brokerage

Interested in this property?Get in touch to get the inside scoop.
