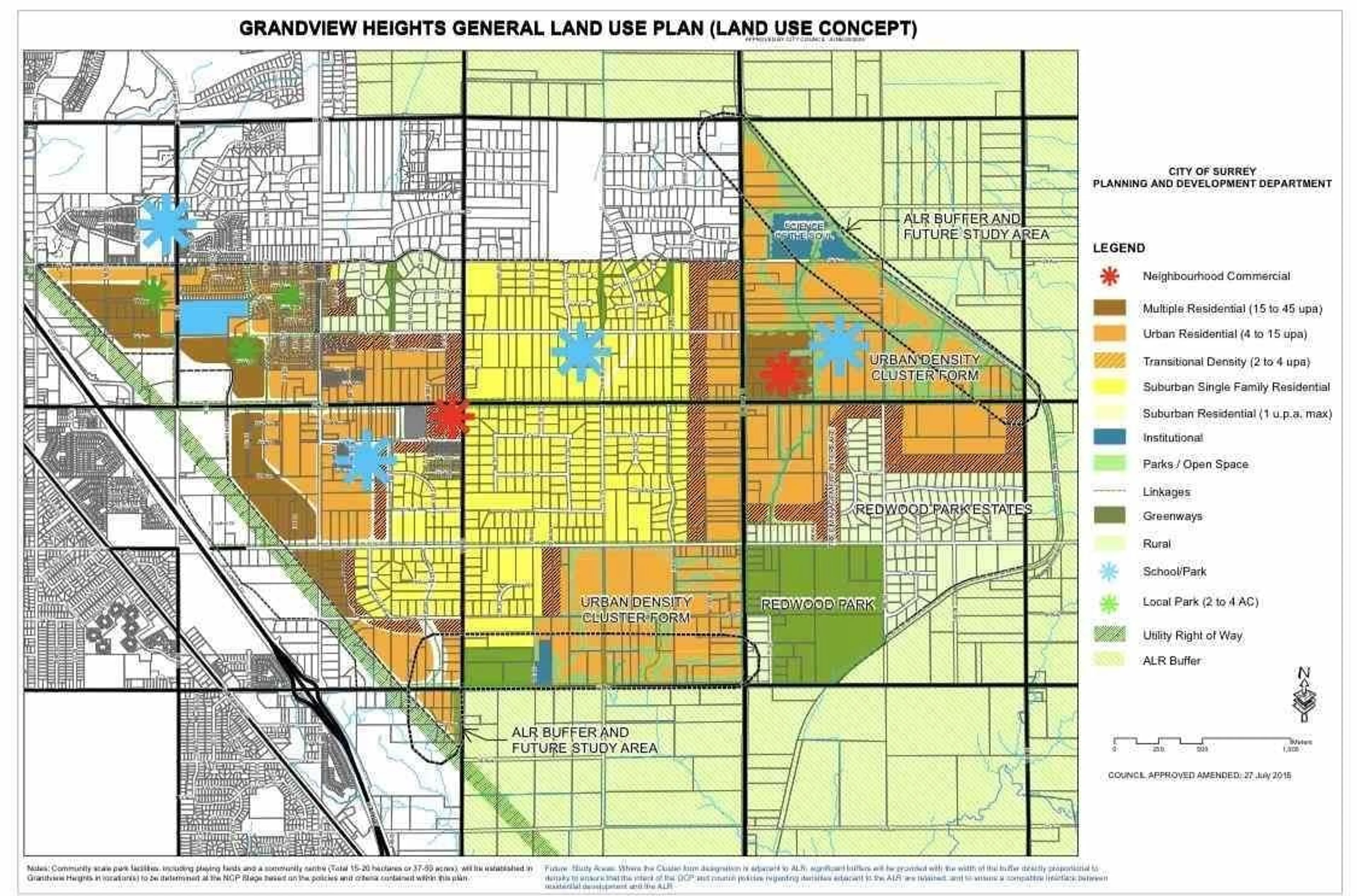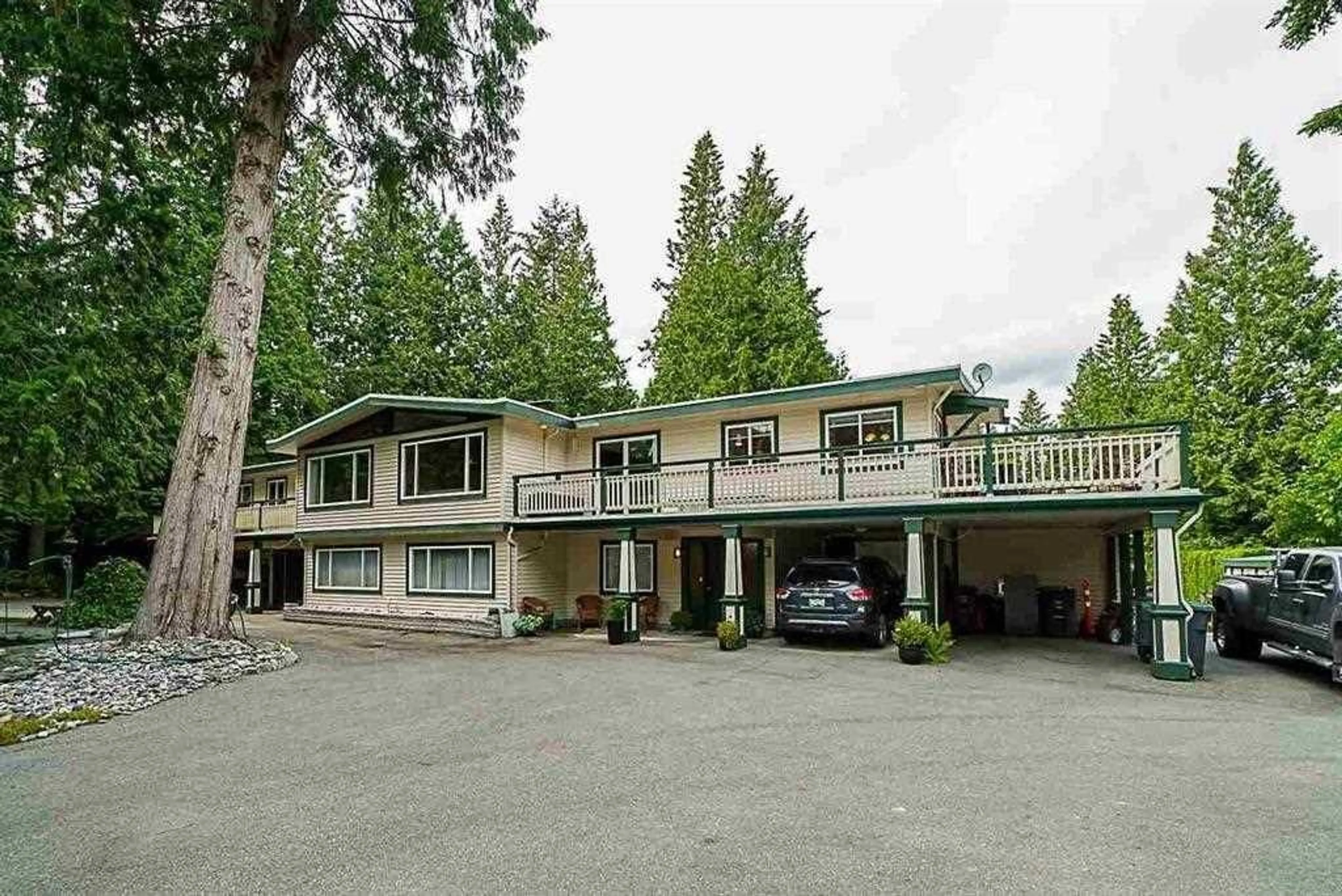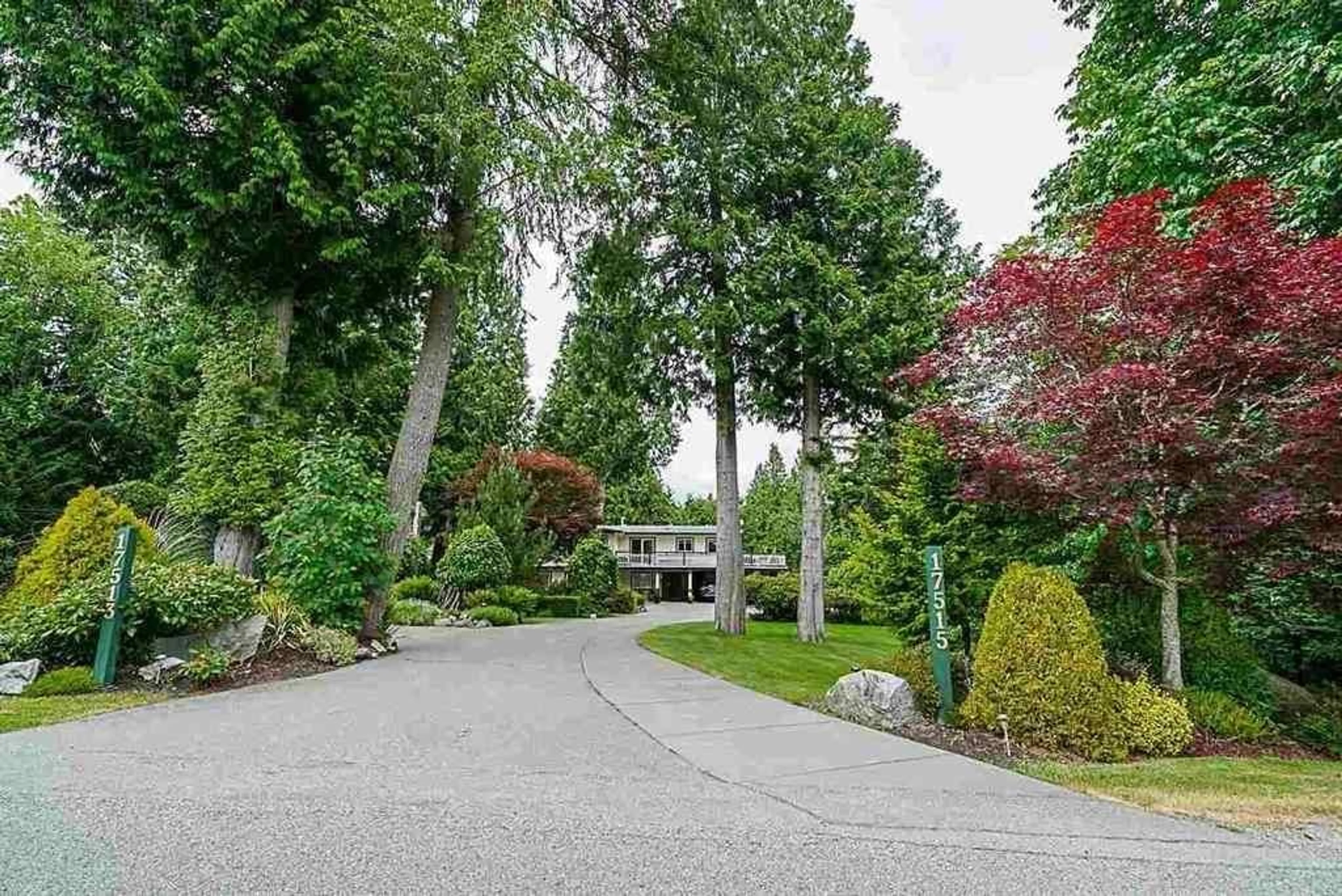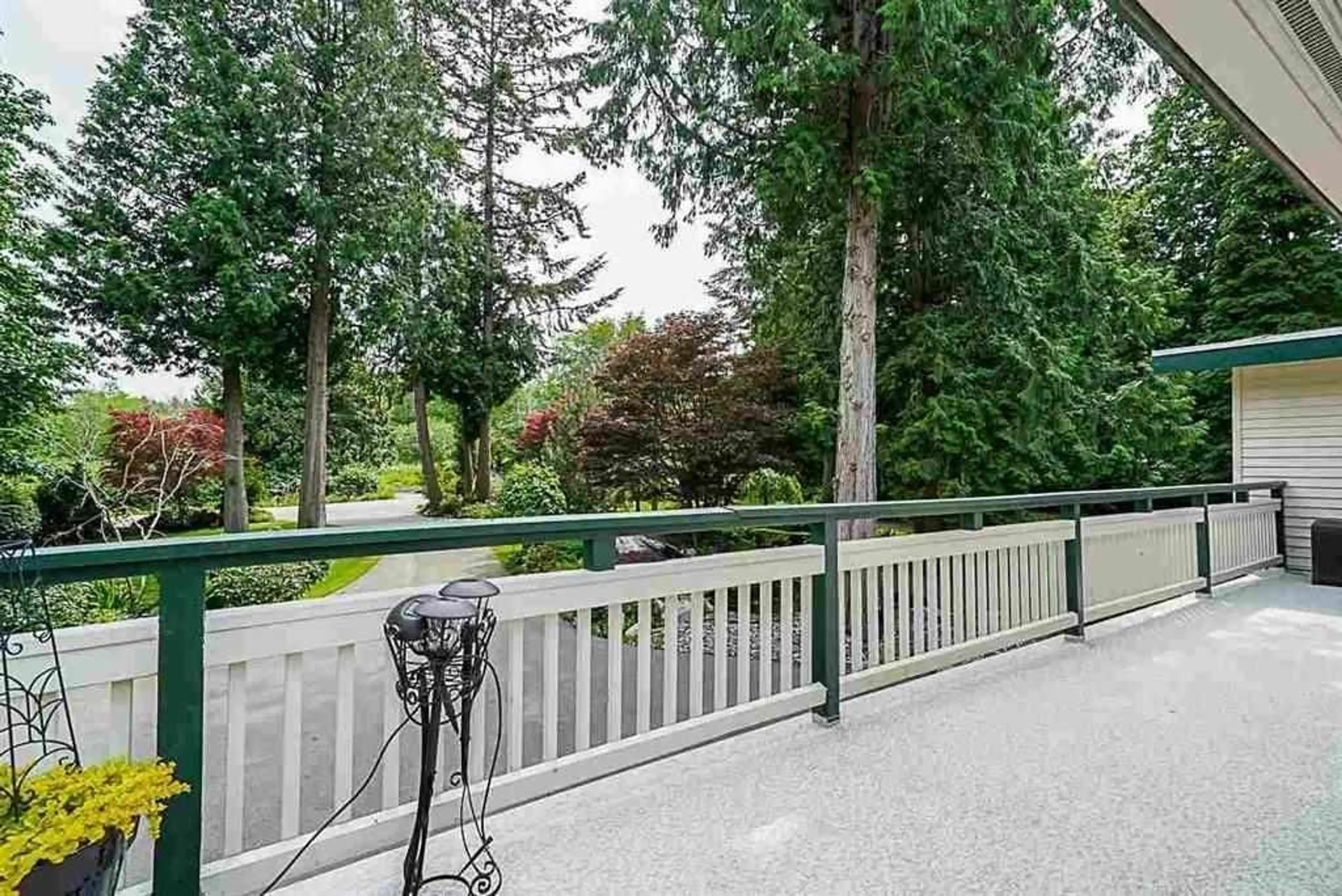17513 26 AVENUE, Surrey, British Columbia V3Z0A4
Contact us about this property
Highlights
Estimated ValueThis is the price Wahi expects this property to sell for.
The calculation is powered by our Instant Home Value Estimate, which uses current market and property price trends to estimate your home’s value with a 90% accuracy rate.Not available
Price/Sqft$834/sqft
Est. Mortgage$18,381/mo
Tax Amount ()-
Days On Market201 days
Description
Very rare opportunity to own a side-by-side- duplex plus carriage house on acreage in the Heart of Grandview with over 5,100 SF of living space on a squared 48,000+ SF lot. You are greeted with an amazing koi pond as you enter the property and perfectly manicured front and back yards. This home has it all with a greenhouse, storage shed and large, open garage/pole shed that can accommodation 3 fully covered trailers (RVs). The outside of the property, including the workshop, is fully alarmed and the gardens and the lawn contain an automated sprinkler system. Amazing home to live in or hold and develop in the future. Walking distance to Pacific Heights Elementary with a brand new secondary school coming up around the corner. (id:39198)
Property Details
Interior
Features
Exterior
Features
Parking
Garage spaces 20
Garage type -
Other parking spaces 0
Total parking spaces 20
Property History
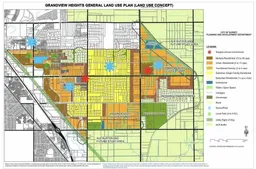 8
8
