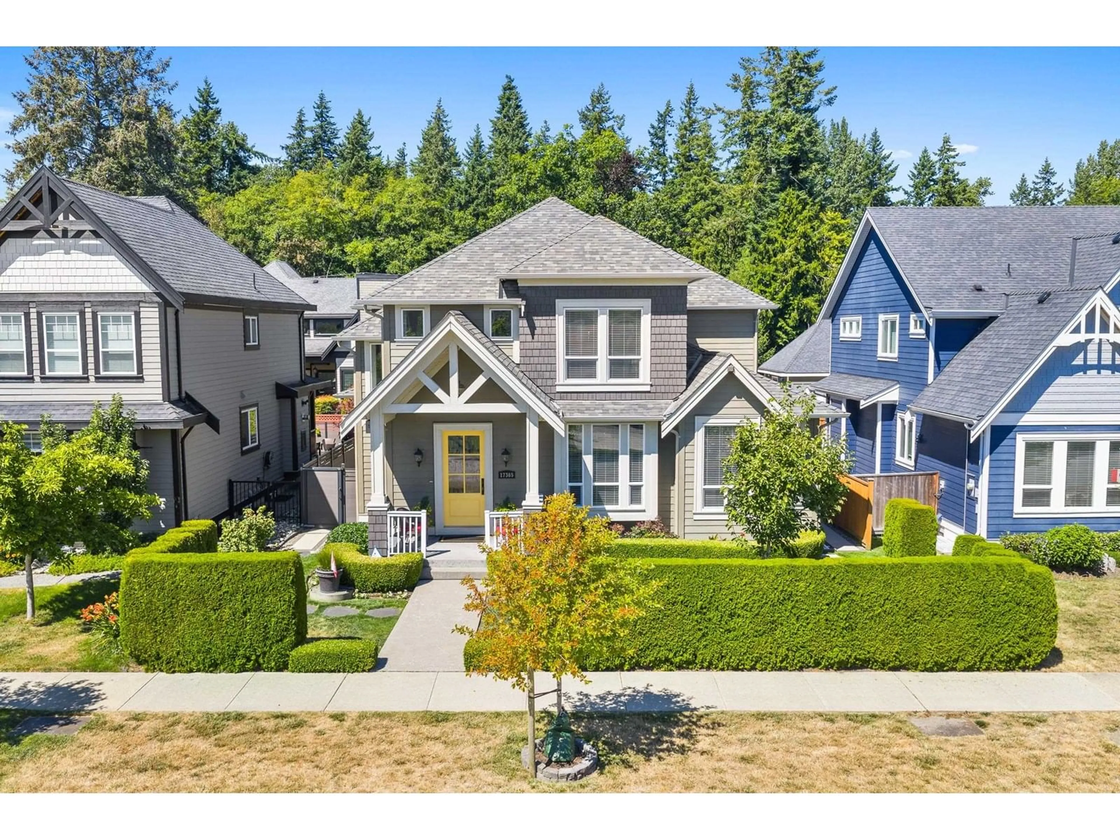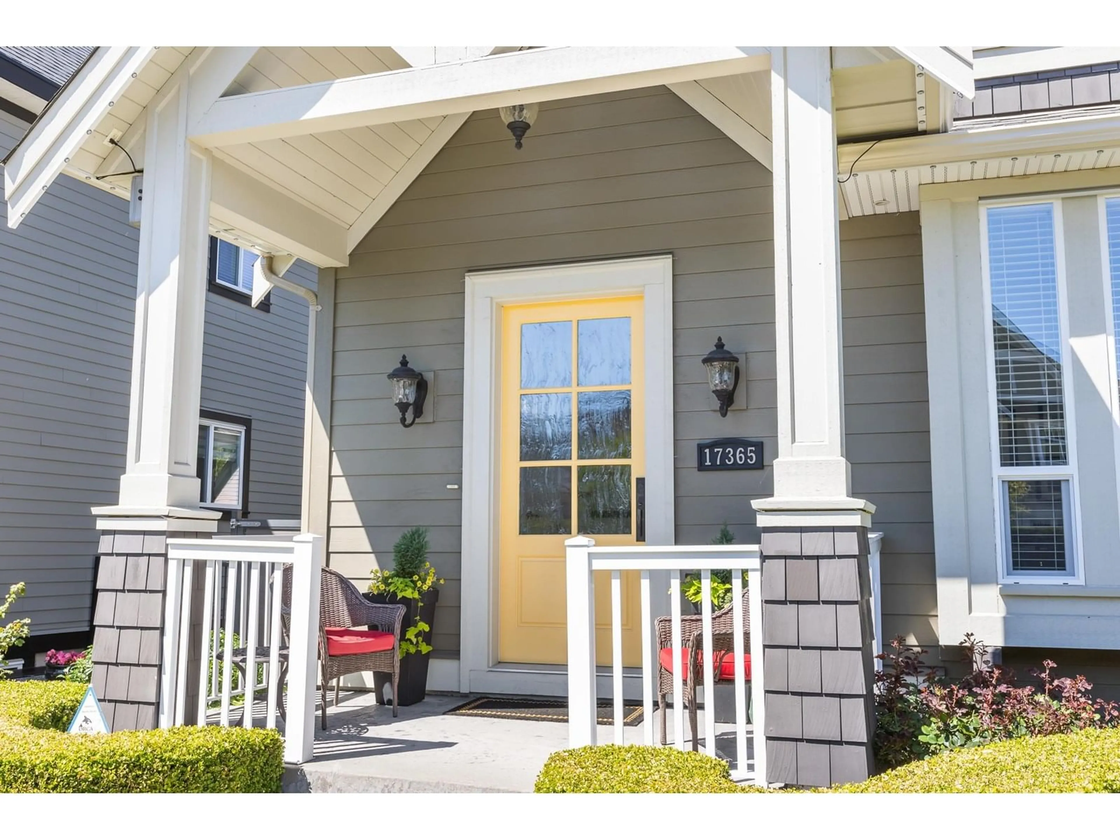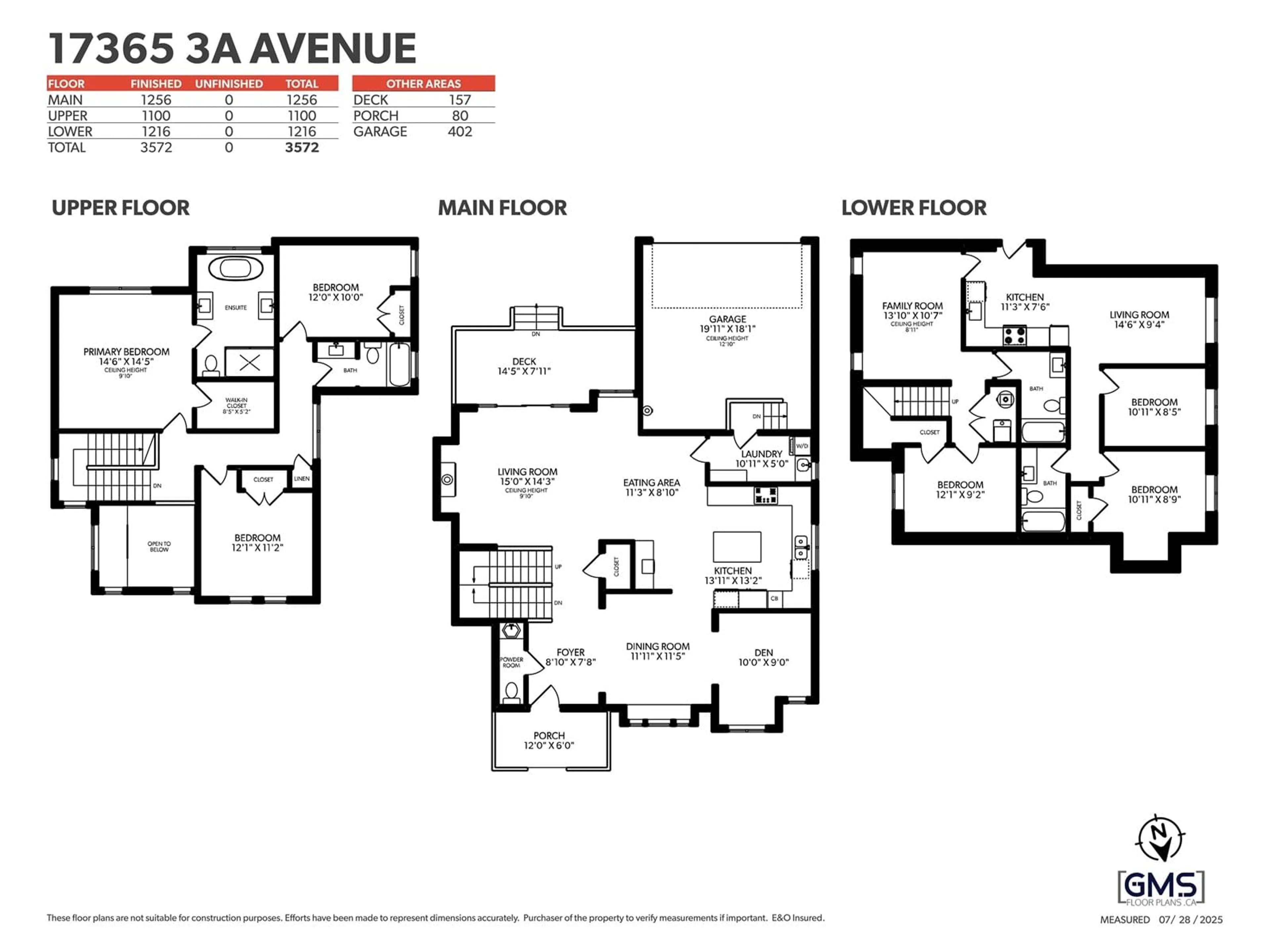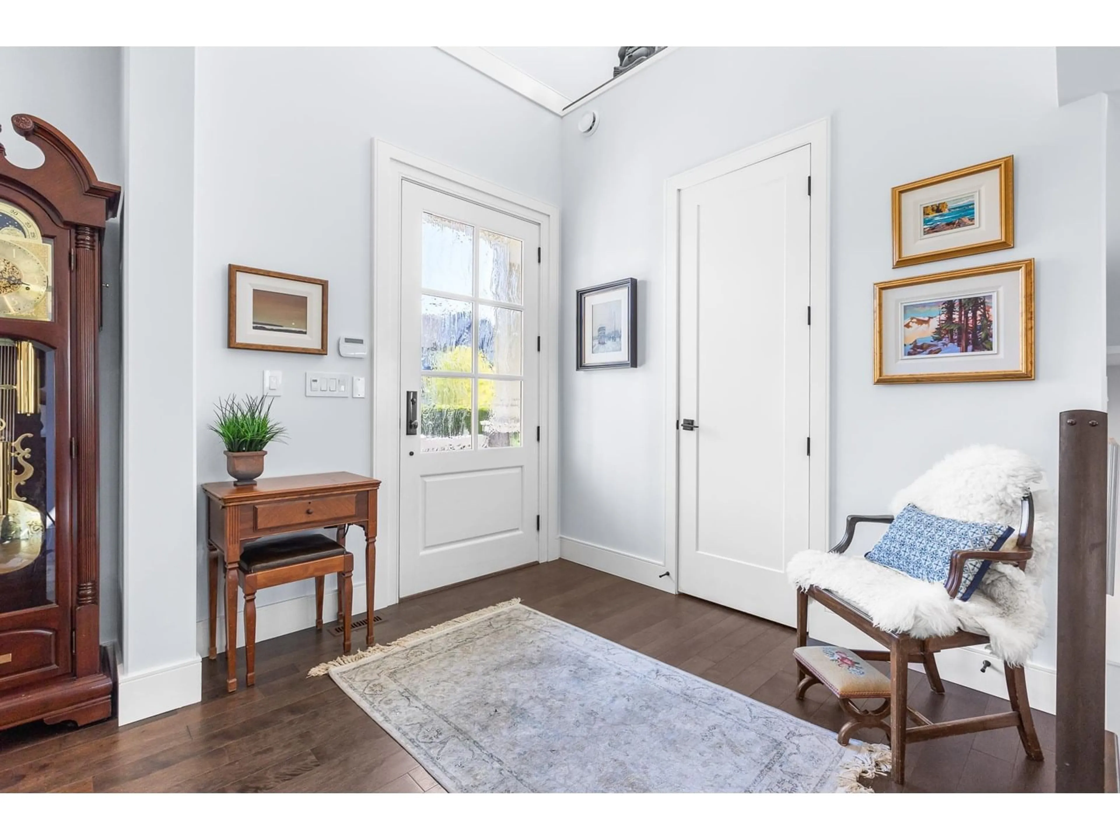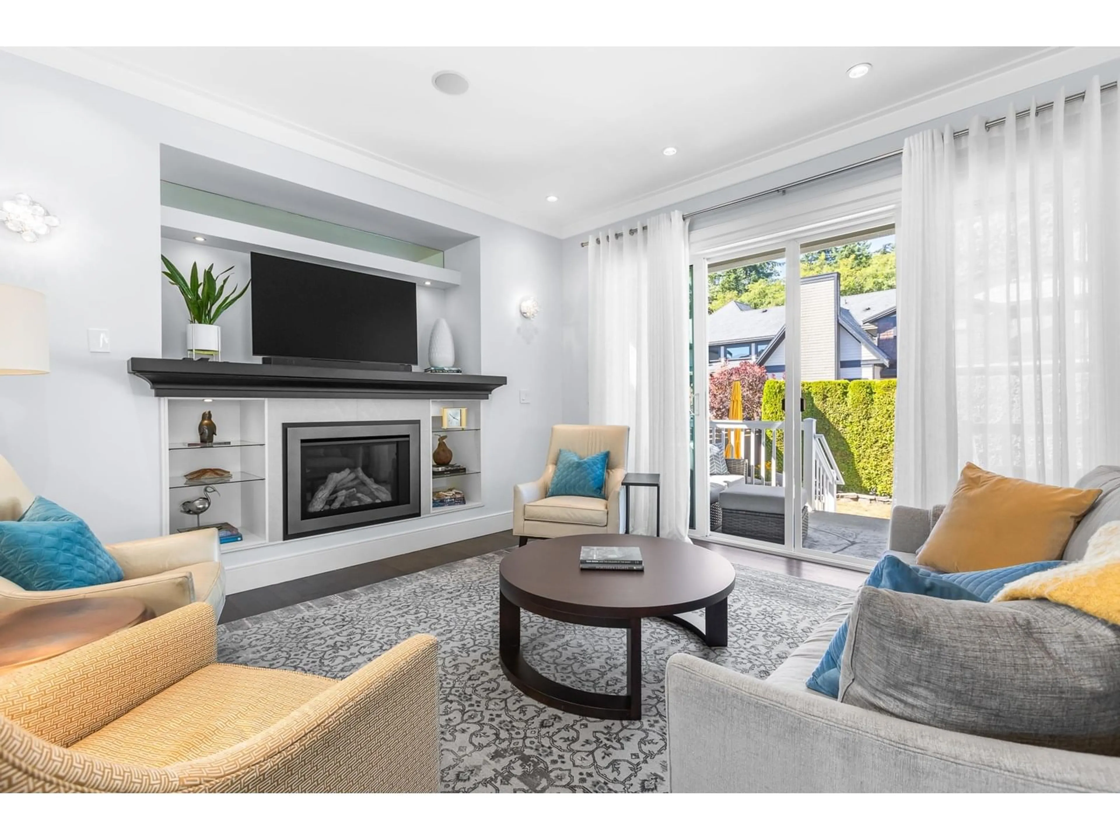Contact us about this property
Highlights
Estimated valueThis is the price Wahi expects this property to sell for.
The calculation is powered by our Instant Home Value Estimate, which uses current market and property price trends to estimate your home’s value with a 90% accuracy rate.Not available
Price/Sqft$461/sqft
Monthly cost
Open Calculator
Description
Step into this stunning 6 bed, 5 bath designer home on a generous 4,844 SF lot in sought-after Douglas Crossing/Summerfield. You'll love the open, light-filled layout, high-end finishes, and attention to detail-from the gorgeous hardwood floors to the sleek, stainless appliances, built-in speakers, and statement lighting. The main floor is bright and airy, and the upstairs features a luxurious ensuite. The basement offers a flexible 1 or 2 bed suite plus a private rec room and bath. Enjoy A/C, heat pump, a new furnace, a wide front street, lane access, privacy from the road, and a beautifully finished backyard. Walk to Douglas Elementary, minutes to golf, Earl Marriott bus, and shopping. Book your showing! (id:39198)
Property Details
Interior
Features
Exterior
Parking
Garage spaces -
Garage type -
Total parking spaces 2
Property History
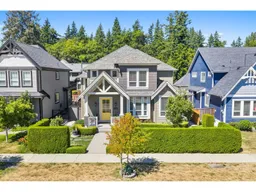 40
40
