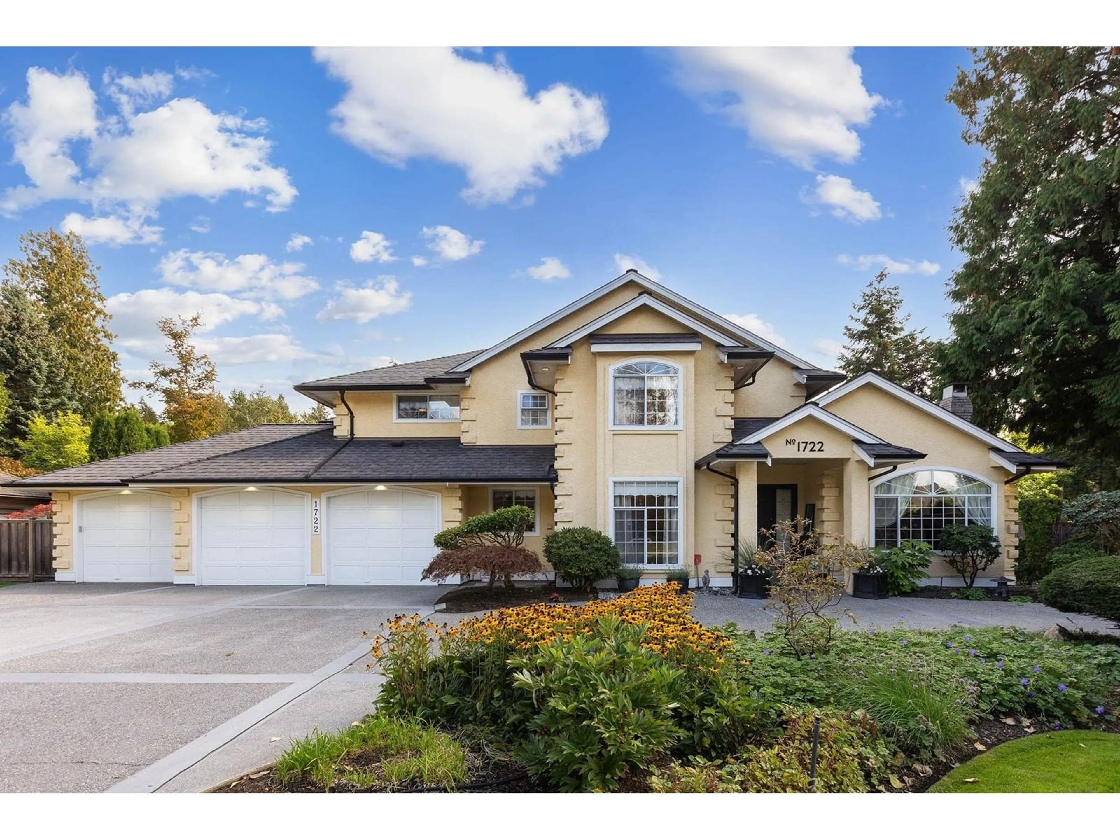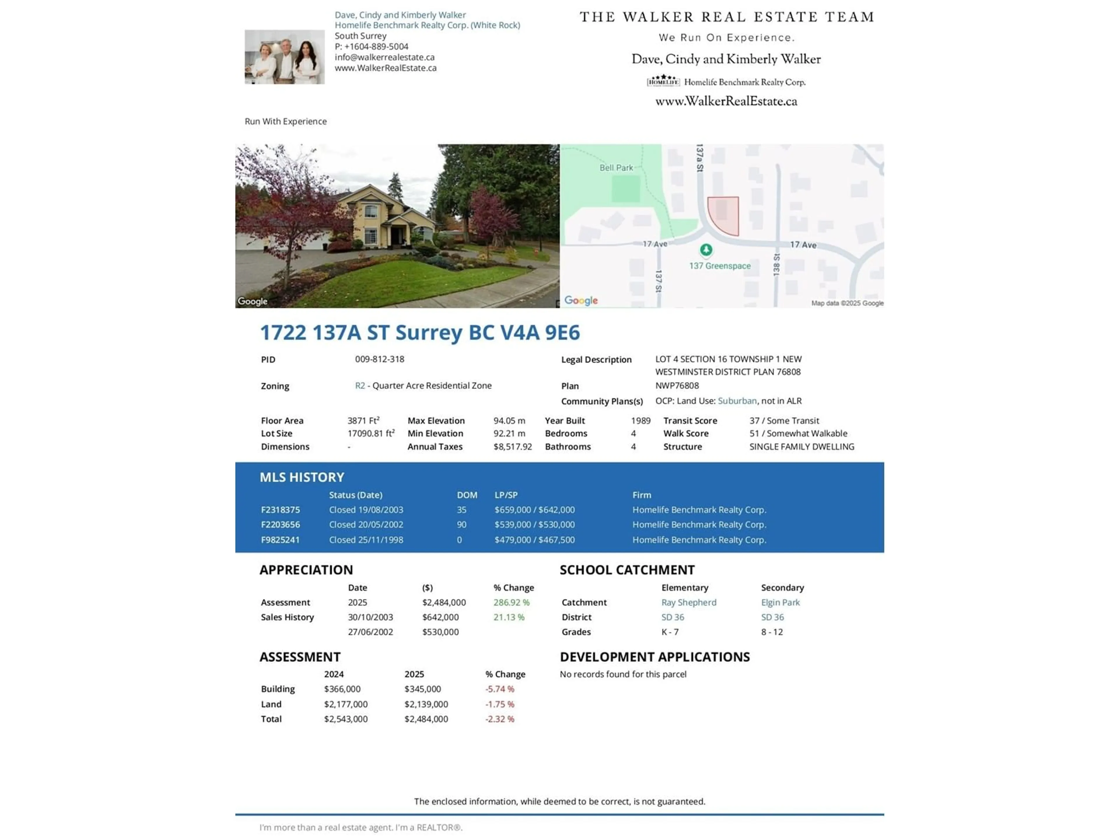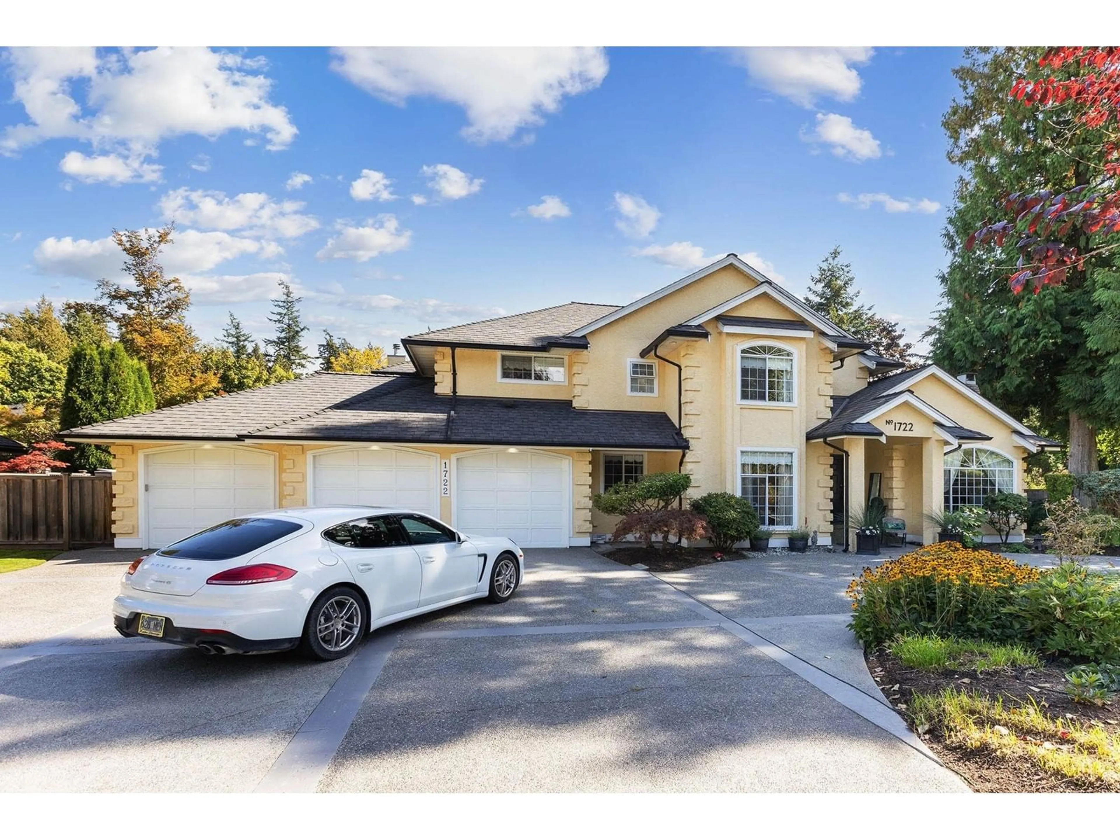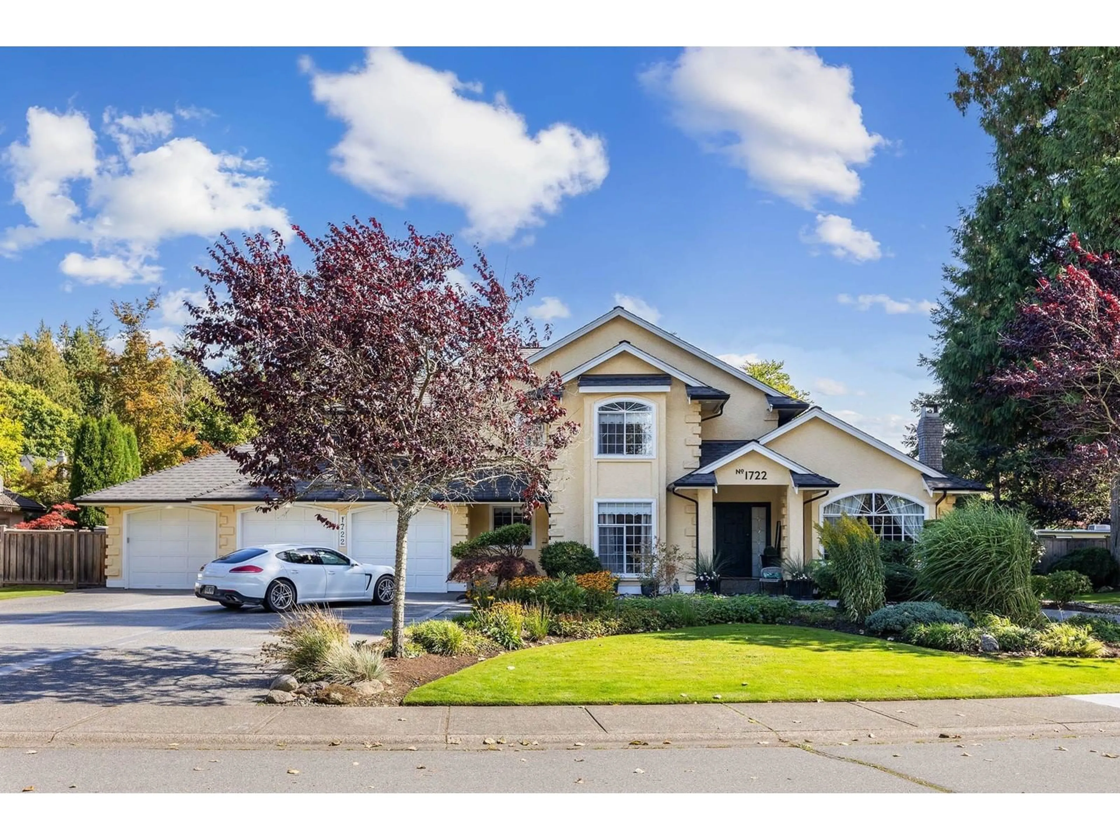1722 137A, Surrey, British Columbia V4A9E6
Contact us about this property
Highlights
Estimated valueThis is the price Wahi expects this property to sell for.
The calculation is powered by our Instant Home Value Estimate, which uses current market and property price trends to estimate your home’s value with a 90% accuracy rate.Not available
Price/Sqft$872/sqft
Monthly cost
Open Calculator
Description
Bell Park South. Modern decor, well-maintained, sought after executive 3,440 sq. ft. two level plan. Open main floor layout, vaulted ceilings, sky lights, office, plus 5th bedroom or games with ensuite. Upper level 4 bedrooms and 3 baths, includes primary suite. Covered rear patio, commercial electric heater, outdoor mural. Features updated asphalt roof, gutters, concrete driveway, 2 gas fireplaces, tile entrance, wide plank laminate floor, modern light fixtures, chef's size white oak kitchen, 5 burner gas cook top. 17,155 sq. ft. sunny private corner lot, circular extra wide driveway, triple garage, epoxy floor, powered RV access. Multigenerational opportunity: R2 Zoning includes secondary suite, coach house or garden suite. Steps to Ray Shepherd, Elgin Schools, White Rock promenade. (id:39198)
Property Details
Interior
Features
Exterior
Parking
Garage spaces -
Garage type -
Total parking spaces 10
Property History
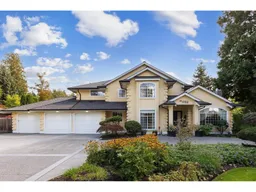 40
40
