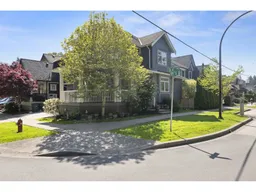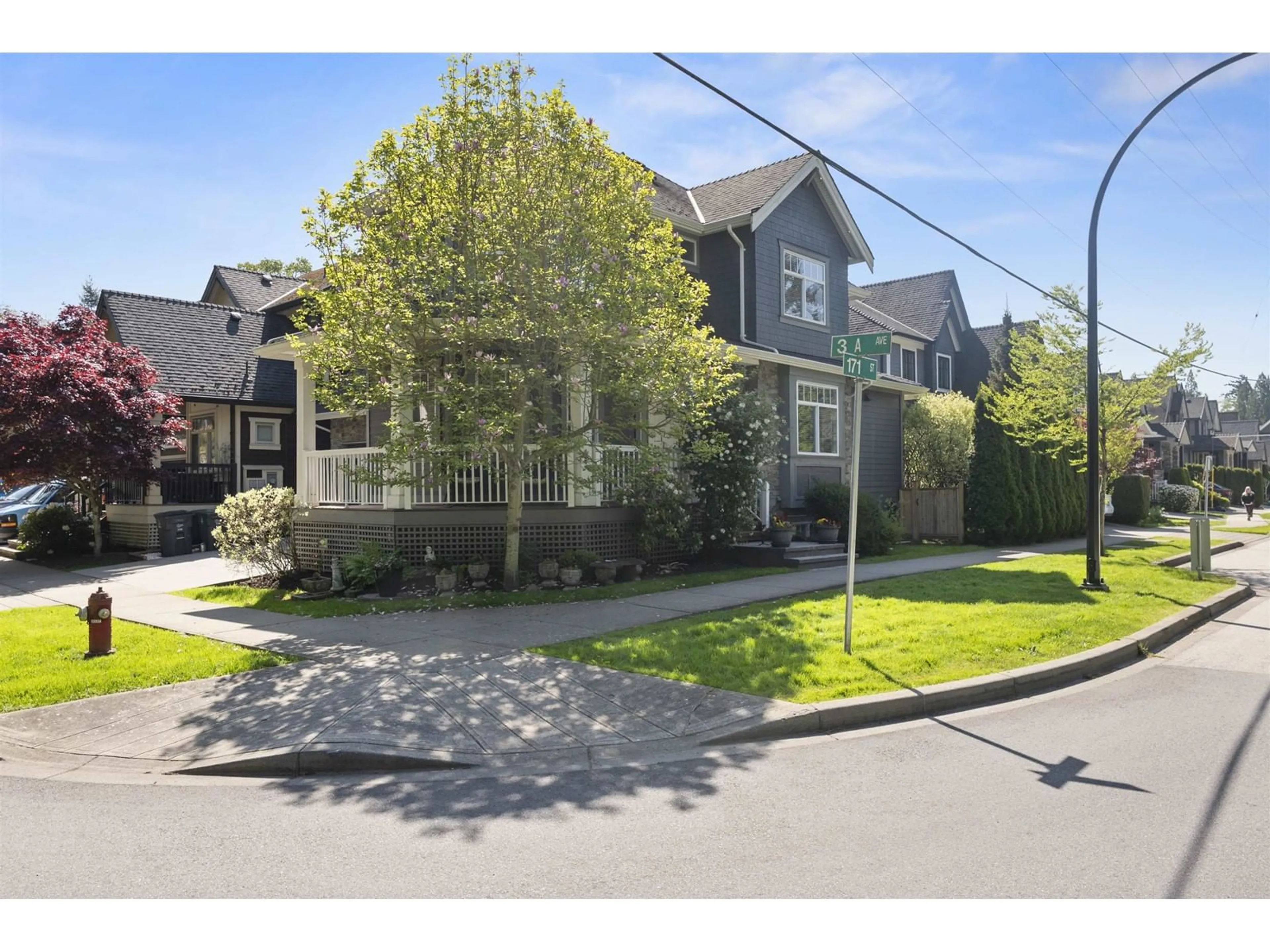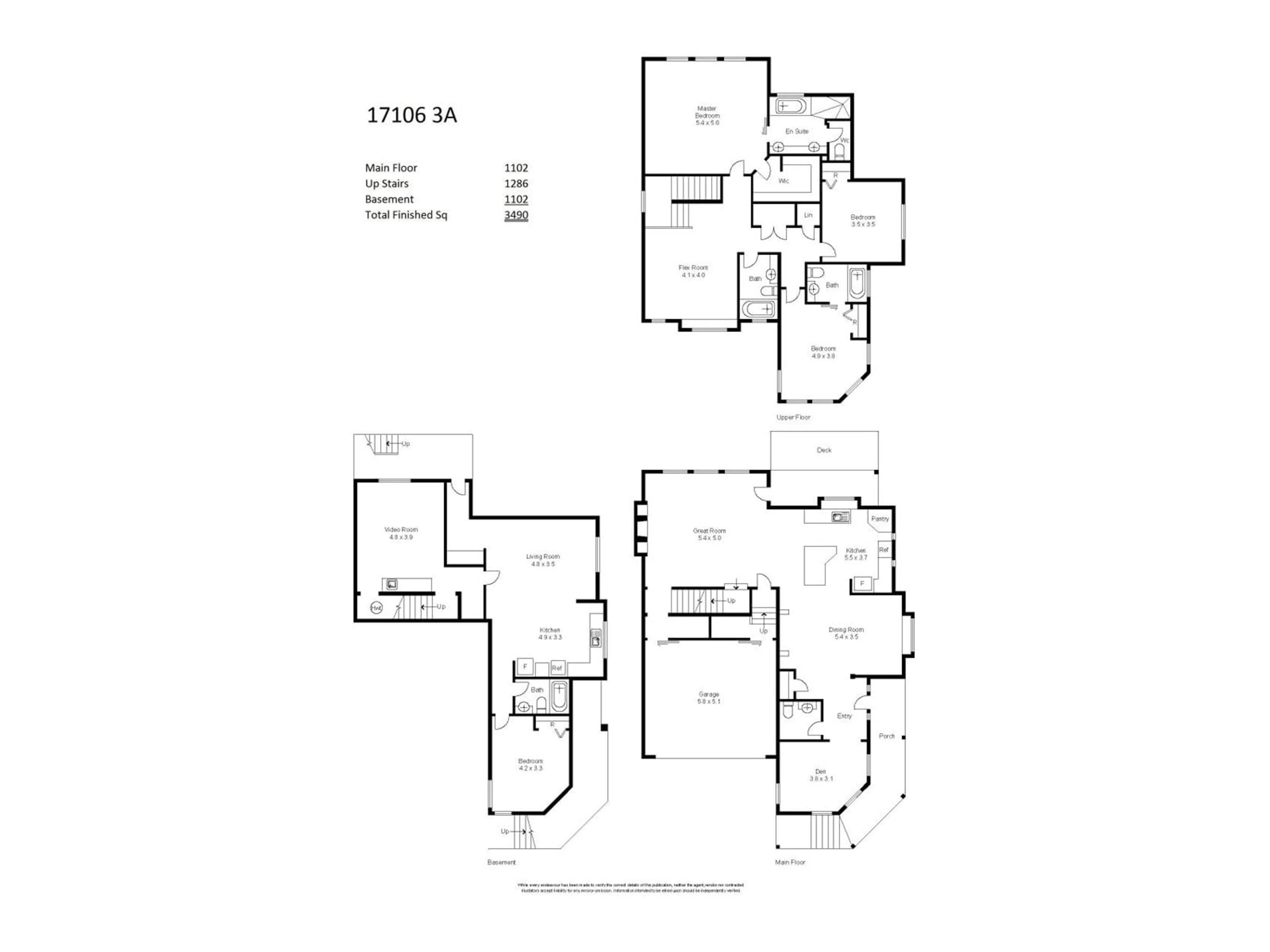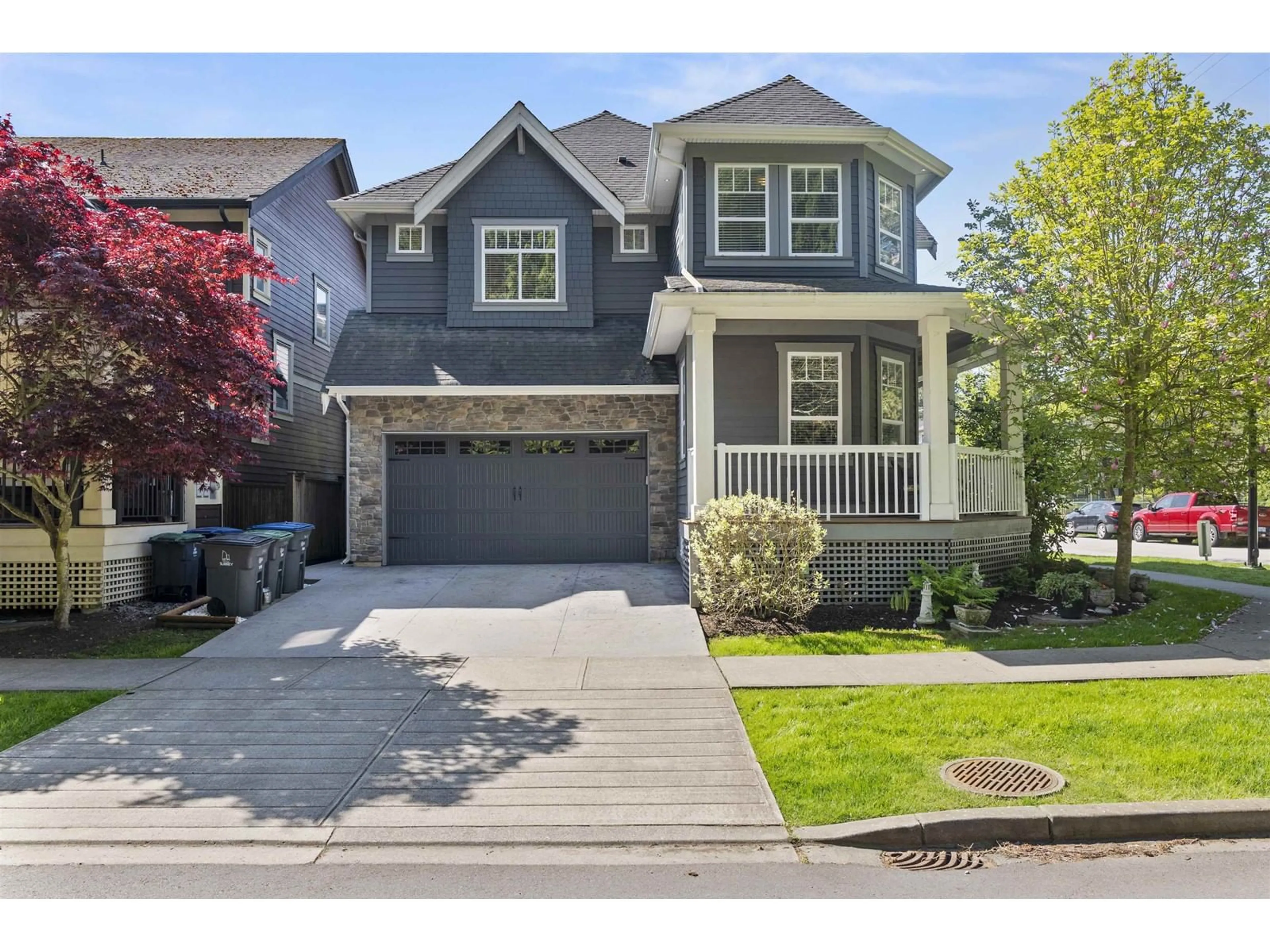Contact us about this property
Highlights
Estimated ValueThis is the price Wahi expects this property to sell for.
The calculation is powered by our Instant Home Value Estimate, which uses current market and property price trends to estimate your home’s value with a 90% accuracy rate.Not available
Price/Sqft$483/sqft
Est. Mortgage$7,254/mo
Tax Amount (2024)$7,050/yr
Days On Market46 days
Description
One of the nicest locations in Summerfield. Corner windows, front covered wrap around porch enjoy views Peace Portal Golf Course. 4,111 sq. ft. lot, south/west private sunny hedged rear yard. Built by Castlview Homes offering quality. 3,490 sq. ft. plan, main floor great room & open den, 3 upper level brds, plus family room. 1-bedroom legal bsmt. suite, plus main floor or bsmt. suite flex room. 9 to 10 ft. ceilings, concrete on main/upper floors, detailed mill work, engineered hardwood floors, white kitchen, stainless appliances, quartz tops, hardy board siding, stone front, stamped concrete driveway. Walk across to Peace Portal Golf Course & fine dining. Walk to shops, Peace Portal Park & beach, Douglas Elementary, bus to Earl Marriot. Call today for your private viewing! (id:39198)
Property Details
Interior
Features
Exterior
Parking
Garage spaces -
Garage type -
Total parking spaces 4
Property History
 40
40



