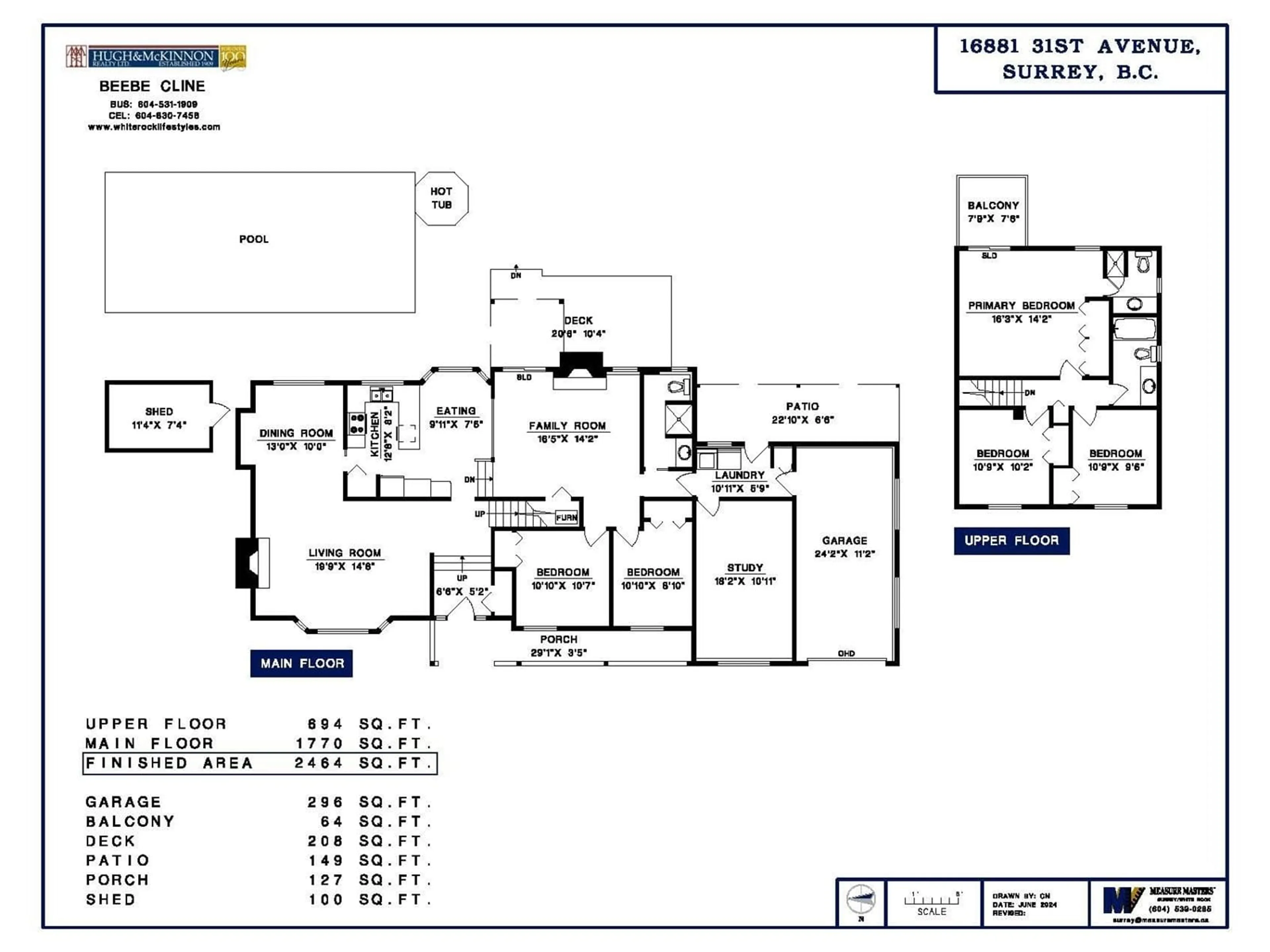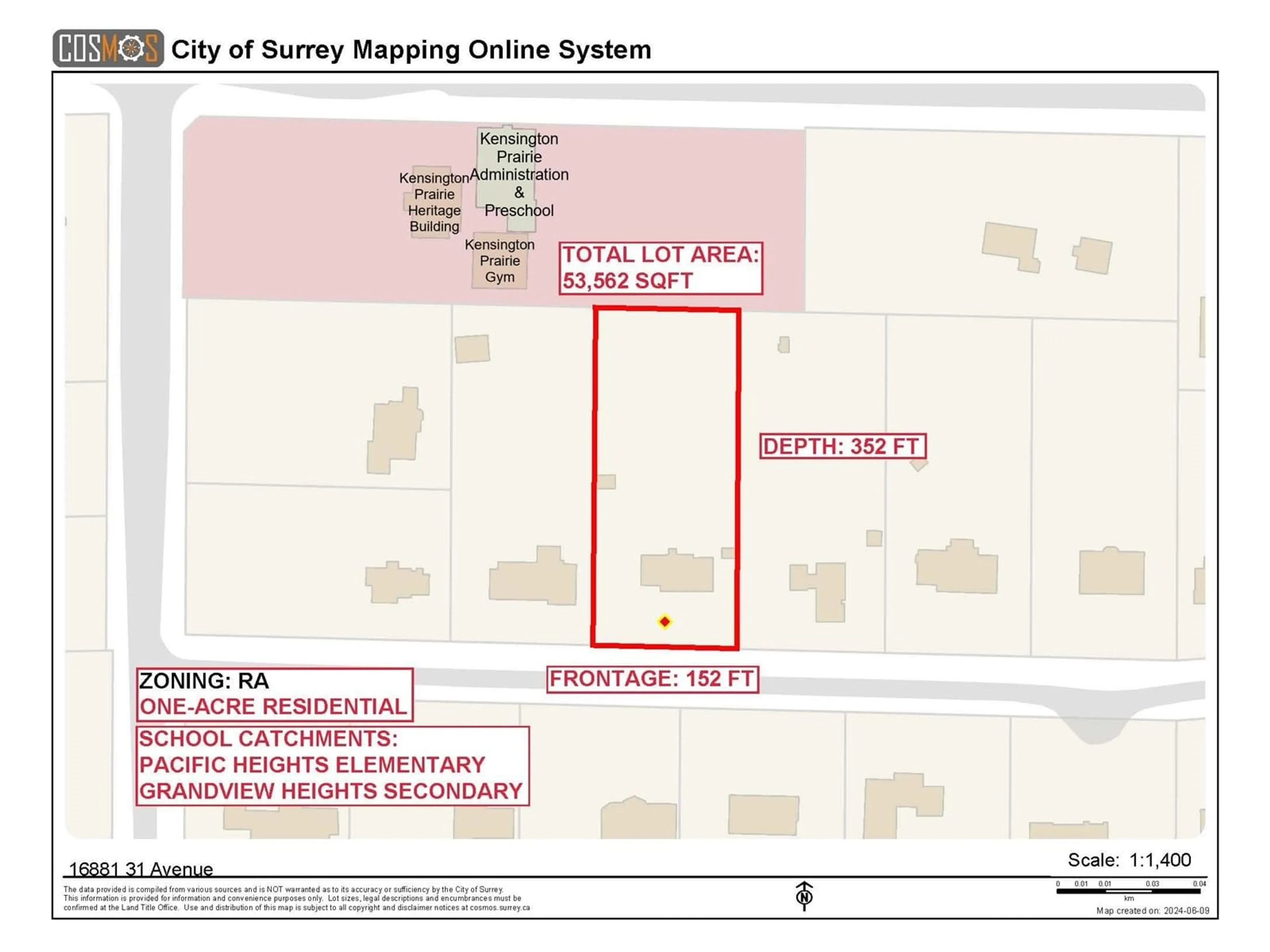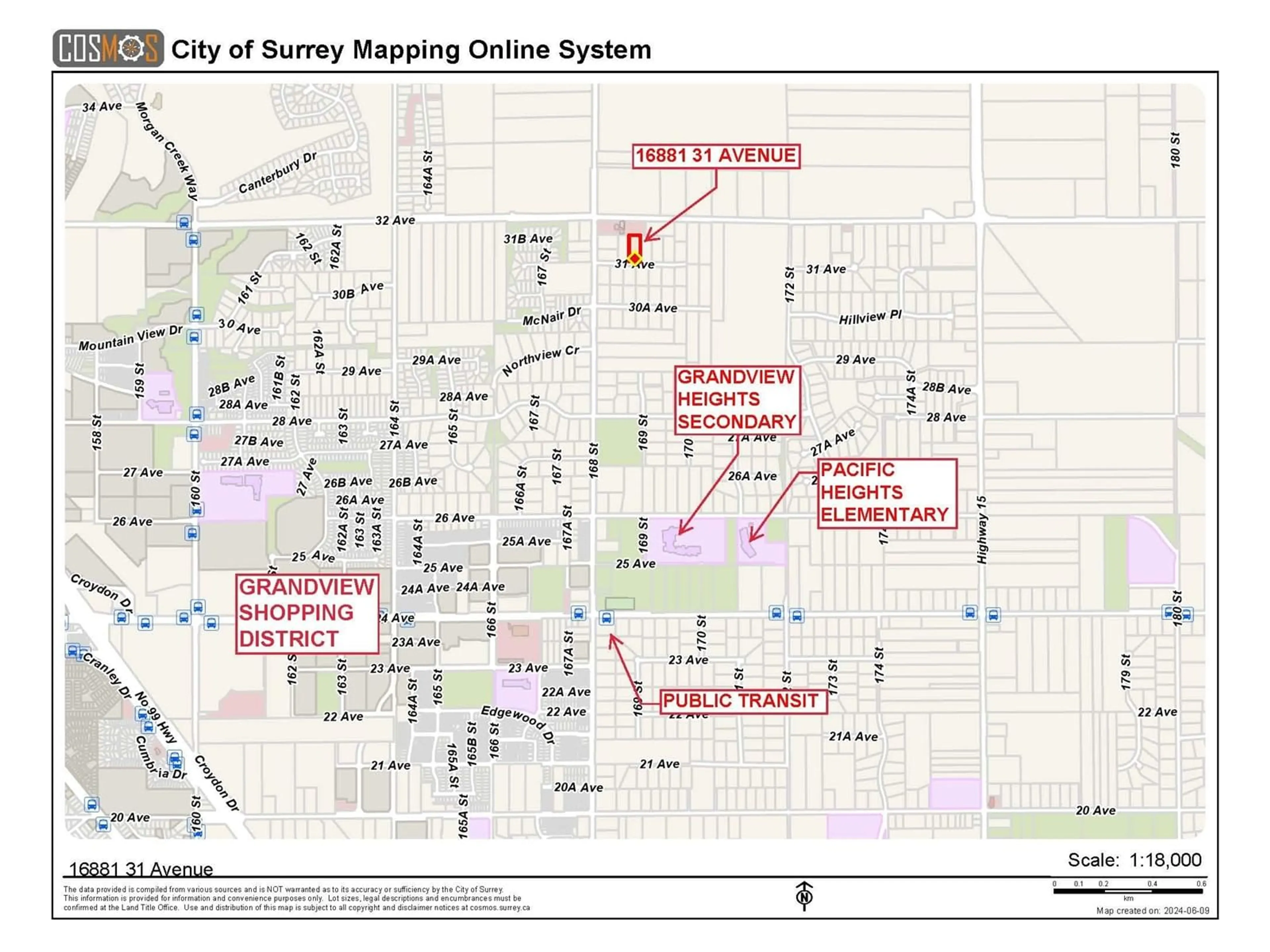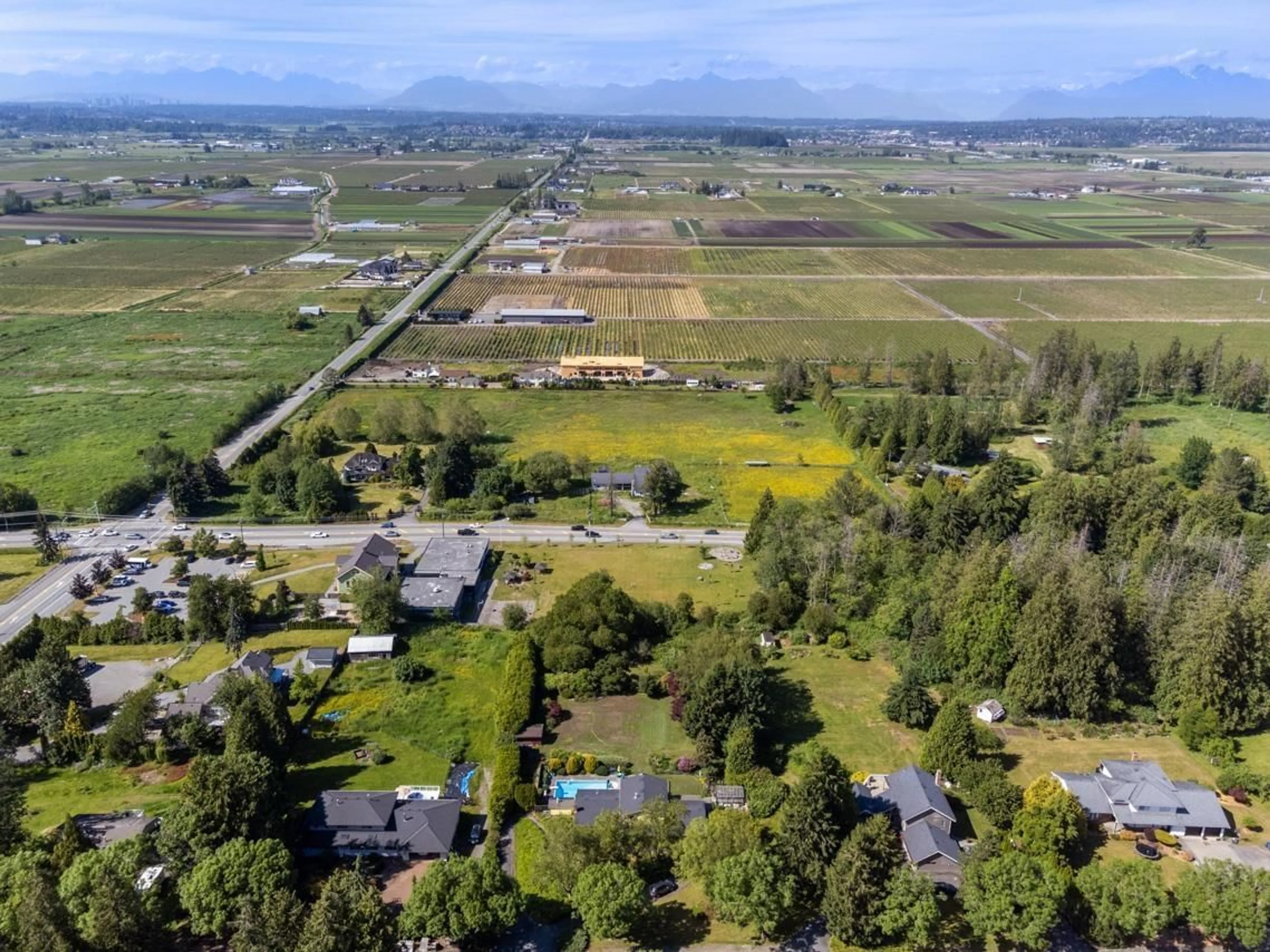16881 31 AVENUE, Surrey, British Columbia V3S0A6
Contact us about this property
Highlights
Estimated ValueThis is the price Wahi expects this property to sell for.
The calculation is powered by our Instant Home Value Estimate, which uses current market and property price trends to estimate your home’s value with a 90% accuracy rate.Not available
Price/Sqft$1,313/sqft
Est. Mortgage$15,031/mo
Tax Amount ()-
Days On Market230 days
Description
Grandview Heights -Kensington Prairie .Grand estate Property Lot Size 53,562 SF Incredible views of the North Shore Mountains & the pastoral Fraser Valley Farms lands. Perfect Rectangular Shaped lot, Frontage 152'/ Depth 352' Country Porch style Home offers 6 bedrooms /3 baths on 2 floors 2464 SF. Traditional family home. Large living Room and Family Room and Study for Family gatherings. Back Yard enjoy the Swimming pool, Patios decks & Balconies Exceed 450 SF. Abundant Raised garden beds ,Green house-potting area & fruit Orchard, berries and grape vines. Location offers Easy access to Hwy 99 for commuting. Property Neighboring North, is Kensington Prairie Community Centre. Grandview Heights Secondary & Pacific Heights Elementary are the School Catchments. In the neighborhood of the vast Grandview Shopping Centre & Grandview Heights indoor Pool & Gym.2025 assessment $3,515,000. priced below assessment (id:39198)
Property Details
Interior
Features
Exterior
Features
Parking
Garage spaces 10
Garage type -
Other parking spaces 0
Total parking spaces 10
Property History
 40
40




