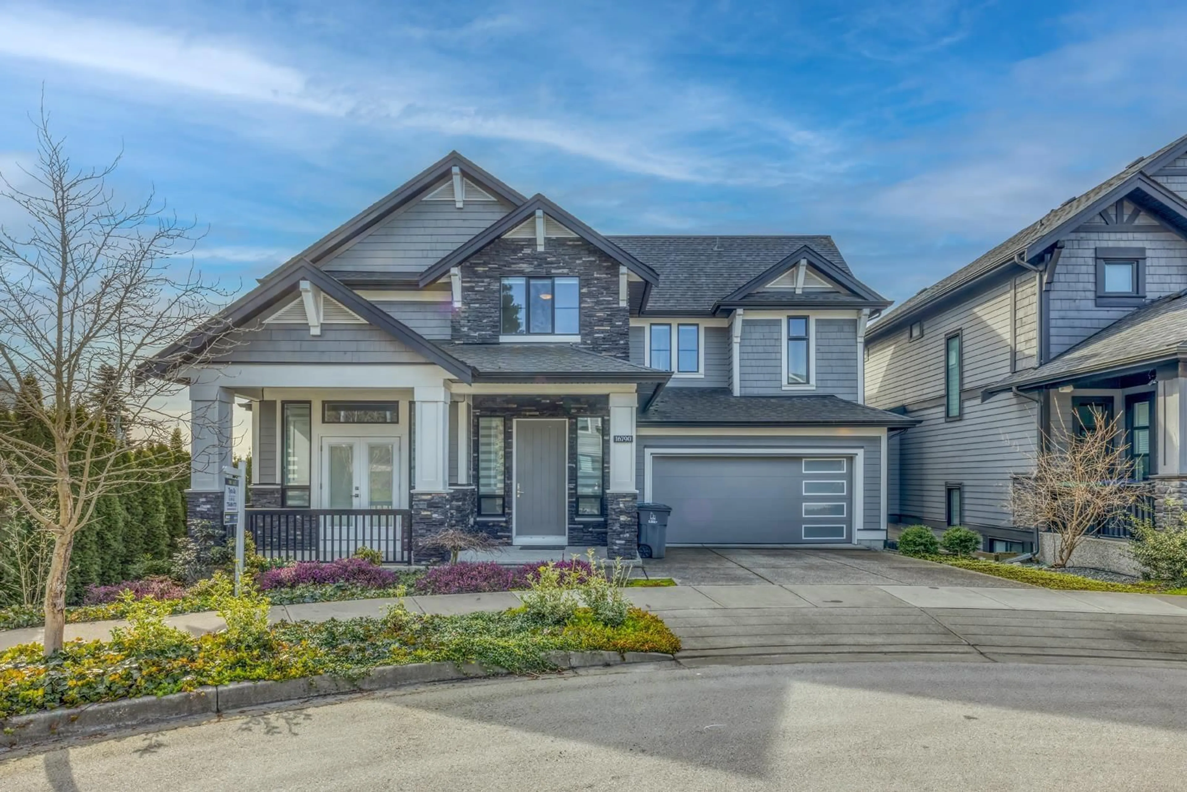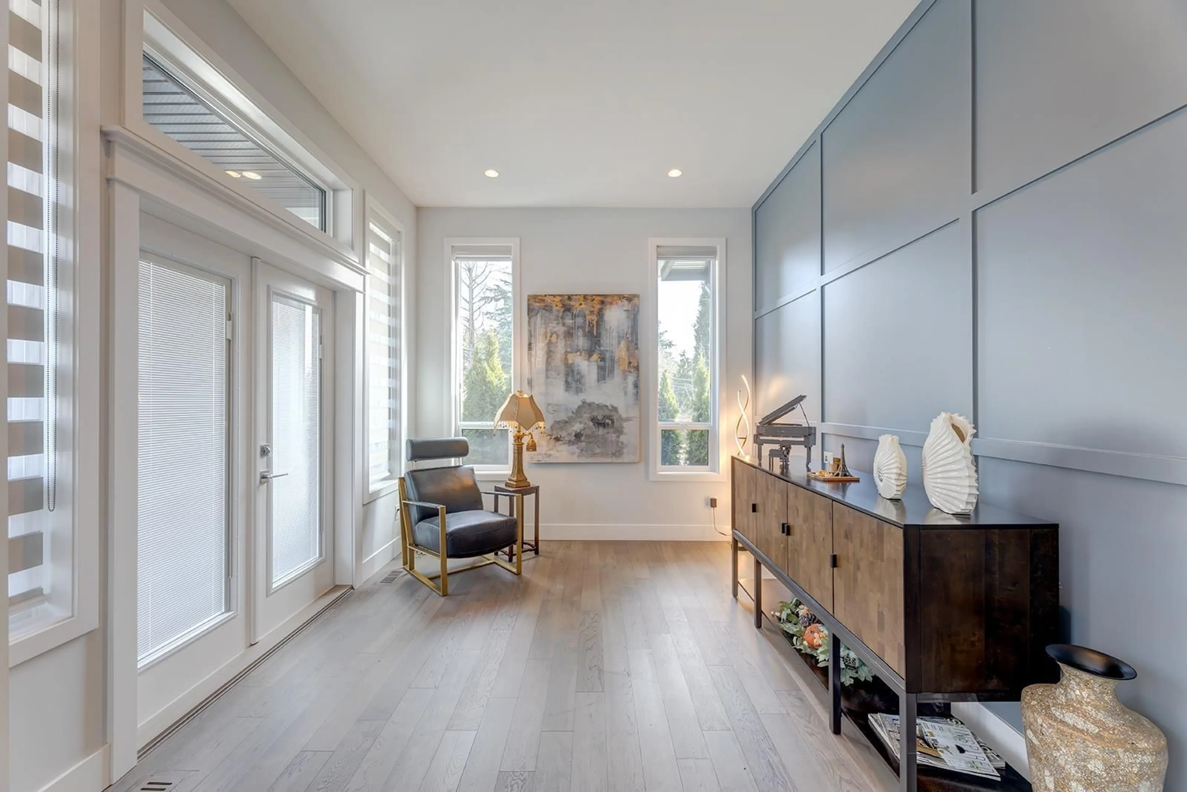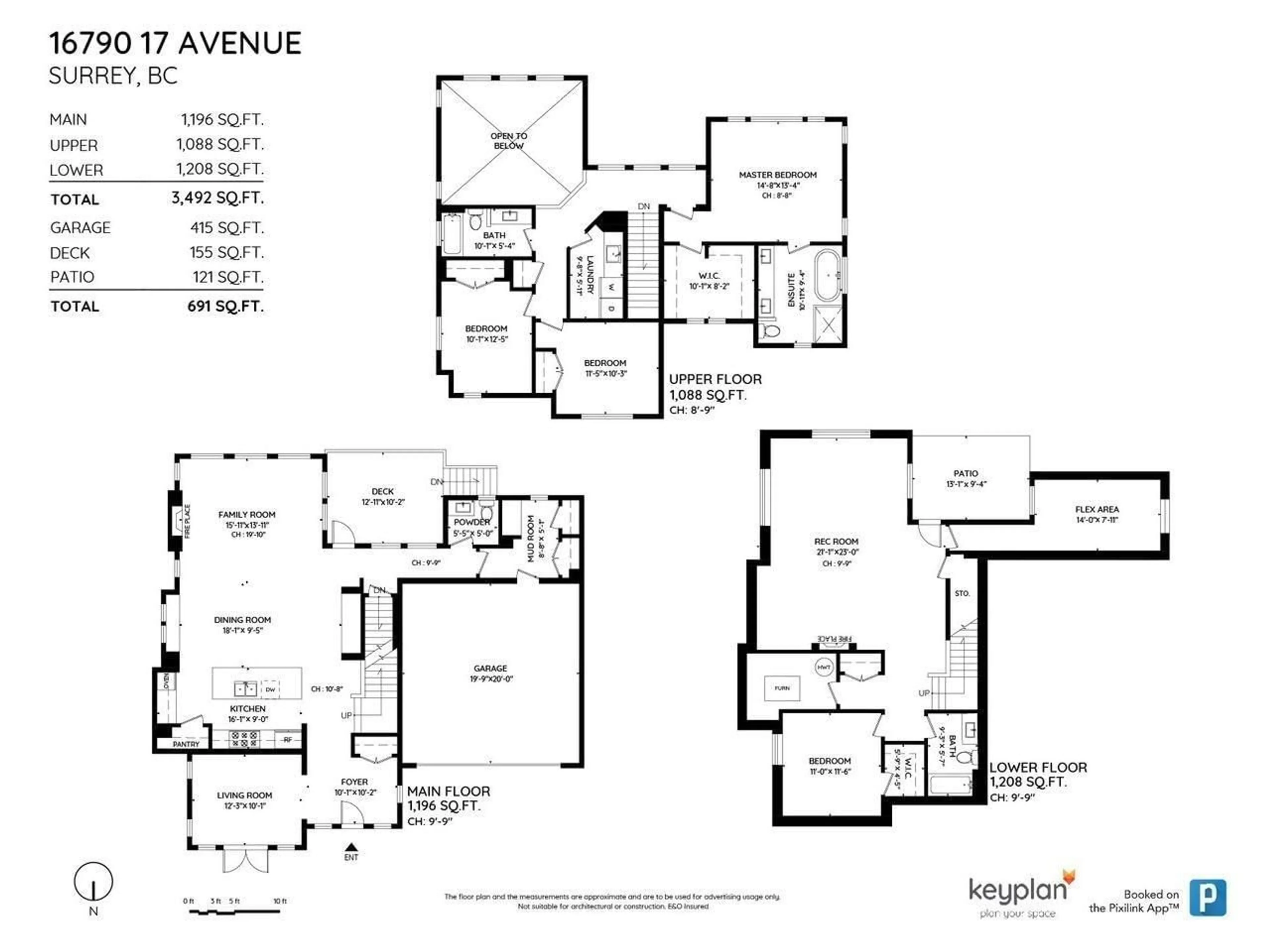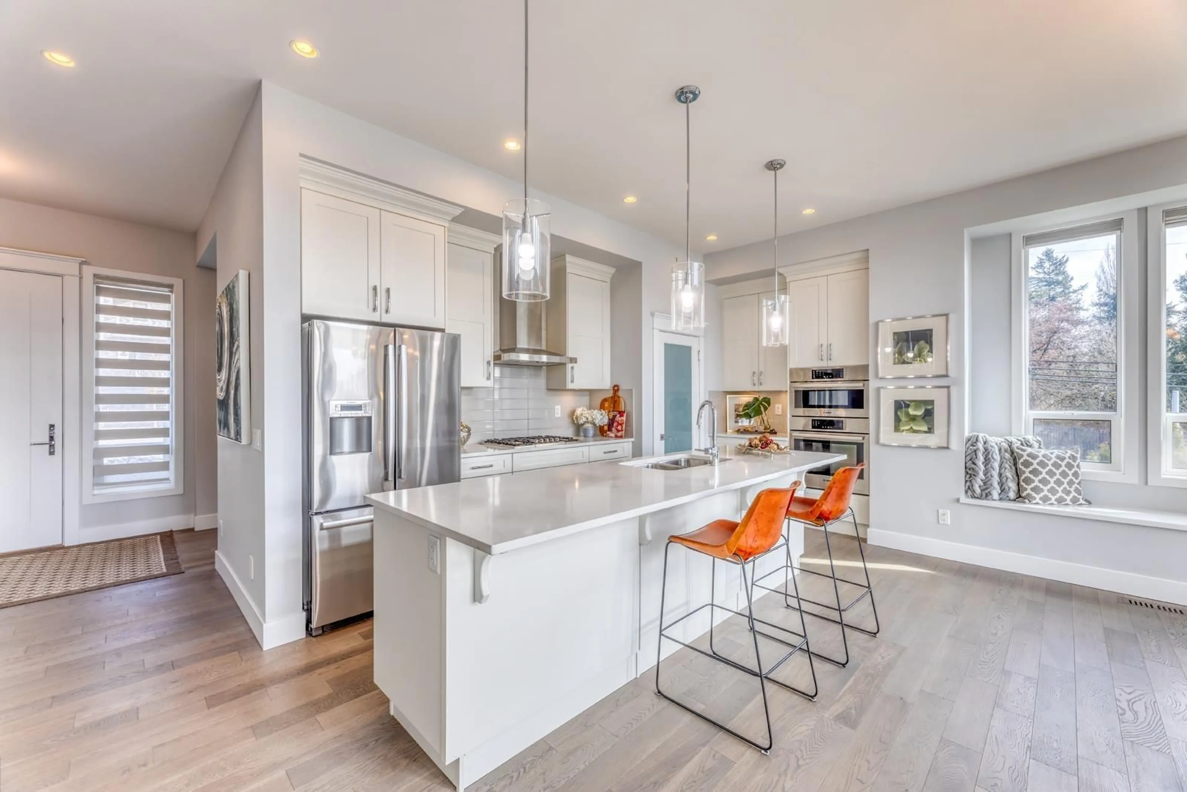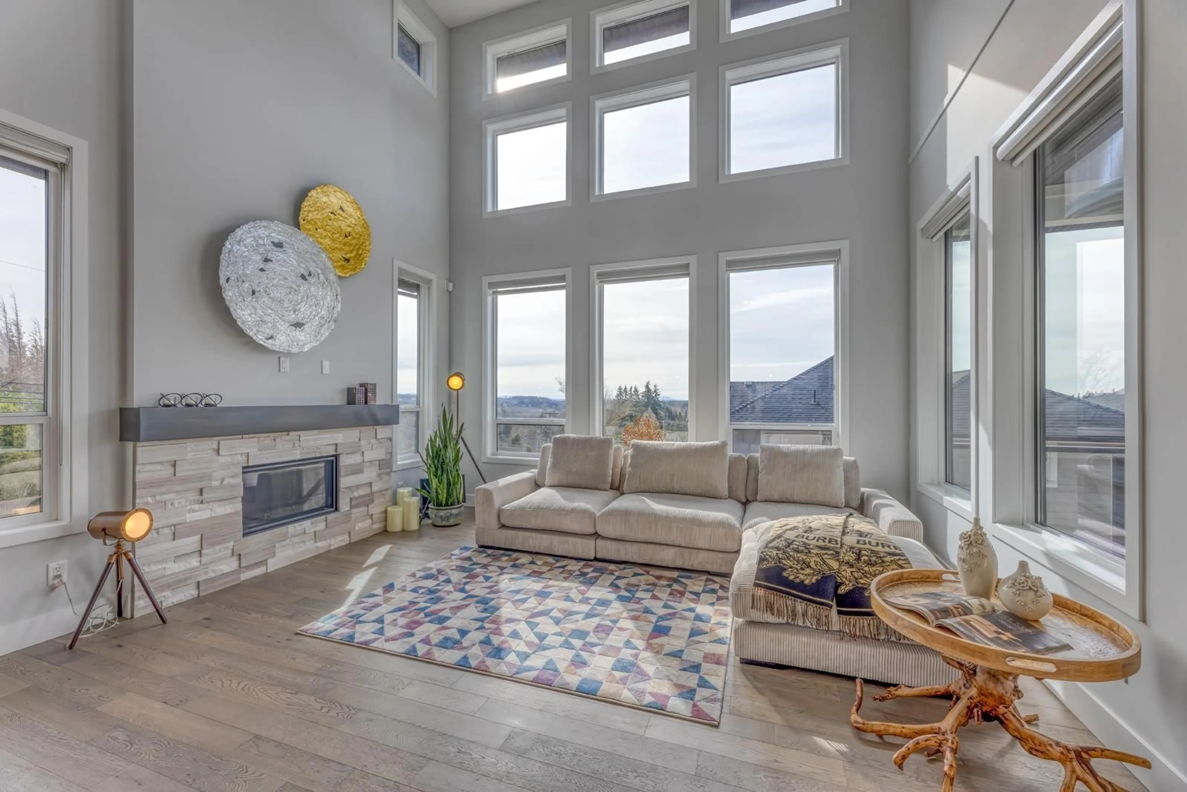Contact us about this property
Highlights
Estimated ValueThis is the price Wahi expects this property to sell for.
The calculation is powered by our Instant Home Value Estimate, which uses current market and property price trends to estimate your home’s value with a 90% accuracy rate.Not available
Price/Sqft$515/sqft
Est. Mortgage$7,726/mo
Tax Amount (2024)$6,794/yr
Days On Market21 days
Description
Built by renowned Foxridge and meticulously maintained by current owner, this stunning 2-storey home with a walk-out basement boasts breathtaking views of the Valley, Mt. Baker, and the Ocean. The South-facing open-concept Great Room, with soaring 20-foot ceilings, is bathed in natural light, creating a warm and inviting space ideal for both everyday living and entertaining. Spanning nearly 3,500 sf of thoughtfully designed living space, this home features 4 bedrooms and 3.5 baths, including a luxurious master suite with a spa-like ensuite. Fully finished basement with separate entrance, offers exceptional flexibility. It includes an entertainment area, a games room, a flex space, a bedroom, and a full bathroom - perfect for guests or additional living options. Open House, Jun 21, Sat 2-4. (id:39198)
Property Details
Interior
Features
Exterior
Parking
Garage spaces -
Garage type -
Total parking spaces 4
Property History
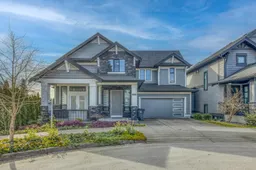 36
36
