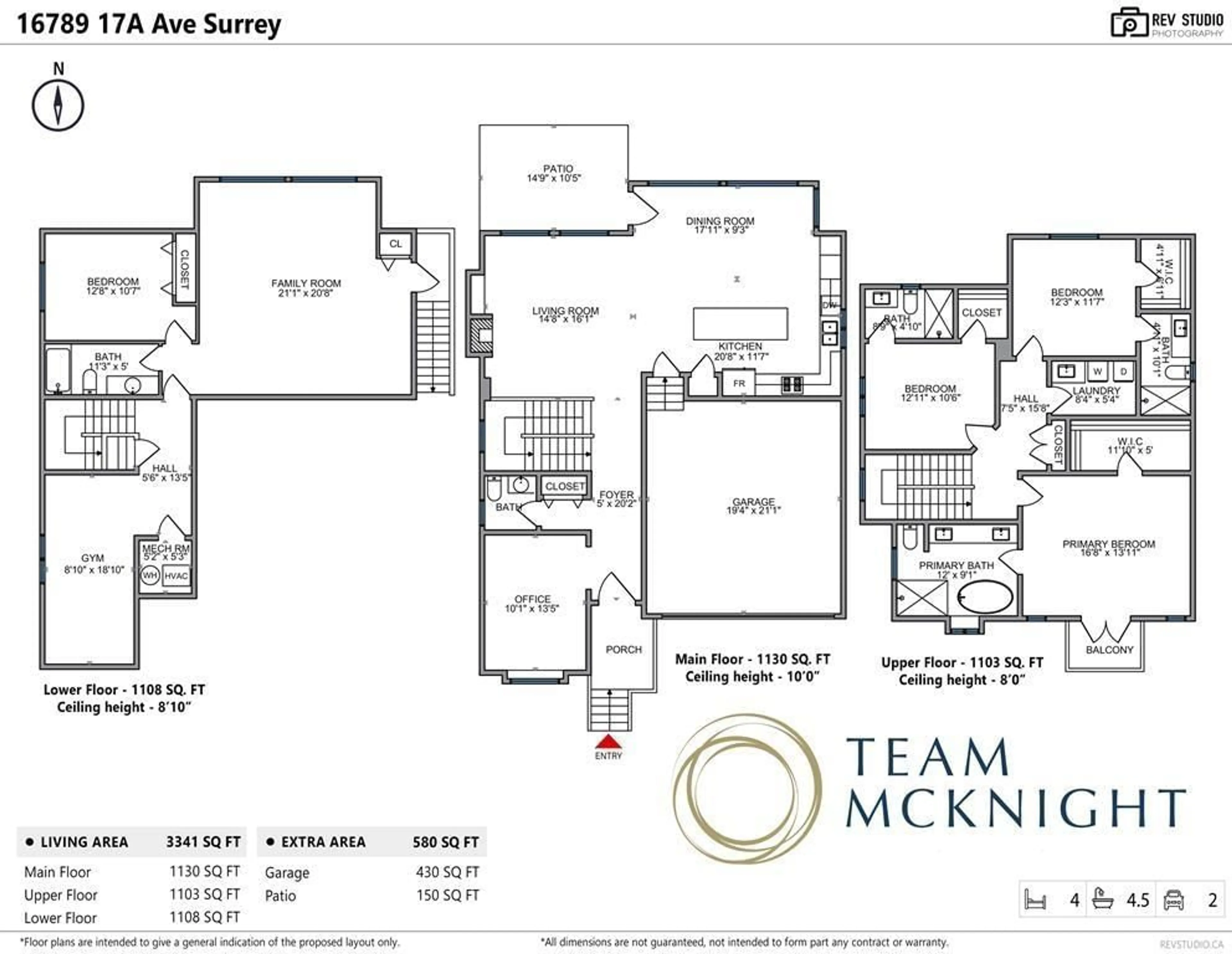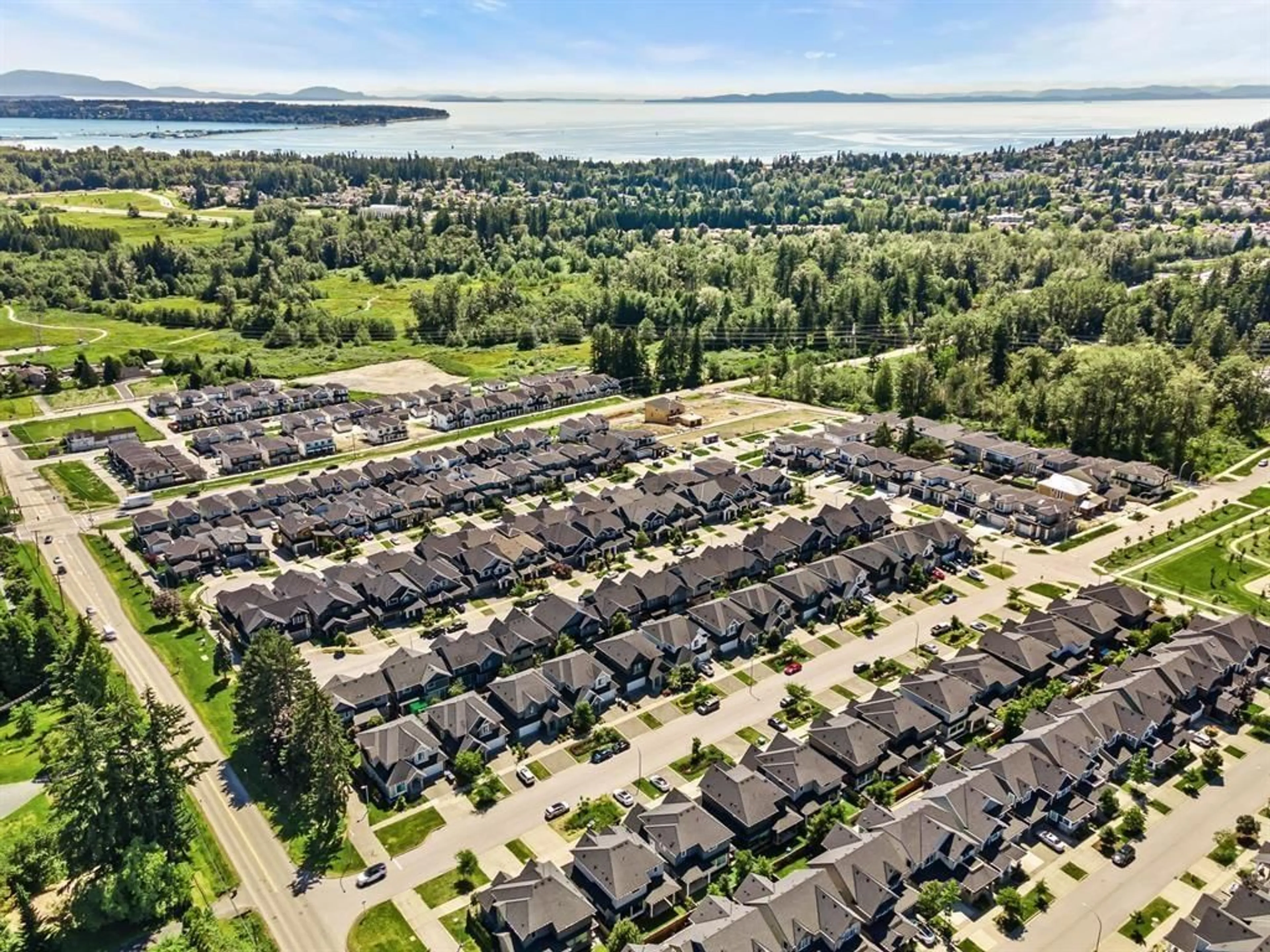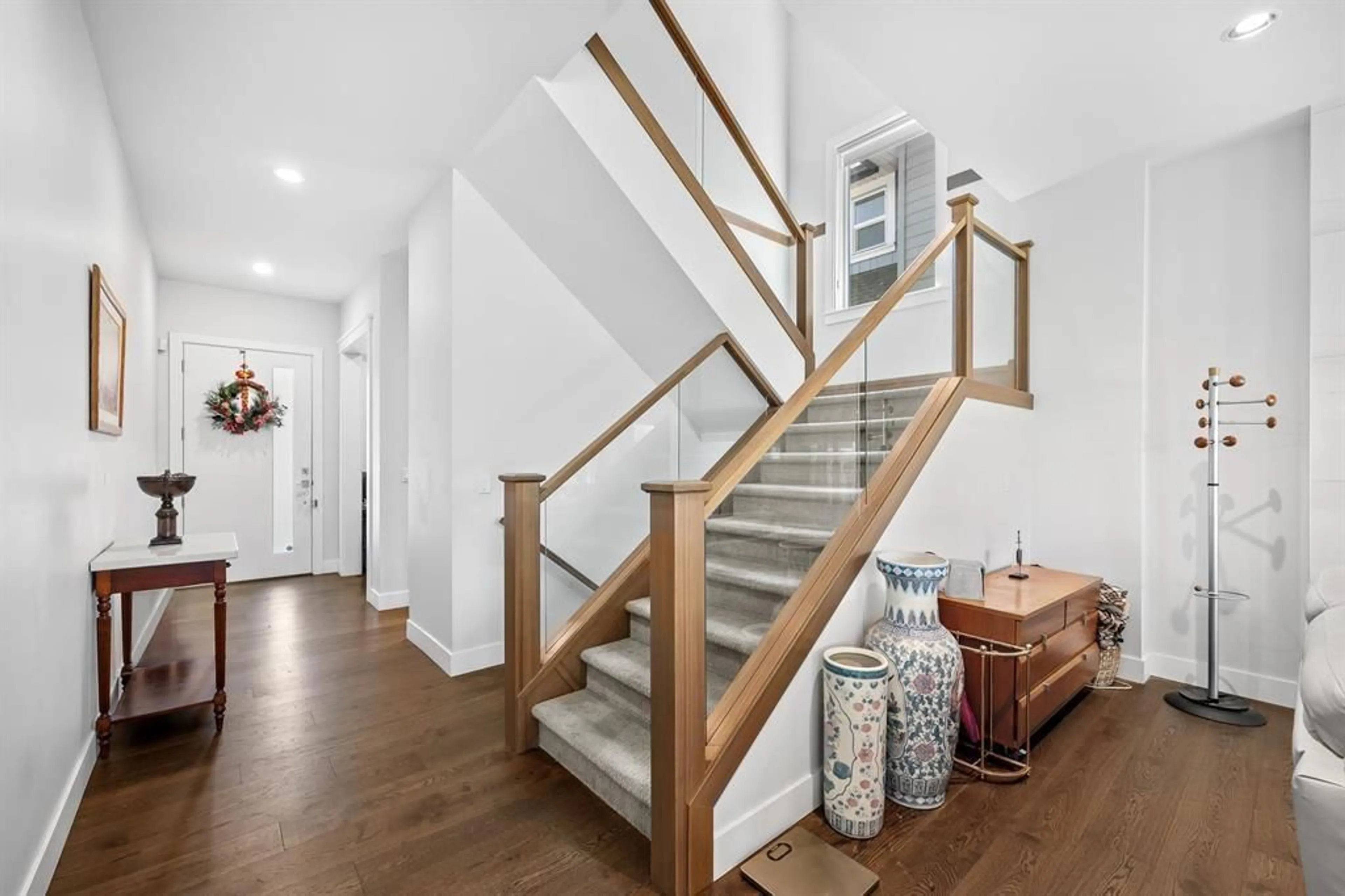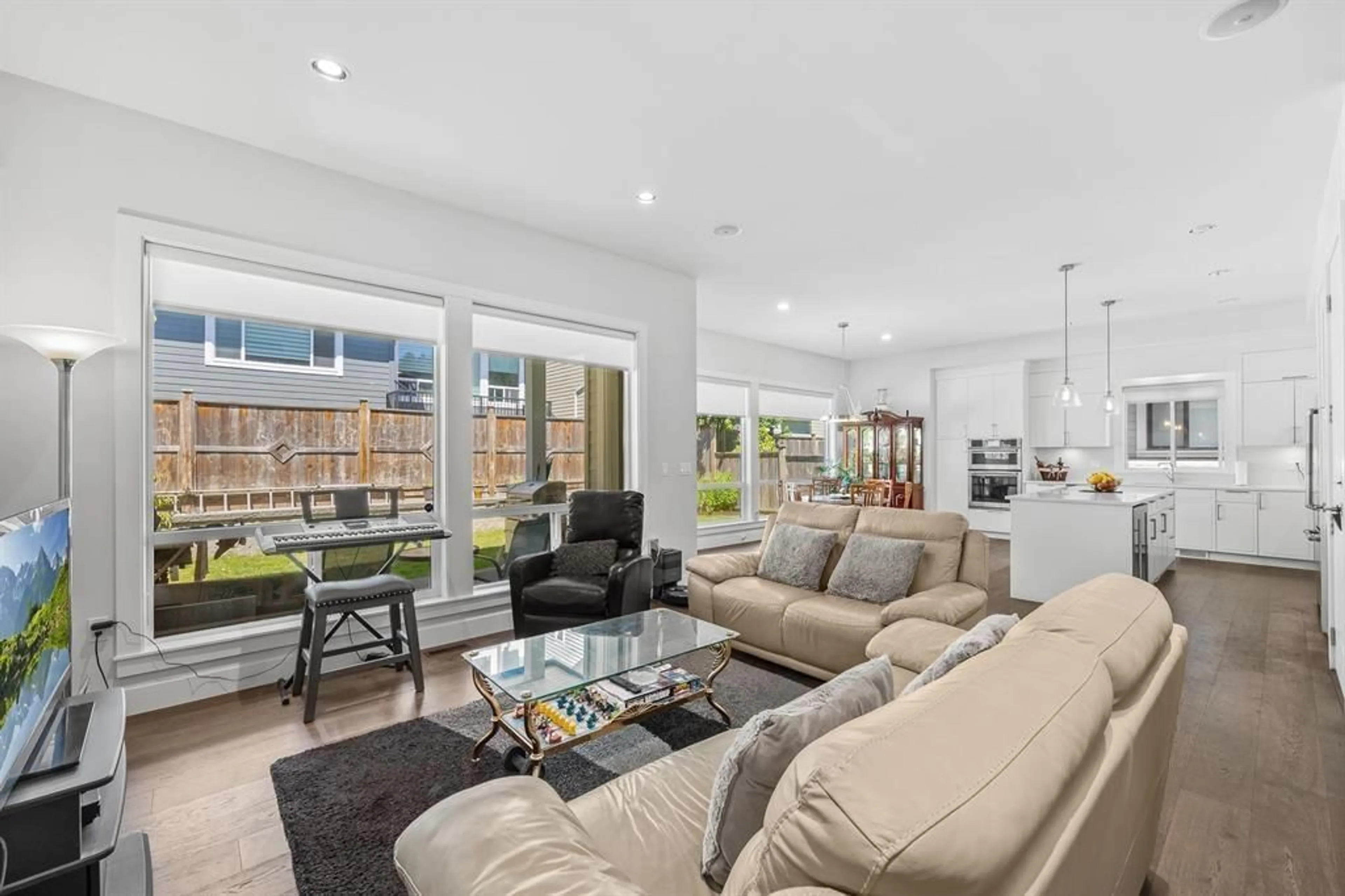16789 17A AVENUE, Surrey, British Columbia V3Z0B4
Contact us about this property
Highlights
Estimated ValueThis is the price Wahi expects this property to sell for.
The calculation is powered by our Instant Home Value Estimate, which uses current market and property price trends to estimate your home’s value with a 90% accuracy rate.Not available
Price/Sqft$574/sqft
Est. Mortgage$8,241/mo
Tax Amount ()-
Days On Market180 days
Description
Nestled on south slope of Grandview, this stunning 4-bedroom, 4.5-bath home blends modern elegance with functional design. The open-concept main floor boasts soaring 10 ft ceilings, allowing for abundant natural light, while the gourmet kitchen impresses with a Jenn-Air 5-burner gas cooktop, wall oven, & high-end finishes, perfect for culinary enthusiasts. Designed for comfort, the home includes AC rough-in, a gas BBQ outlet, & a cozy fireplace. The spa-inspired ensuite is a tranquil retreat, feat. a luxurious freestanding tub & a frameless glass shower. Enjoy your morning coffee on the primary bedroom balcony, or step out to the walk-out backyard, ideal for children and pets. The finished basement with 9 ft ceilings offers a versatile flex space & a 1 bed legal suite mortgage helper. (id:39198)
Property Details
Interior
Features
Exterior
Features
Parking
Garage spaces 4
Garage type -
Other parking spaces 0
Total parking spaces 4
Property History
 27
27




