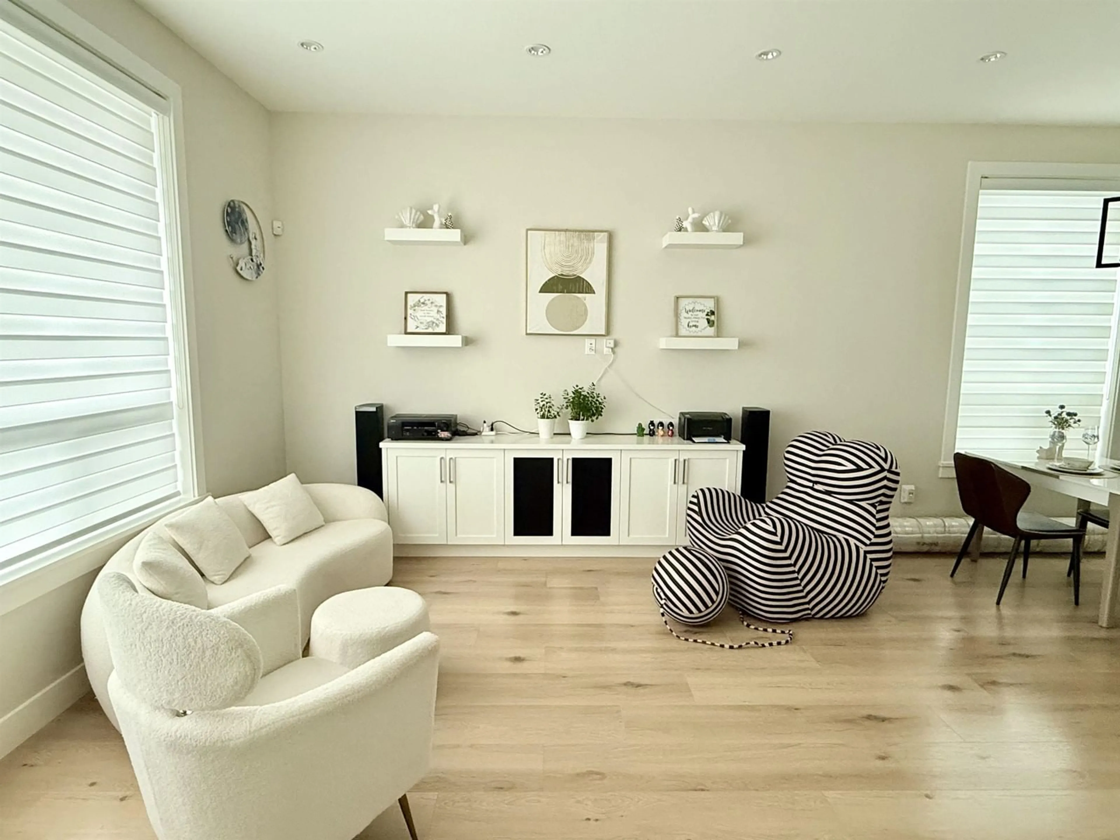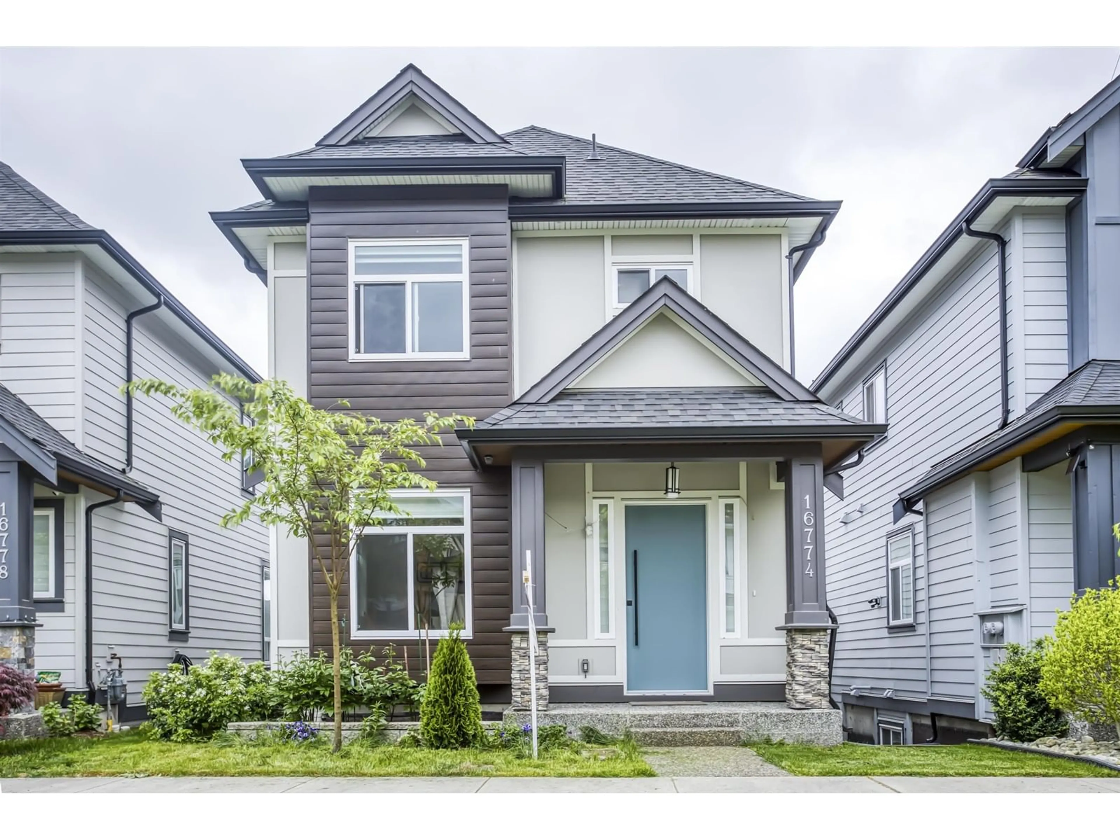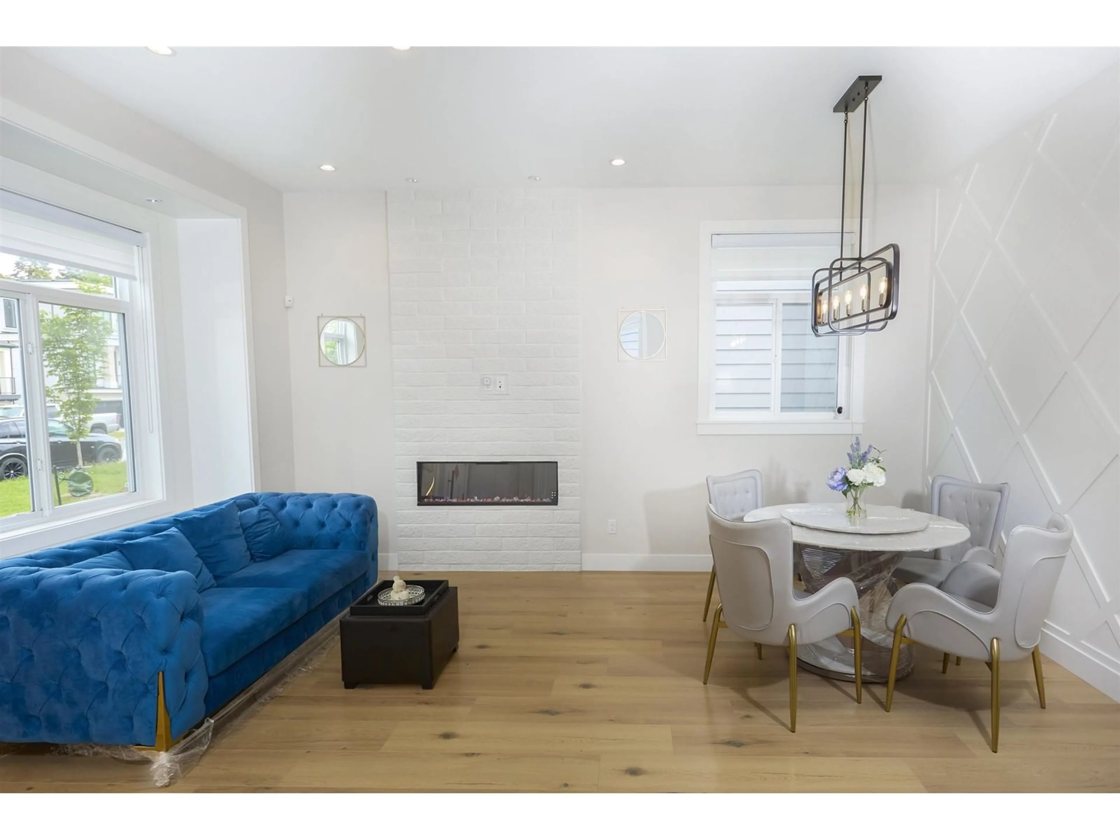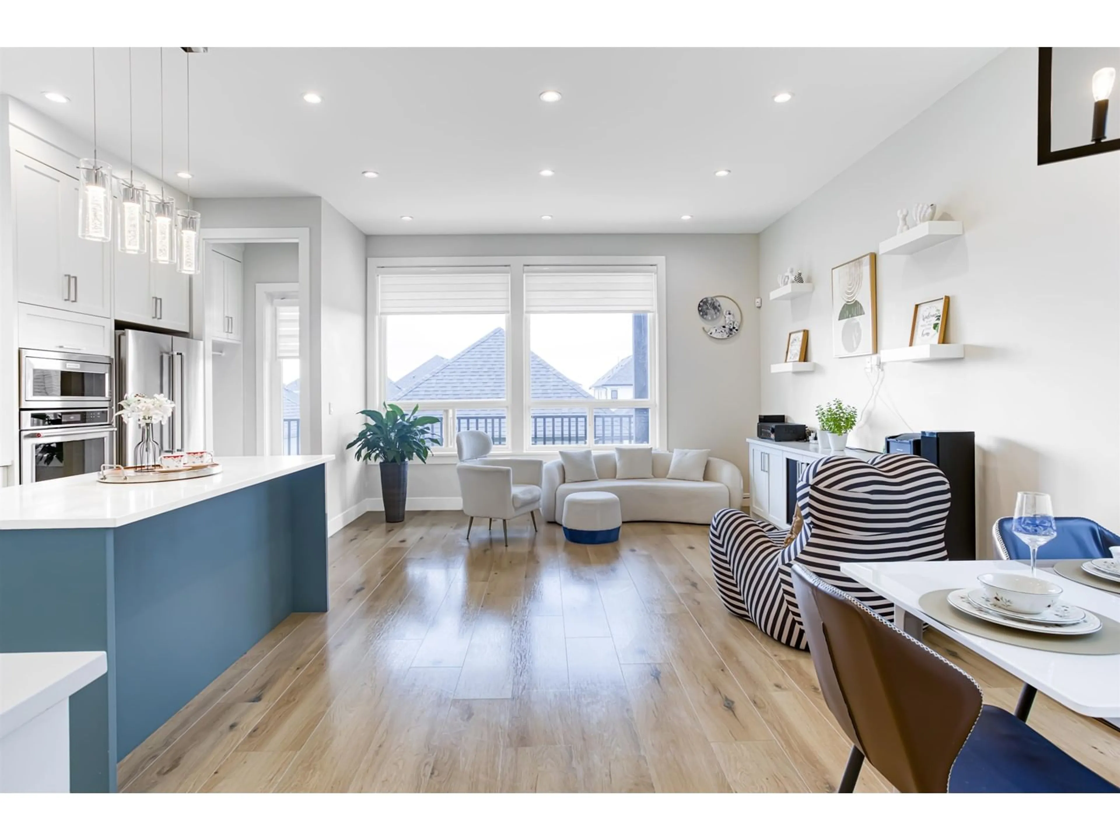16774 20A, Surrey, British Columbia V3Z9M9
Contact us about this property
Highlights
Estimated valueThis is the price Wahi expects this property to sell for.
The calculation is powered by our Instant Home Value Estimate, which uses current market and property price trends to estimate your home’s value with a 90% accuracy rate.Not available
Price/Sqft$578/sqft
Monthly cost
Open Calculator
Description
Stunning Former Show Home with Ocean & Mountain Views. Welcome to your dream home! This beautifully designed residence boasts a south-facing backyard offering breathtaking ocean and mountain views. Inside, the main level features an open-concept kitchen with an oversized island, ideal for entertaining or family gatherings. As a former show home, it showcases high-end finishes and thoughtful design throughout. Upstairs, you'll find three spacious ensuite bedrooms, offering privacy and comfort for every family member. Downstairs, the legal 2-bedroom suite provides an excellent mortgage helper or space for extended family, while a dedicated recreation room with an extra powder room creates the ultimate spot for cozy movie nights or games days. We are looking forward to your visit! (id:39198)
Property Details
Interior
Features
Exterior
Parking
Garage spaces -
Garage type -
Total parking spaces 4
Property History
 29
29




