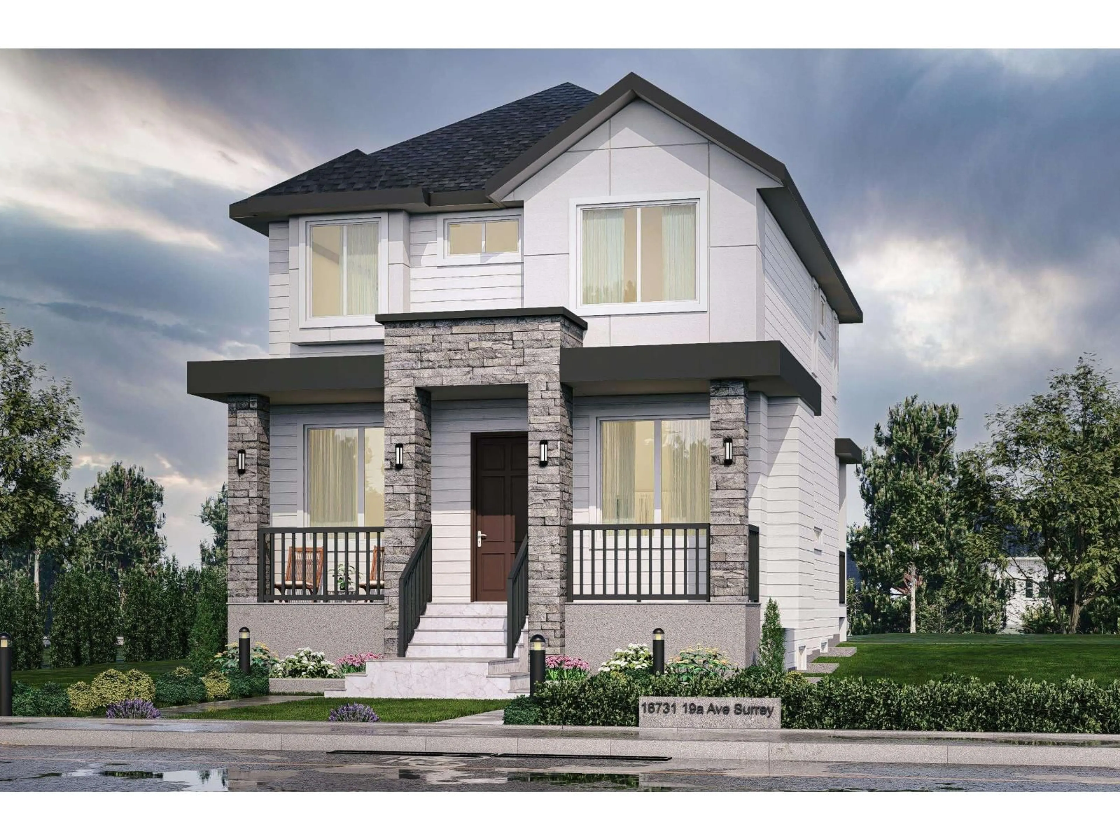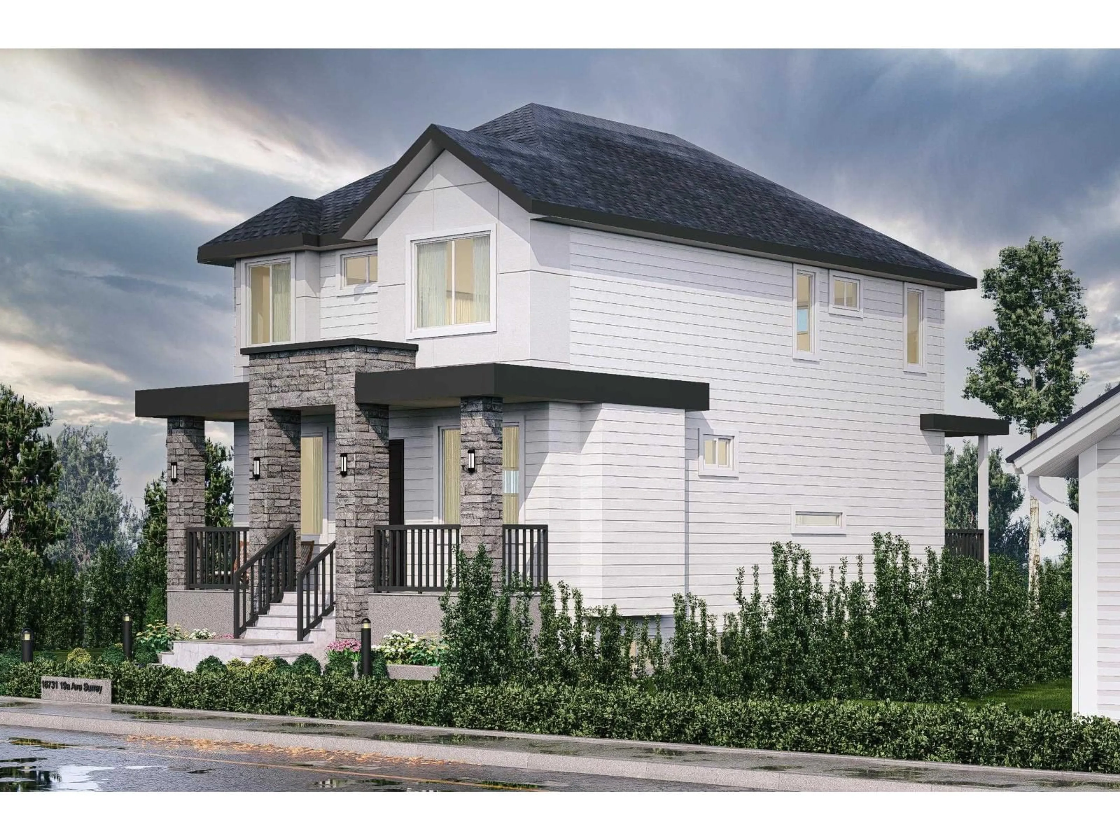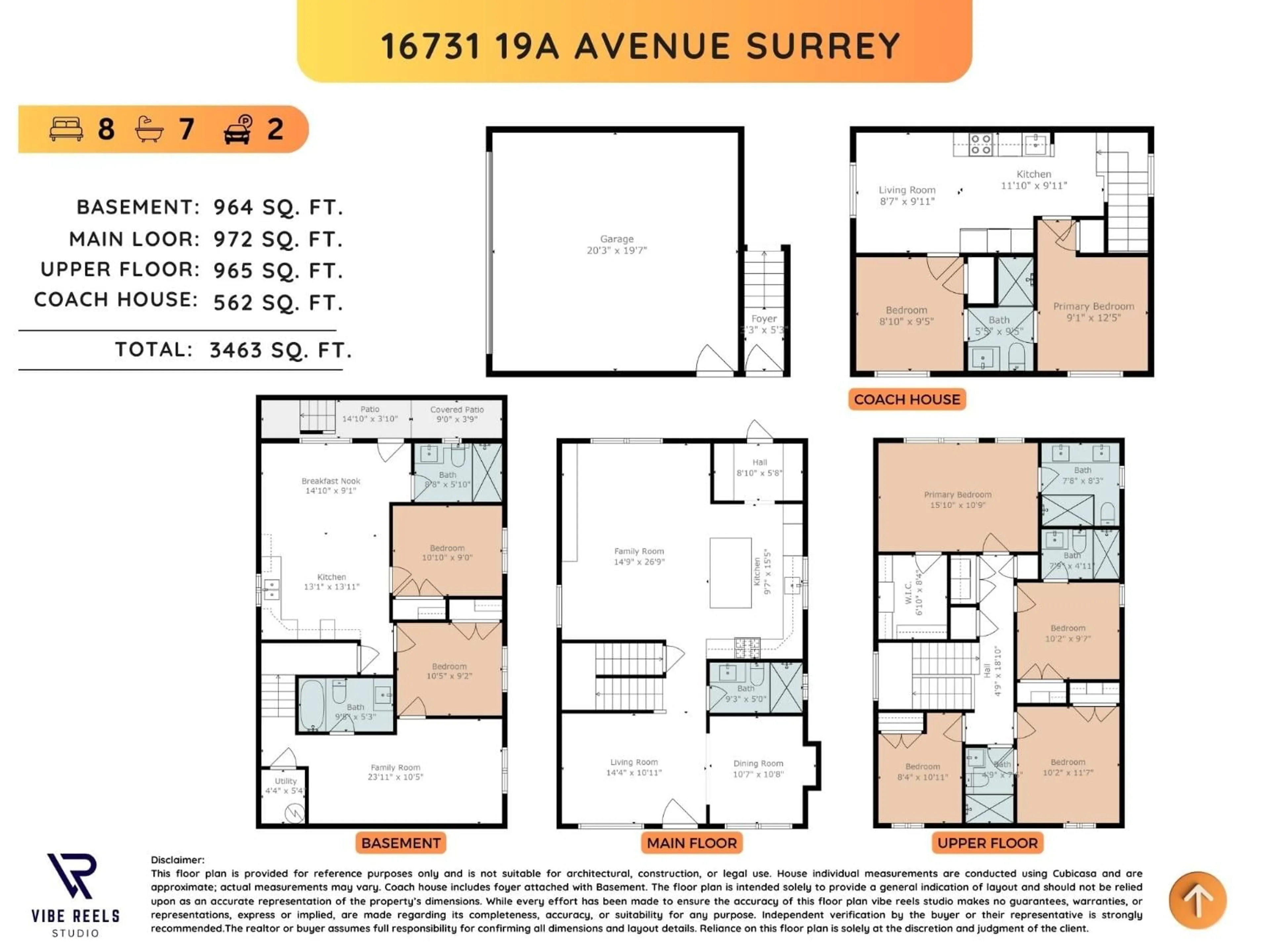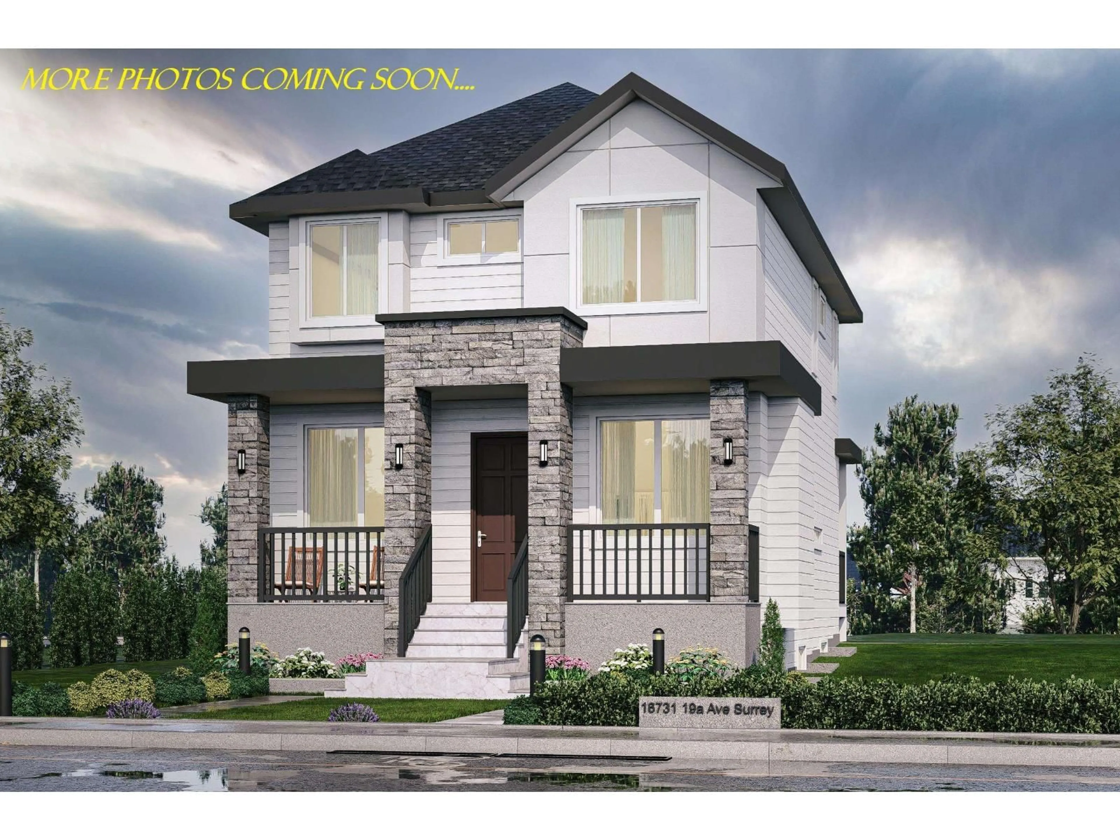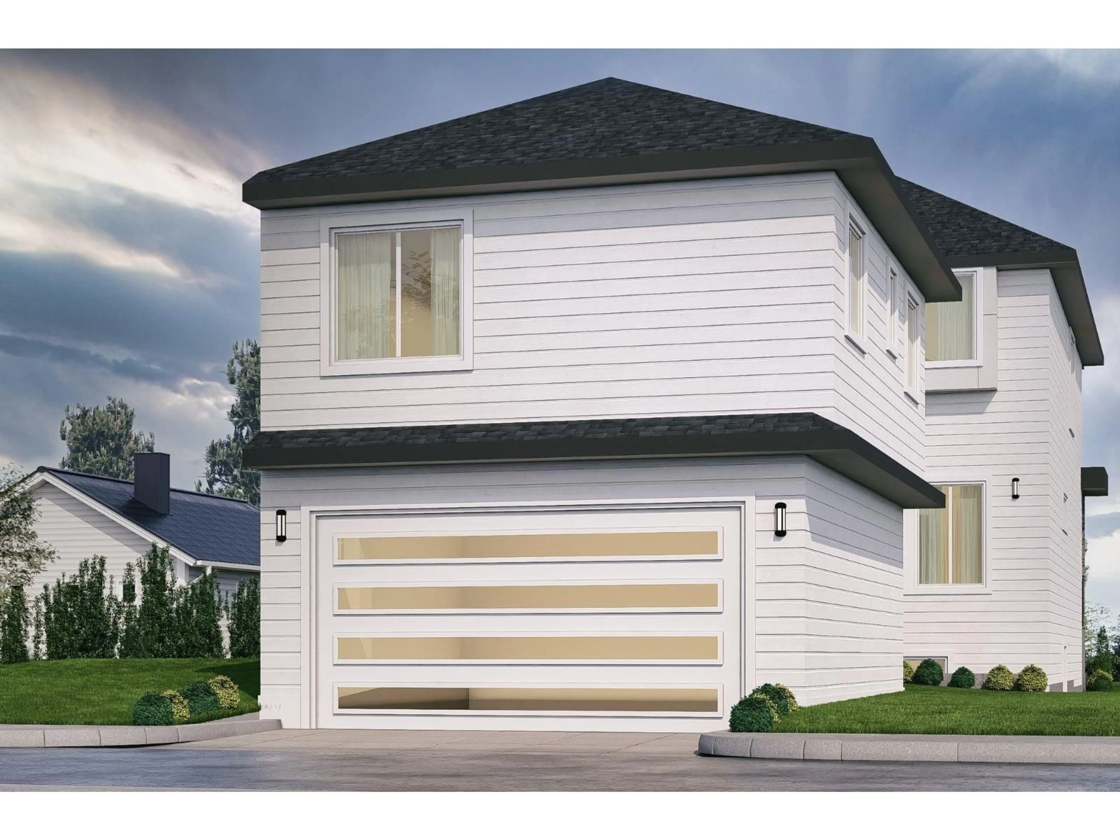16731 19A, Surrey, British Columbia V3Z9M9
Contact us about this property
Highlights
Estimated valueThis is the price Wahi expects this property to sell for.
The calculation is powered by our Instant Home Value Estimate, which uses current market and property price trends to estimate your home’s value with a 90% accuracy rate.Not available
Price/Sqft$557/sqft
Monthly cost
Open Calculator
Description
Imagine your dream home coming to life!!! This stunning 7 Bed, 7 Bath modern residence offers luxurious living space, featuring a chef-inspired gourmet kitchen with High End Appliances, a spa-like primary retreat, and sun-filled open-concept living areas. The detached 2-bed, 1-bath coach house is perfect for rental income and separate entry, and a fully finished basement for your large family - versatility at its finest. Designed with high-end finishes, this property is a true entertainer's paradise. Nestled in sought-after South Surrey, you're moments from top schools, parks, shopping, and transit. Plus, enjoy peace of mind with a comprehensive 2-5-10 warranty, ensuring quality and protection for years to come.Contact today for details... (id:39198)
Property Details
Interior
Features
Exterior
Parking
Garage spaces -
Garage type -
Total parking spaces 4
Property History
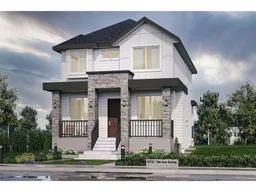 40
40
