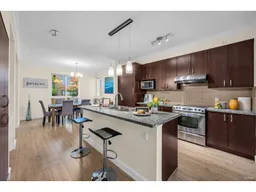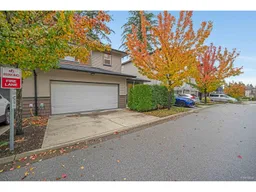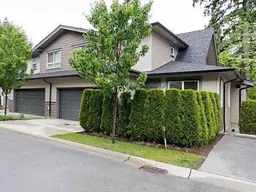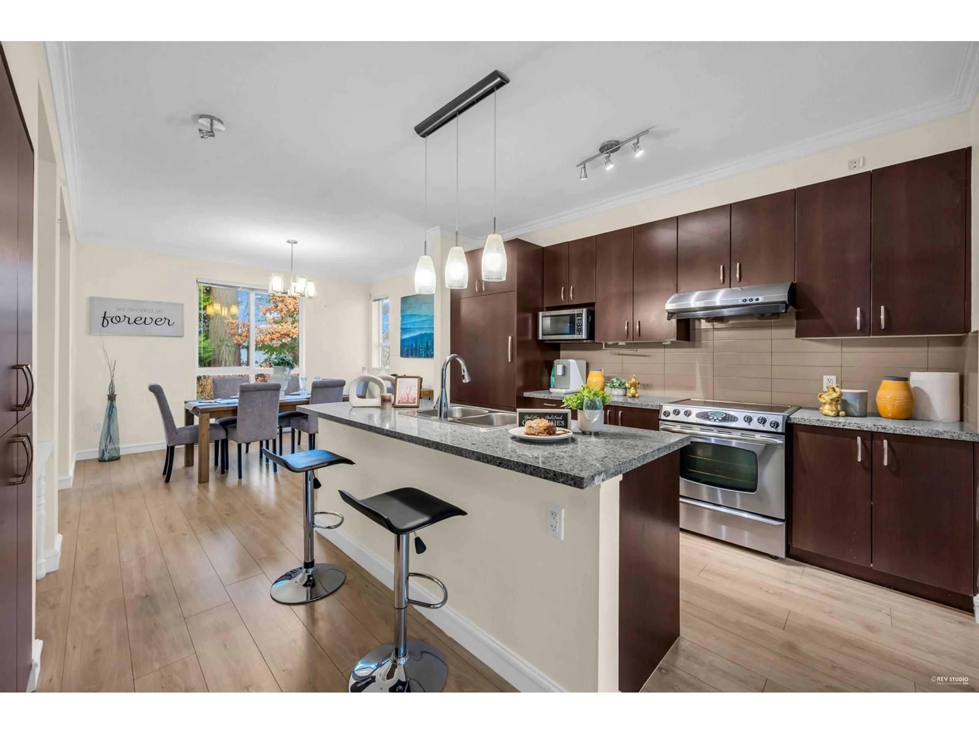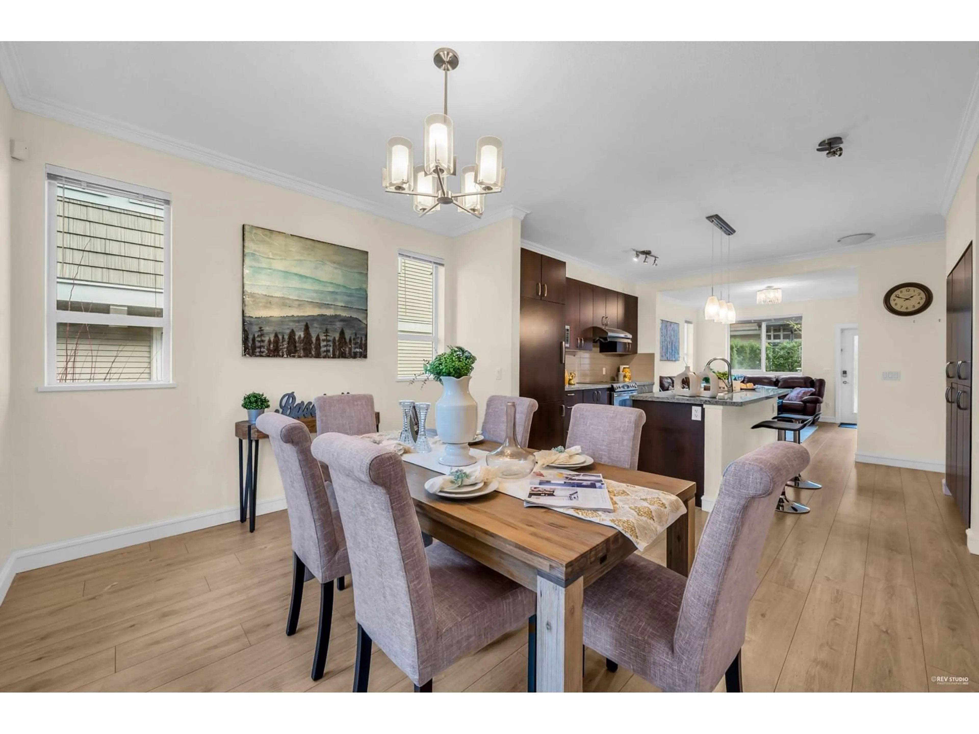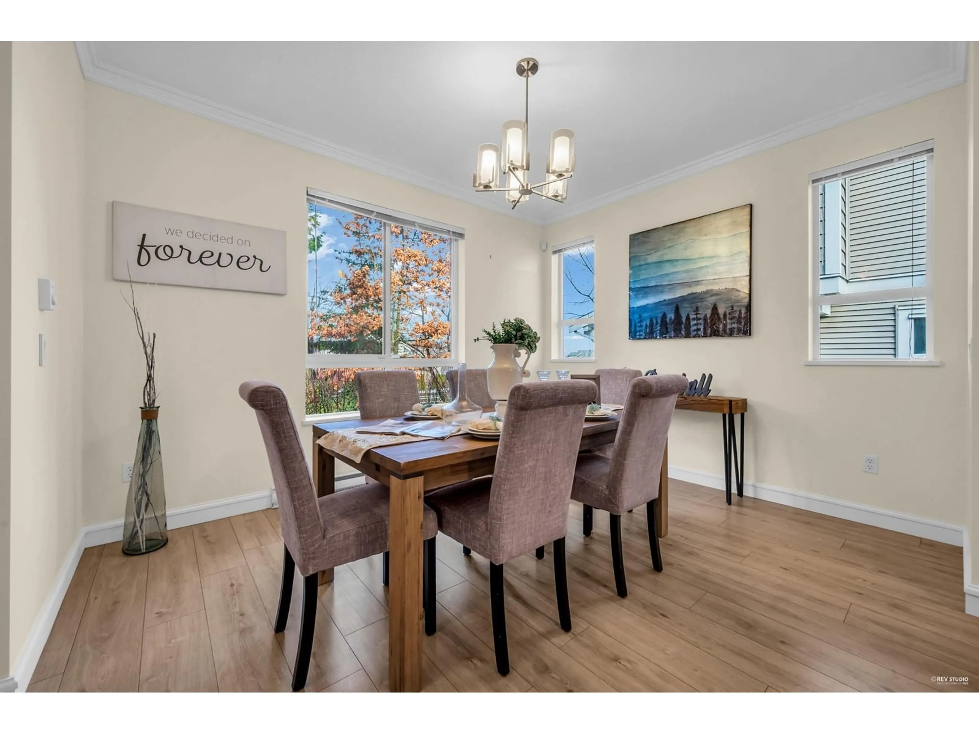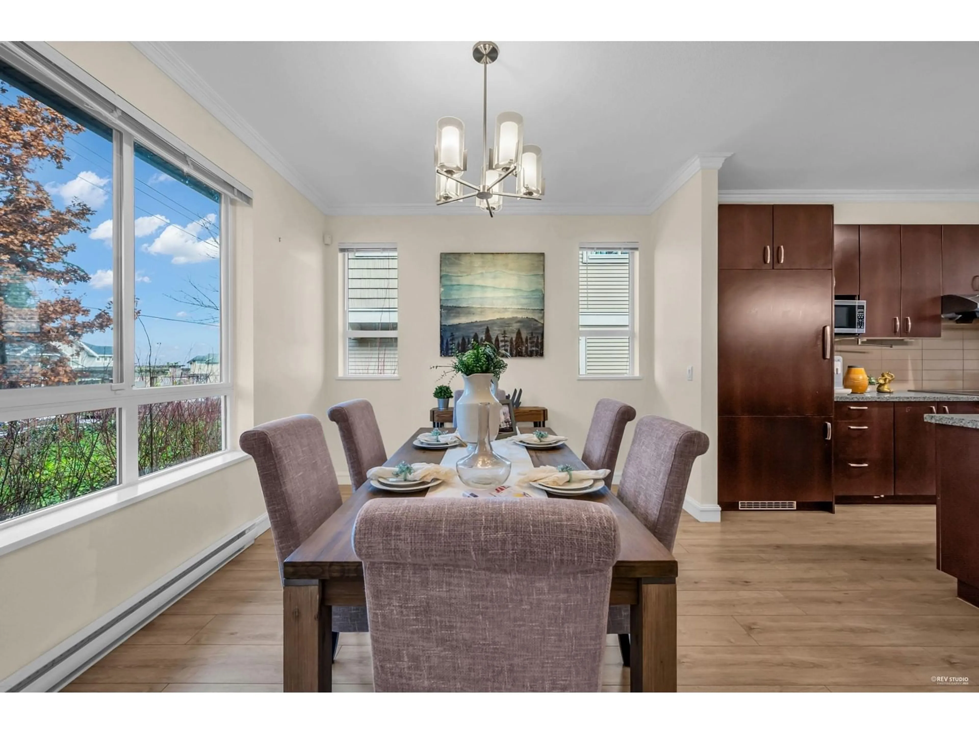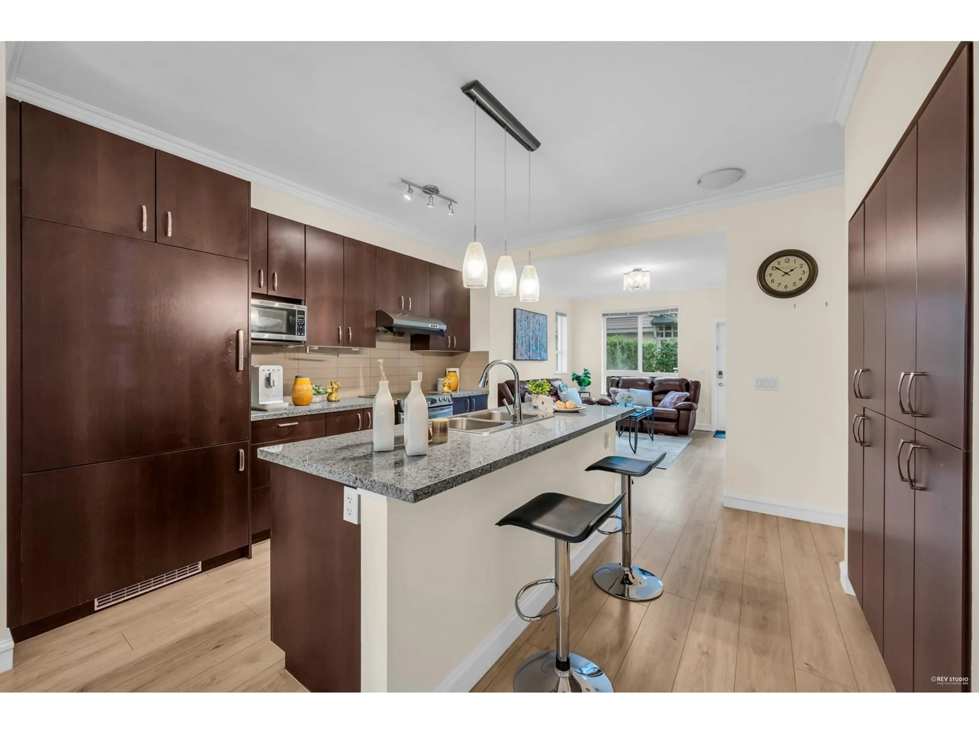167 2729 158 STREET, Surrey, British Columbia V3Z1P4
Contact us about this property
Highlights
Estimated ValueThis is the price Wahi expects this property to sell for.
The calculation is powered by our Instant Home Value Estimate, which uses current market and property price trends to estimate your home’s value with a 90% accuracy rate.Not available
Price/Sqft$509/sqft
Est. Mortgage$4,415/mo
Maintenance fees$527/mo
Tax Amount ()-
Days On Market87 days
Description
Welcome to Kaleden, a Quality-Built 2 LEVEL, 1/2 DUPLEX STYLE home by Polygon Homes in the heart of Morgan Heights! This beautiful 4 BED + 3 BATH, 2019 sqft home offers FRESH NEW PAINT, LAMINATE FLOORING THROUGHOUT, 9' ceilings, spacious living and dining areas. Enjoy Open Kitchen, stainless appliances, granite countertops with walk out garden patio off the dining that is perfect for summer BBQs and family get togethers! The Evergreen Club includes guest suites, gym, BBQ area, outdoor pool, jacuzzi, theatre, sports rooms and birthday party rooms. Close to Southridge School, Elementary School within walking distance. Grandview Shops, Morgan Crossing, Morgan Creek Golf Course, Restaurants, Thrifty Foods & tons of street parking available! OPEN HOUSE: FEB 1 SATURDAY 2-4PM (id:39198)
Property Details
Interior
Features
Exterior
Features
Parking
Garage spaces 4
Garage type Garage
Other parking spaces 0
Total parking spaces 4
Condo Details
Amenities
Clubhouse, Exercise Centre, Recreation Centre, Whirlpool
Inclusions
Property History
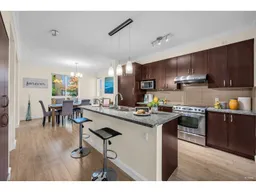 39
39