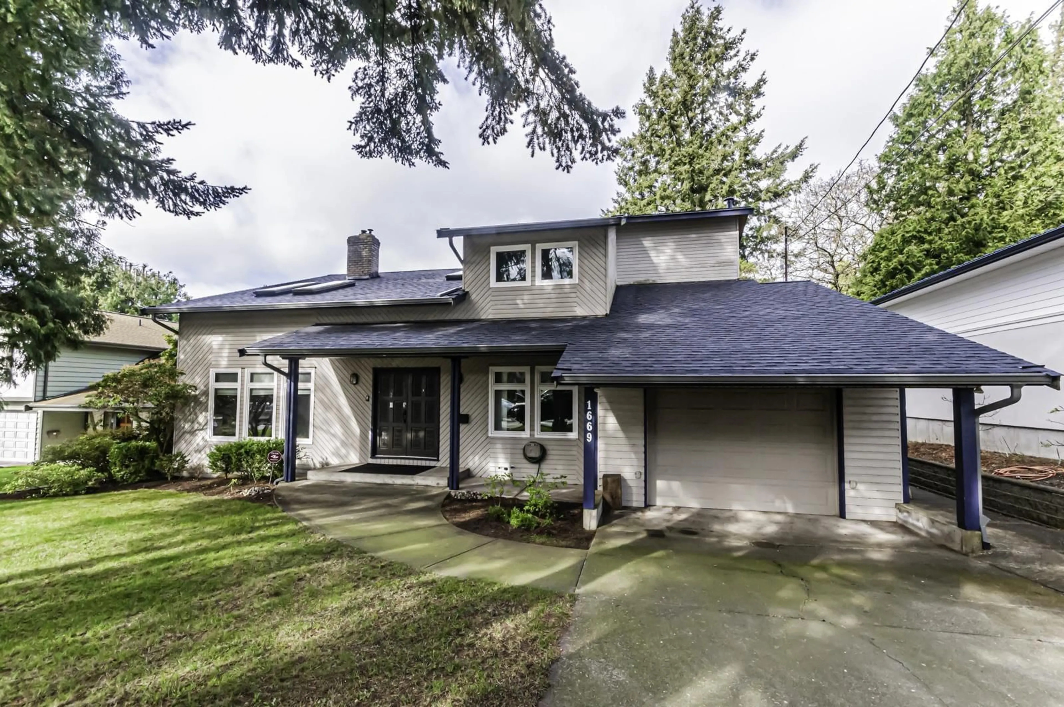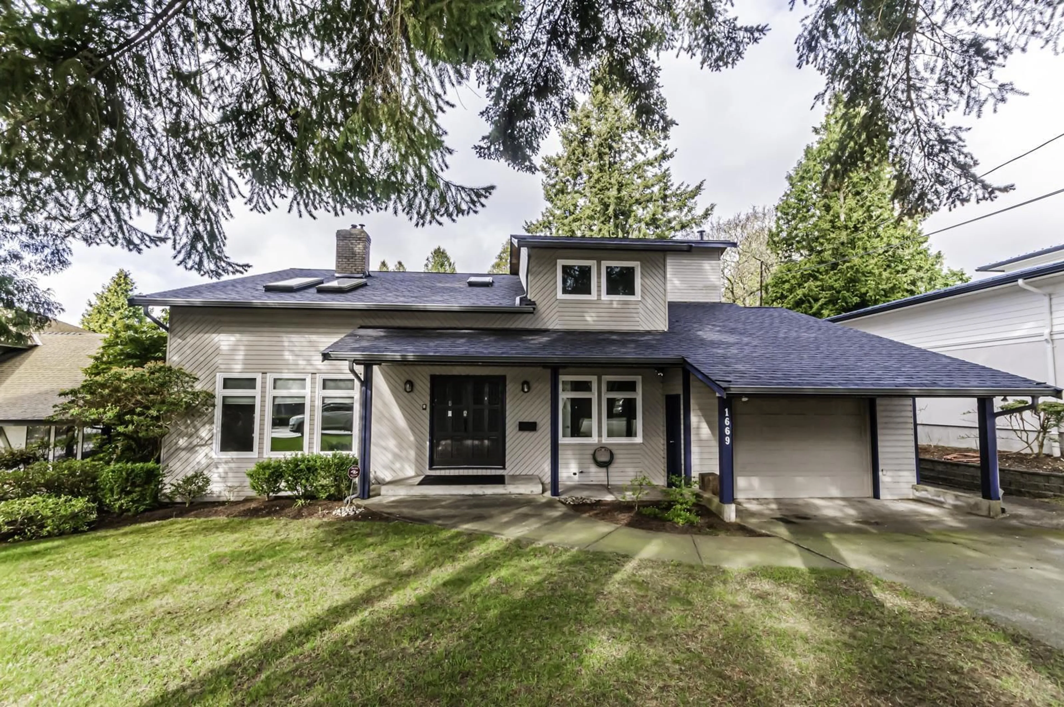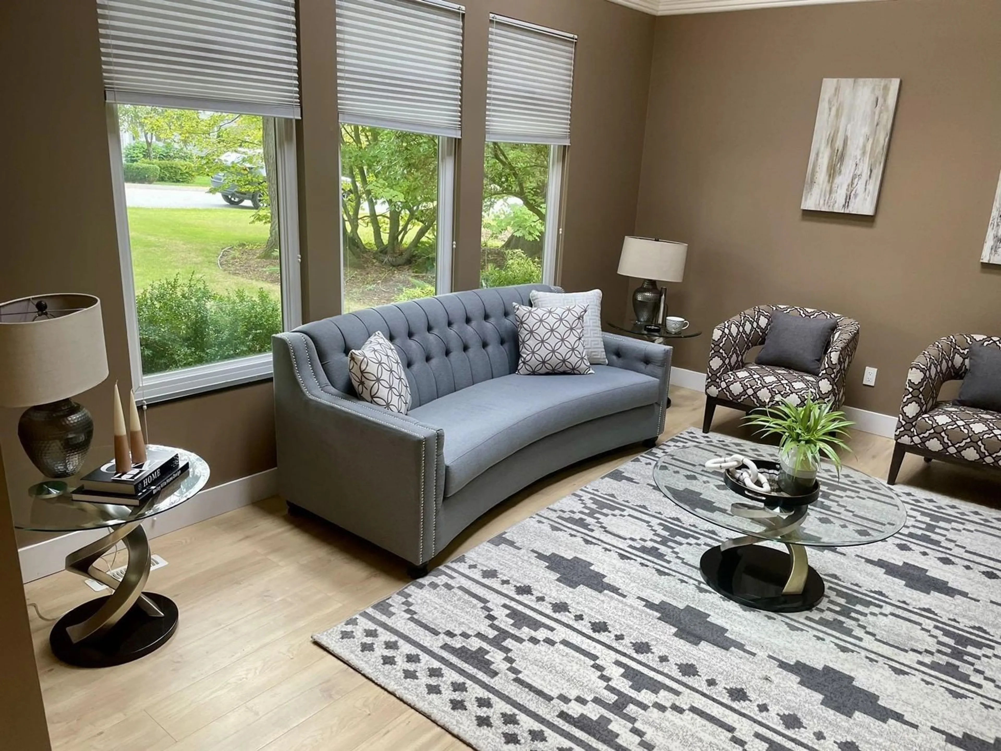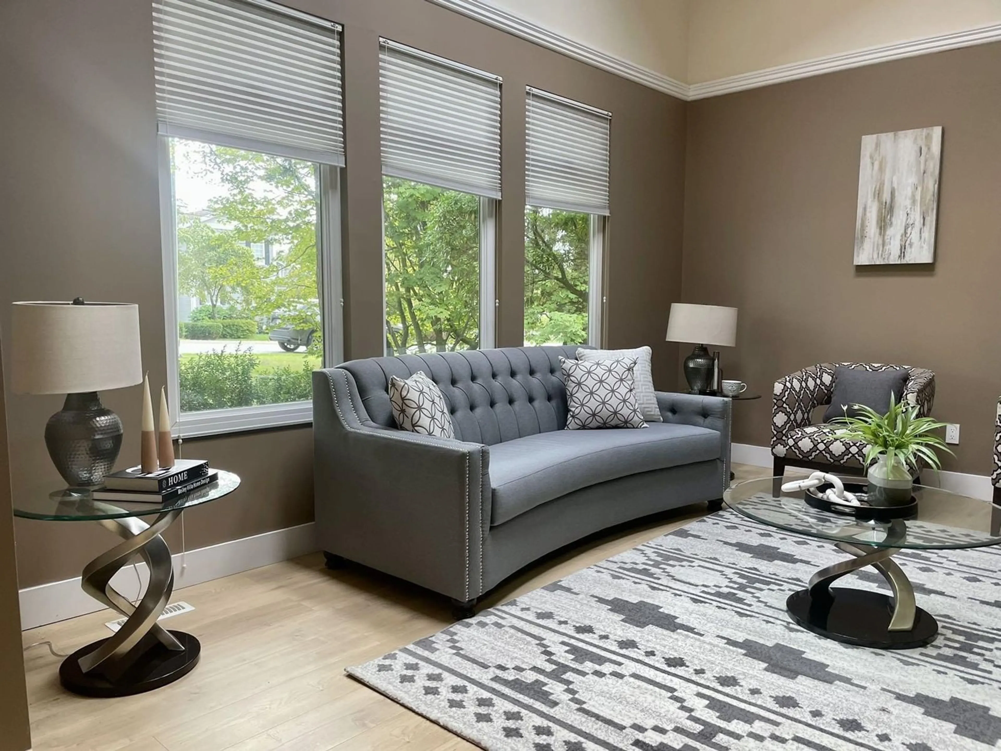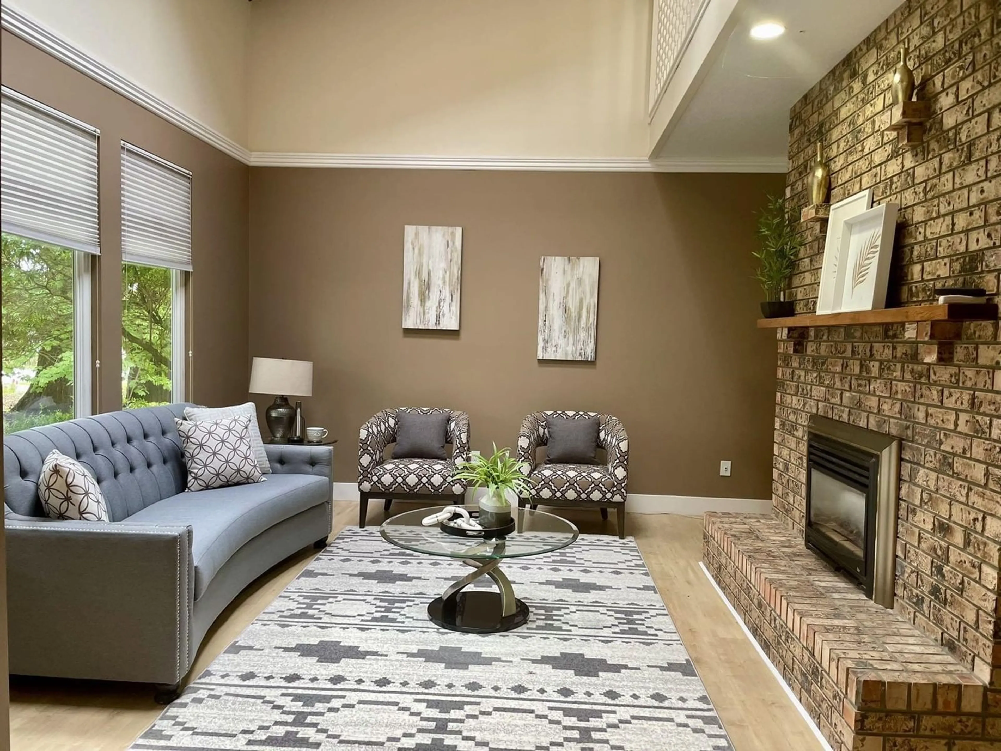Contact us about this property
Highlights
Estimated ValueThis is the price Wahi expects this property to sell for.
The calculation is powered by our Instant Home Value Estimate, which uses current market and property price trends to estimate your home’s value with a 90% accuracy rate.Not available
Price/Sqft$692/sqft
Est. Mortgage$6,648/mo
Tax Amount (2024)$5,619/yr
Days On Market65 days
Description
Location! Location! Location! Walk to Semiahmoo Secondary, HT Thrift Elementary, the indoor pool & sports facilities, all within 2 blocks! Fresh painting, brand new roof and floors throughout the house. Newer windows and hot water tank. Bright & airy home. Living room with skylights, high faulted ceilings. Kitchen opens to eating area & family room with 2-sided gas fireplace. 2-storey entry, open stairway up to 3 large bedrooms. Remodeled primary suite with extended sundeck, crown moldings, custom closet organizers & gorgeous ensuite bath. Home fully repainted inside. West-exposed perfect, fenced backyard. Quiet no-thru street, ideal for family living. Half a block away from the Vancouver fast bus. This home is move-in ready! (id:39198)
Property Details
Interior
Features
Exterior
Parking
Garage spaces -
Garage type -
Total parking spaces 3
Property History
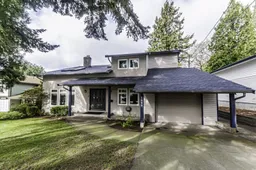 38
38
