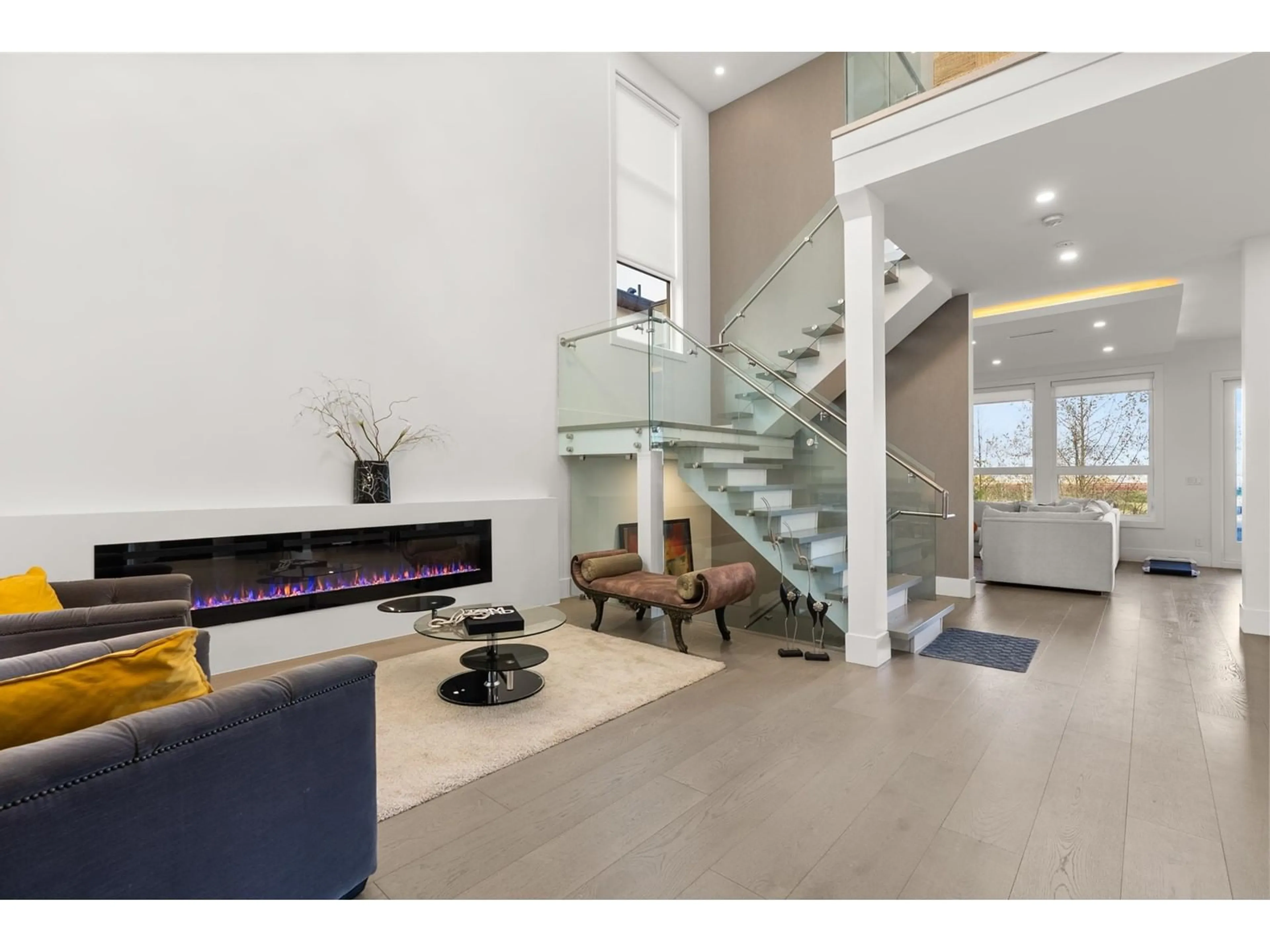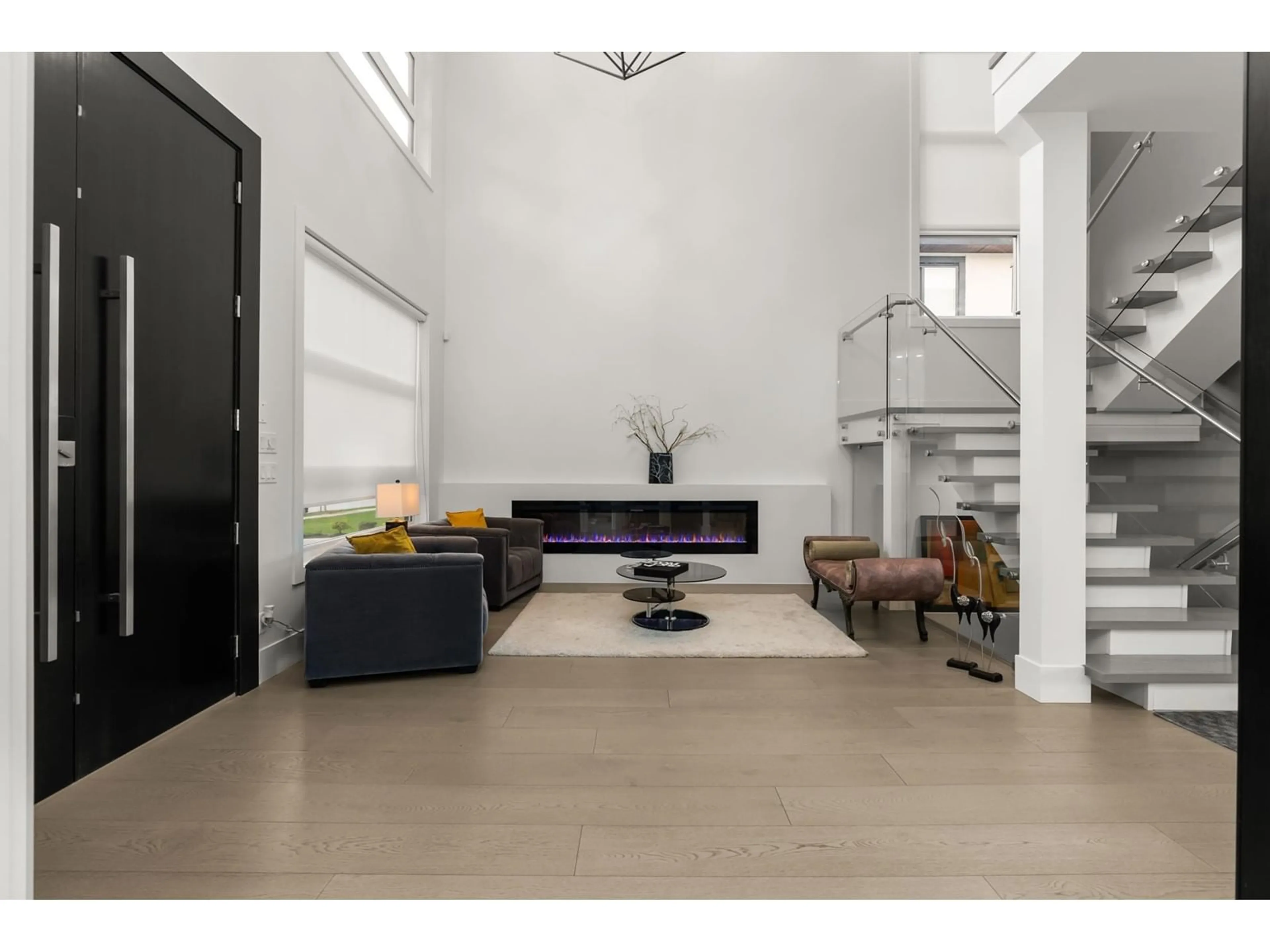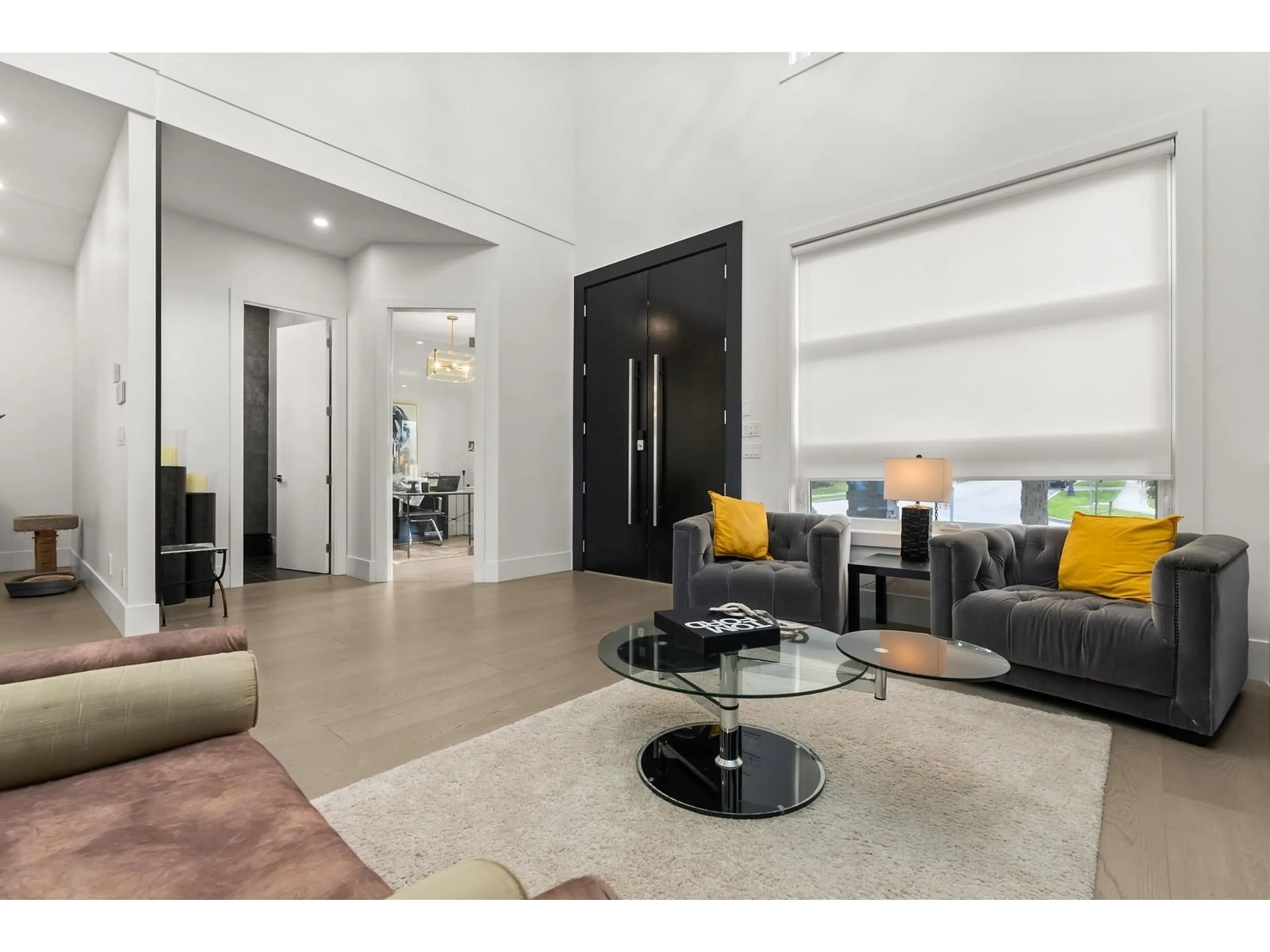16687 31B, Surrey, British Columbia V3Z0P9
Contact us about this property
Highlights
Estimated ValueThis is the price Wahi expects this property to sell for.
The calculation is powered by our Instant Home Value Estimate, which uses current market and property price trends to estimate your home’s value with a 90% accuracy rate.Not available
Price/Sqft$508/sqft
Est. Mortgage$10,307/mo
Tax Amount (2024)$10,629/yr
Days On Market179 days
Description
Exquisite attention to detail defines this timeless custom-built 7-bed, 8-bathroom home in the desirable April Creek subdivision. Designed with entertaining in mind, the expansive main floor features a gourmet kitchen, auxiliary kitchen, dining room, living room, family room, and a covered sundeck with calming mountain and farm views. Upstairs, all four spacious bedrooms have ensuites and walk-in closets, with the primary bedroom offering a private deck retreat and a spa-inspired bathroom. The basement provides flexibility with a media room, office, and bar, plus a separate entry 2-bedroom suite. A double garage, ample driveway parking, and a spacious backyard complete this stunning home. Contact your Realtor for a private showing. (id:39198)
Property Details
Interior
Features
Exterior
Parking
Garage spaces -
Garage type -
Total parking spaces 8
Property History
 40
40




