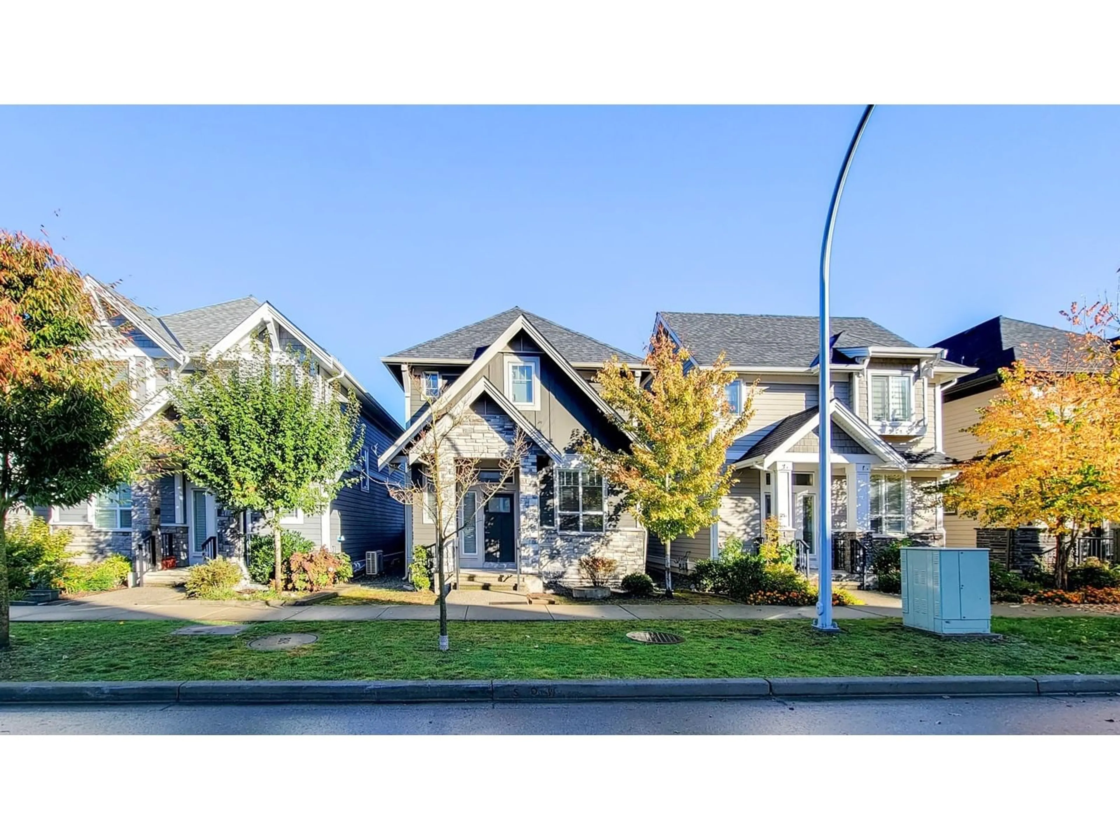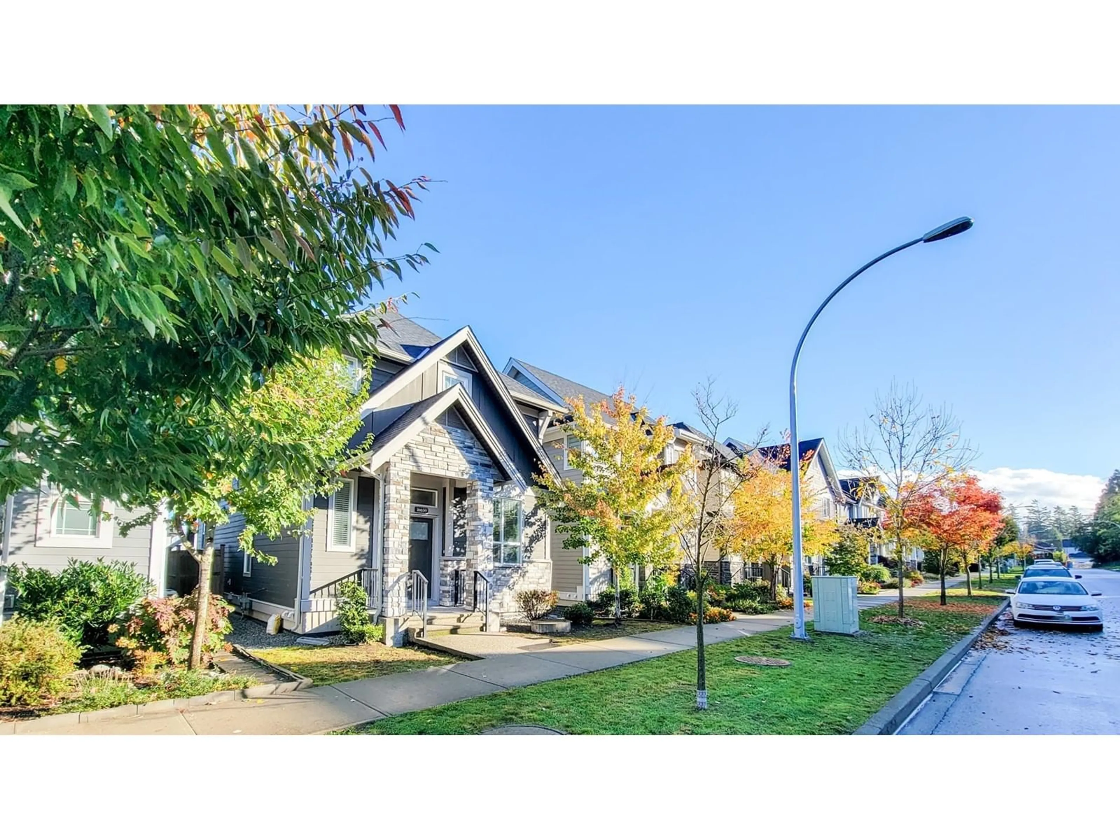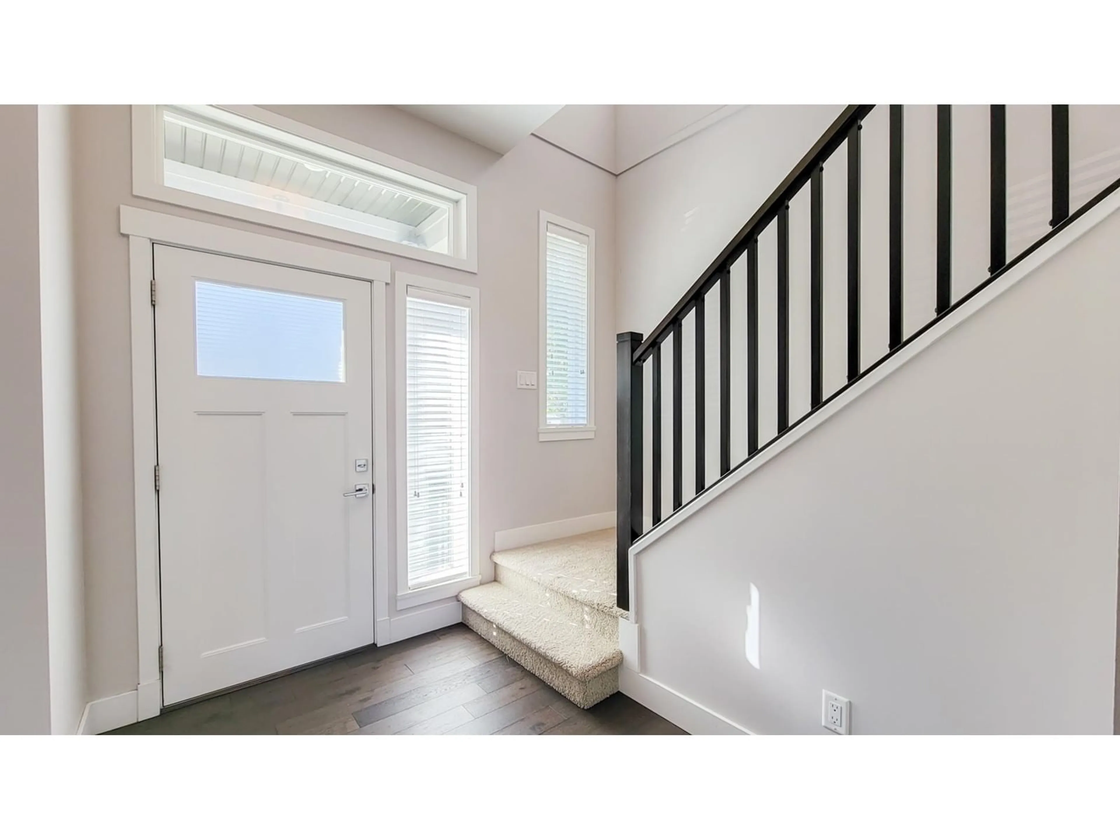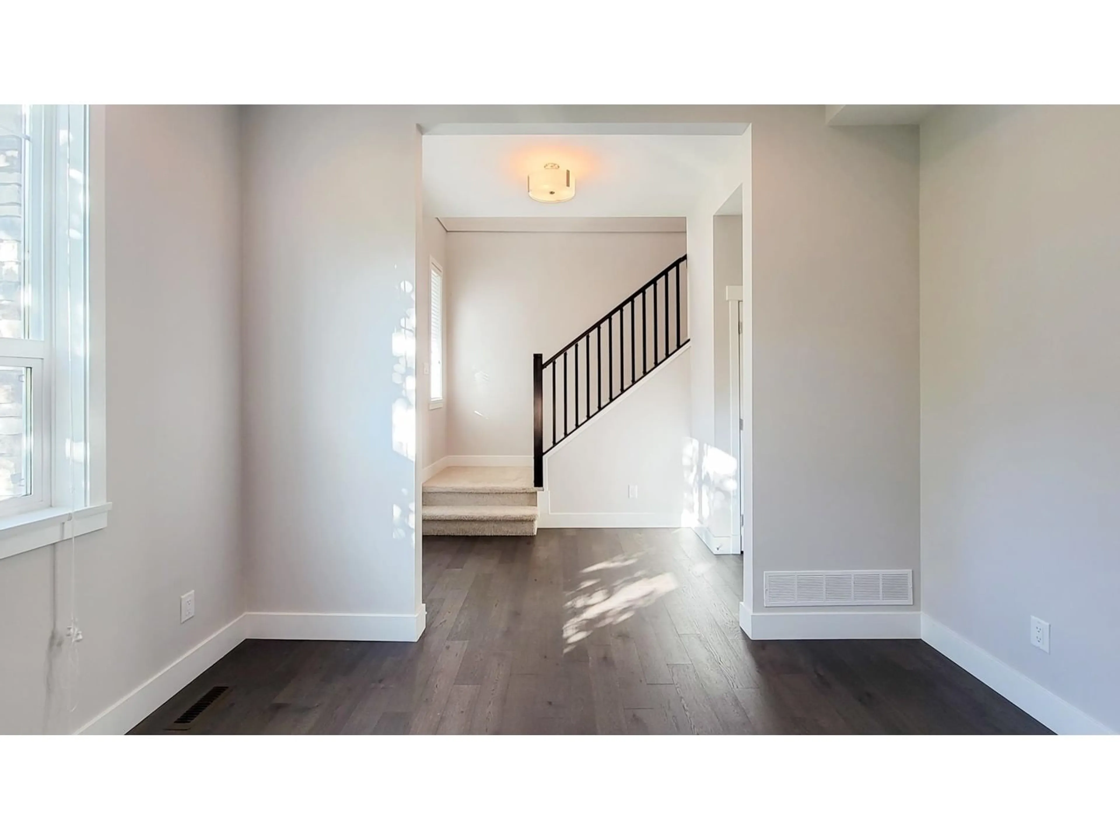Contact us about this property
Highlights
Estimated ValueThis is the price Wahi expects this property to sell for.
The calculation is powered by our Instant Home Value Estimate, which uses current market and property price trends to estimate your home’s value with a 90% accuracy rate.Not available
Price/Sqft$596/sqft
Est. Mortgage$7,035/mo
Tax Amount (2024)$5,943/yr
Days On Market6 days
Description
Welcome to The Plateau built by famous Foxridge in Grandview Heights. Main floor features an open plan with a large kitchen, walk-in pantry, dining area, a gas fireplace and a covered patio. Top floor has 3 spacious bedrooms with a large laundry room. Master bedroom features vaulted ceiling, large walk-in closet and spa inspired ensuite. Fully finished basement has one bedroom, large open rec room, bathroom and separate entrance and can be easily converted to a suite. Detached double garage with extra spots on driveway. Close to top ranked schools, transit, shopping and recreation/aquatic centre. A Must See! Call your agent to book a private viewing! Open house Sat & Sun Apr 26/27 2-4PM (id:39198)
Property Details
Interior
Features
Exterior
Parking
Garage spaces -
Garage type -
Total parking spaces 4
Property History
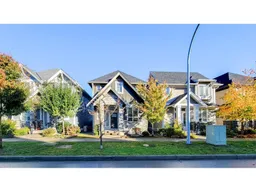 40
40
