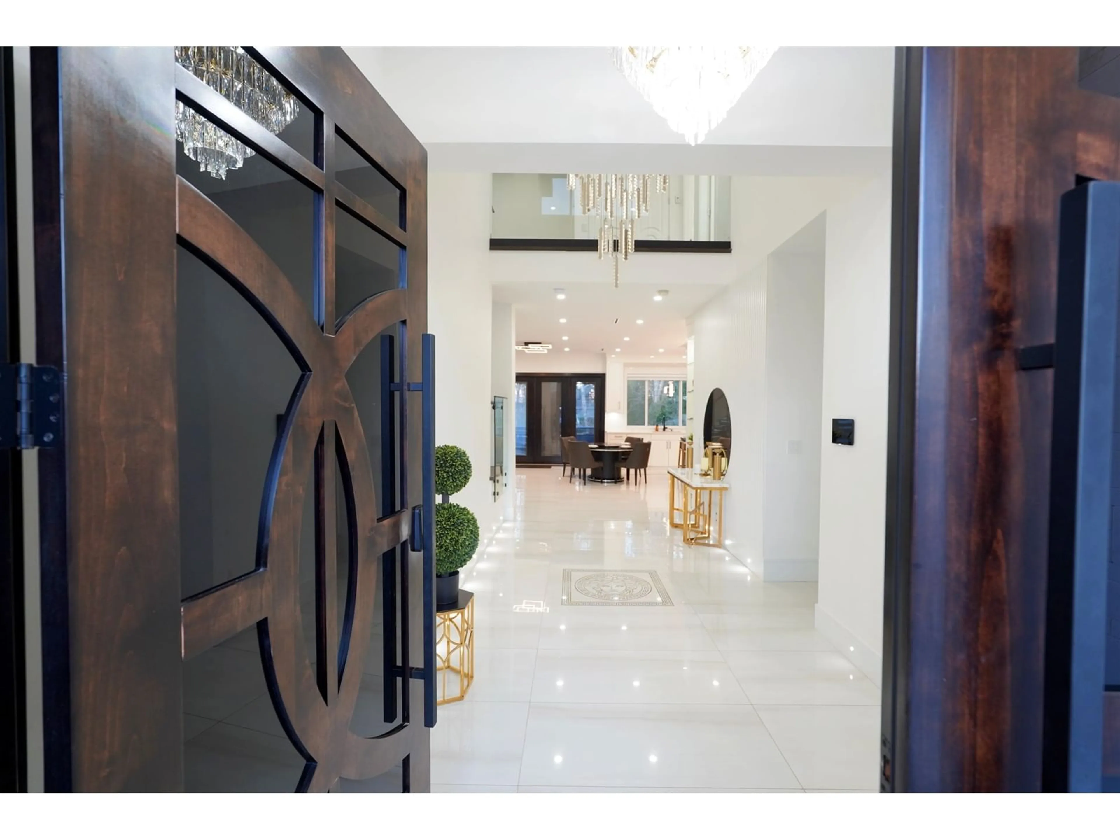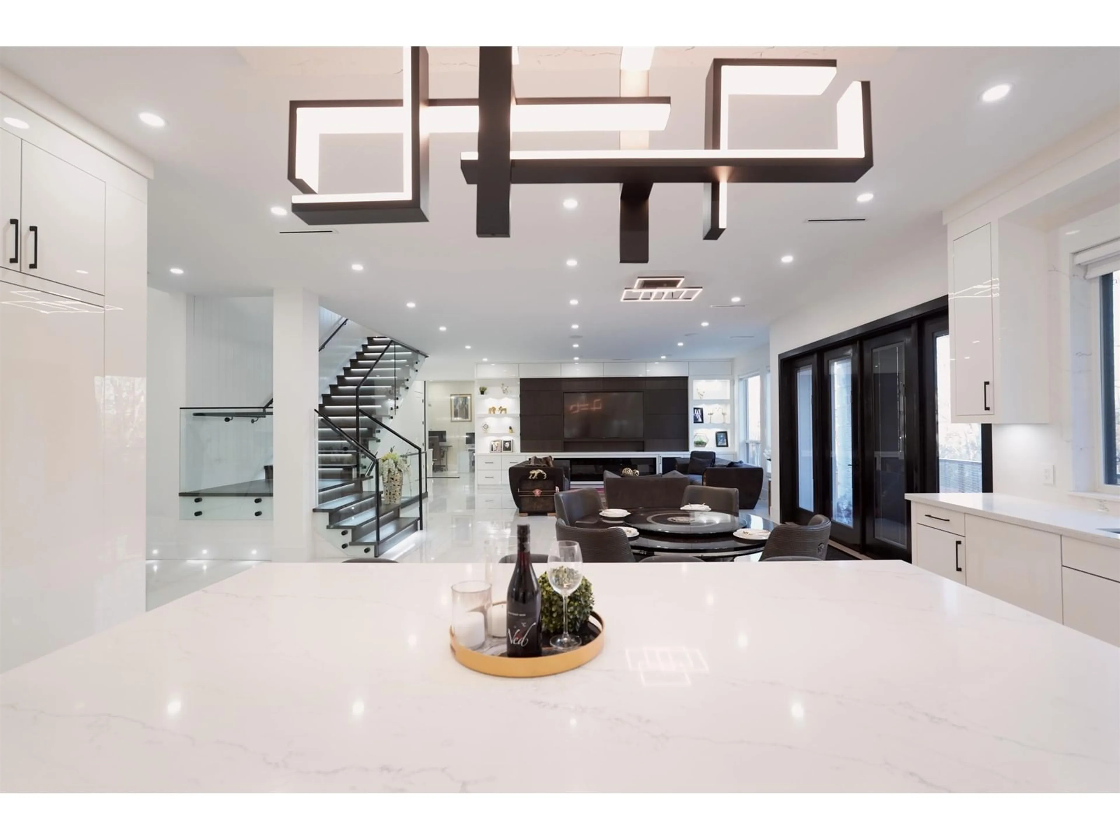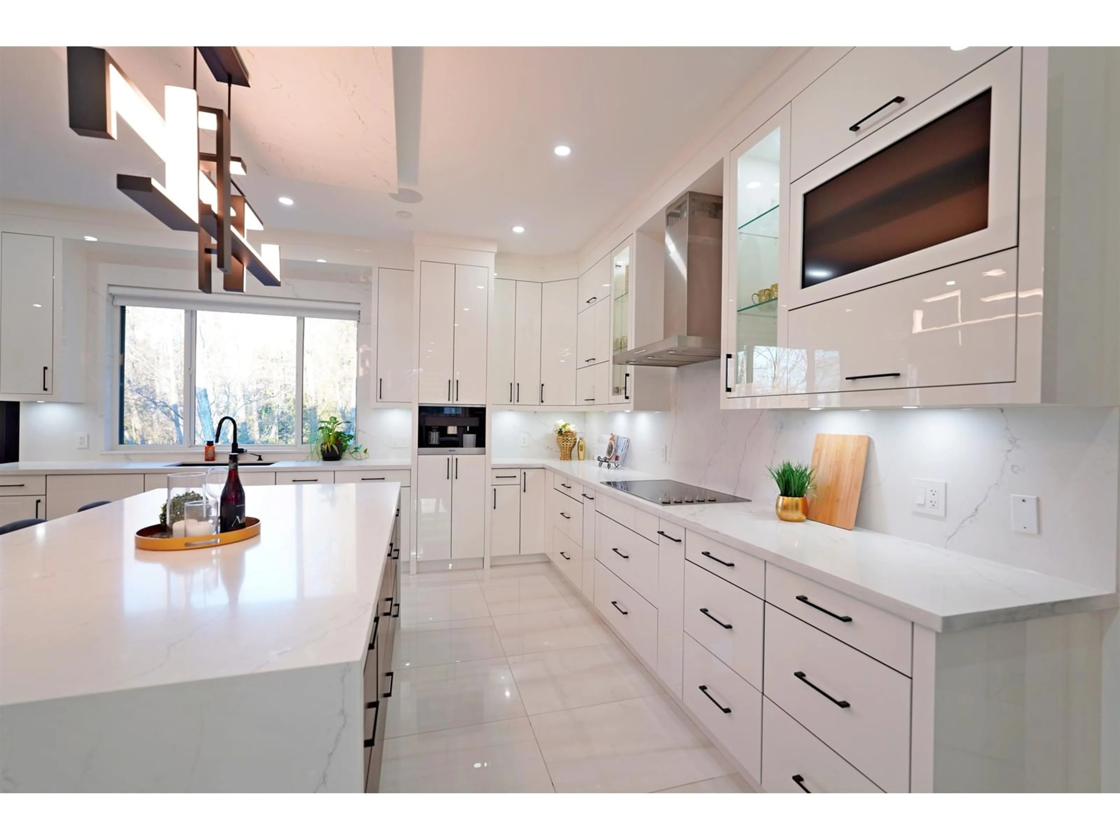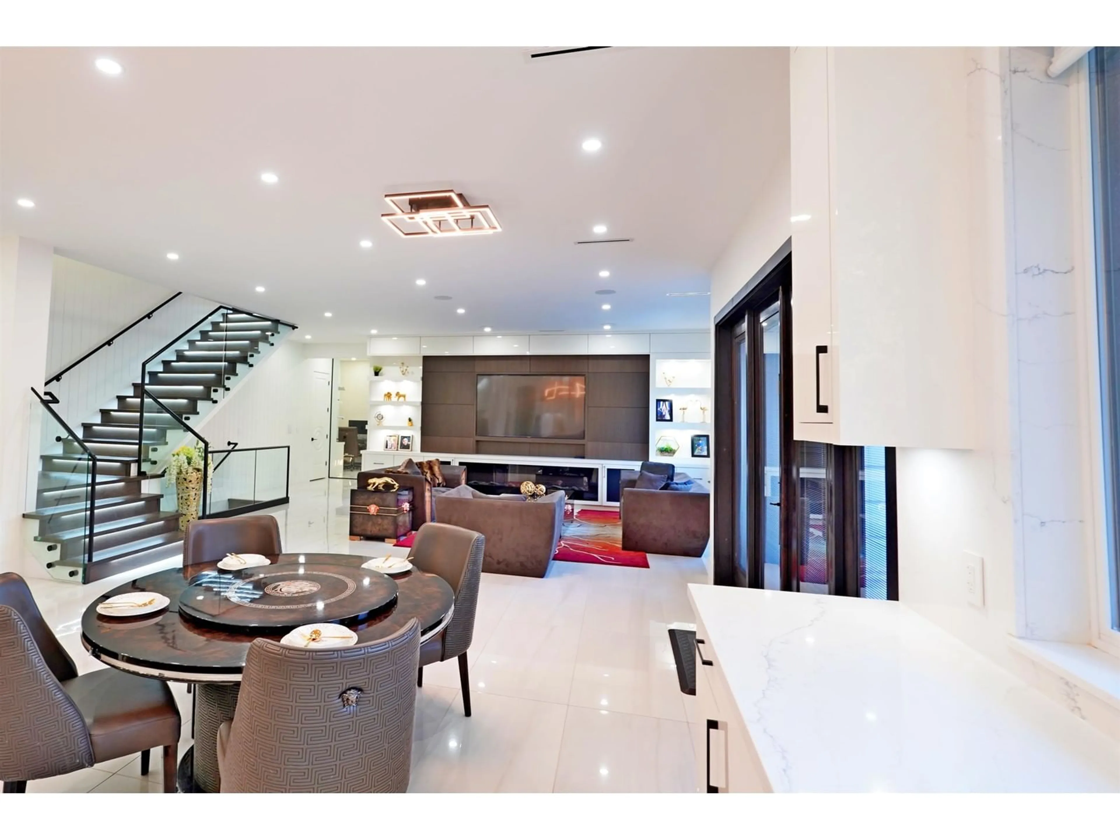16577 29A AVENUE, Surrey, British Columbia V3Z9X4
Contact us about this property
Highlights
Estimated ValueThis is the price Wahi expects this property to sell for.
The calculation is powered by our Instant Home Value Estimate, which uses current market and property price trends to estimate your home’s value with a 90% accuracy rate.Not available
Price/Sqft$519/sqft
Est. Mortgage$17,178/mo
Tax Amount ()-
Days On Market83 days
Description
Discover luxurious living in Grandview Heights with this GREENBELT DREAM HOME! Perfect for those who value space, privacy, and entertainment, this modern residence features sleek built-ins, large scale entrance, glass doors, and maximum daylight exposure Enjoy multiple primary suites, a fabulous walk-in closet, private balconies, Italian slab tiles, and a premium Miele appliance package.The lower level boasts a theatre room, steam bath, gym, and in-law quarters (2 beds), plus a rec area with a sophisticated bar, glass wine room, and cocktail lounge that opens to the courtyard. Outdoors, relax by the custom waterfall wall, grill in the Napoleon kitchen, or enjoy the basketball court, golf pad, and heated swim spa in serene privacy.Close to golf courses, and Southridge School! (id:39198)
Property Details
Interior
Features
Exterior
Features
Parking
Garage spaces 11
Garage type Garage
Other parking spaces 0
Total parking spaces 11
Property History
 35
35



