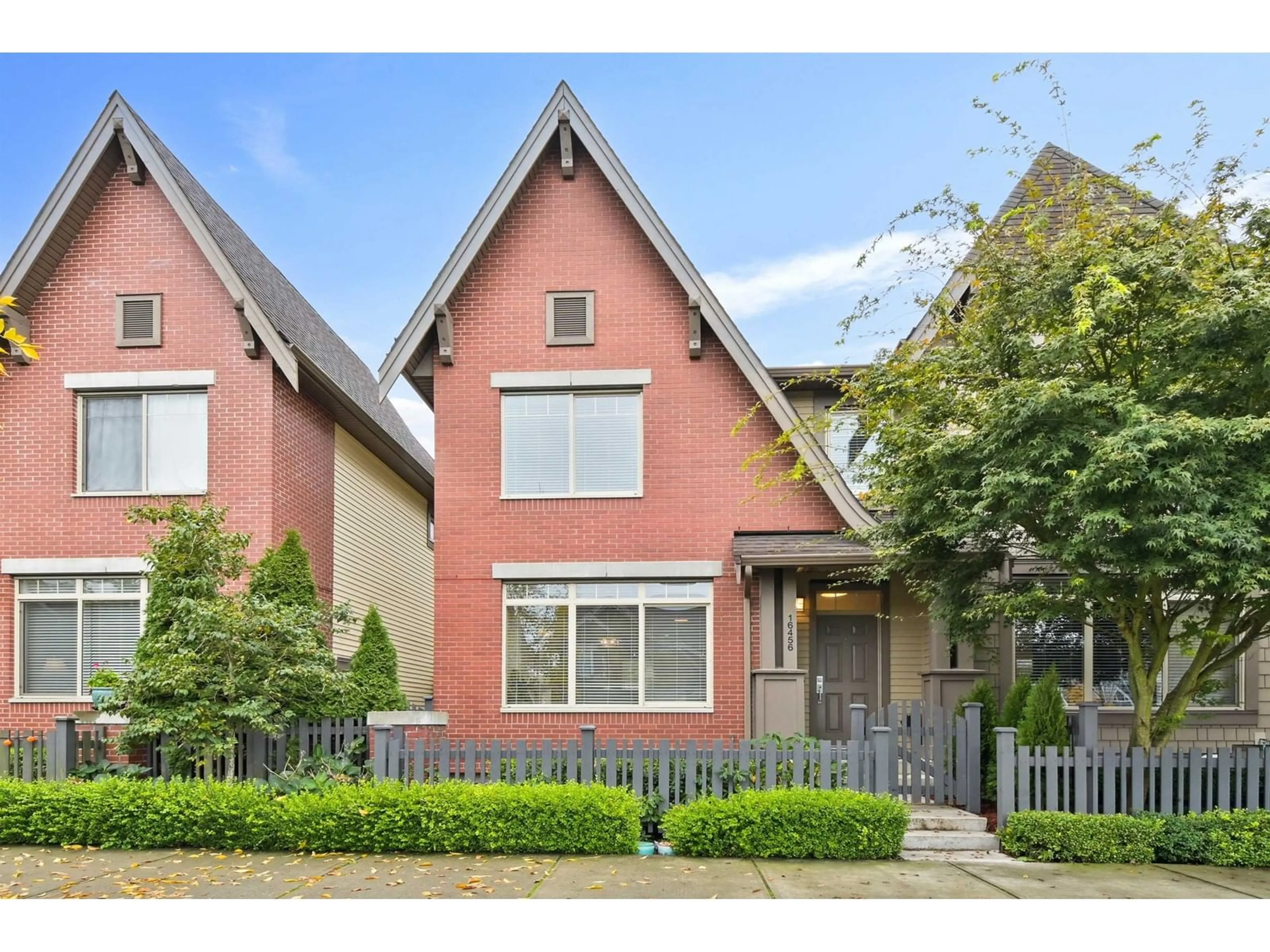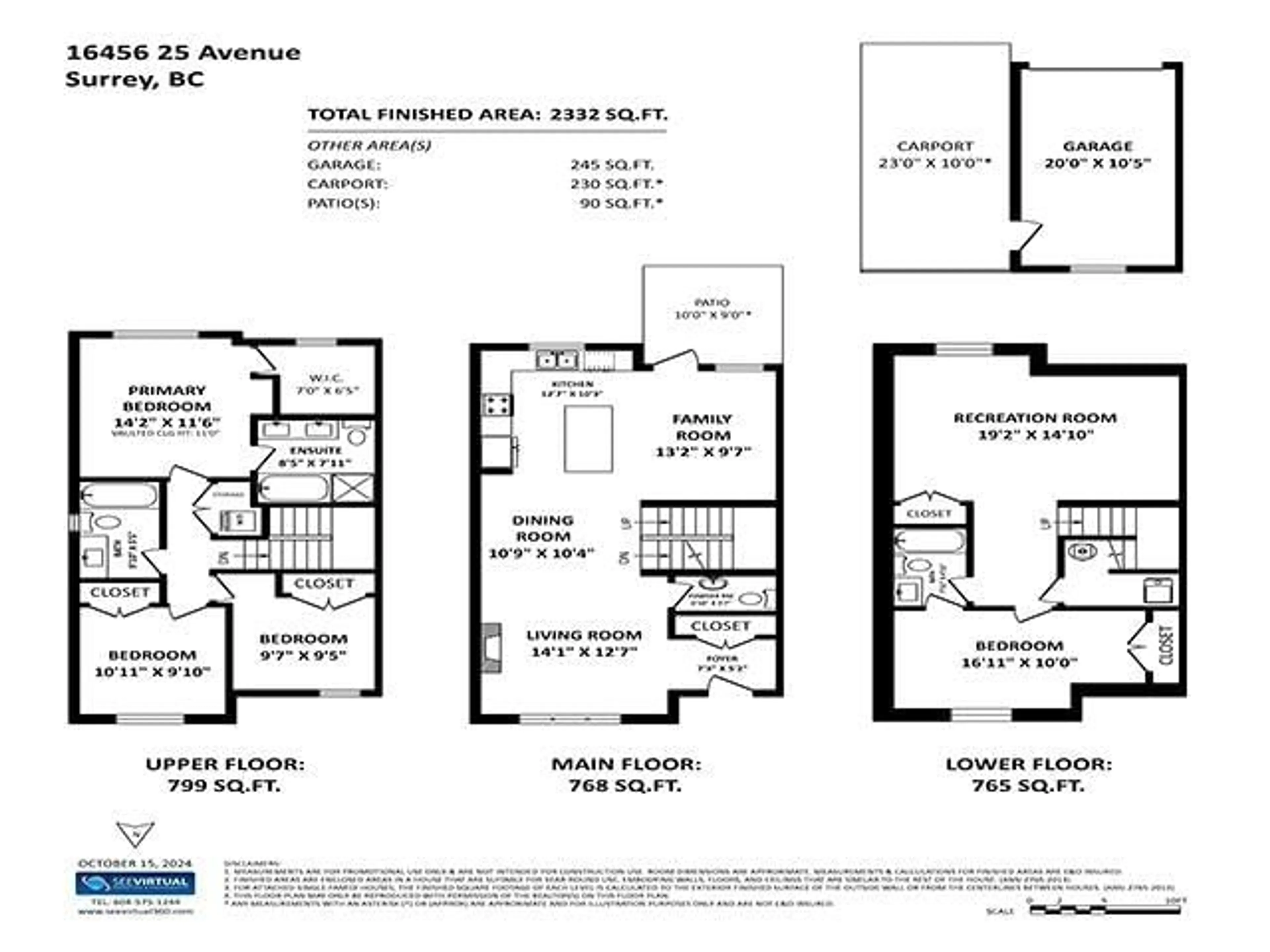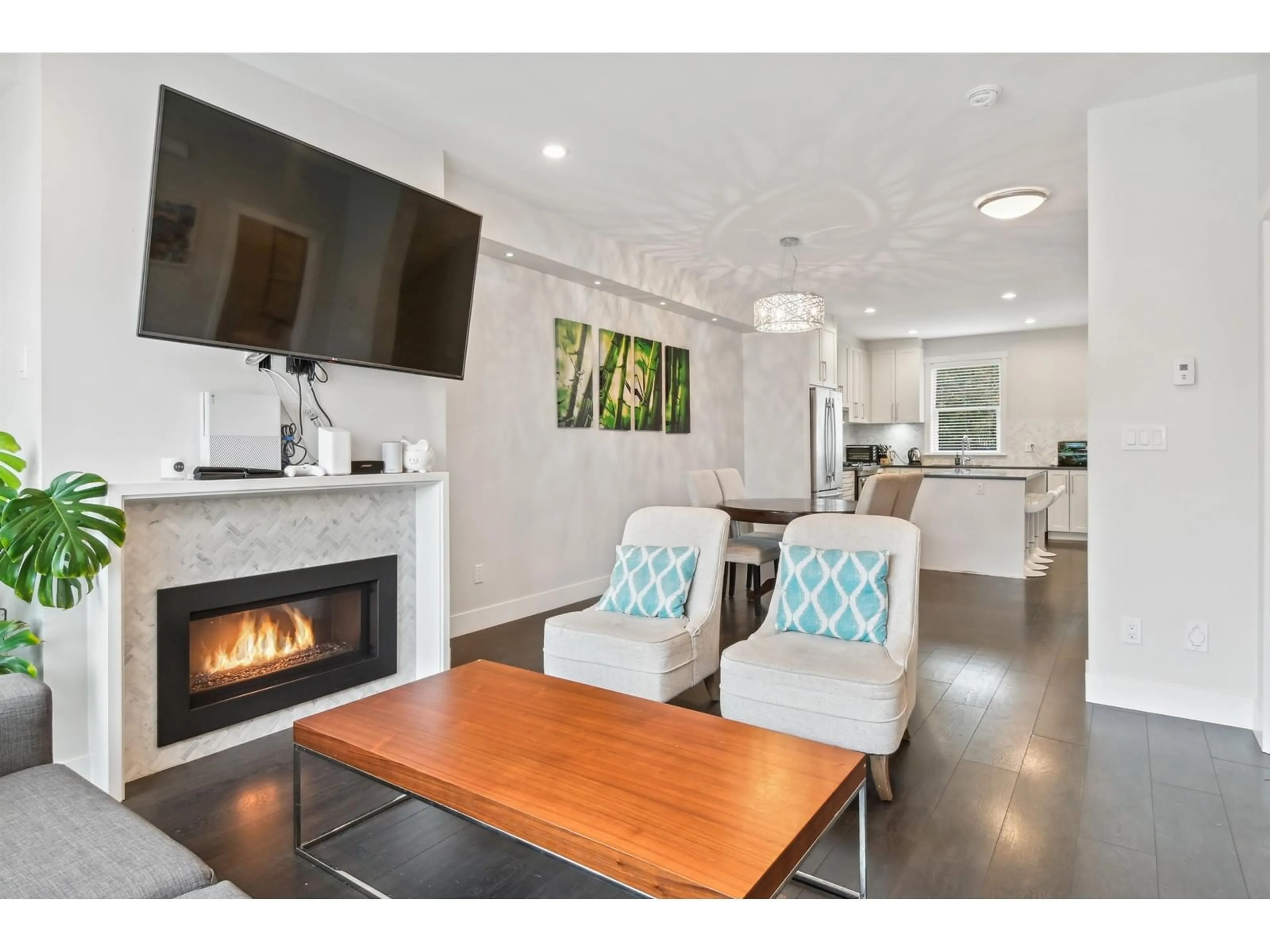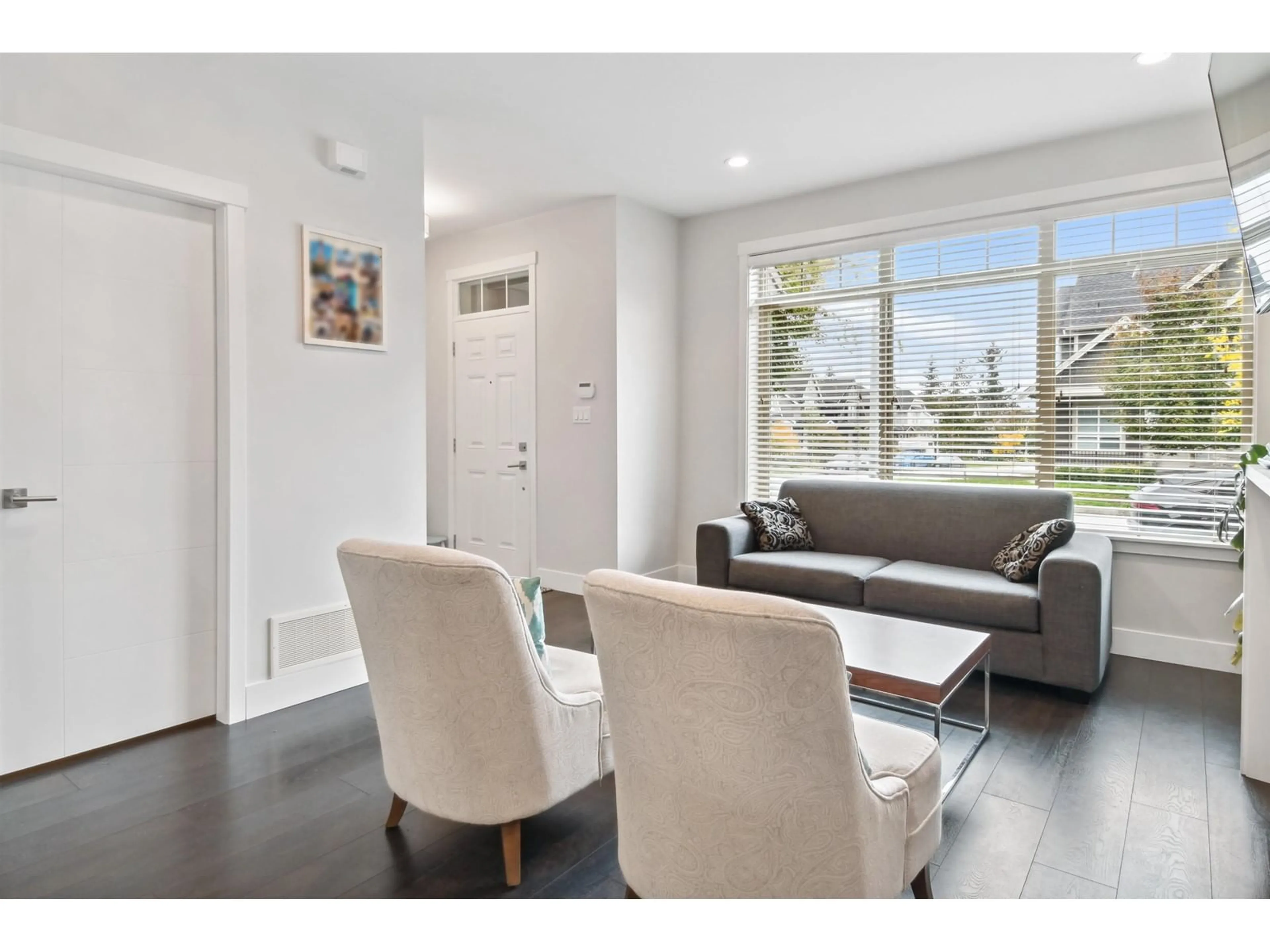16456 25TH, Surrey, British Columbia V3Z0M8
Contact us about this property
Highlights
Estimated ValueThis is the price Wahi expects this property to sell for.
The calculation is powered by our Instant Home Value Estimate, which uses current market and property price trends to estimate your home’s value with a 90% accuracy rate.Not available
Price/Sqft$642/sqft
Est. Mortgage$6,438/mo
Tax Amount (2024)$4,762/yr
Days On Market161 days
Description
In the Grandview Corners area, close to shopping, new schools, commuter routes, is this end unit rowhome ready for new memories to be made within its walls. Generously sized - over 2300 sq ft, with 4 bedrooms, 3.5 baths and a huge rec room that could be converted into another bedroom with room to spare, which makes this floor plan ideal for a multitude of family needs. Fenced backyard off the kitchen where the kids and pets can play, detached garage and carport off the laneway, and a family friendly neighbourhood make this an ideal next home. Forced air heating for main and below, electric above. NO STRATA FEES or STRATA BYLAWS - always a bonus. Private showings only. Grandview Heights and Pacific Heights school catchments. Away from 24th ave w/lots of street parking for visitors. (id:39198)
Property Details
Interior
Features
Exterior
Parking
Garage spaces -
Garage type -
Total parking spaces 2
Property History
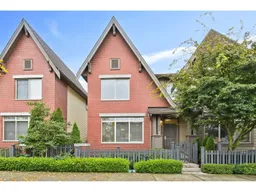 29
29
