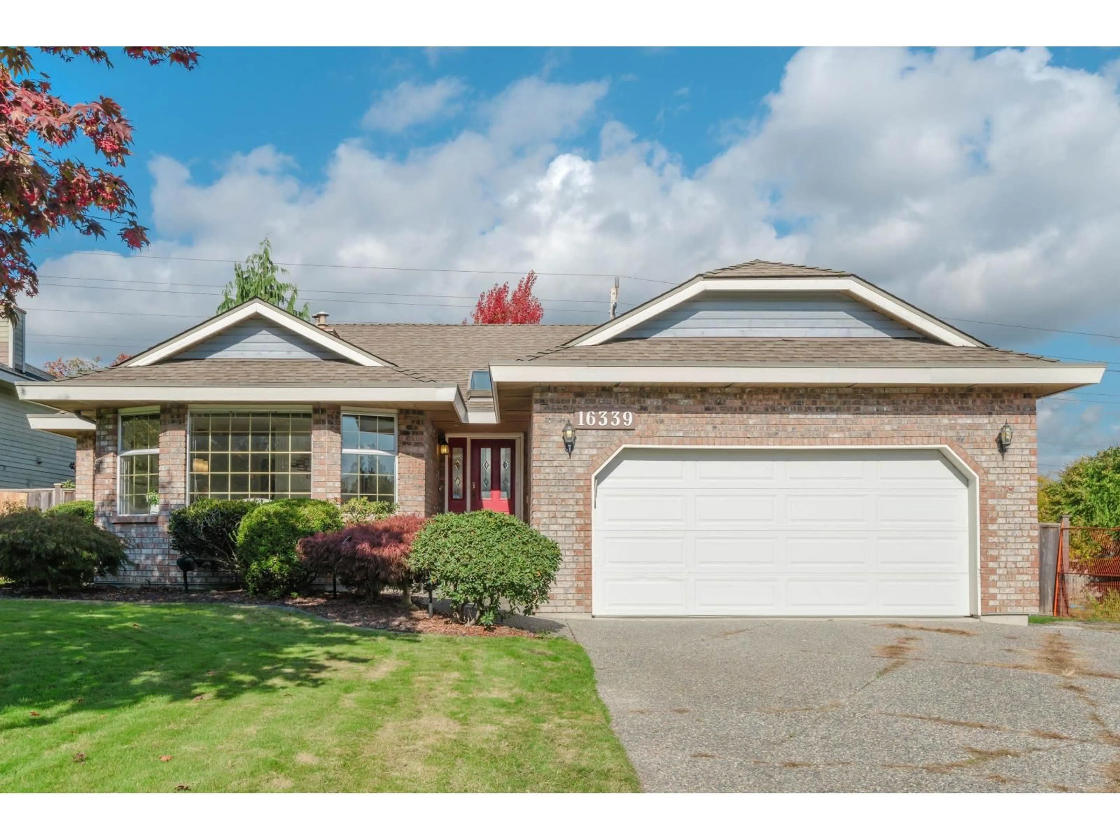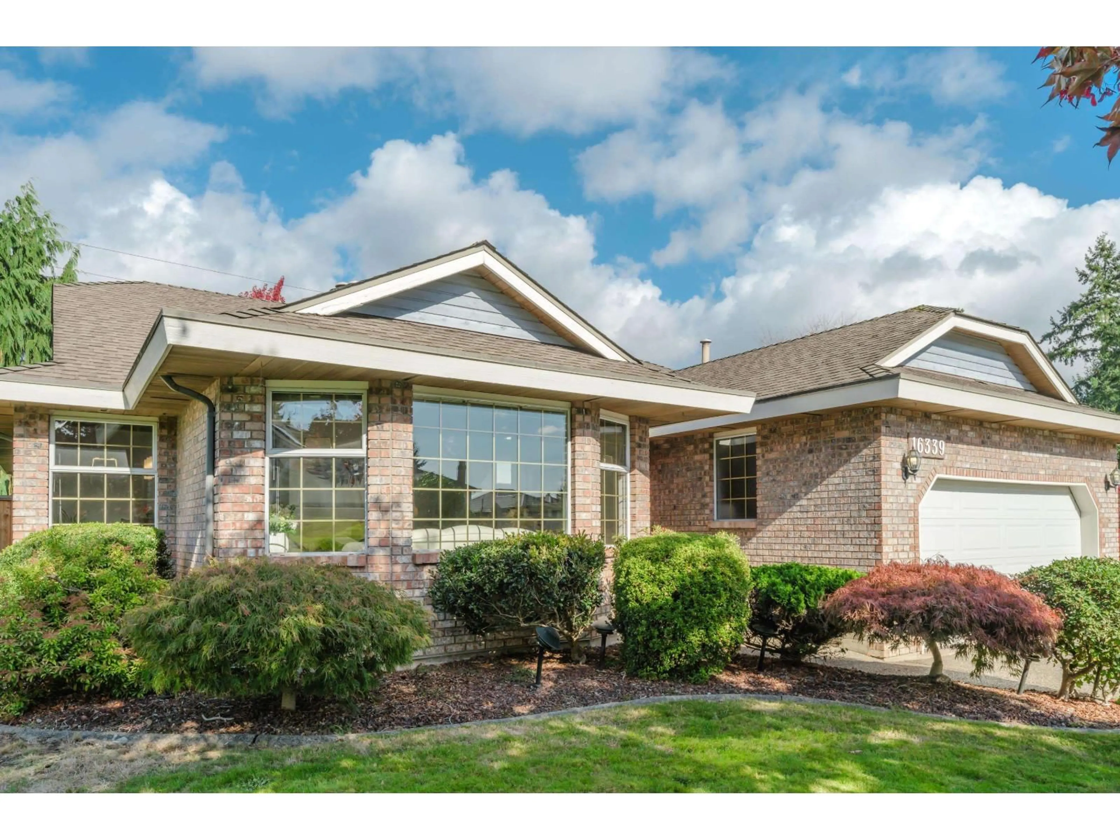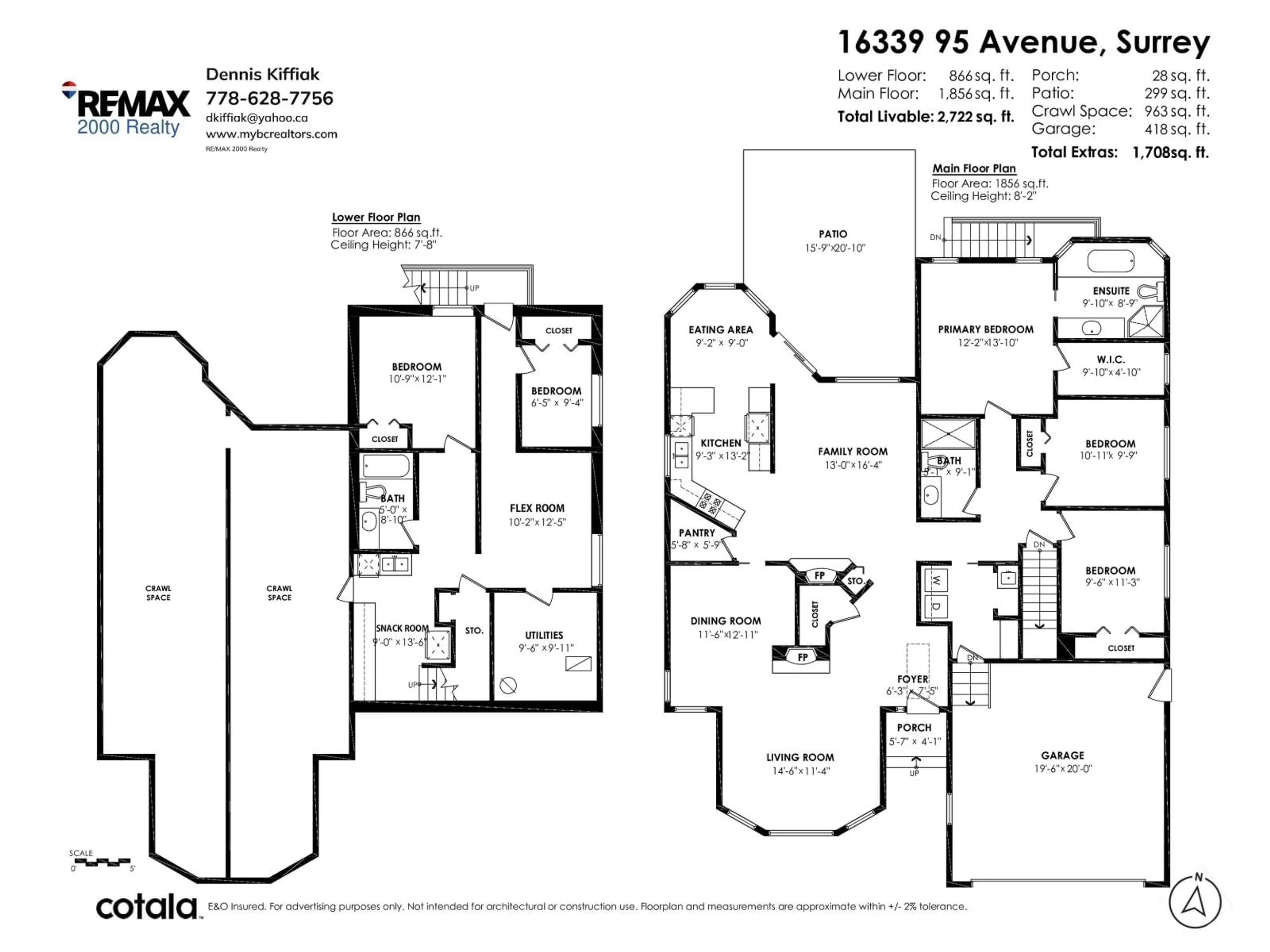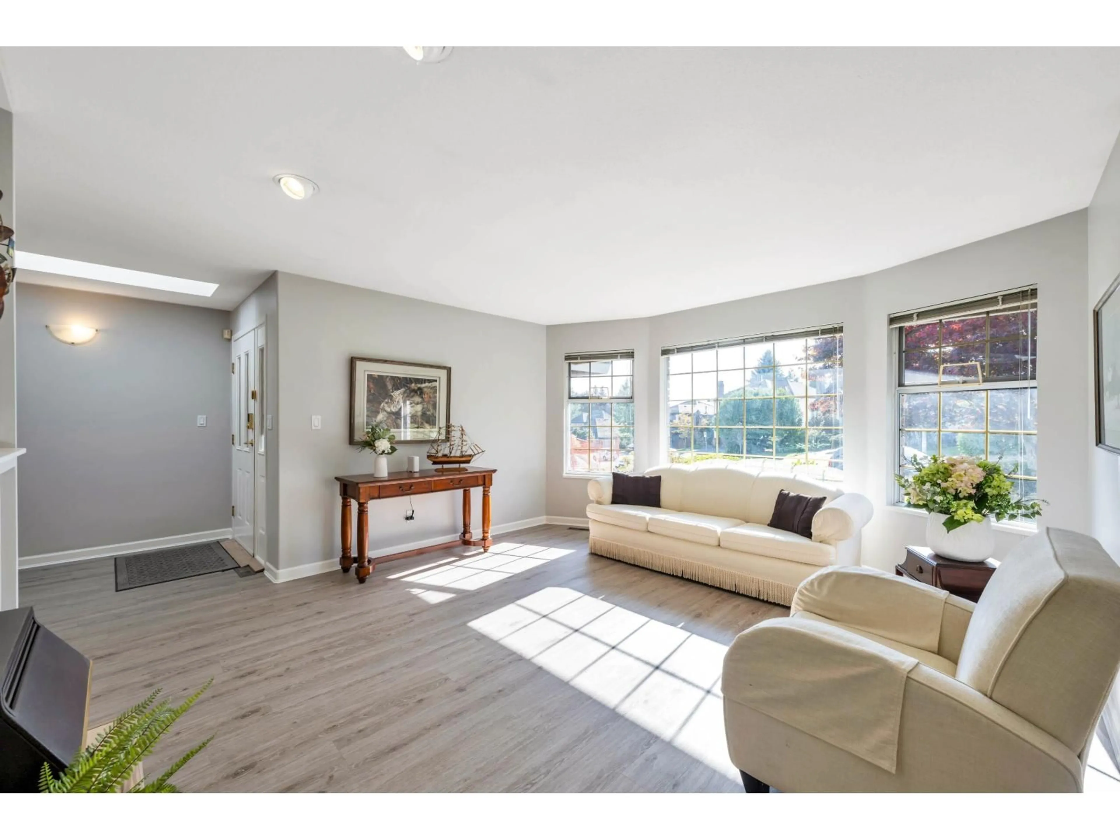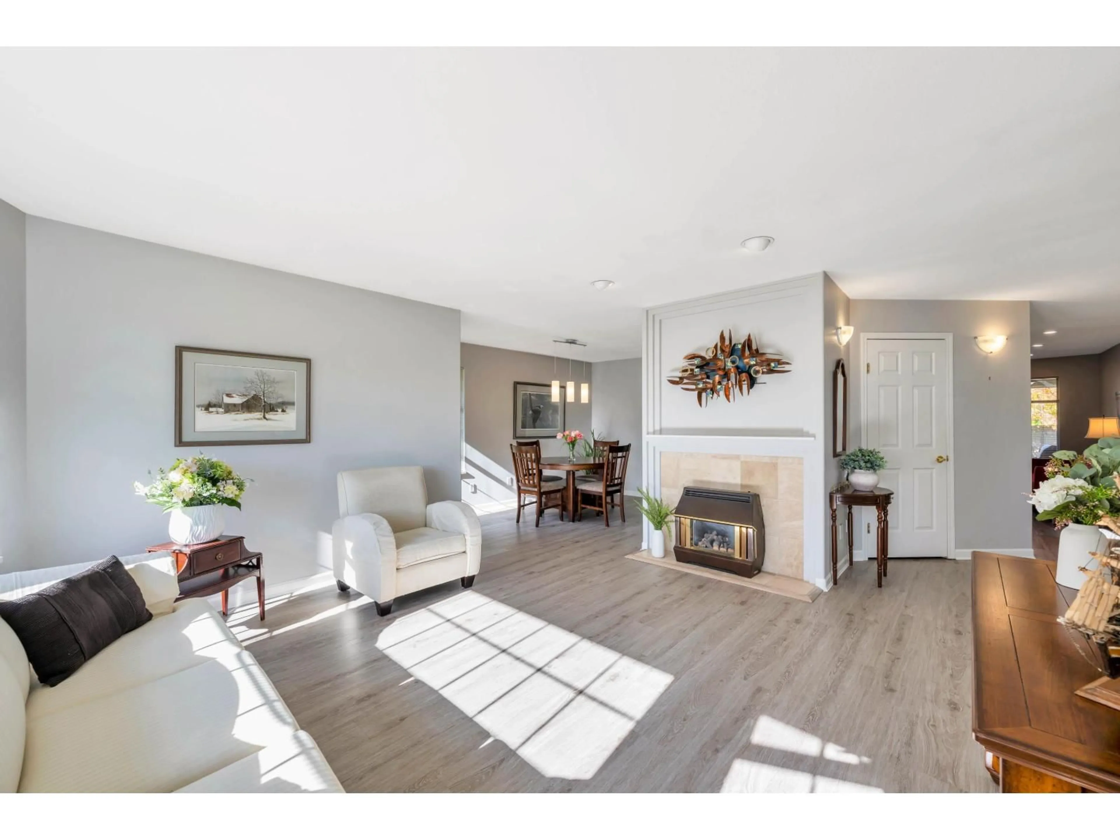16339 95TH, Surrey, British Columbia V4N3C5
Contact us about this property
Highlights
Estimated valueThis is the price Wahi expects this property to sell for.
The calculation is powered by our Instant Home Value Estimate, which uses current market and property price trends to estimate your home’s value with a 90% accuracy rate.Not available
Price/Sqft$546/sqft
Monthly cost
Open Calculator
Description
HOME - Make Sure this lovely Custom Rancher is on your List! Total 2722 SF including 1856SF on Main and 866SF fully finished down plus a BONUS 963 Crawlspace! (*crawlspace not included in Total SF)! Situated on gorgeous landscaped North backing 7451 SF - WOW! Open Plan Living/Dining area with stunning Picture windows & Vinyl Plank Floors! Kitchen features and Eat-in Nook and Walk-out to the patio overlooking the greenspace! Family Room - back to back Gas Fireplace family and living rooms making it perfect for entertaining! 3 Bdrms Up! Primary has a Walk-in Closet & 4 pce. Ensuite with soaker tub! Basement features a self-contained 2 Bdrm Unauthorized Suite with Separate Entry & Shared Laundry! LOTS of LIGHT - This is a MUST SEE! You will LOVE IT! Open House Sat Nov 15 2-4PM (id:39198)
Property Details
Interior
Features
Exterior
Parking
Garage spaces -
Garage type -
Total parking spaces 6
Property History
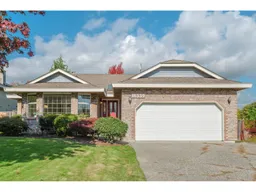 40
40
