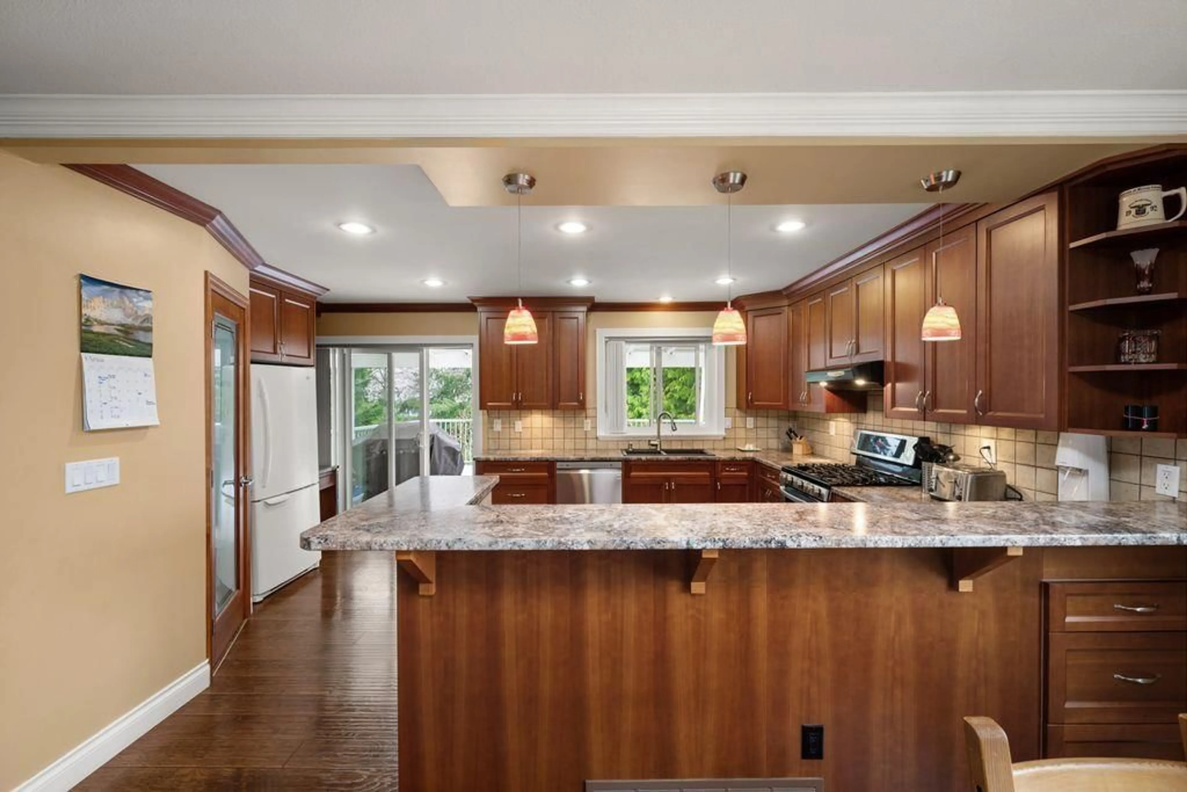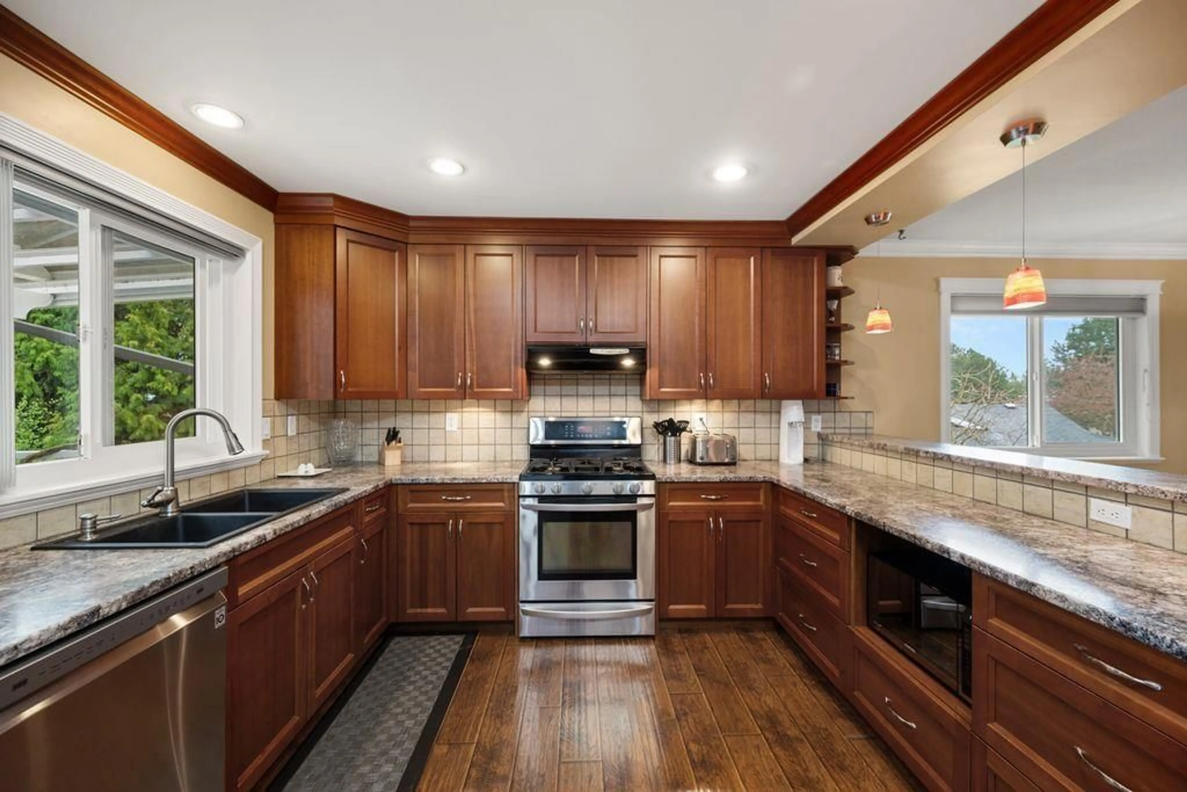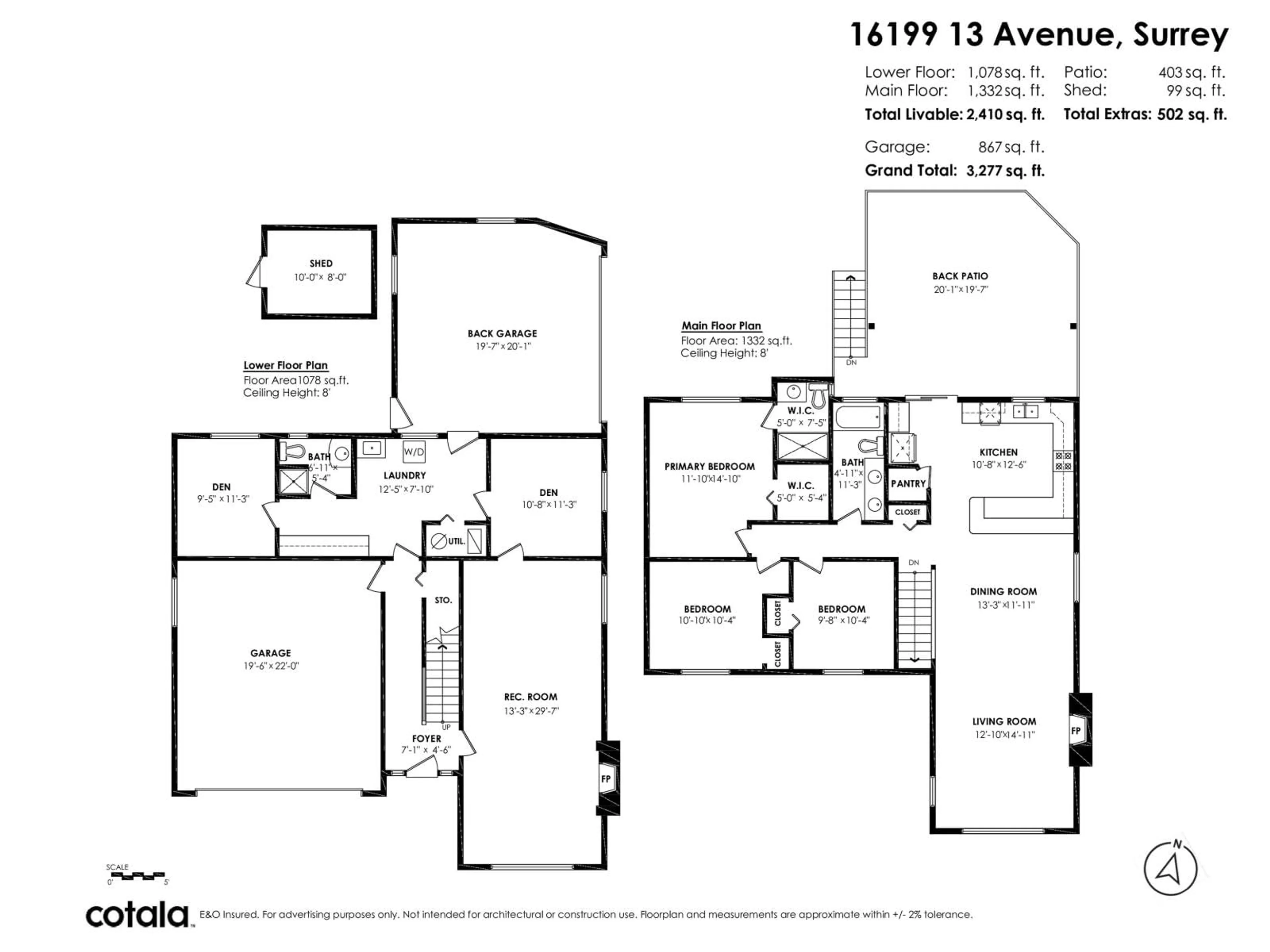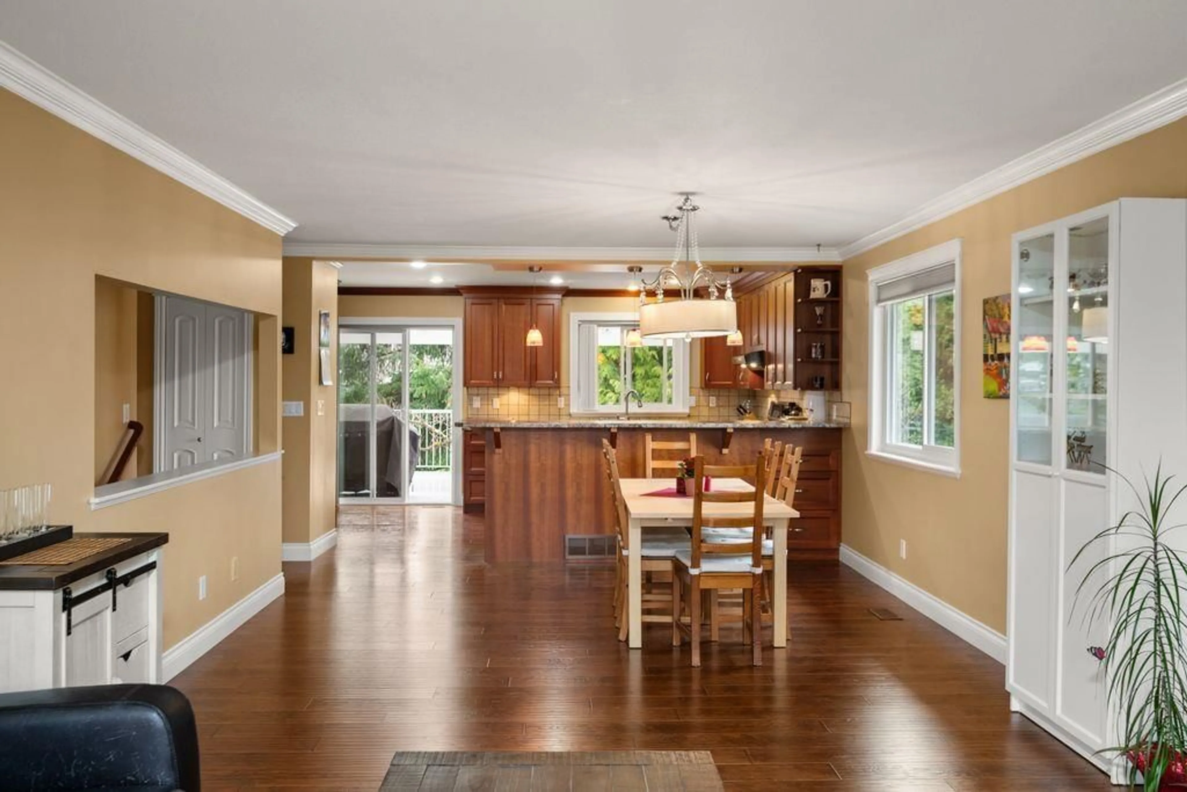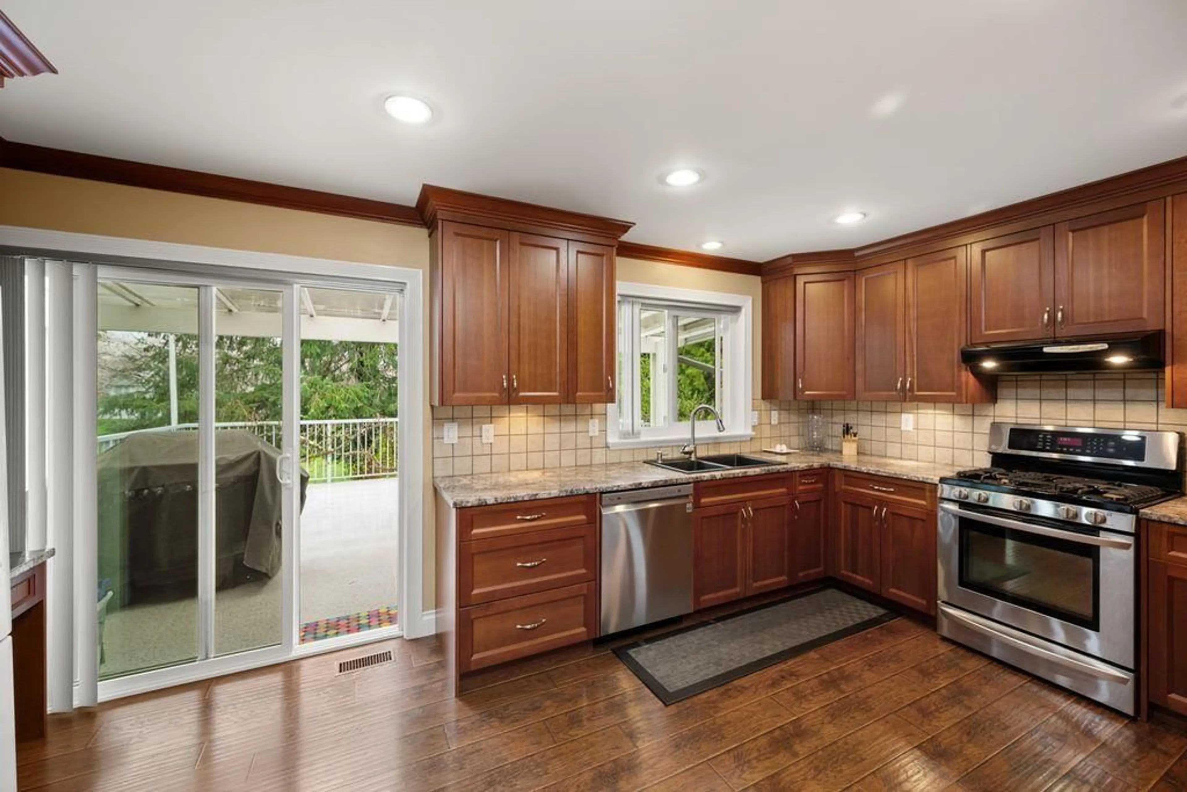Contact us about this property
Highlights
Estimated valueThis is the price Wahi expects this property to sell for.
The calculation is powered by our Instant Home Value Estimate, which uses current market and property price trends to estimate your home’s value with a 90% accuracy rate.Not available
Price/Sqft$642/sqft
Monthly cost
Open Calculator
Description
Welcome to South Meridian! This beautifully maintained 5-bedroom home is perfectly situated walking distance to the newly renovated elementary school and backs onto a serene green space-an ideal setting for families. With three bedrooms on the main floor and two more on the lower level, there's plenty of room to grow, host guests, or even accommodate in-laws. An additional bonus garage offers ample storage or workspace options. Step out onto the spacious patio just off the kitchen-perfect for outdoor dining or entertaining in the warmer months. Don't miss this rare opportunity to own a versatile, move-in-ready home in one of South Meridian's most desirable neighbourhoods! OPEN HOUSE SUNDAY NOV. 9th 2-4PM (id:39198)
Property Details
Interior
Features
Exterior
Parking
Garage spaces -
Garage type -
Total parking spaces 6
Property History
 29
29
