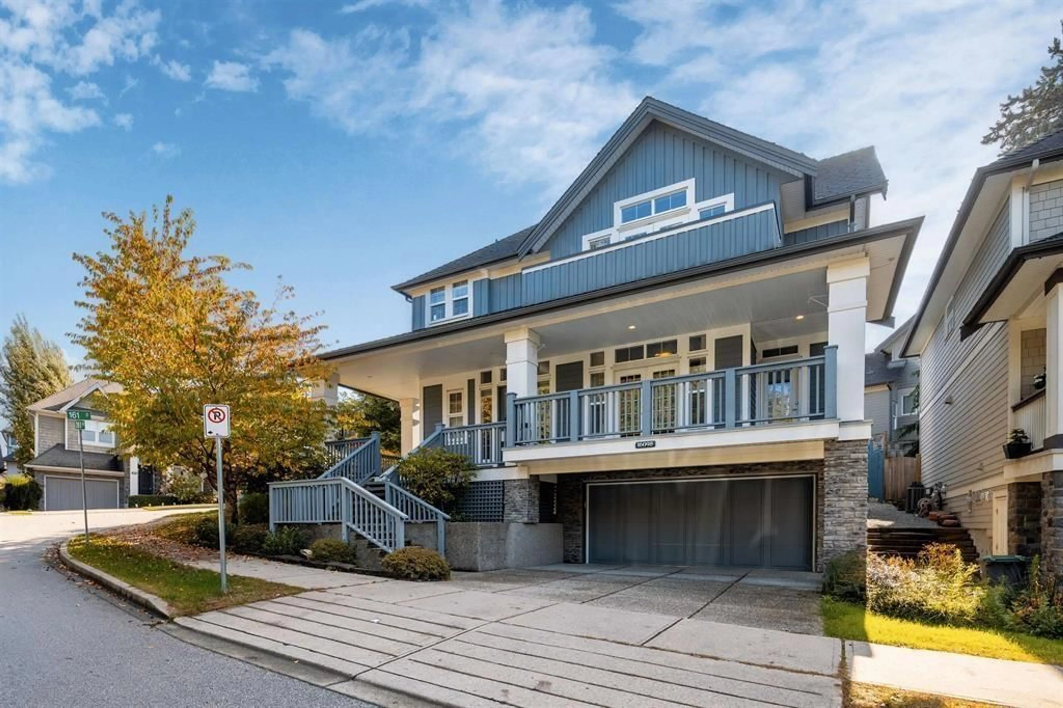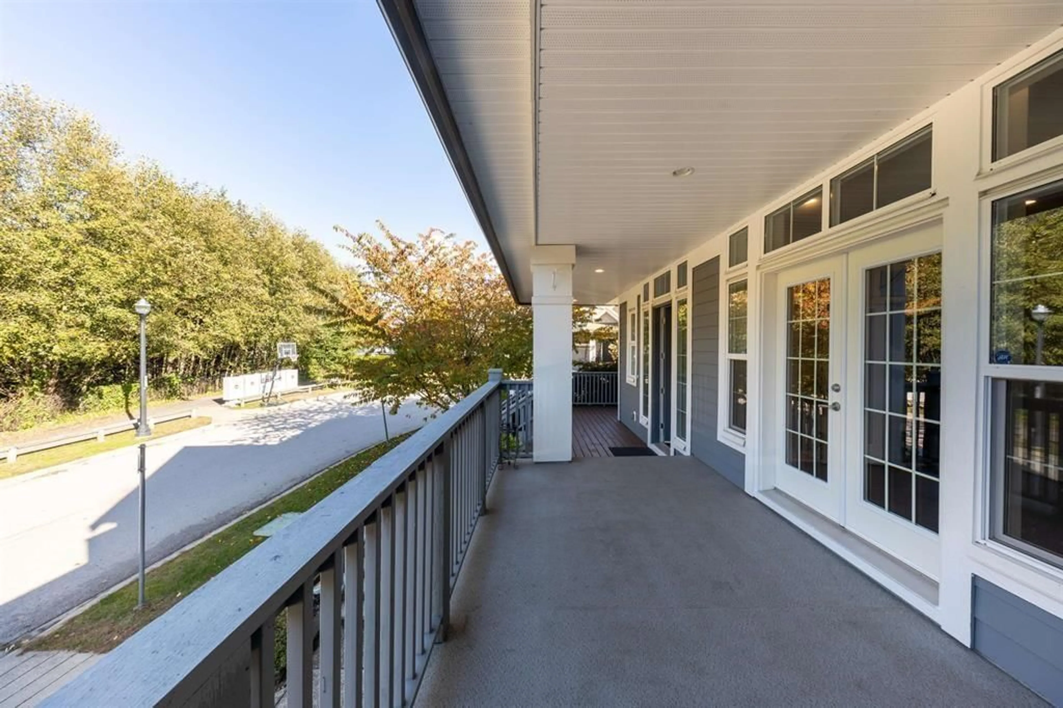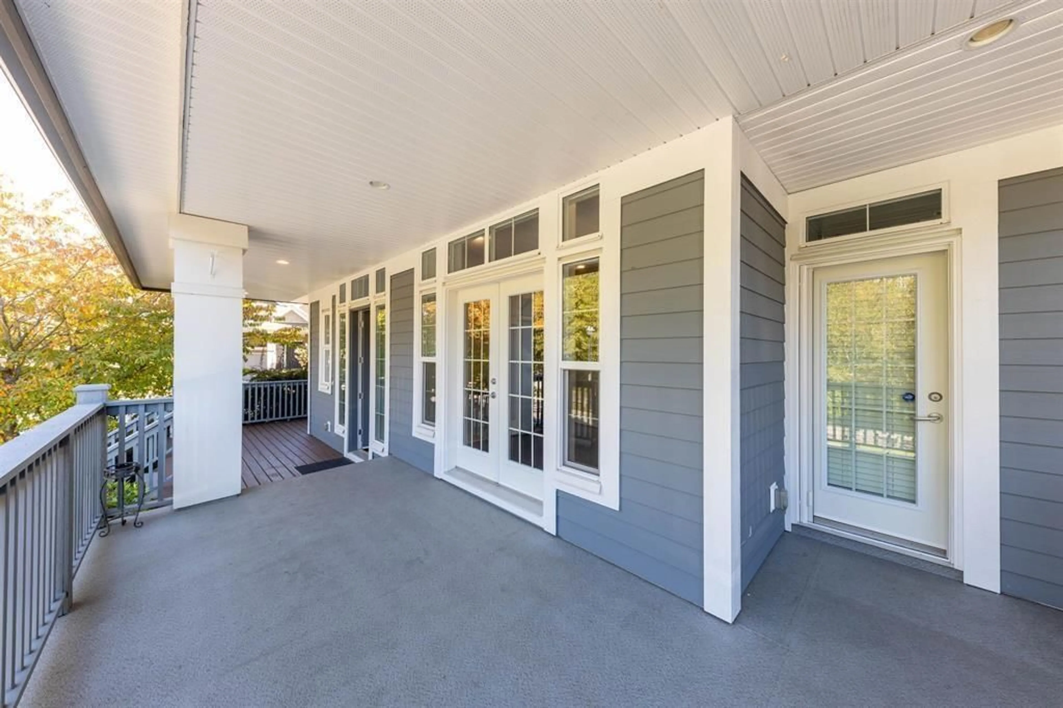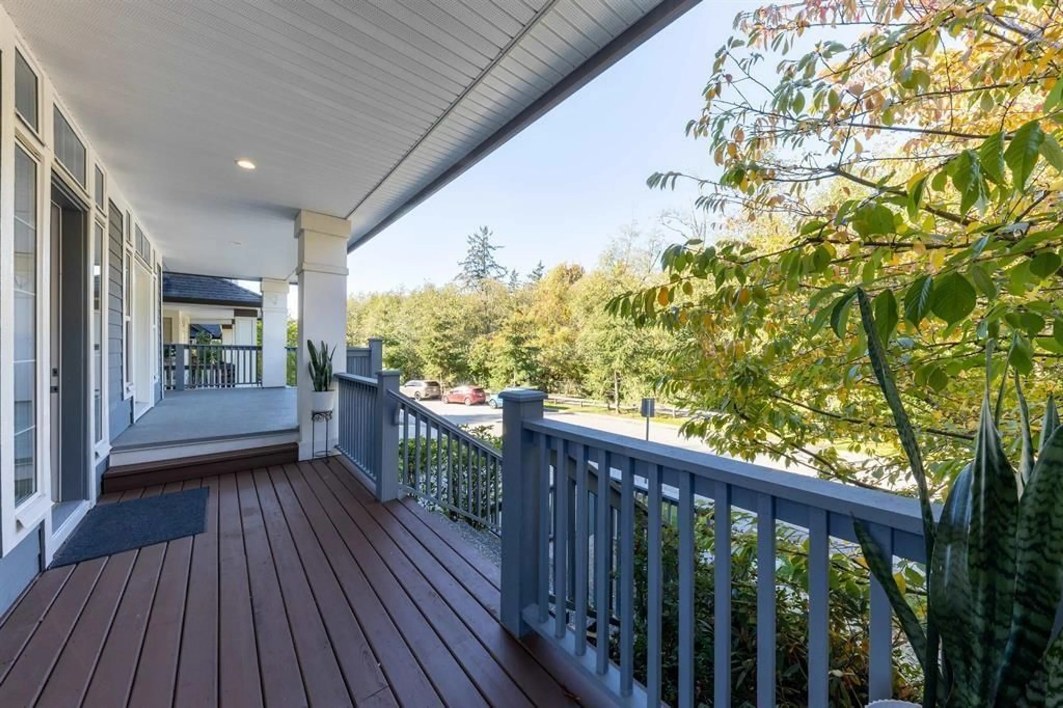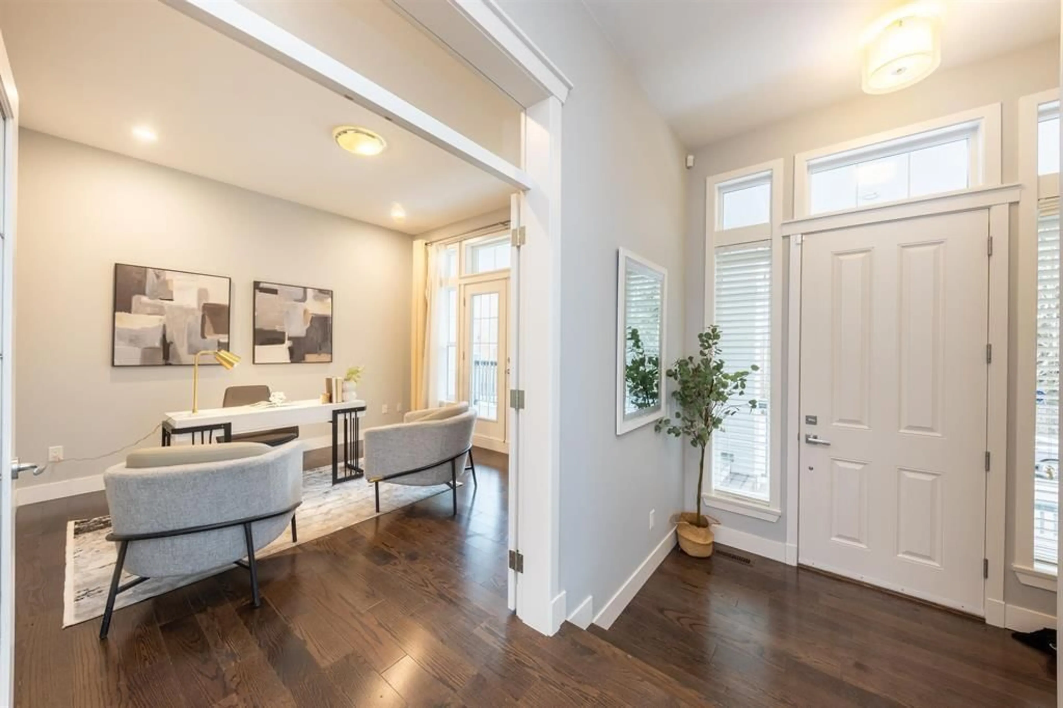Contact us about this property
Highlights
Estimated ValueThis is the price Wahi expects this property to sell for.
The calculation is powered by our Instant Home Value Estimate, which uses current market and property price trends to estimate your home’s value with a 90% accuracy rate.Not available
Price/Sqft$579/sqft
Est. Mortgage$7,726/mo
Tax Amount (2023)$6,200/yr
Days On Market6 days
Description
Morgan Heights! Pride of ownership and an excellent location! Foxridge built 3,102 sq.ft 4 bed + den, 4 bath on a 4,041 sq.ft lot with extensive upgrades. Southeast corner backyard with a built-in fireplace, ton of lights in the kitchen, dinning and family room. Open concept, large quartz island, high quality appliances, pantry, a big den/office, everything perfect in this home. Not to mention the huge balcony at main and upper floor with absolute privacy greenbelt view! 3 bedroom upstairs, very spacious master with a walk in closet! 1 bedroom below and a full bath! A/C and Sprinkler for the yard. Steps to Famous Southridge Private School, Shopping Malls, Fashion Shops, Bus Station, Banks, etc. Sunnyside Ele. and Semiahmoo Secondary catchment! Pleasant to show, YOU MUST SEE! (id:39198)
Property Details
Interior
Features
Exterior
Parking
Garage spaces -
Garage type -
Total parking spaces 4
Property History
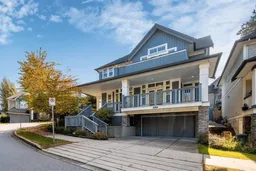 31
31
