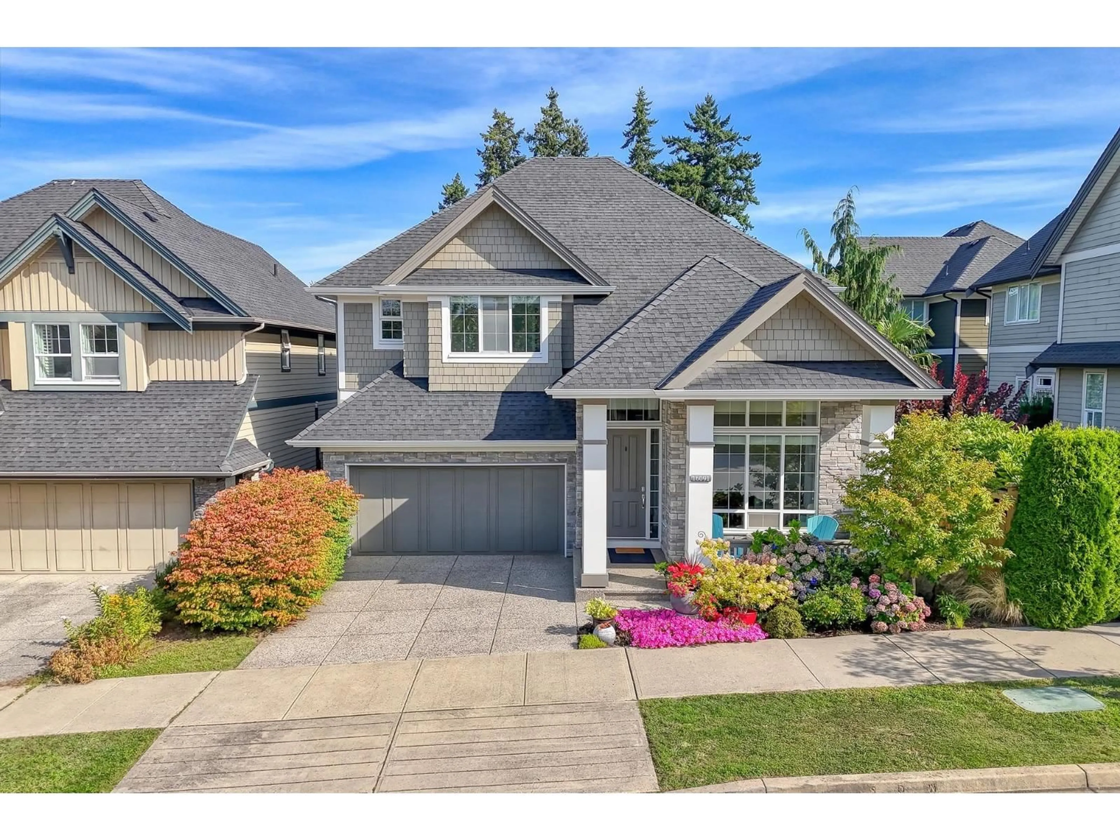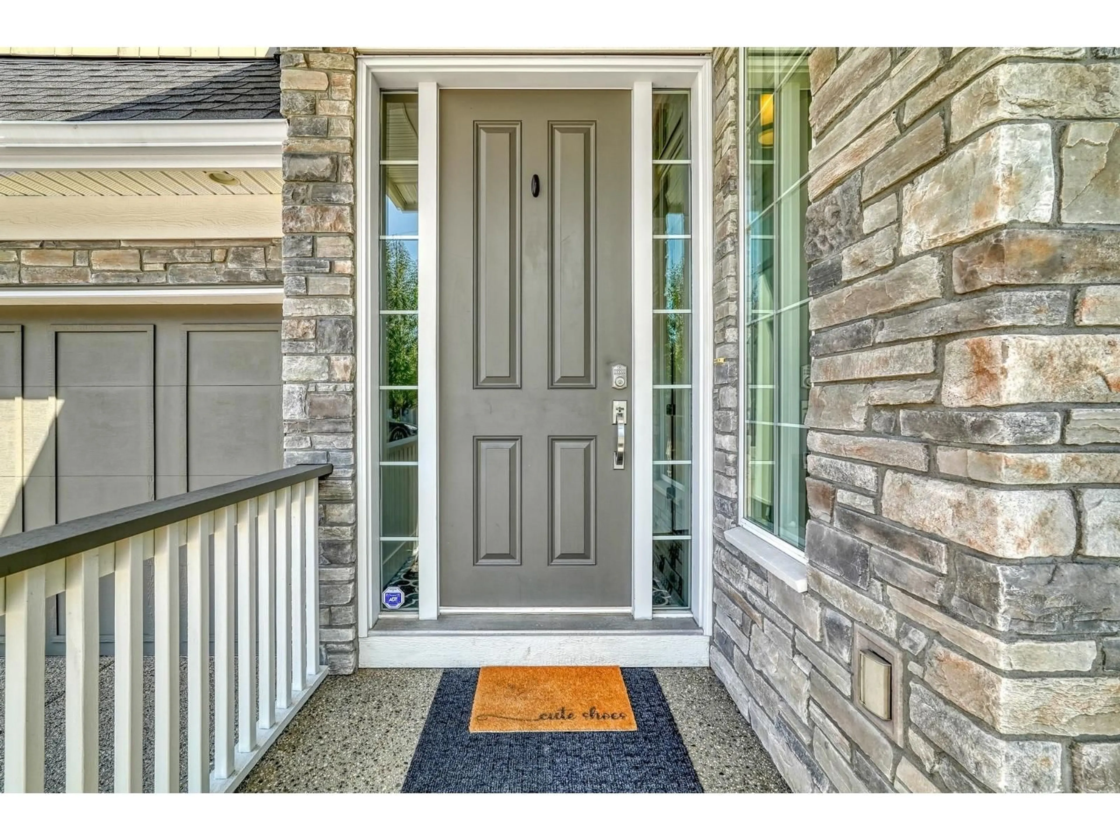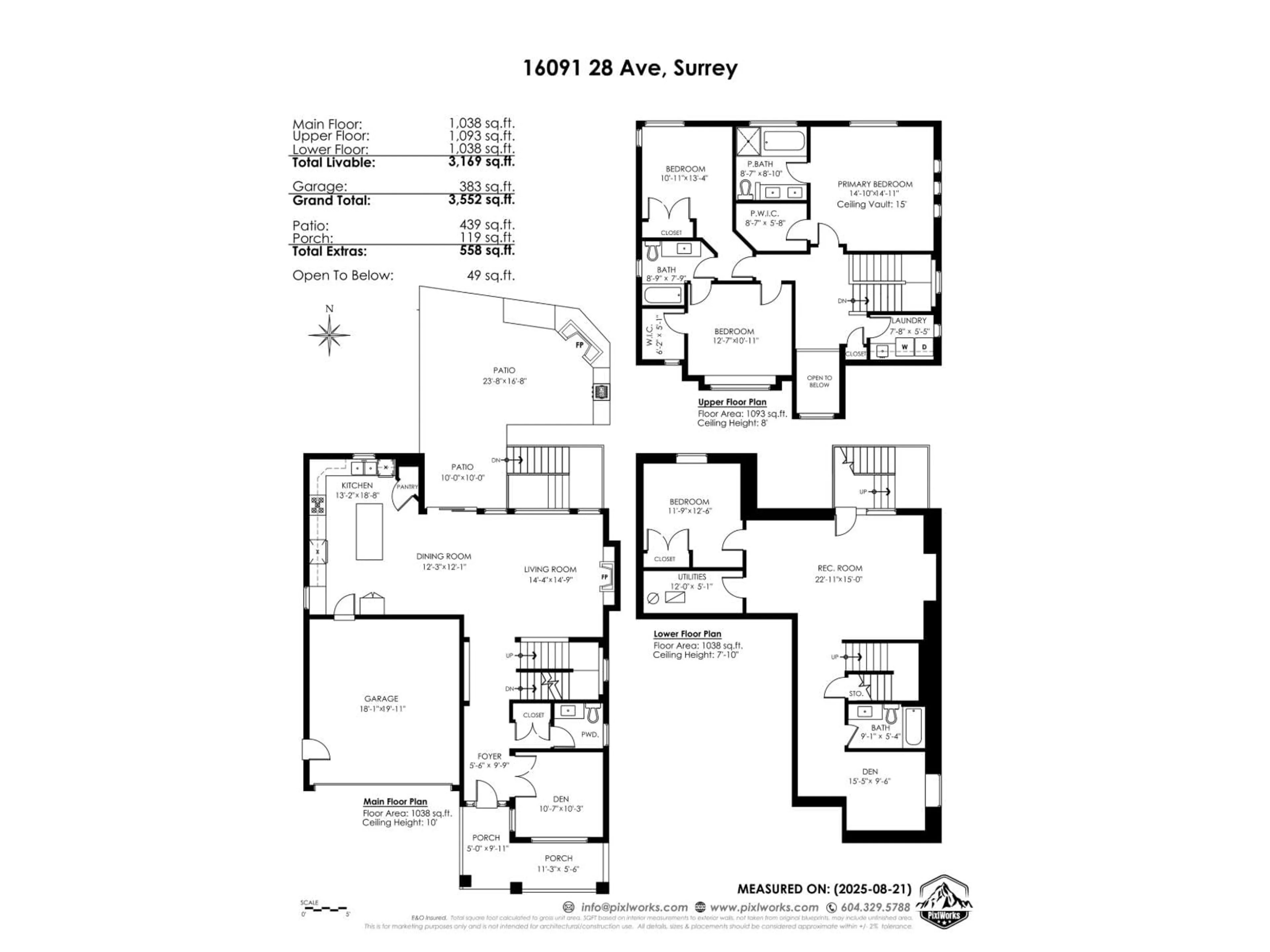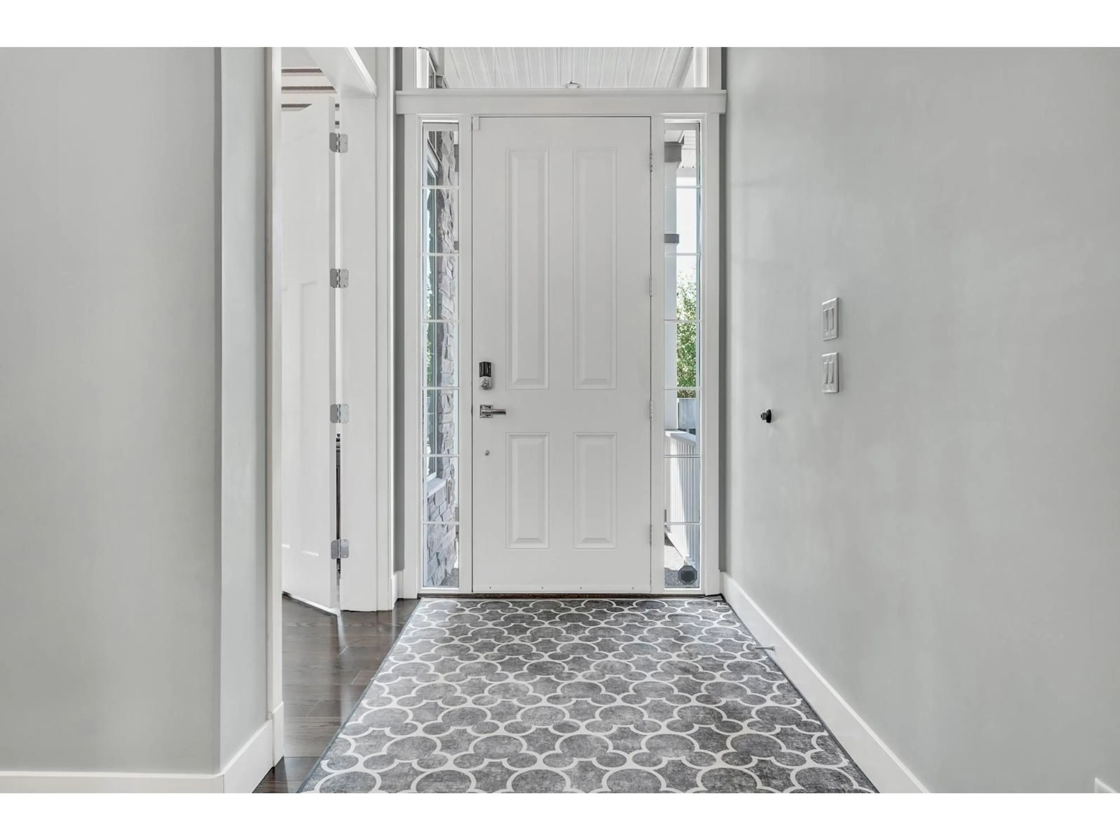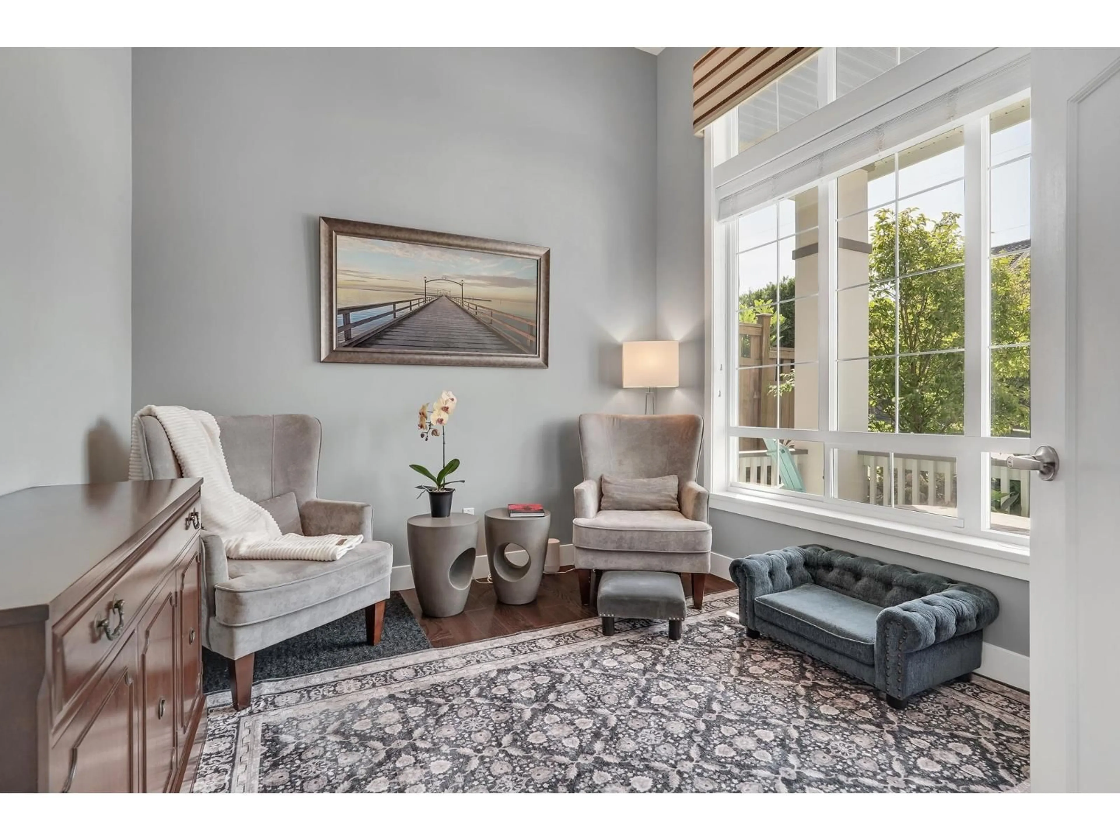Contact us about this property
Highlights
Estimated valueThis is the price Wahi expects this property to sell for.
The calculation is powered by our Instant Home Value Estimate, which uses current market and property price trends to estimate your home’s value with a 90% accuracy rate.Not available
Price/Sqft$545/sqft
Monthly cost
Open Calculator
Description
Former FOXRIDGE SHOWHOME in Morgan Heights shows a 10+! This stunning, sun drenched family home is everything you need, from head to toe, this home has it all! Wide open floor plan with soaring ceilings throughout, large office space with 12' ceilings, sizeable chefs kitchen with Wolf gas range, S/S appliances, shaker cabinets, side by side fridge and large island. Steps from your kitchen, the outdoor oasis space offers an entertainers dream with granite counters, stone fireplace, and built-in bbq & fire pit. The primary suite offers vaulted ceilings, walk-in closet & ensuite with soaker tub, shower and double sinks. The fully finished basement has a separate entrance, a large rec room, a bedroom and a flex room. Steps to Southridge school, Sunnyside elementary & shops.OPEN Saturday 2 - 4 (id:39198)
Property Details
Interior
Features
Exterior
Parking
Garage spaces -
Garage type -
Total parking spaces 4
Property History
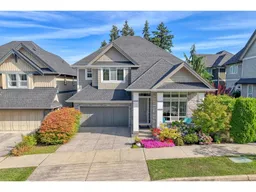 40
40
