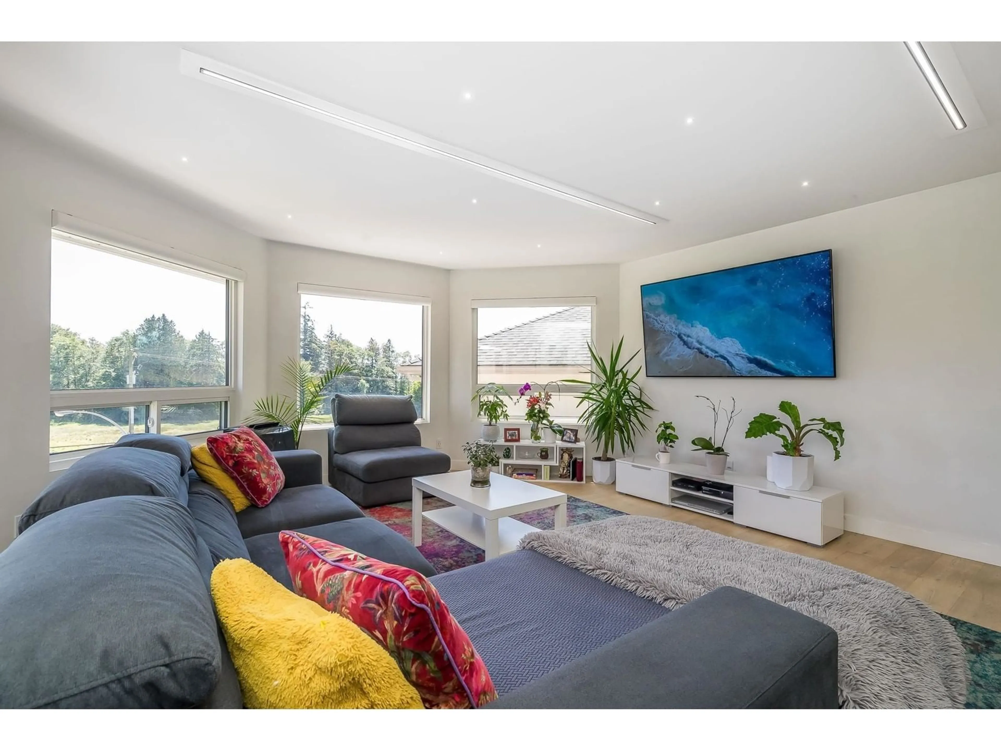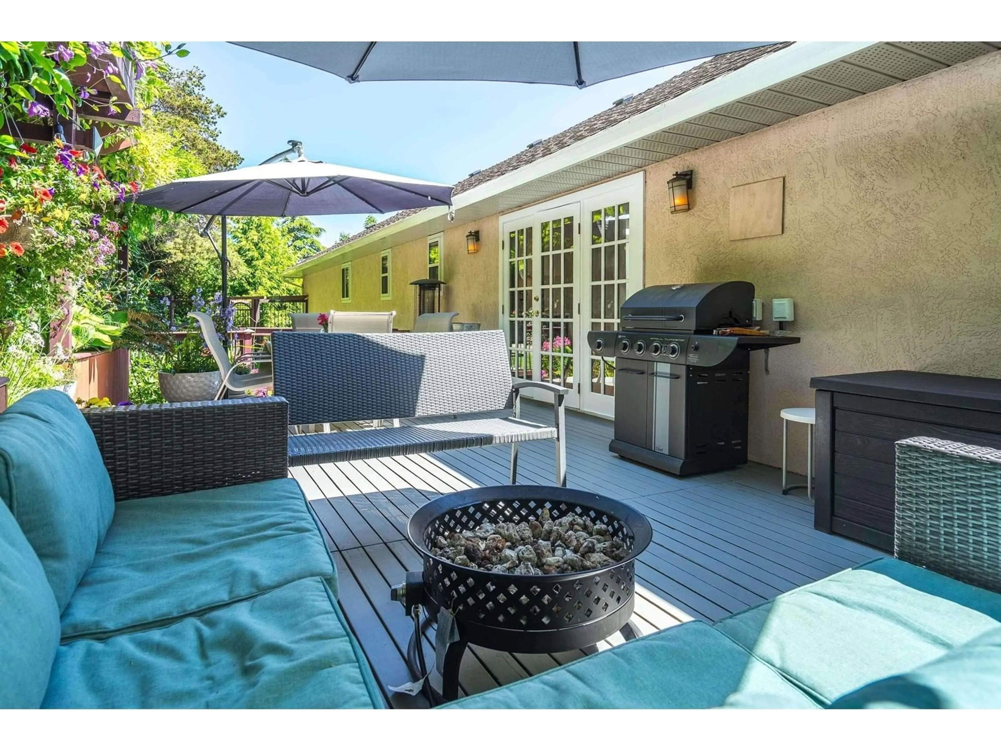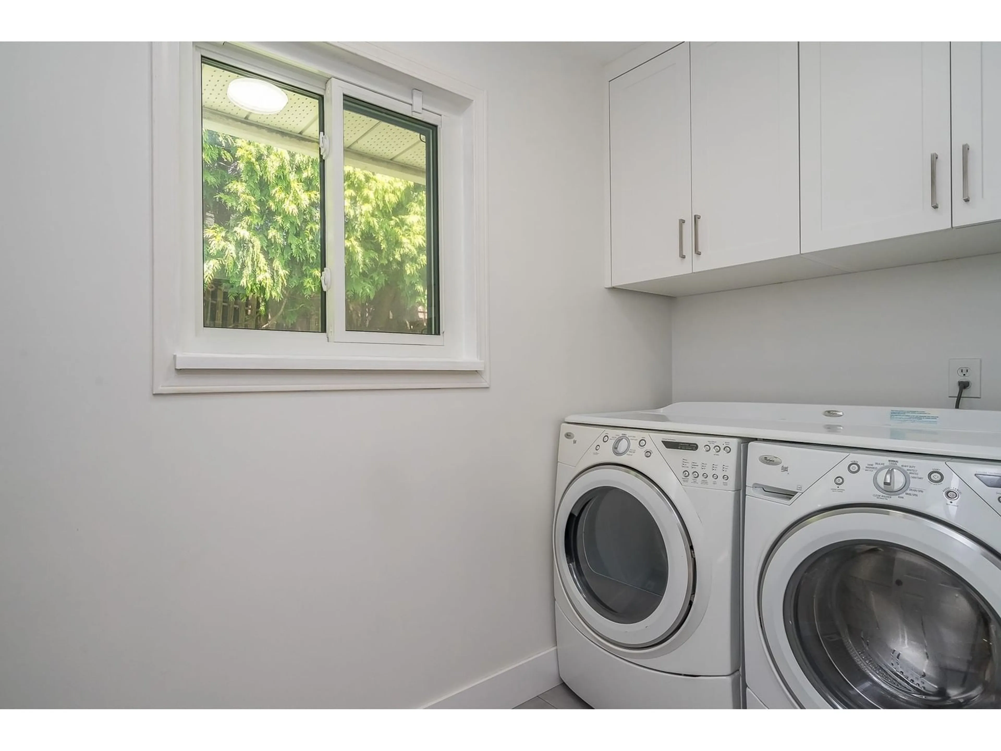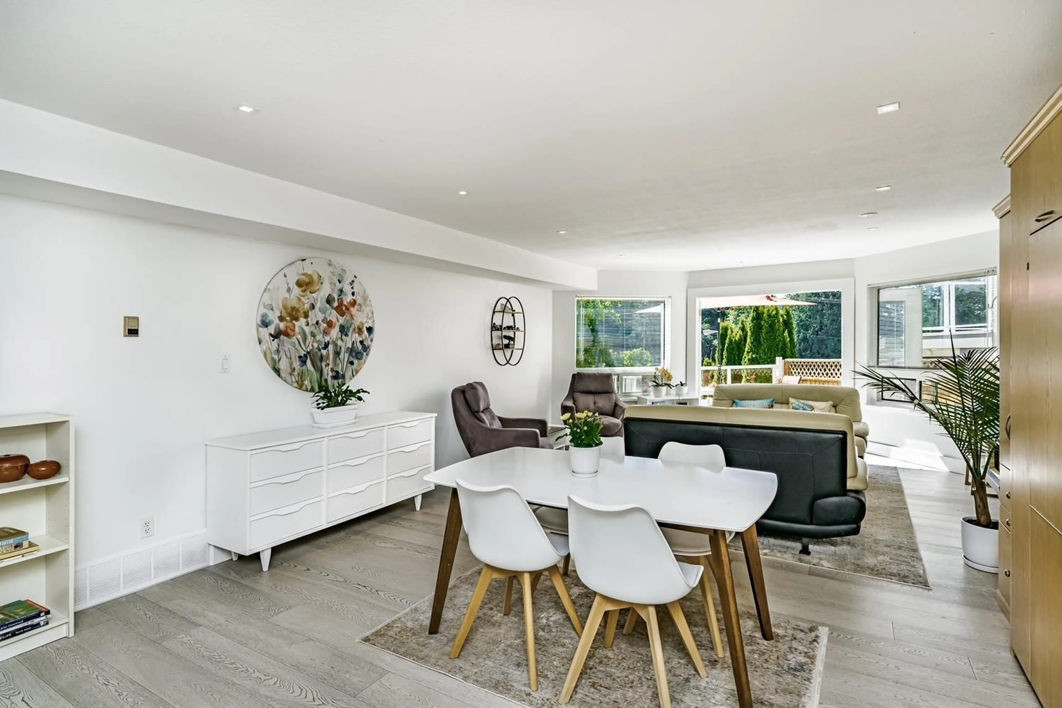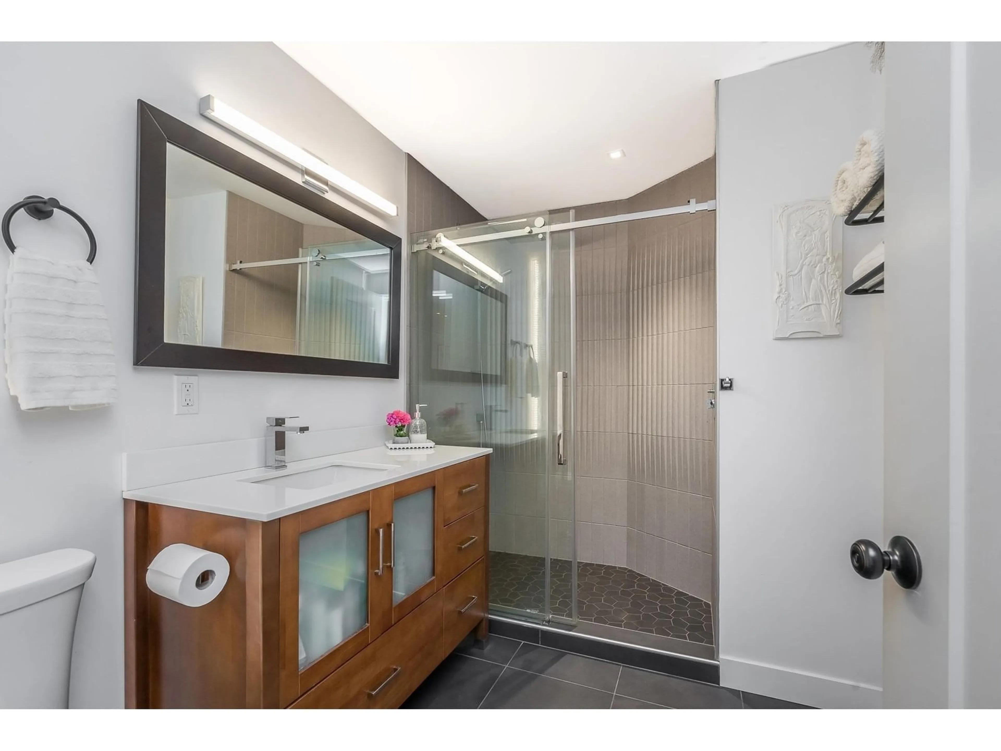$•••,•••
$1,750,000Get pre-qualifiedPowered by Neo Mortgage
Detached
7
4
~3567 sqft
Contact us about this property
Highlights
Days on market129 days
Estimated valueThis is the price Wahi expects this property to sell for.
The calculation is powered by our Instant Home Value Estimate, which uses current market and property price trends to estimate your home’s value with a 90% accuracy rate.Not available
Price/Sqft$490/sqft
Monthly cost
Open Calculator
Description
Fully renovated large family home with beautiful views of Campbell River, partial ocean view. Just steps away from East Beach & restaurants and shops. This home offers a perfect blend of modern updates and convenience. And a huge bonus, the contains a potential in-law suite. OPEN HOUSE Sat October 4th, 12 to 2pm. (id:39198)
Property Details
StyleHouse
ViewRiver view
Age of property1987
SqFt~3567 SqFt
Lot Size-
Parking Spaces6
MLS ®NumberR3011996
Community NameSouth Surrey
Data SourceCREA
Listing bySutton Group-West Coast Realty
Interior
Features
Heating: Forced air, Natural gas
Basement: None, Unknown, Unknown
Exterior
Parking
Garage spaces -
Garage type -
Total parking spaces 6
Property History
Jun 5, 2025
ListedActive
$1,750,000
129 days on market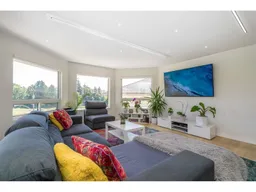 40Listing by crea®
40Listing by crea®
 40
40Property listed by Sutton Group-West Coast Realty, Brokerage

Interested in this property?Get in touch to get the inside scoop.
