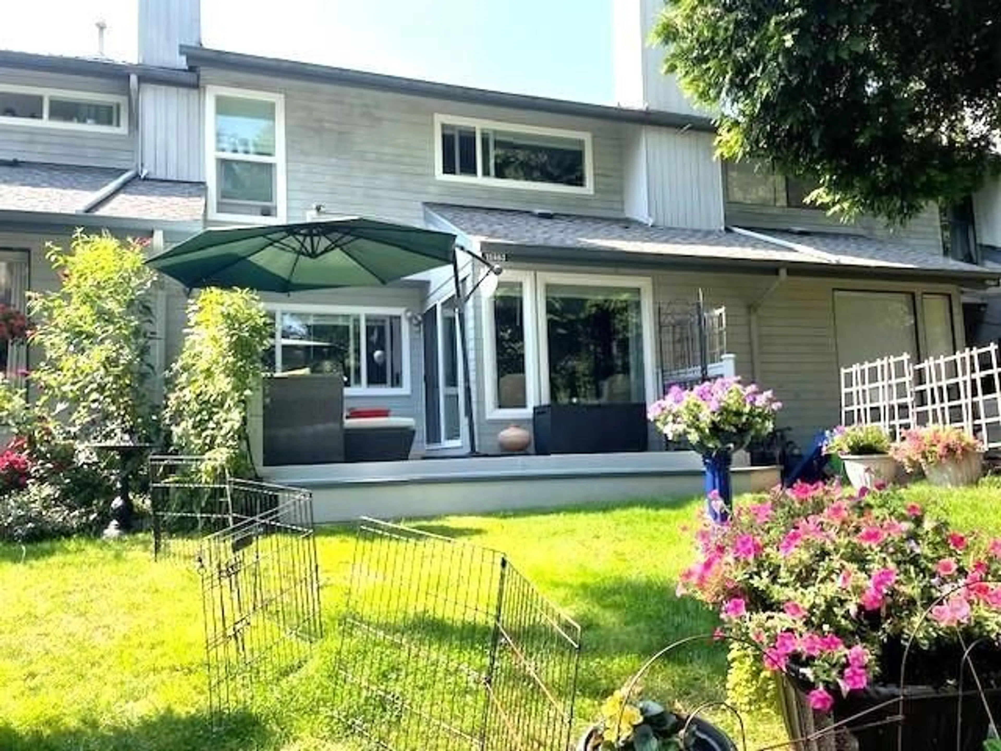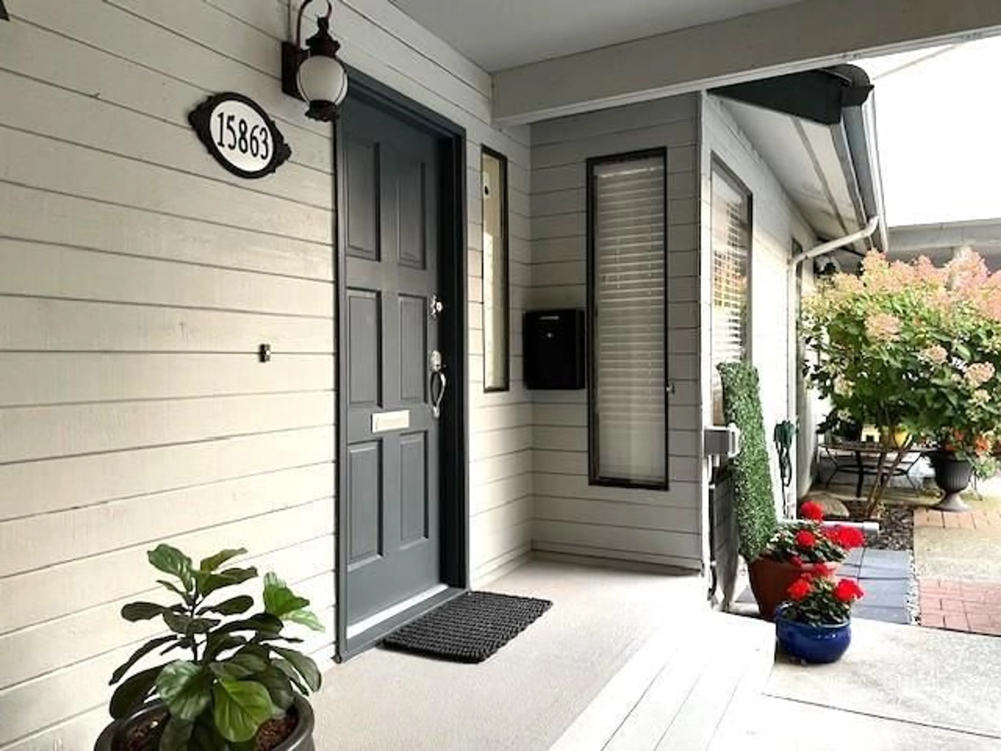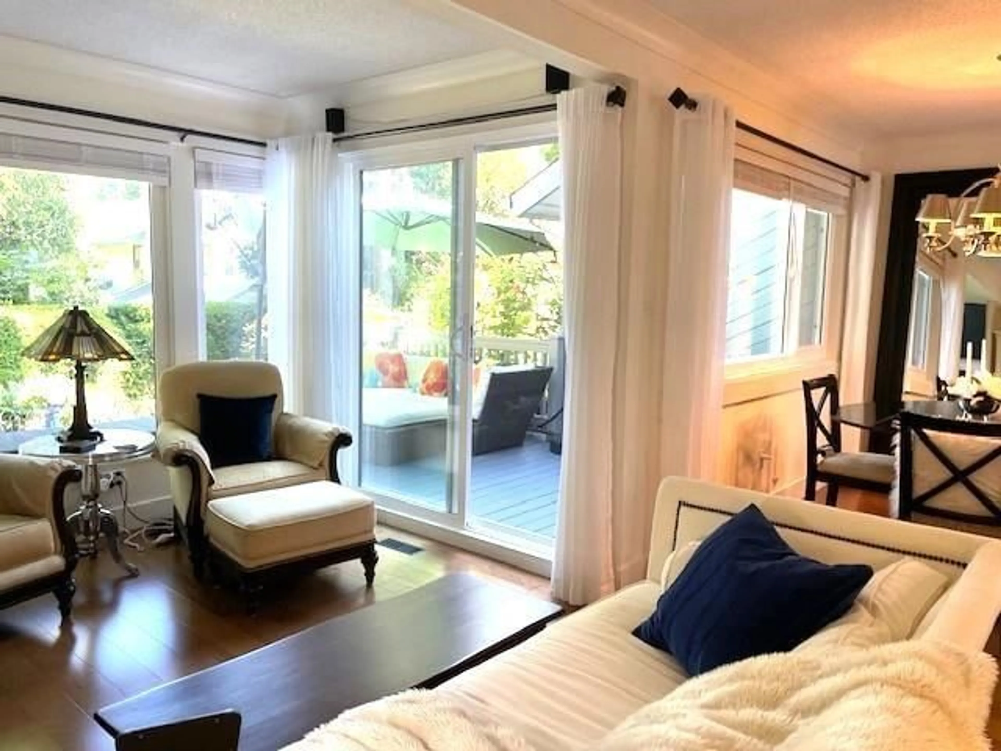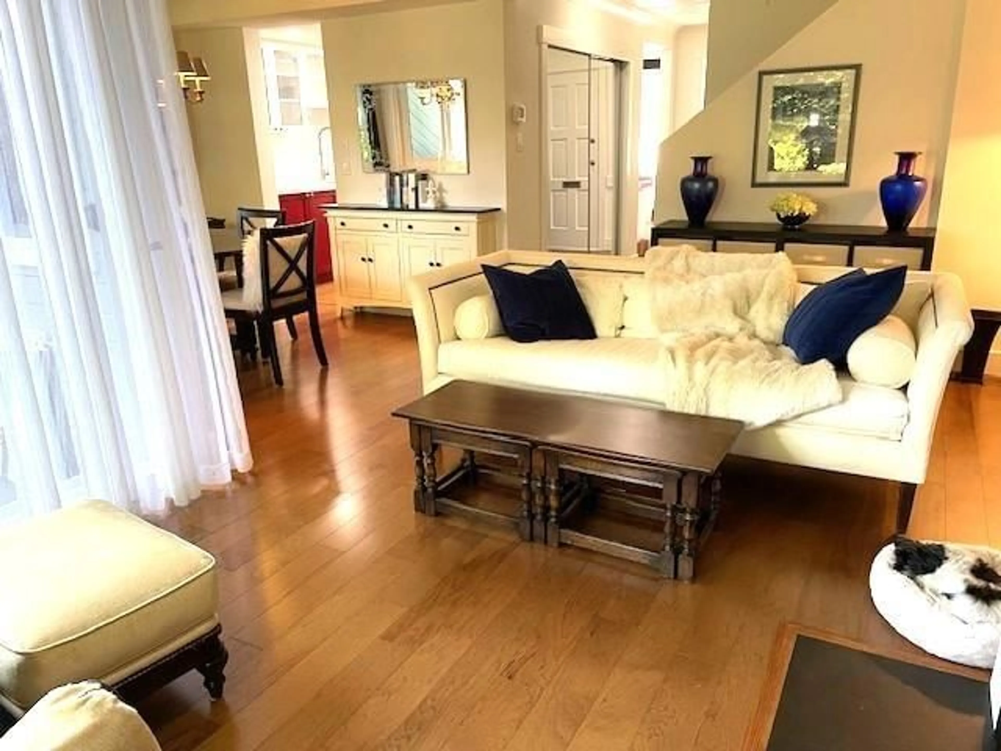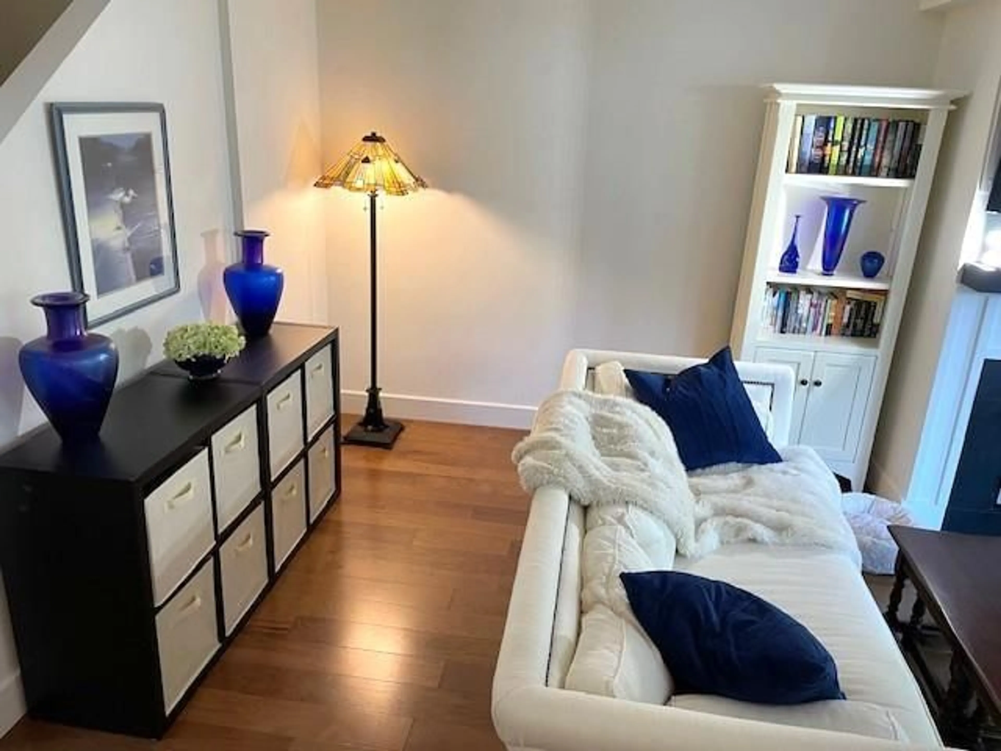15863 ALDER, Surrey, British Columbia V4A5J1
Contact us about this property
Highlights
Estimated valueThis is the price Wahi expects this property to sell for.
The calculation is powered by our Instant Home Value Estimate, which uses current market and property price trends to estimate your home’s value with a 90% accuracy rate.Not available
Price/Sqft$431/sqft
Monthly cost
Open Calculator
Description
Nestled within the woods of Alder park - 3 ponds, tennis, basket ball courts, playground + walking paths. Beautiful update 3 bdrm. home. Kitch (Maple cabinets, pantry pull outs, finger joint drawers, quartz counters, ss icemaker fridge, 5 burner gas stove, pot Lites, wood ceiling above nook) 2 Bathrooms redone, basement bath rough in, engineered wood flrs through out+ Media rm in bsmt (custom cherry walls, white washed pine ceiling, pot lites, sound proofing in walls & ceiling). All inside doors update, moldings on ceilings, flr & walls. Incredible views of greenery from every window. Deck at back + off Primary Bdrm. EV CHARGER. New windows & sliding drs. Tankless hot water + gas BBQ hook up. Custom internet cabling. Complex backs onto Earl Marriot Secondary. Few blocks to Peace Arch elementary. OPEN SUN NOV. 9, 2 - 4. (id:39198)
Property Details
Interior
Features
Exterior
Parking
Garage spaces -
Garage type -
Total parking spaces 2
Condo Details
Inclusions
Property History
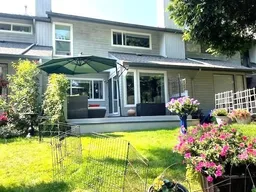 34
34
