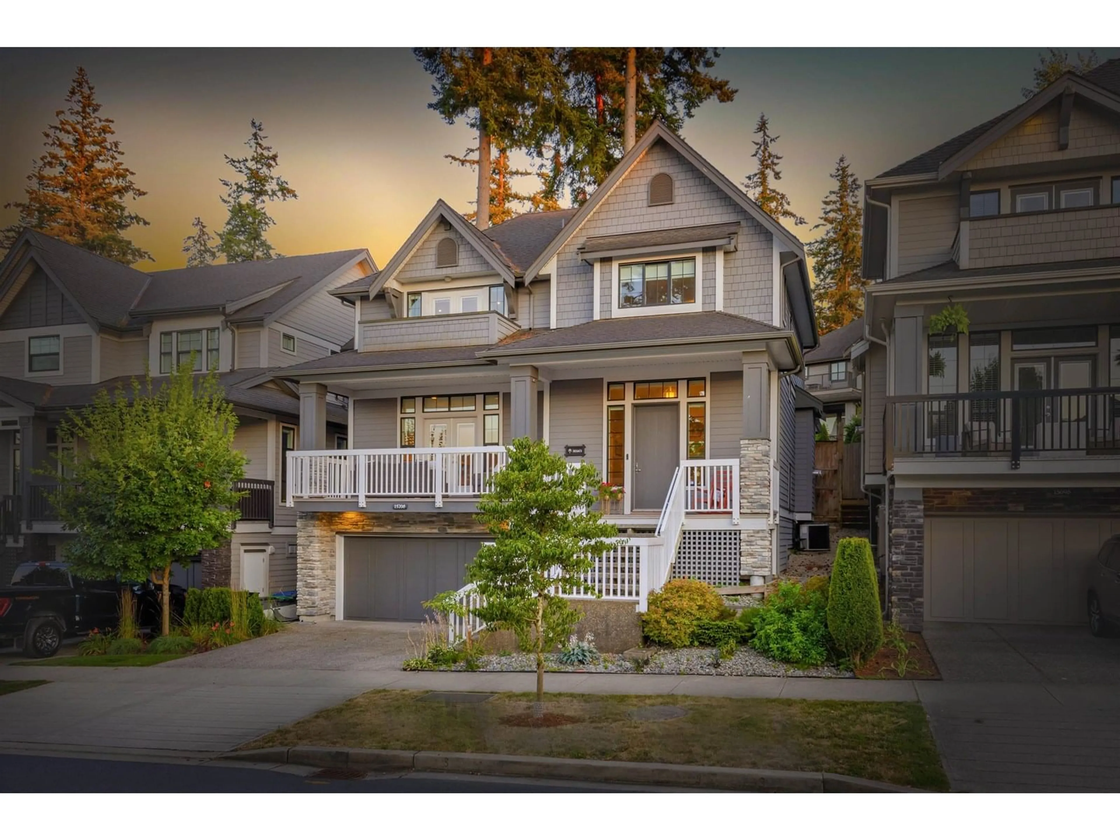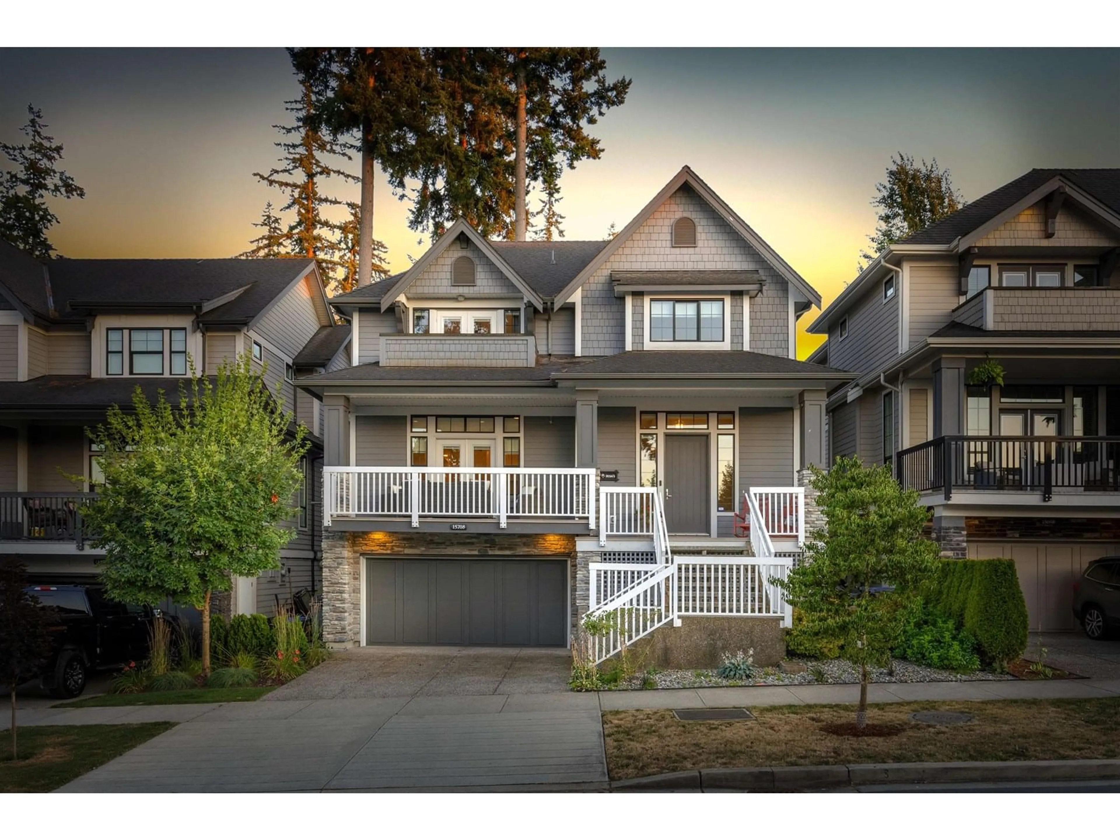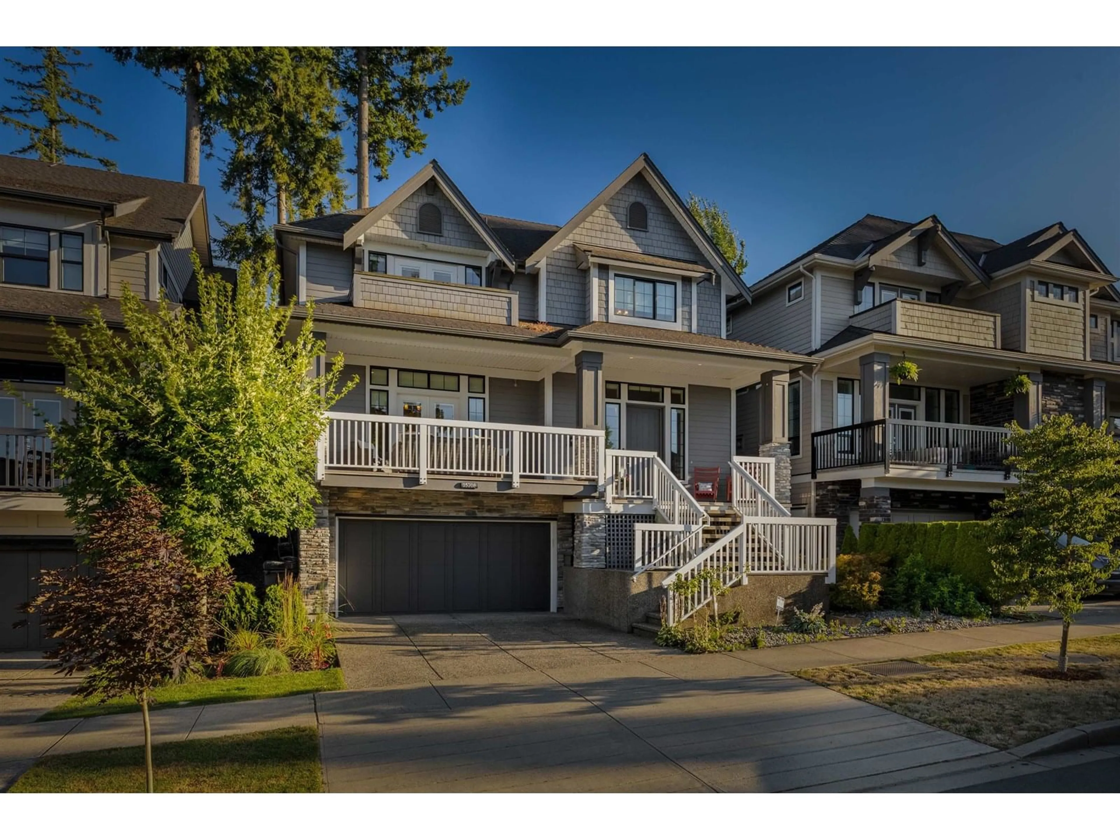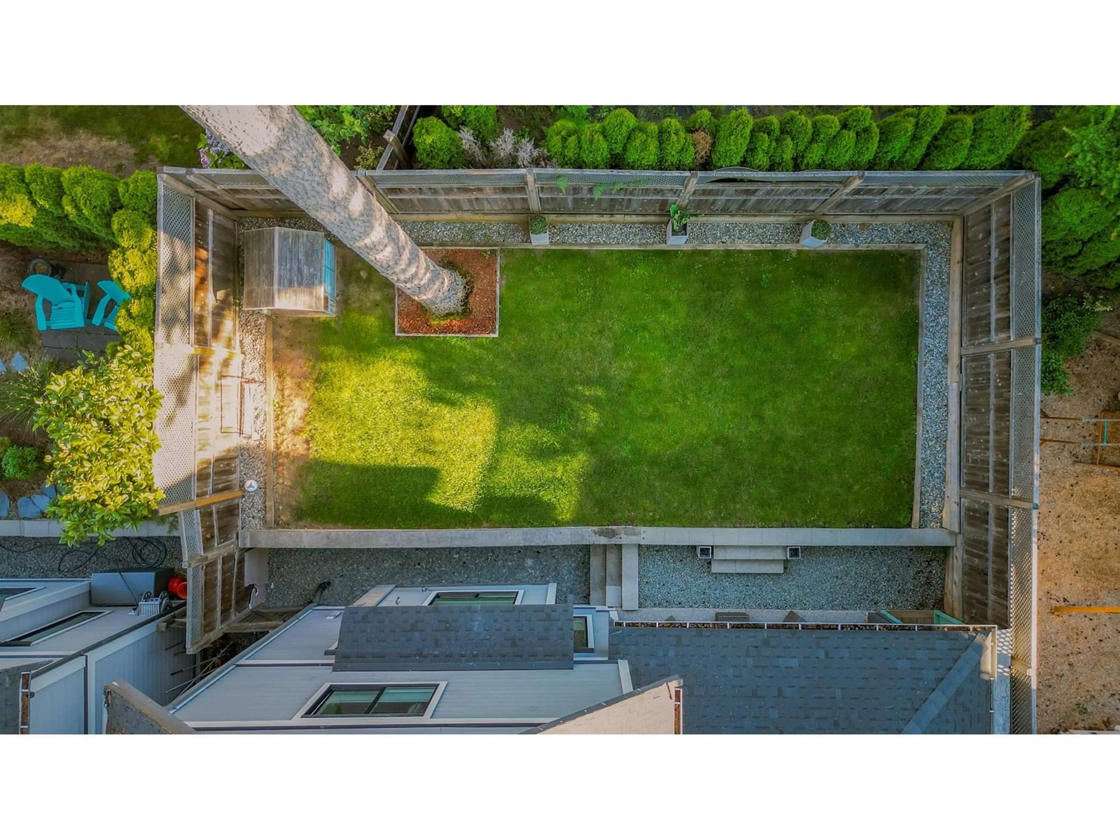15708 MOUNTAIN VIEW DRIVE, Surrey, British Columbia V3Z0C6
Contact us about this property
Highlights
Estimated valueThis is the price Wahi expects this property to sell for.
The calculation is powered by our Instant Home Value Estimate, which uses current market and property price trends to estimate your home’s value with a 90% accuracy rate.Not available
Price/Sqft$555/sqft
Monthly cost
Open Calculator
Description
Built by award-winning Foxridge Homes, nestled on the coveted tree-lined Mountain View Drive, this home offers timeless charm perfect for any family. Classic design, cedar accents, hardwood floors, a sunken entrance w/crafstman style millwork bring warmth + character throughout. An inviting front porch w/french doors to unwind & take in evening sunsets. A butlers pantry compliments the main kitchen ft. JennAir appliances + a luxurious 12-Ft island. Effortless entertaining in the covered back patio w/boutique outdoor bar ideal for summer gatherings. A generous-sized Theatre, Rec room + Wetbar to host guests or family nights. Primary suite with his/hers closets & a walk-out balcony leading to mountain views. Minutes from Southridge School, premier golf courses + Morgan shopping. (id:39198)
Property Details
Interior
Features
Exterior
Parking
Garage spaces -
Garage type -
Total parking spaces 4
Property History
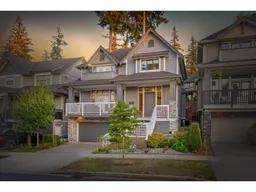 40
40
