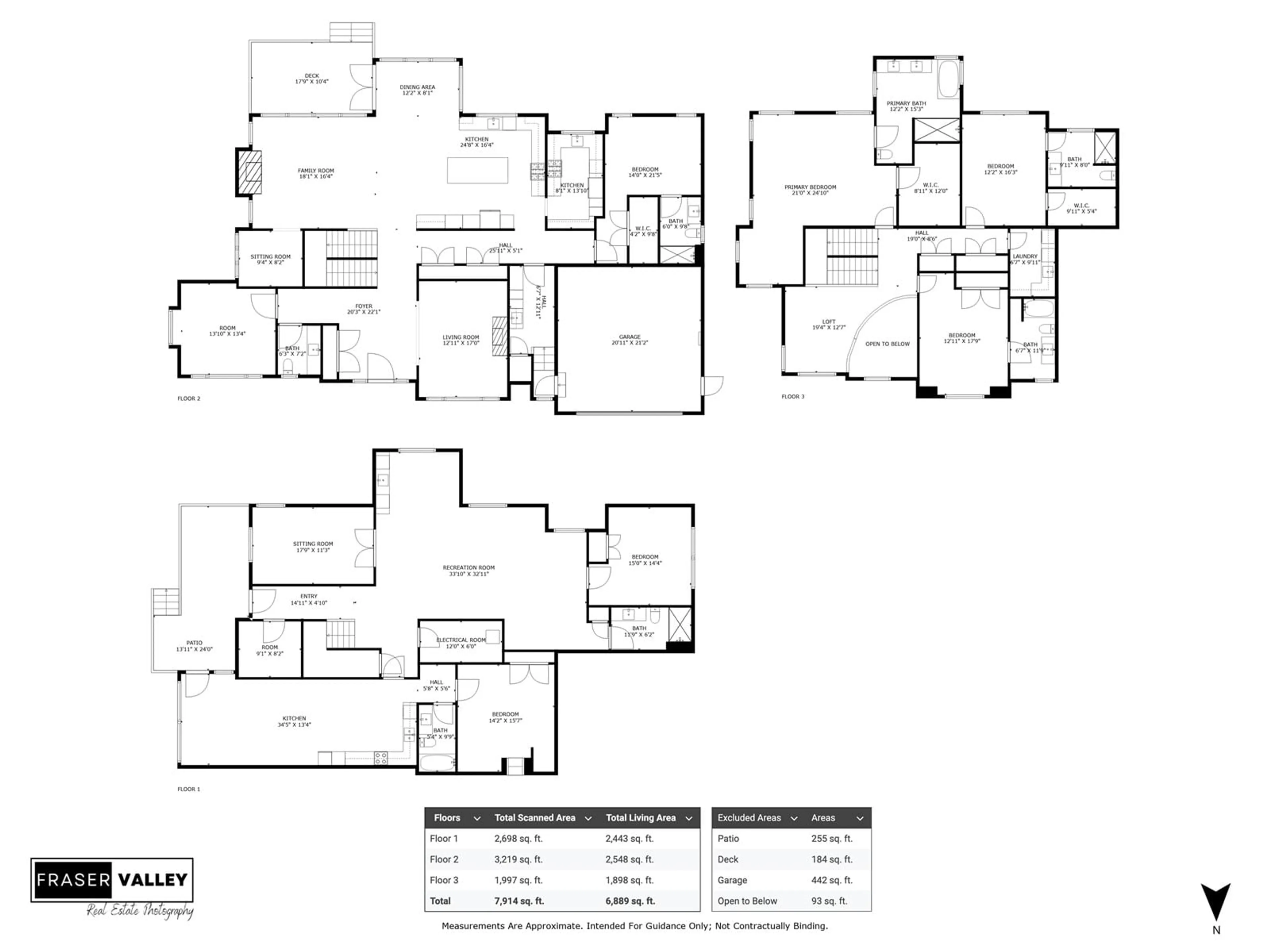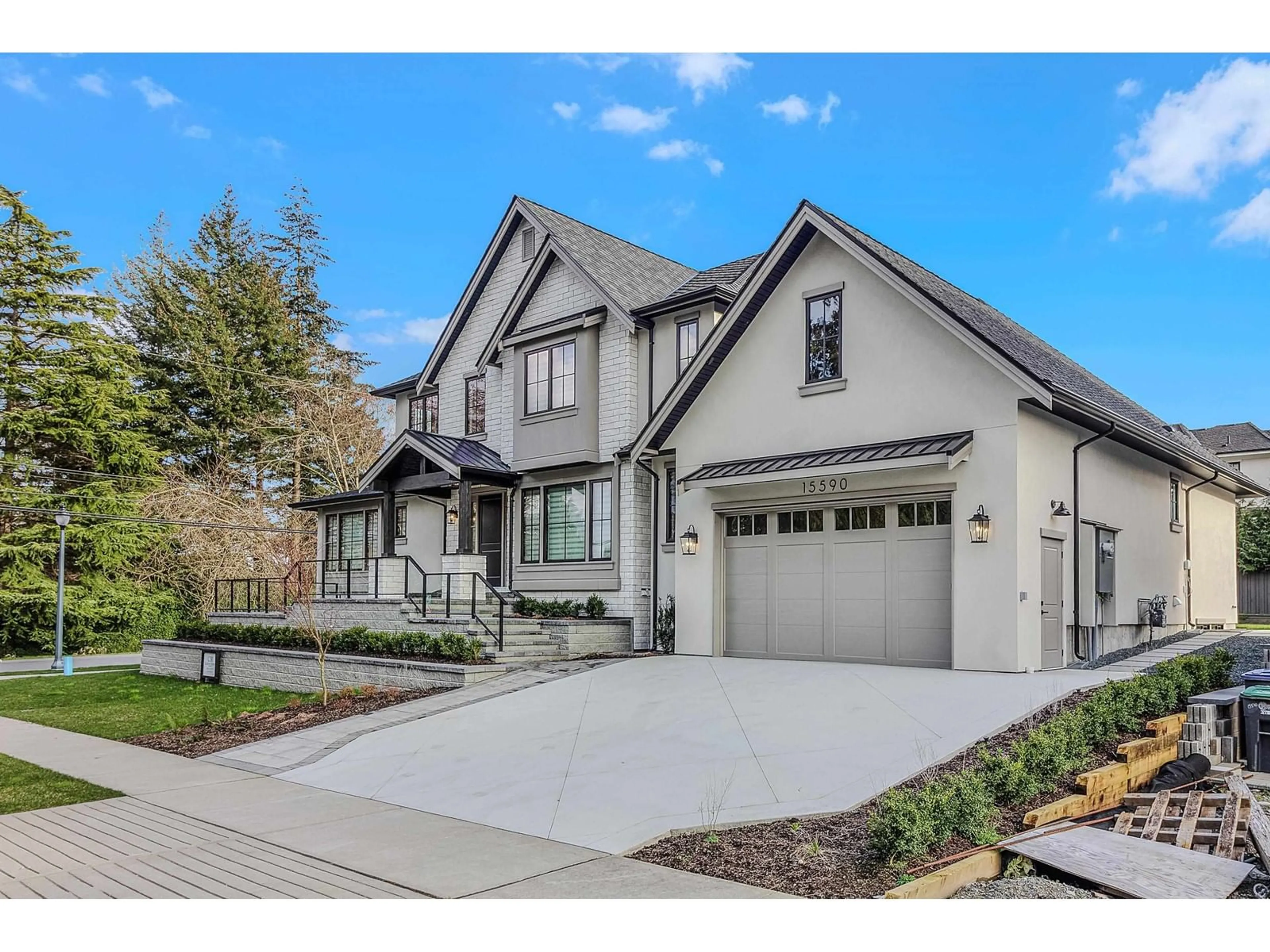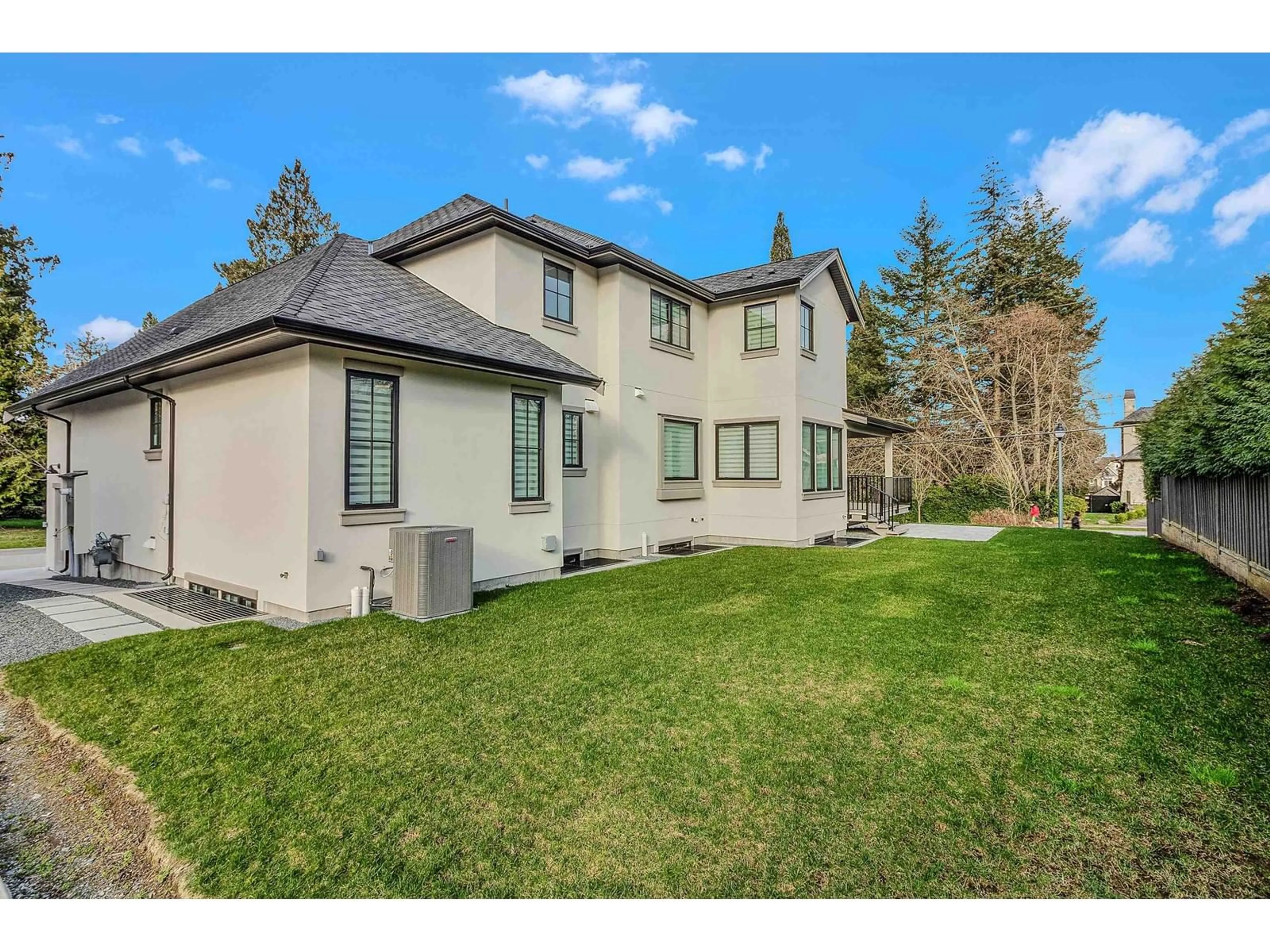15590 38A, Surrey, British Columbia V3Z0G7
Contact us about this property
Highlights
Estimated valueThis is the price Wahi expects this property to sell for.
The calculation is powered by our Instant Home Value Estimate, which uses current market and property price trends to estimate your home’s value with a 90% accuracy rate.Not available
Price/Sqft$600/sqft
Monthly cost
Open Calculator
Description
This house is a finished project built by CER Custom Homes and is located in a quiet area of Morgan Creek. This home includes a both a large family room and kitchen. This house consists of a living room with 17 foot ceiling accompanies by a limestone fireplace. The Main floor features two primary bedrooms including one on the main floor with a total of 6 bedrooms throughout. Furnishings include OLD WORLD Custom Cabinets as well as abundance of counter space. Downstairs has a self contained 1 bedroom legal suite. (id:39198)
Property Details
Interior
Features
Exterior
Parking
Garage spaces -
Garage type -
Total parking spaces 4
Property History
 40
40




