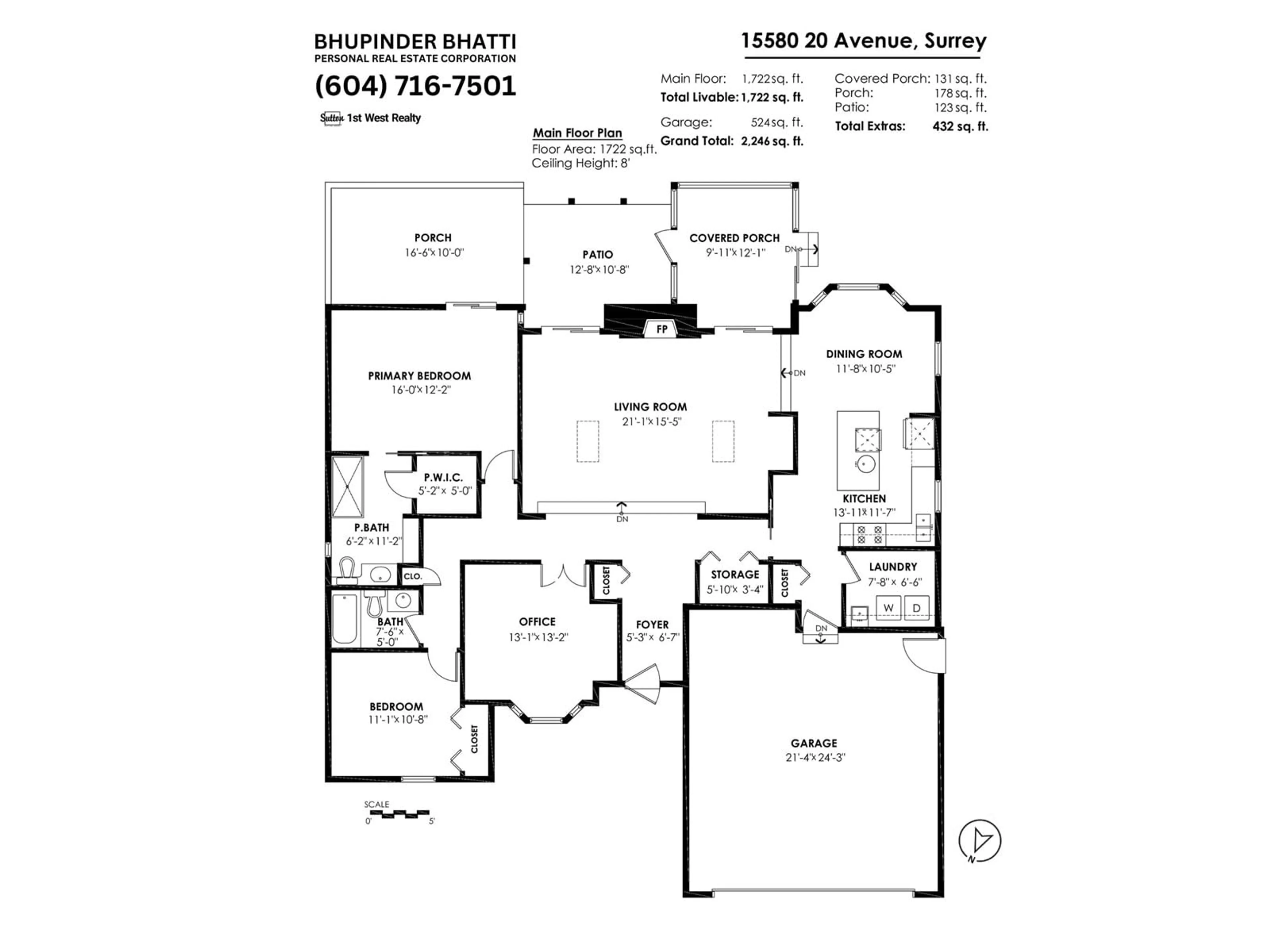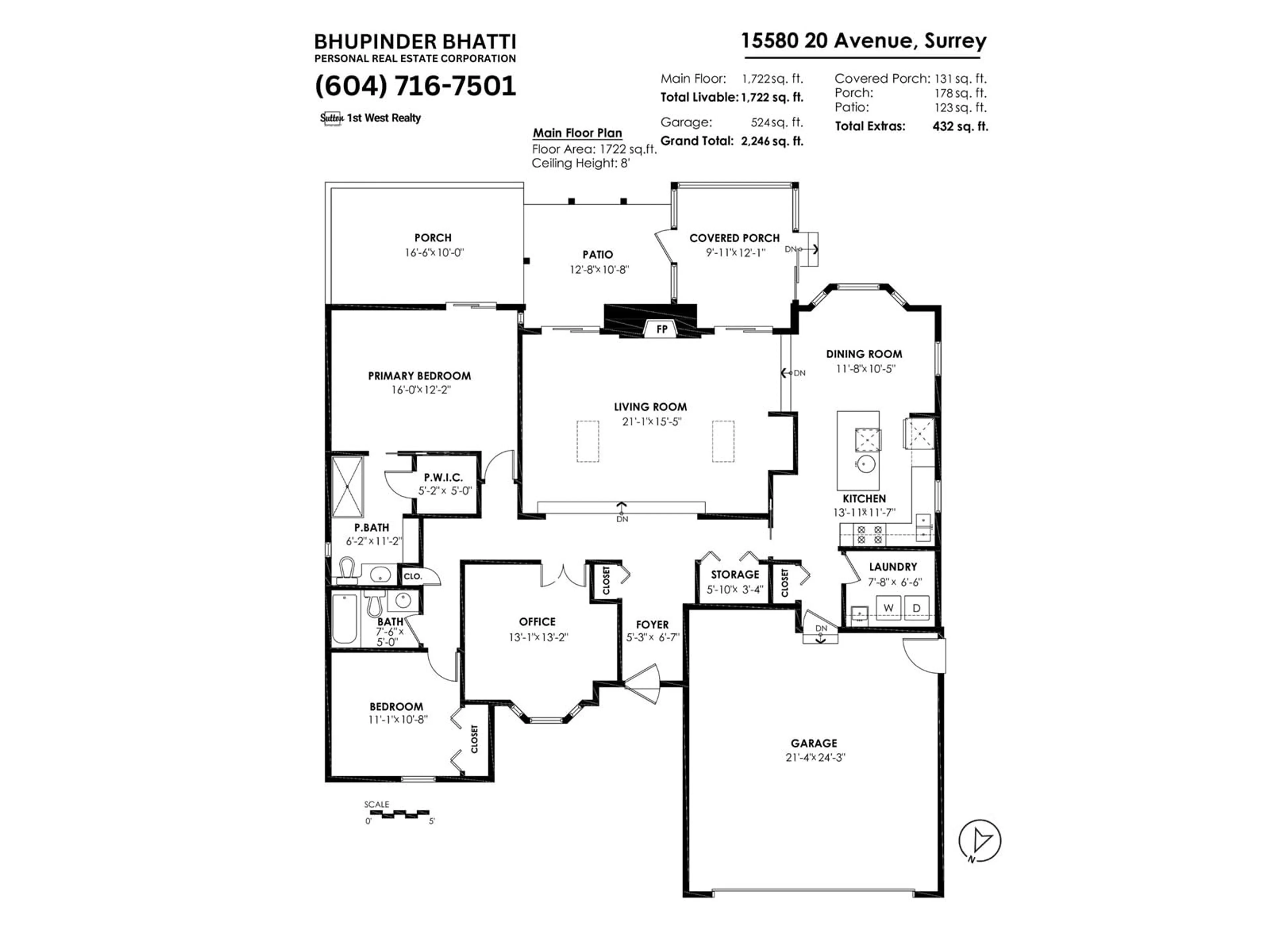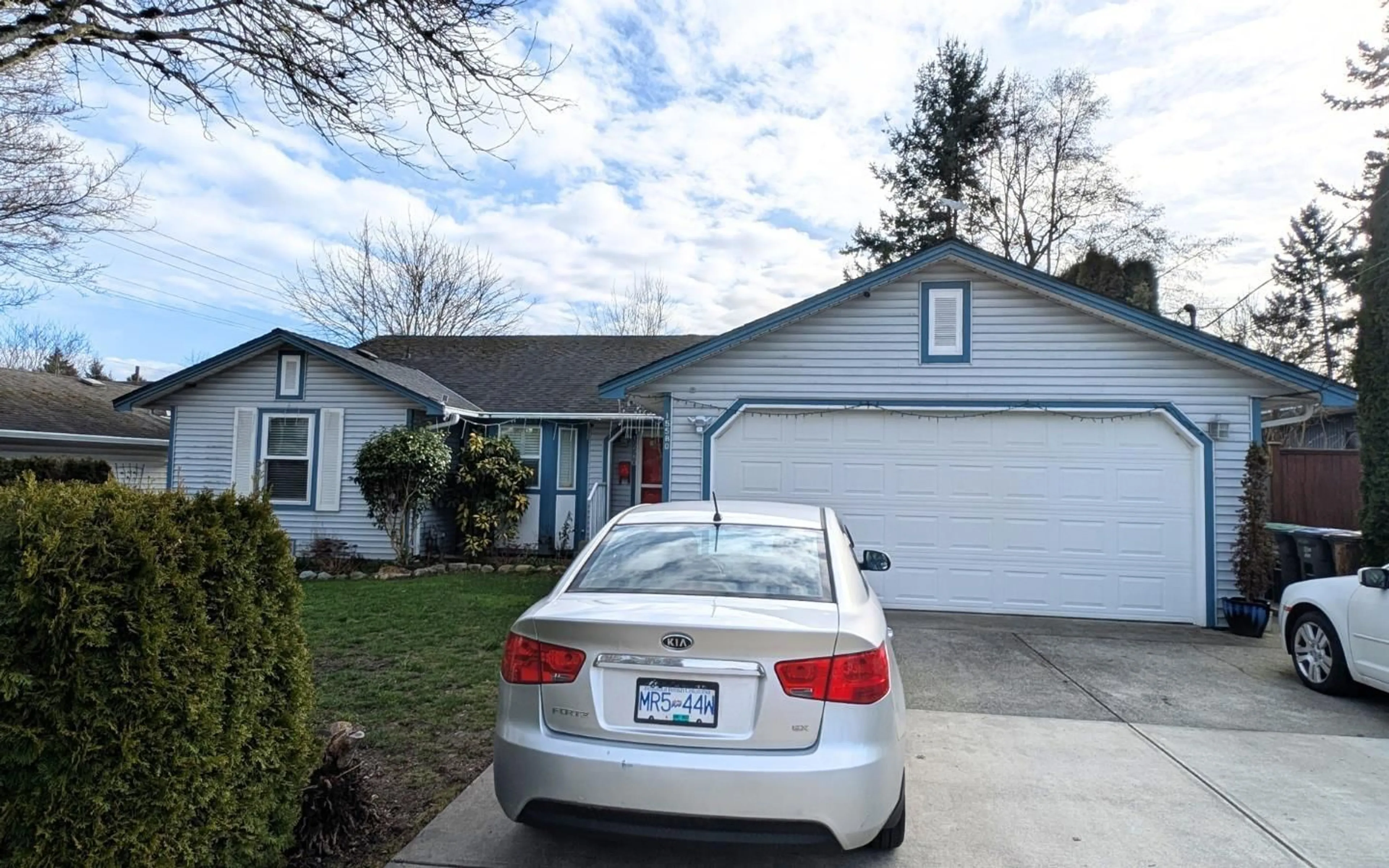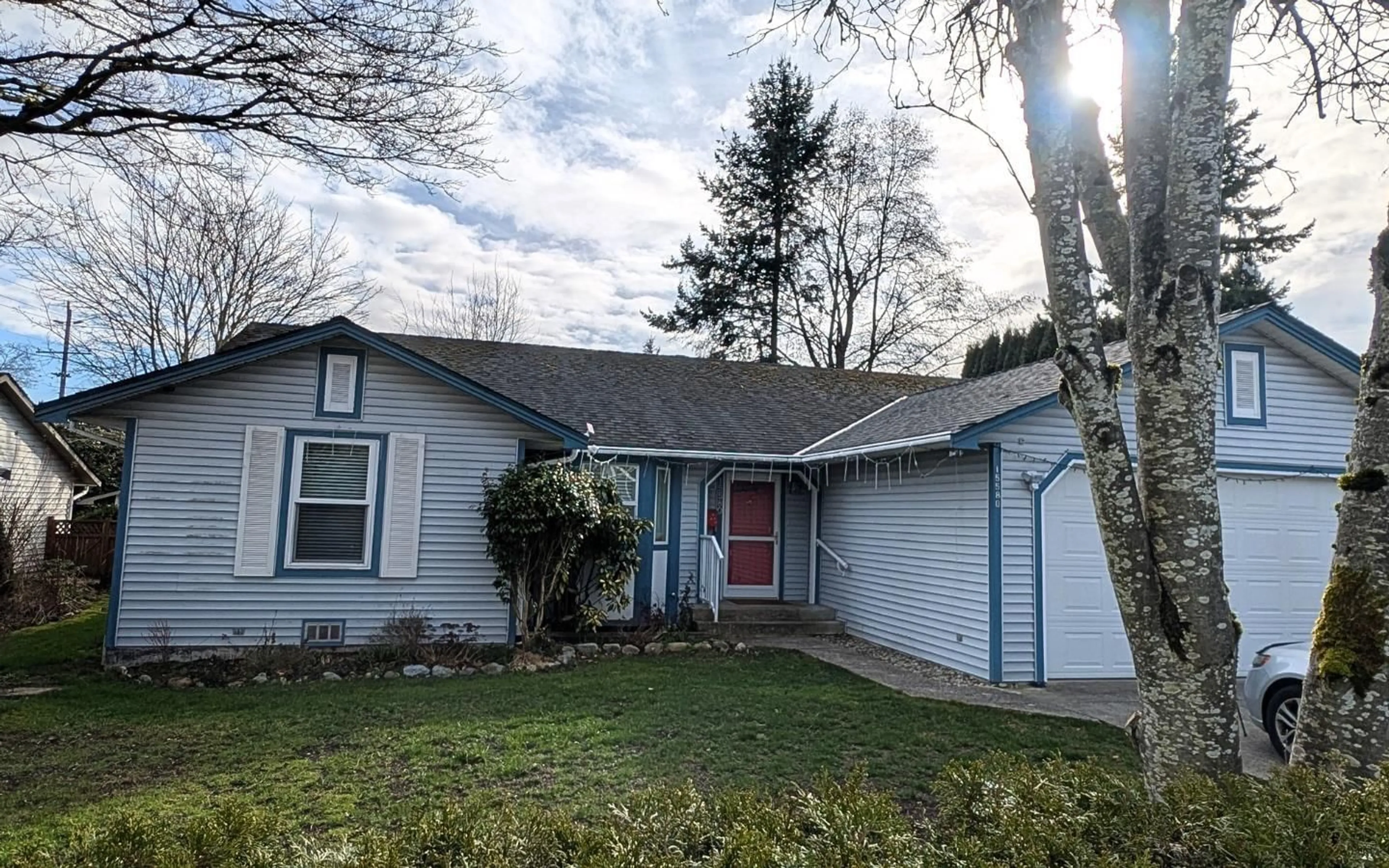15580 20 AVENUE, Surrey, British Columbia V4A2A5
Contact us about this property
Highlights
Estimated ValueThis is the price Wahi expects this property to sell for.
The calculation is powered by our Instant Home Value Estimate, which uses current market and property price trends to estimate your home’s value with a 90% accuracy rate.Not available
Price/Sqft$893/sqft
Est. Mortgage$6,656/mo
Tax Amount ()-
Days On Market53 days
Description
Fully Renovated 3-Bed, 2-Bath Detached one-level Bungalow on a Large Lot! This beautifully updated home features a modern kitchen with high-end Italian cabinets and top-tier appliances. The open layout feels bright and airy. Enjoy a south-facing backyard with a covered hot tub off the primary bedroom and an attached solarium-perfect for all seasons. Stay comfortable with central A/C and HVAC. Hot tub included! Upgrades: renovated bathrooms with heated floors, hot water on demand, California shutters, new laminate flooring, and fresh paint. Prime location near top schools, Rec centre, park, shopping, and future Costco. Highway 99, U.S. border, and beaches just 10 min away! Move-in ready with future development potential! SHOWINGS BY APPOINTMENT ONLY. (id:39198)
Property Details
Interior
Features
Exterior
Features
Parking
Garage spaces 4
Garage type -
Other parking spaces 0
Total parking spaces 4
Property History
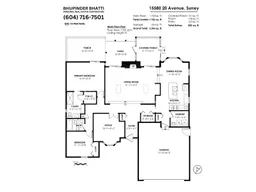 40
40
