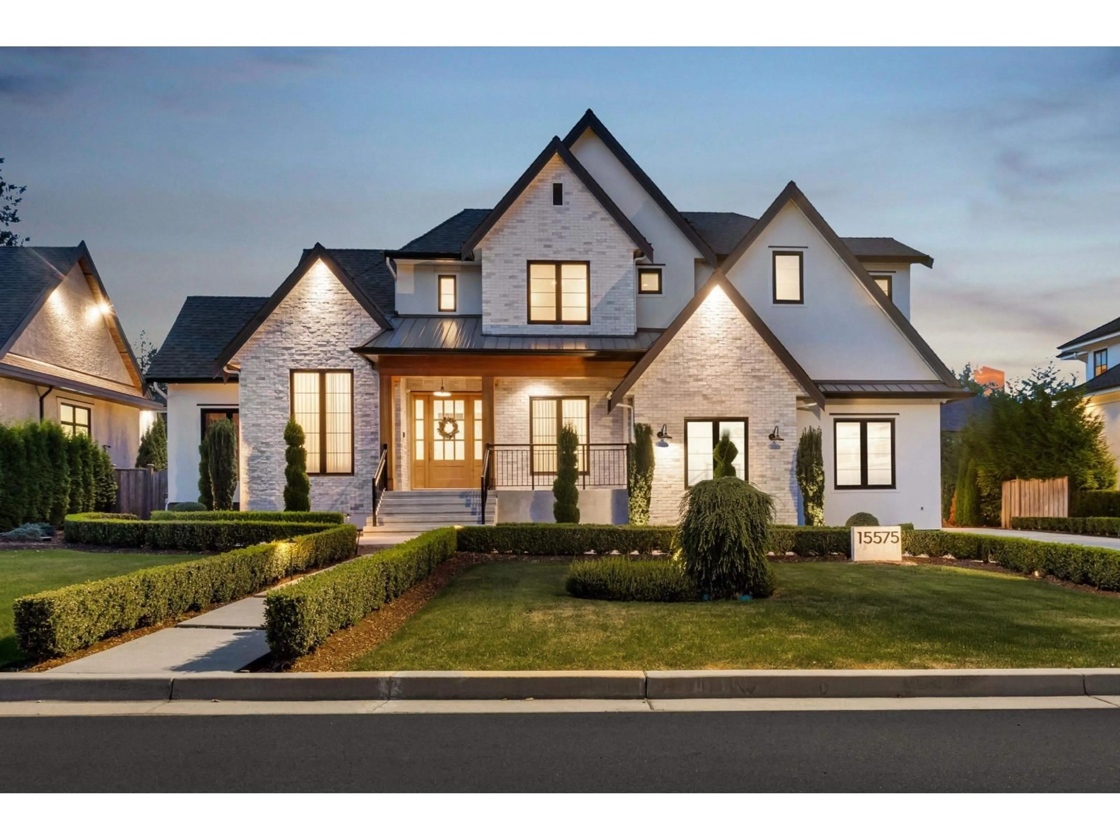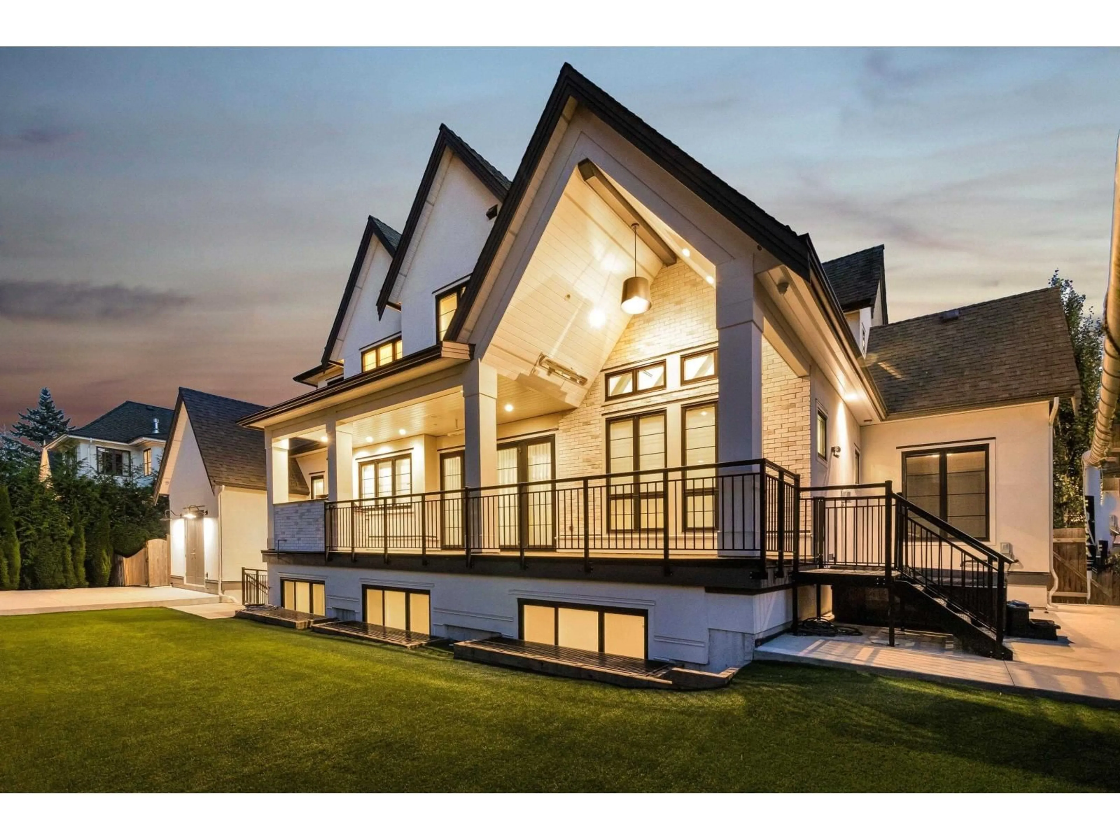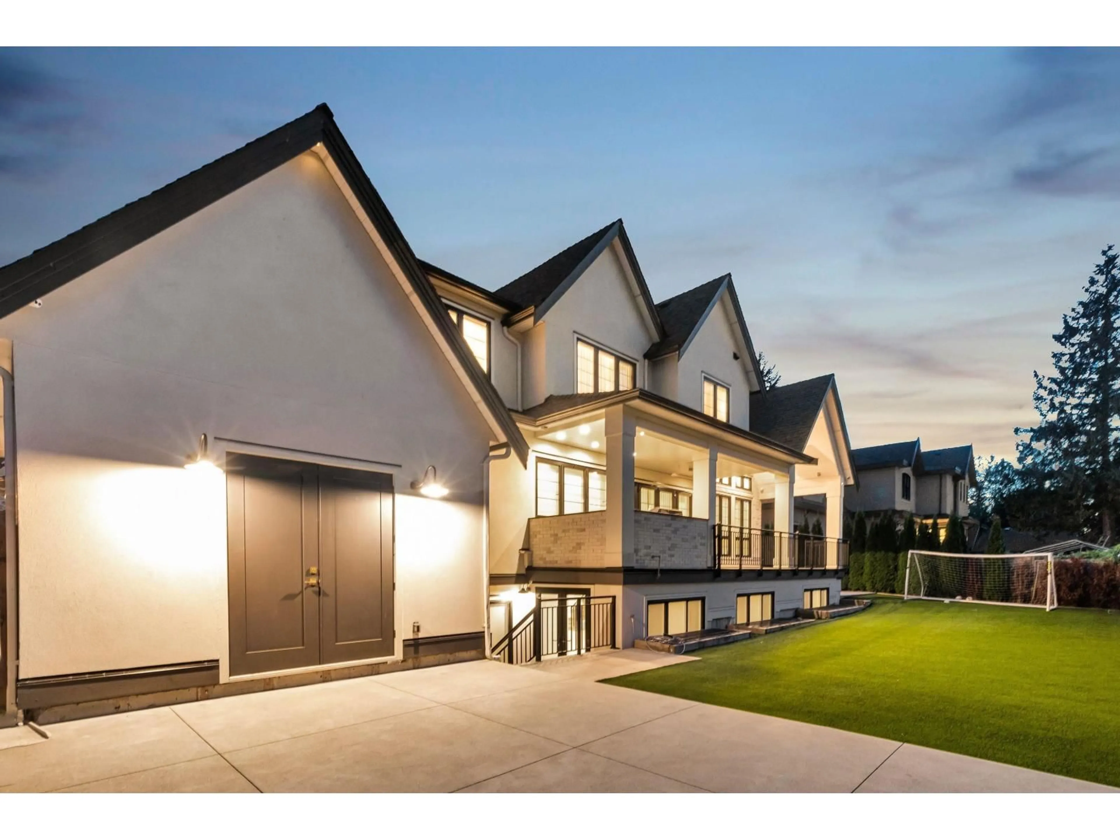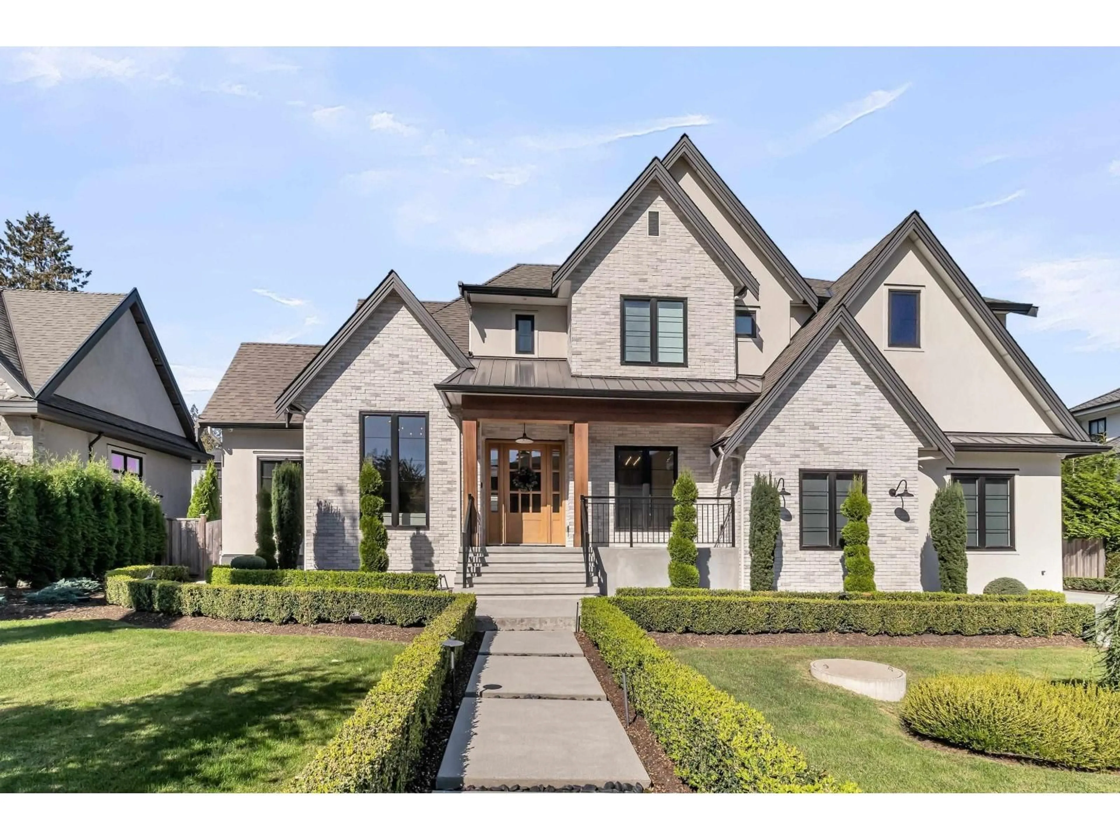Contact us about this property
Highlights
Estimated valueThis is the price Wahi expects this property to sell for.
The calculation is powered by our Instant Home Value Estimate, which uses current market and property price trends to estimate your home’s value with a 90% accuracy rate.Not available
Price/Sqft$679/sqft
Monthly cost
Open Calculator
Description
Dag Design, Custom Built, Interior Design by Sarah Gallop. Former BC Children's Hospital Lottery Prize home, Original owners, 6 bedrooms, 5.5 bathrms,18-foot vaulted ceilings to form a 5,744 sq. ft. modern farmhouse style house in an ideal family setting on a 10,000sf Lot. Main floor entry hard wood flooring with Chevron design, living room with gas fireplace, dining room with built-in cabinet, Large eating area with built in cabinets, doors leading out to a entertainment size deck with outdoor kitchen. Chefs kitchen gas cook top, steam oven, wok kitchen, Family room with post beam vaulted ceiling, Upper 4 bedrooms all have ensuite, Lower level is finished with a guest wing, gym, steam shower, theatre, bar, and games room & walk out back yard. Don't miss out on this luxury opportunity! (id:39198)
Property Details
Interior
Features
Exterior
Parking
Garage spaces -
Garage type -
Total parking spaces 7
Property History
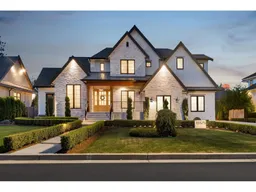 40
40
