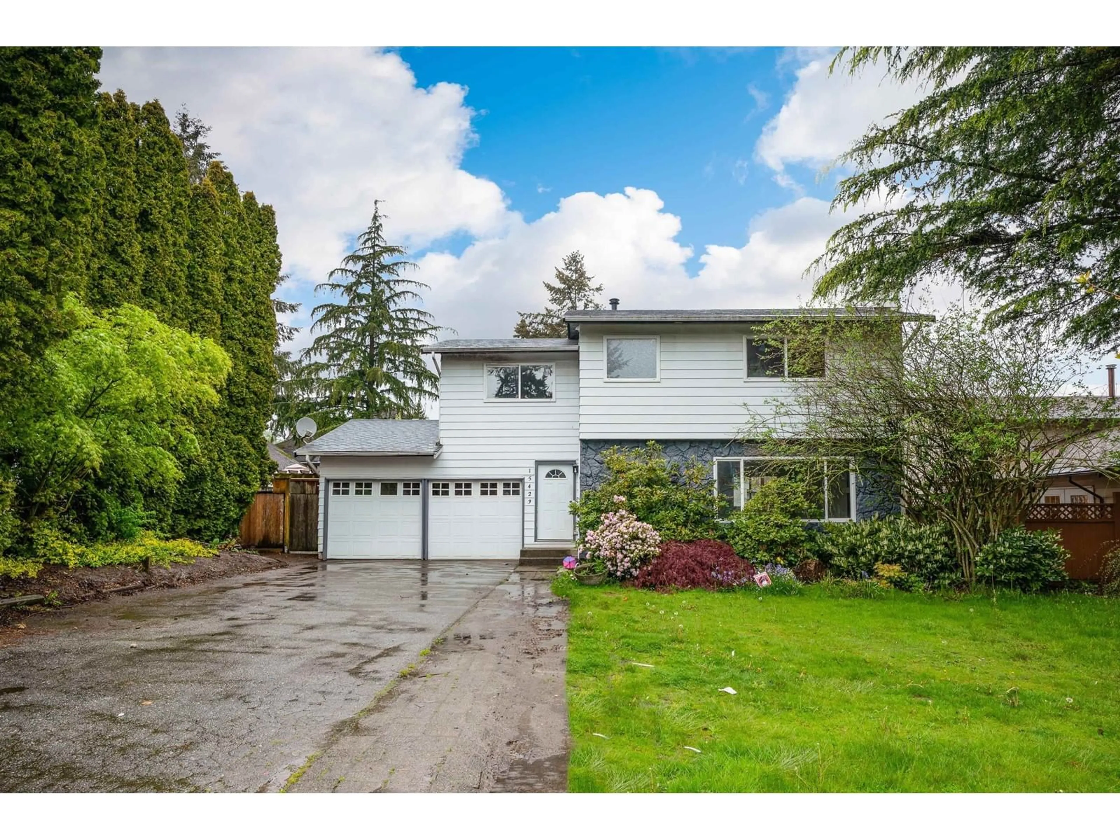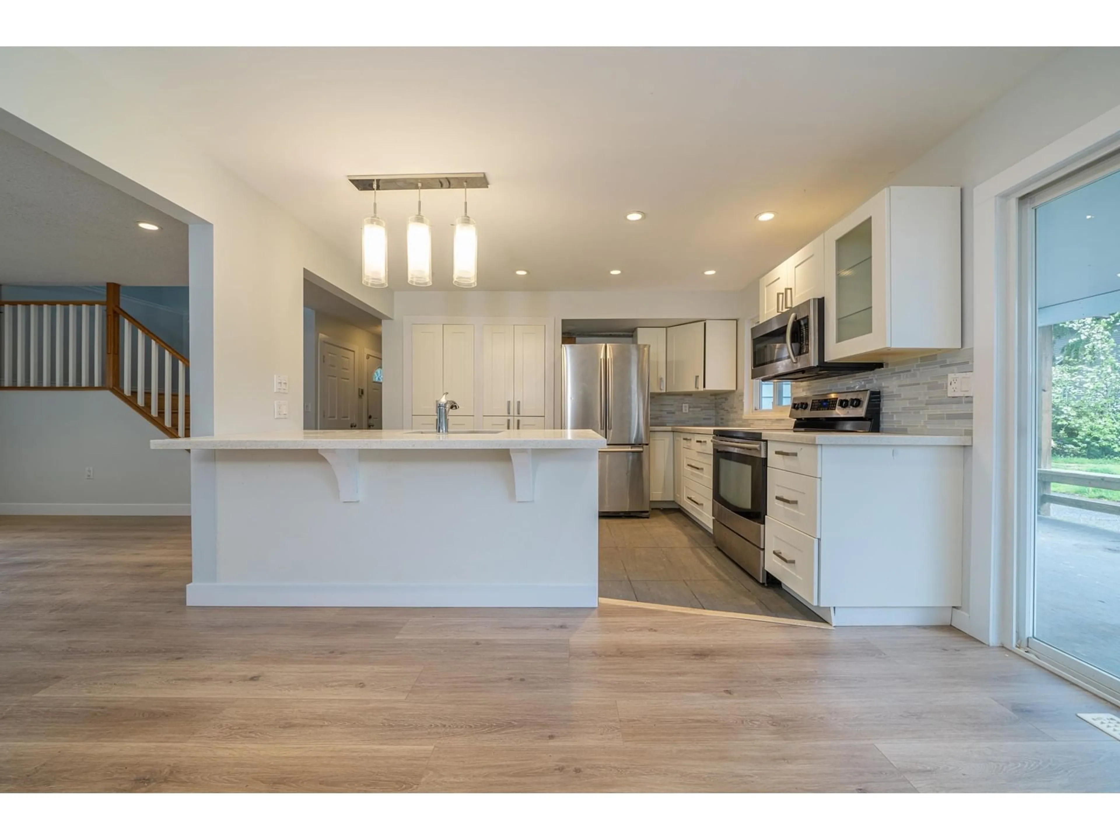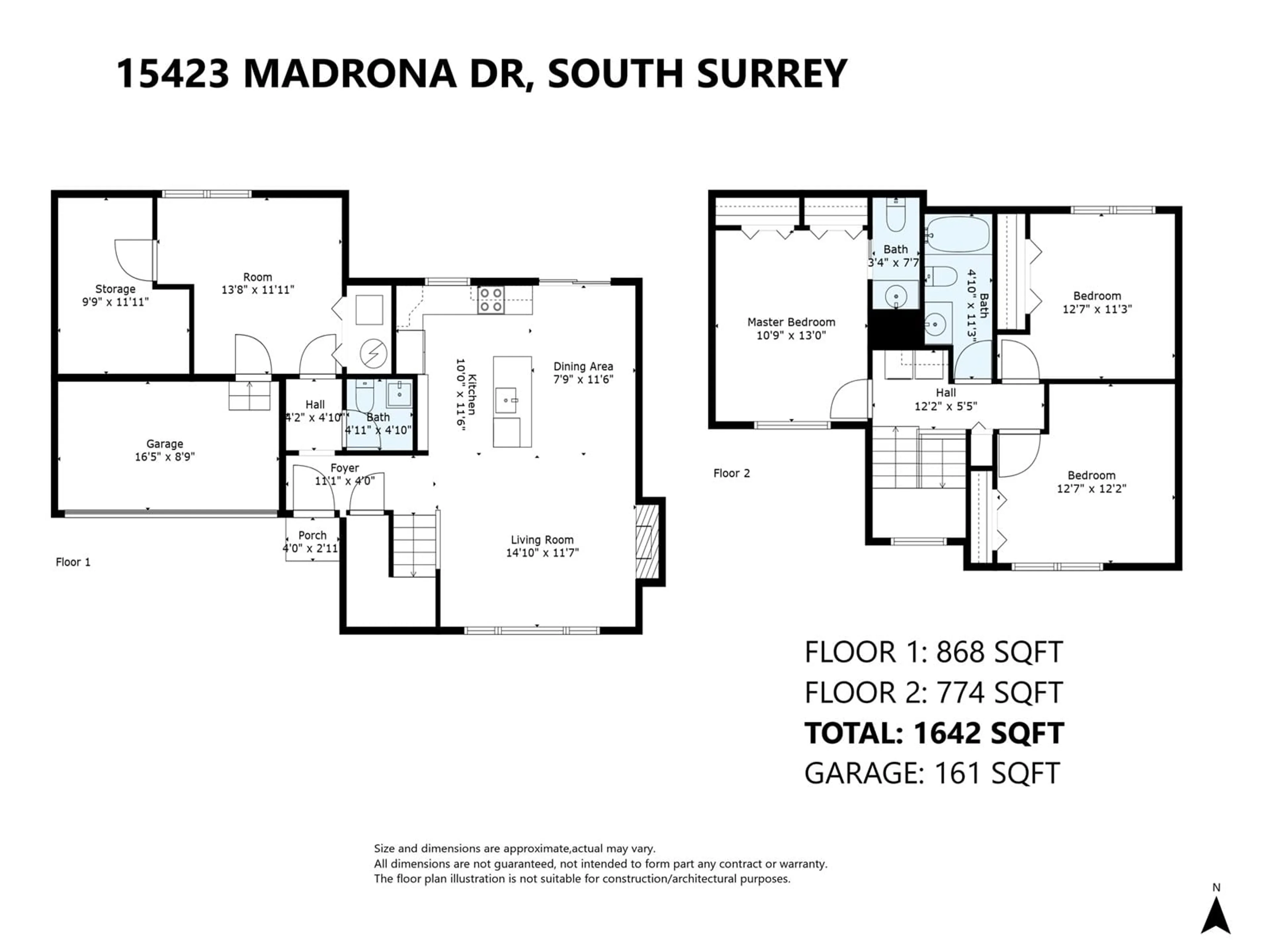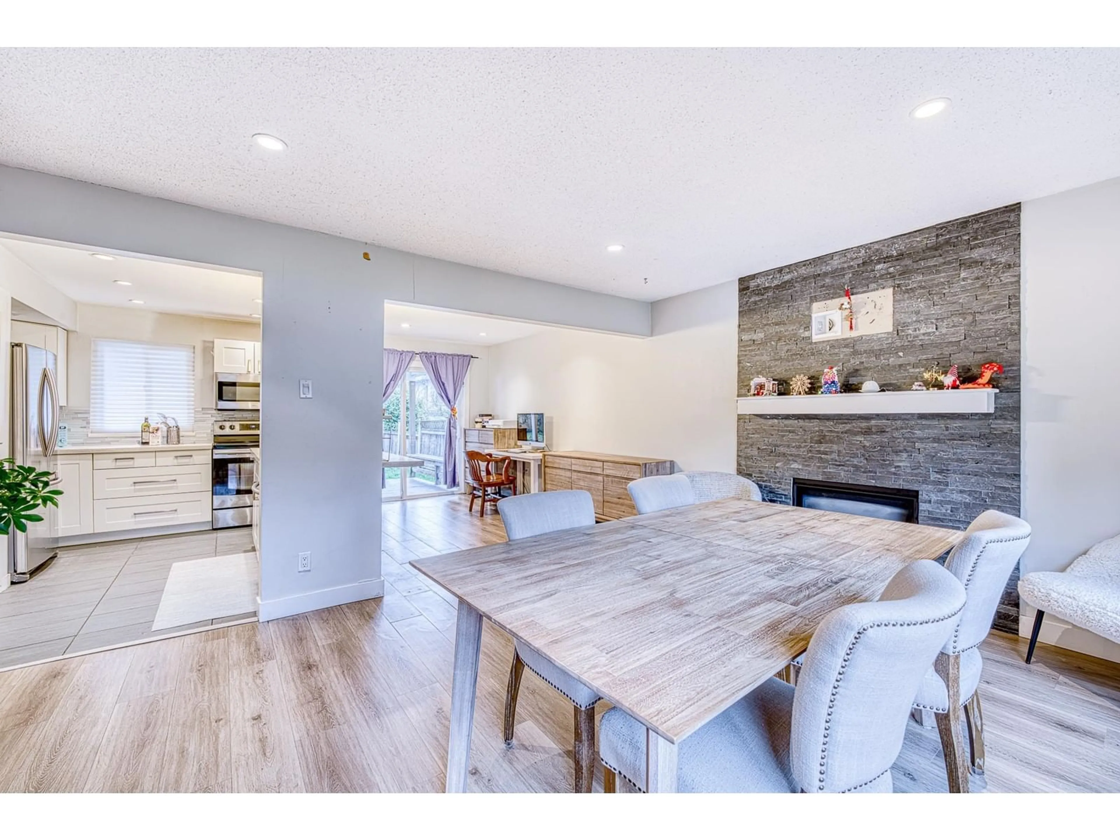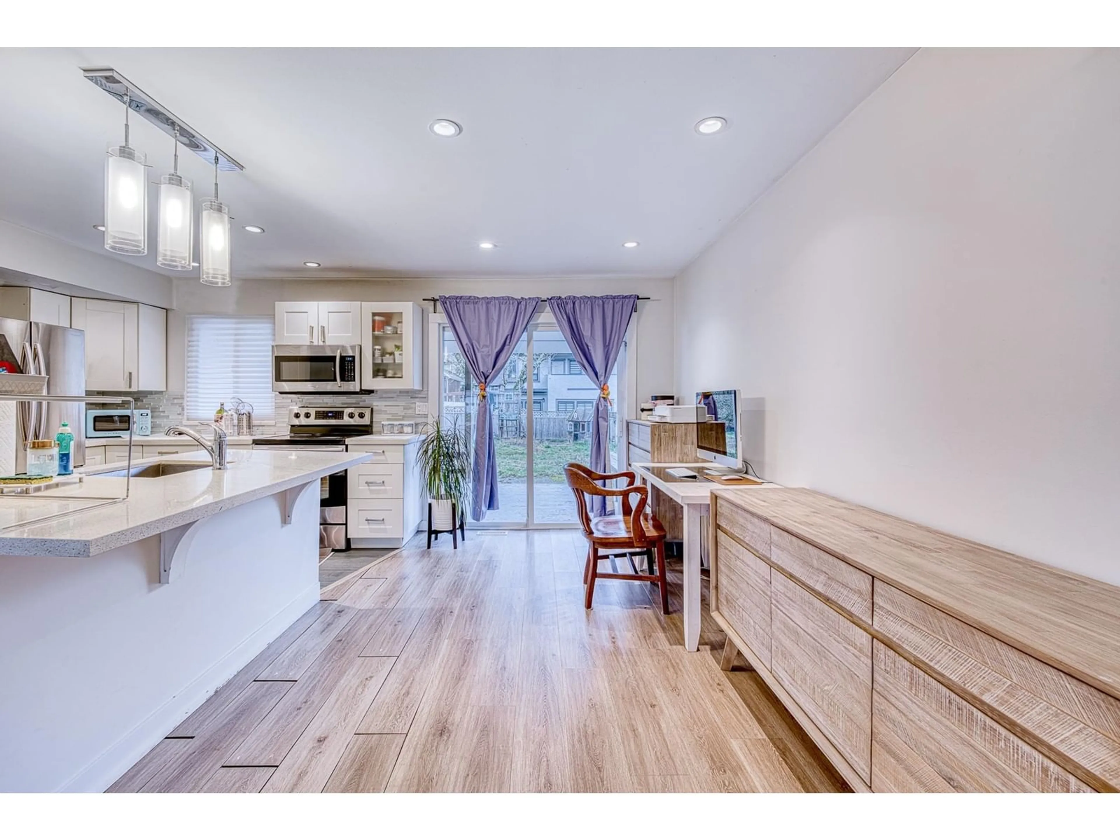15423 MADRONA DRIVE, Surrey, British Columbia V4A5N2
Contact us about this property
Highlights
Estimated ValueThis is the price Wahi expects this property to sell for.
The calculation is powered by our Instant Home Value Estimate, which uses current market and property price trends to estimate your home’s value with a 90% accuracy rate.Not available
Price/Sqft$913/sqft
Est. Mortgage$6,442/mo
Tax Amount ()-
Days On Market42 days
Description
This charming two-level, 1,610 sq. ft. single-family home in the King George Corridor sits on a spacious 7,330 sq. ft. lot. (potentially could be 2 full bathroom+1 half bathroom) The property was partially renovated in 2015 and 2023, with a south-facing front and a north-facing backyard, the home enjoys abundant natural sunlight throughout the day. It features a sleek white-themed kitchen, quartz countertops, and stainless steel appliances. This lot is ideal for investment or building your dream home. R3 Zoning, has the development potential. Public School catchment: École Jessie Lee & École Earl Marriott Close to Top Private School: White Rock Christian Academy (8.9 Score, 0.49km Distance) Southridge School (9.9 Score, 1.79Km Distance) Open house: Sun, 3/30, 2-4pm. (id:39198)
Property Details
Interior
Features
Exterior
Features
Parking
Garage spaces 4
Garage type Open
Other parking spaces 0
Total parking spaces 4
Property History
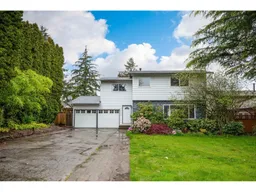 20
20
