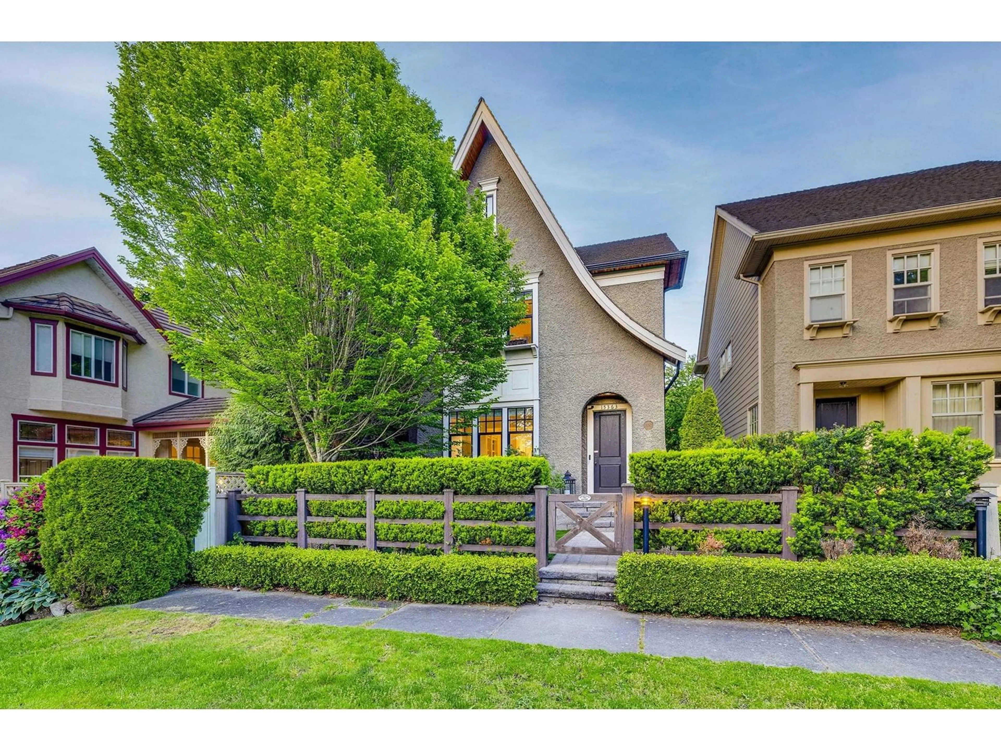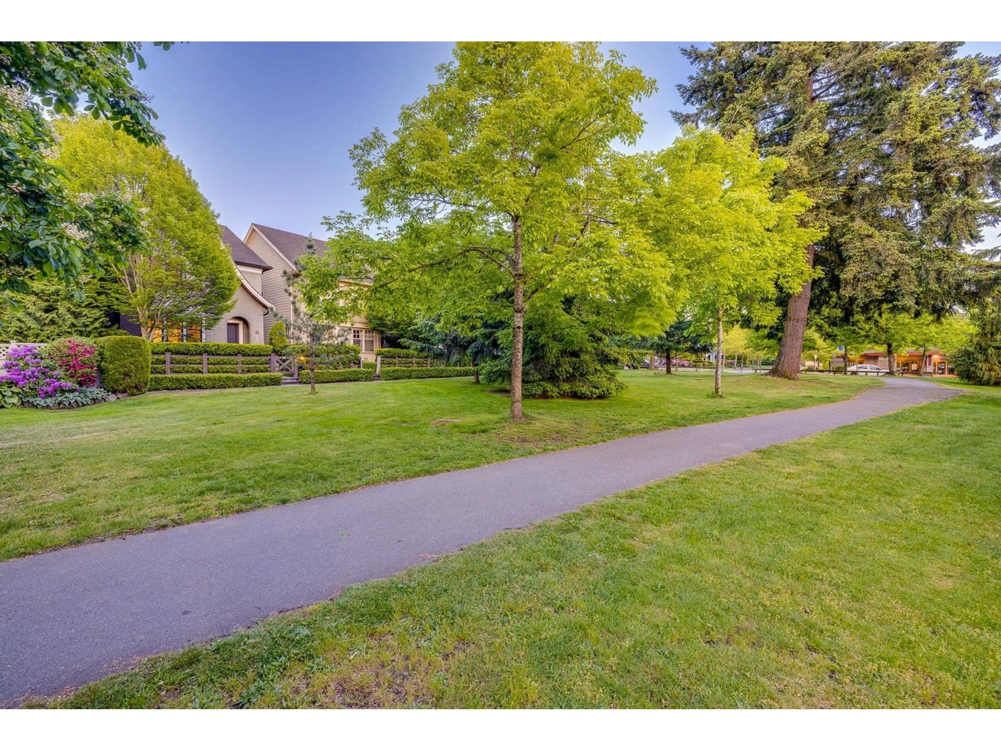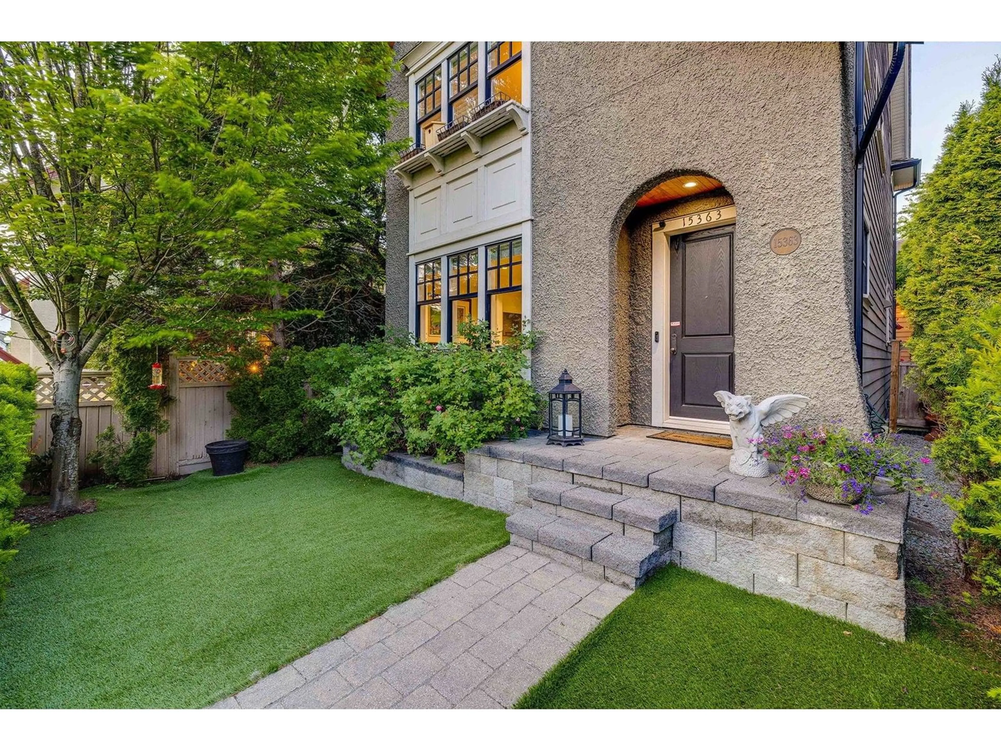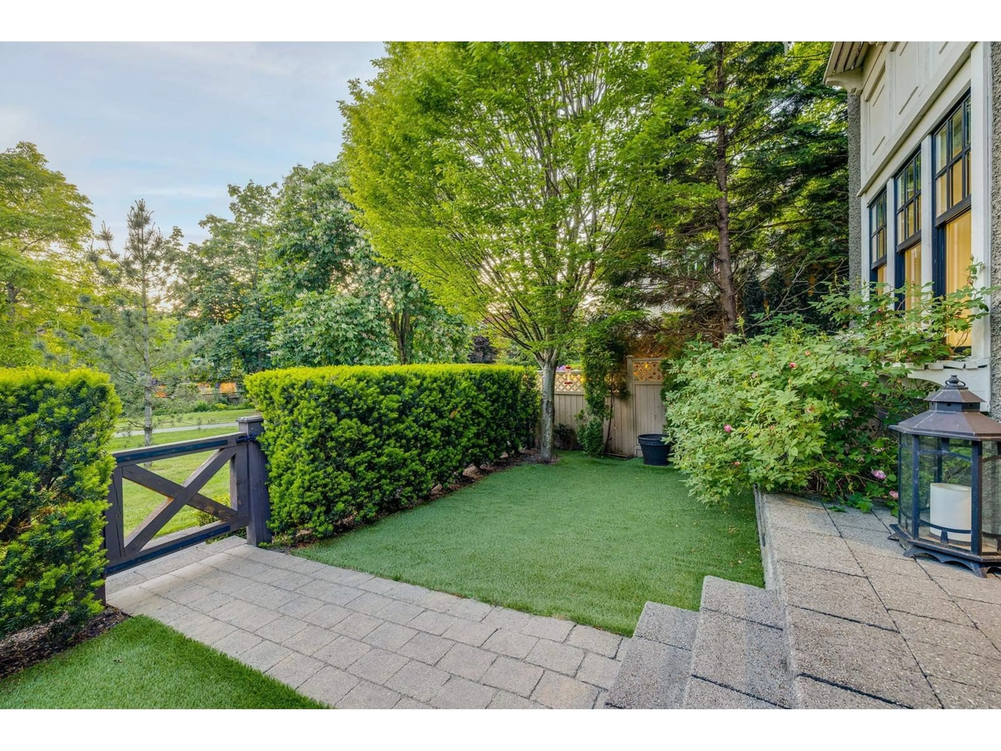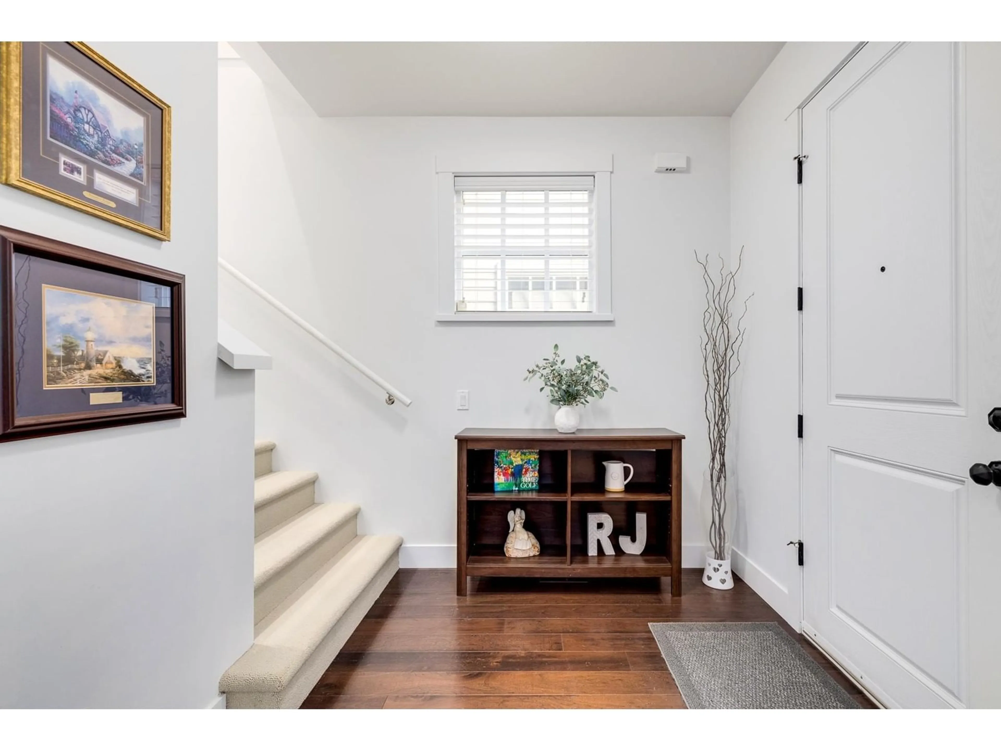Contact us about this property
Highlights
Estimated ValueThis is the price Wahi expects this property to sell for.
The calculation is powered by our Instant Home Value Estimate, which uses current market and property price trends to estimate your home’s value with a 90% accuracy rate.Not available
Price/Sqft$616/sqft
Est. Mortgage$6,863/mo
Tax Amount (2024)$5,672/yr
Days On Market1 day
Description
Rosemary Heights - Masterfully designed and expertly built, 3bd/4ba, 2,592sf custom residence, in a coveted neighbourhood, overlooking a serene greenbelt. Impressive build quality & inspired living spaces define this amazing home. Main floor invites you into the stunning interiors w/ custom built-ins and an expansive great room. Inviting lvg/din areas lead you through to the wonderfully appointed kitchen w/ stone cntrs, ample storage, dedicated office/workstation area & access to the priv, low maintenance rear-yard/patio w/ BBQ gas line. Up; 3 spacious bdrms incl primary w/ elegant ensuite. Below you'll find the media/gym rm leading through to lrg rec rm w/ sep entrance & suite potential. Det'd dbl gar w/ extra prkg spot. Wlkg dist to Rosemary Hgts Elem, shops, transit & more! Call today! (id:39198)
Property Details
Interior
Features
Exterior
Parking
Garage spaces -
Garage type -
Total parking spaces 3
Property History
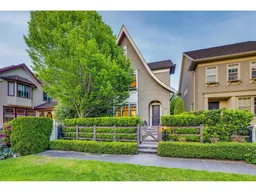 37
37
