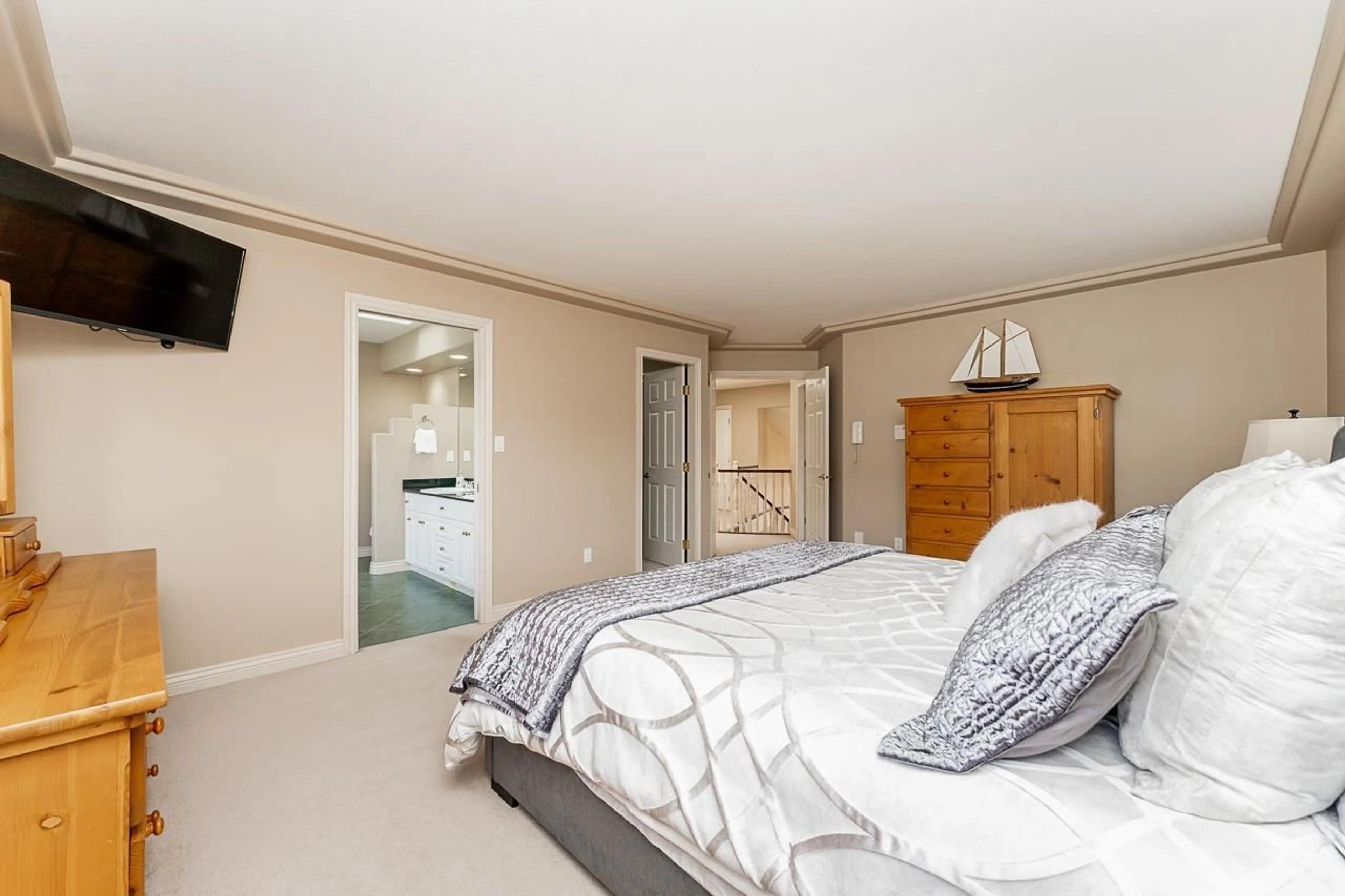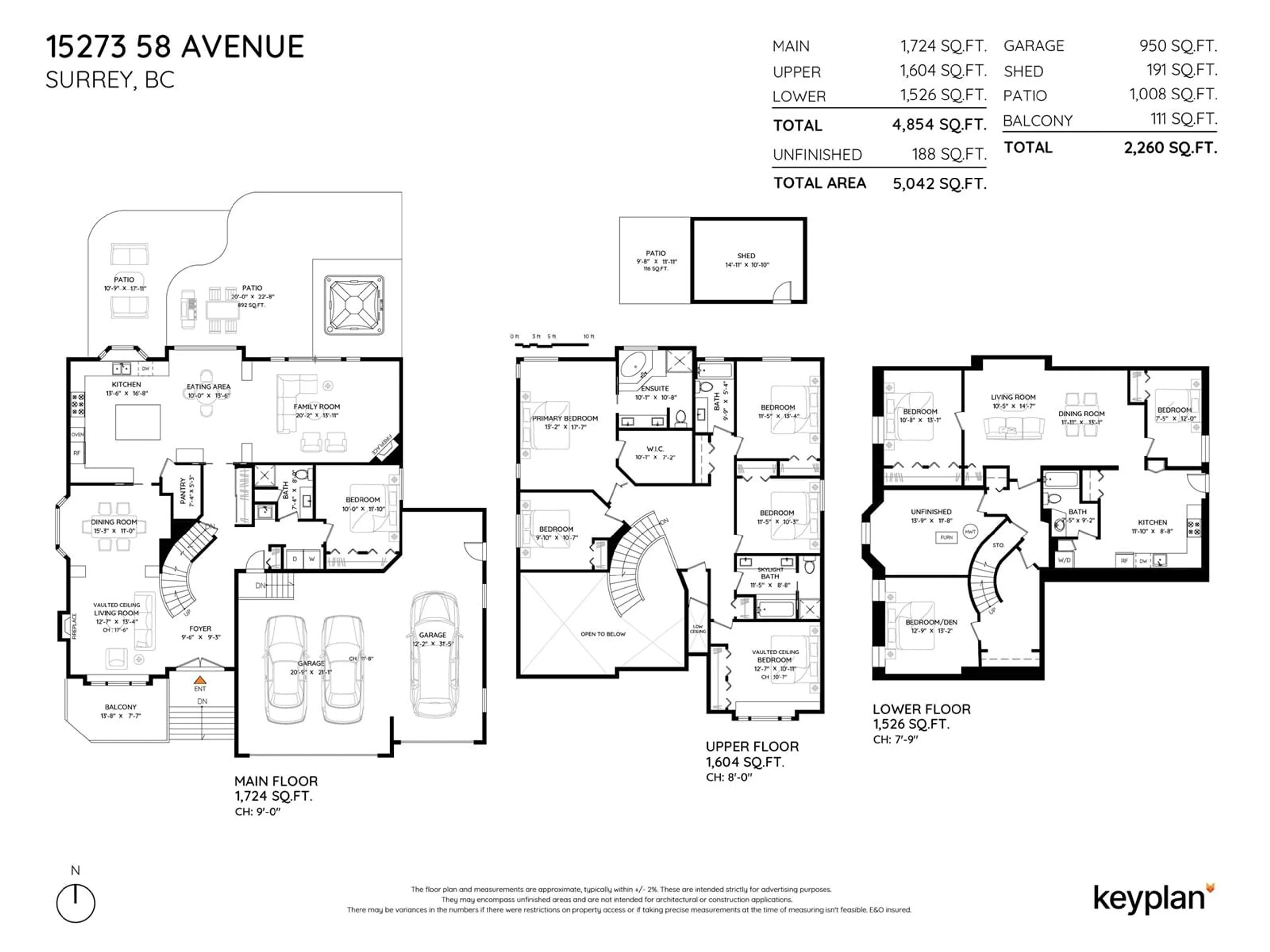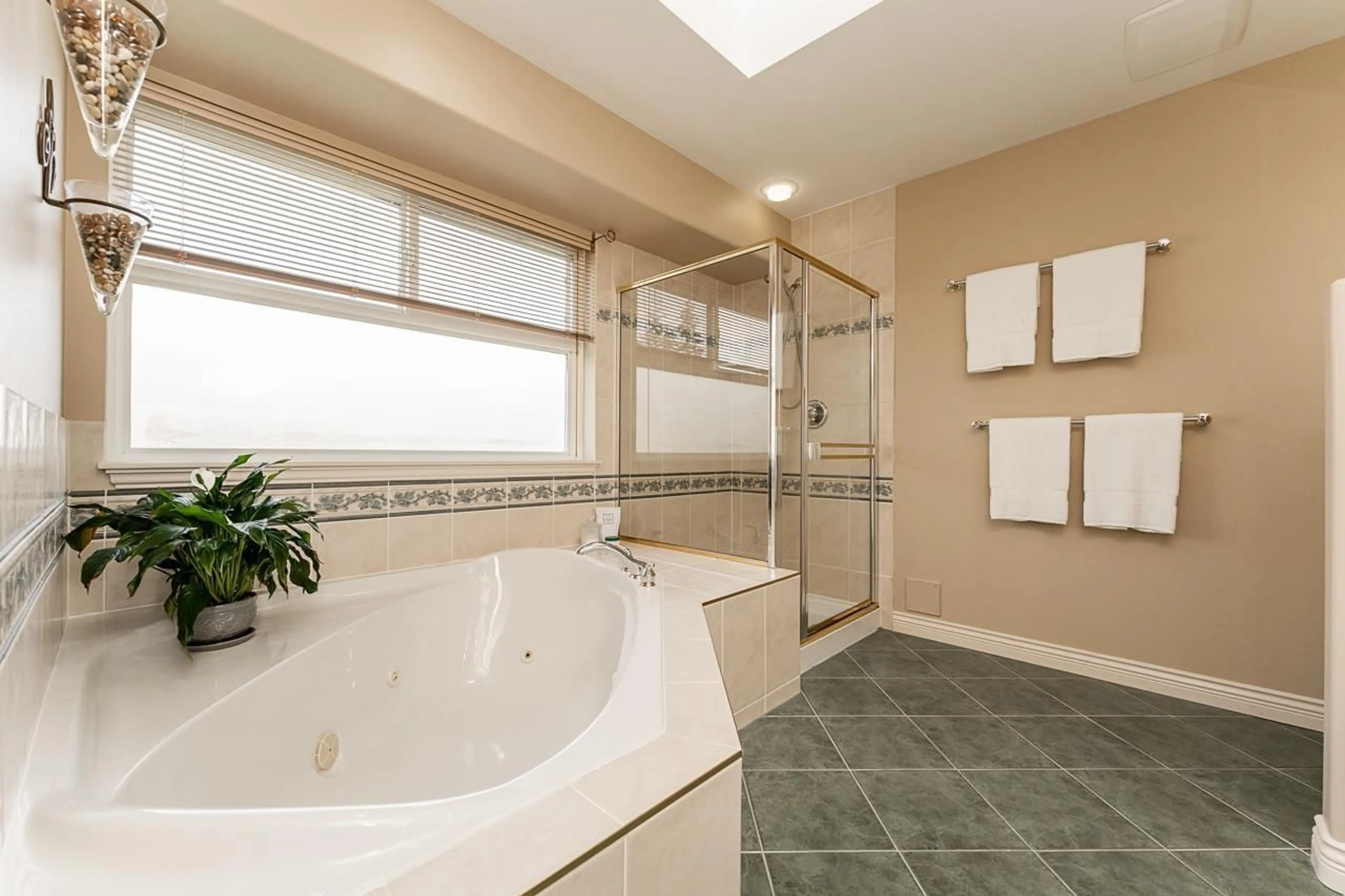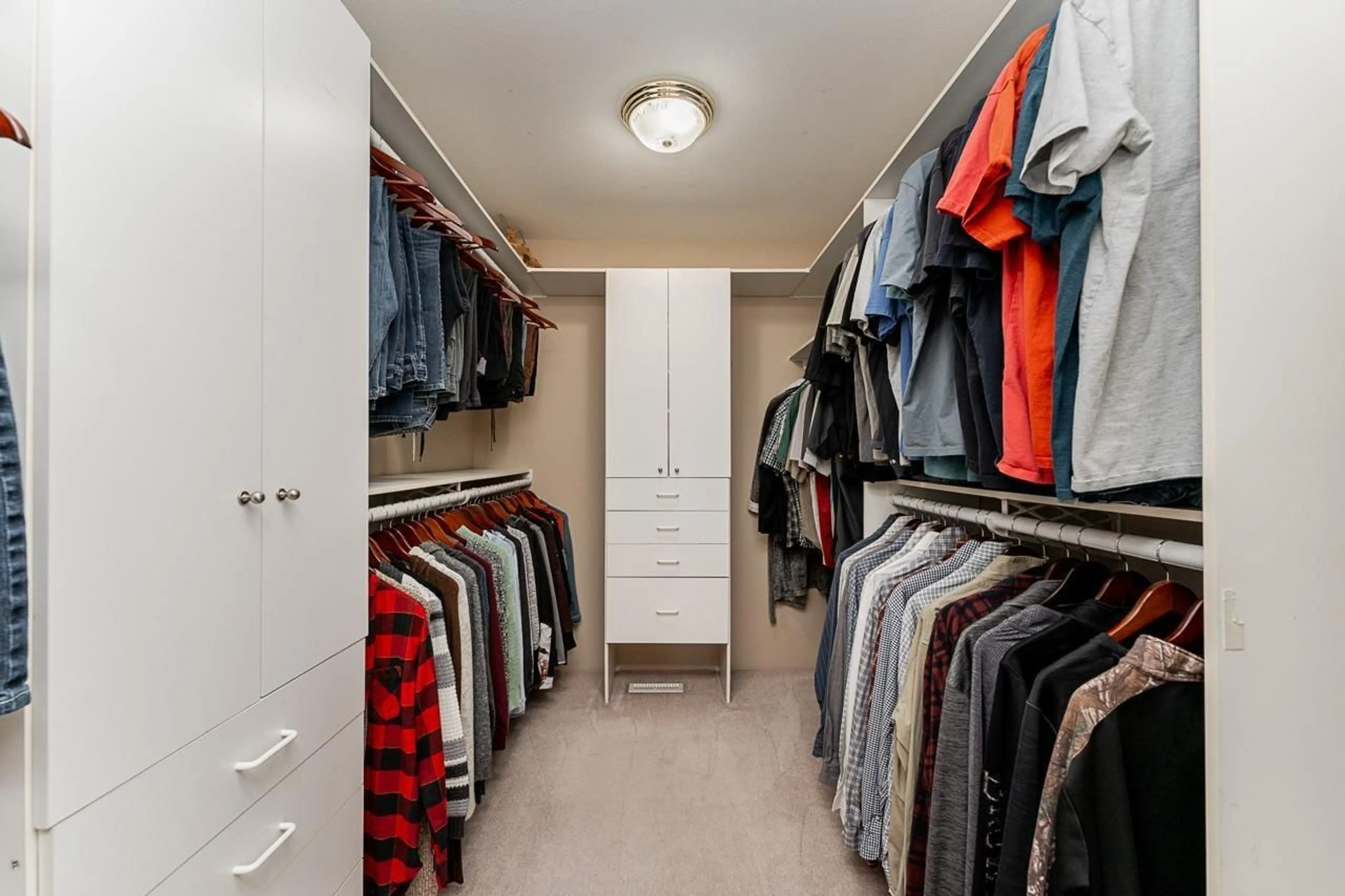15273 58TH, Surrey, British Columbia V3S8R6
Contact us about this property
Highlights
Estimated ValueThis is the price Wahi expects this property to sell for.
The calculation is powered by our Instant Home Value Estimate, which uses current market and property price trends to estimate your home’s value with a 90% accuracy rate.Not available
Price/Sqft$491/sqft
Est. Mortgage$10,243/mo
Tax Amount (2024)-
Days On Market57 days
Description
Stunning 8-bedroom home in desirable Sullivan Station, full of family-friendly features and thoughtful upgrades. Curb appeal shines with mature landscaping, plus automated underground sprinklers for all lawn, garden, & flower beds. Corner Lot with extra back parking. Enjoy RV/truck parking with power hookup, 3 car attached garage & natural gas on the deck for your BBQ. Inside, the chef's kitchen boasts a massive island and built-in oven. The home features vaulted ceilings, a dramatic staircase, formal living/dining, family room, & 2 gas fireplaces. Extras include heated floors in the entry & primary ensuite, fresh paint throughout, hardwood & ceramic flooring, a main floor bedroom, and a 2-bedroom suite. The dual-zone alarm system allows for separate suite security. Private backyard with covered patio, hot tub, & BBQ area-perfect for entertaining & everyday living. A must see! A must see! (id:39198)
Property Details
Interior
Features
Exterior
Parking
Garage spaces -
Garage type -
Total parking spaces 7
Property History
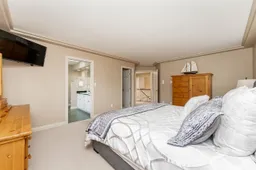 40
40
