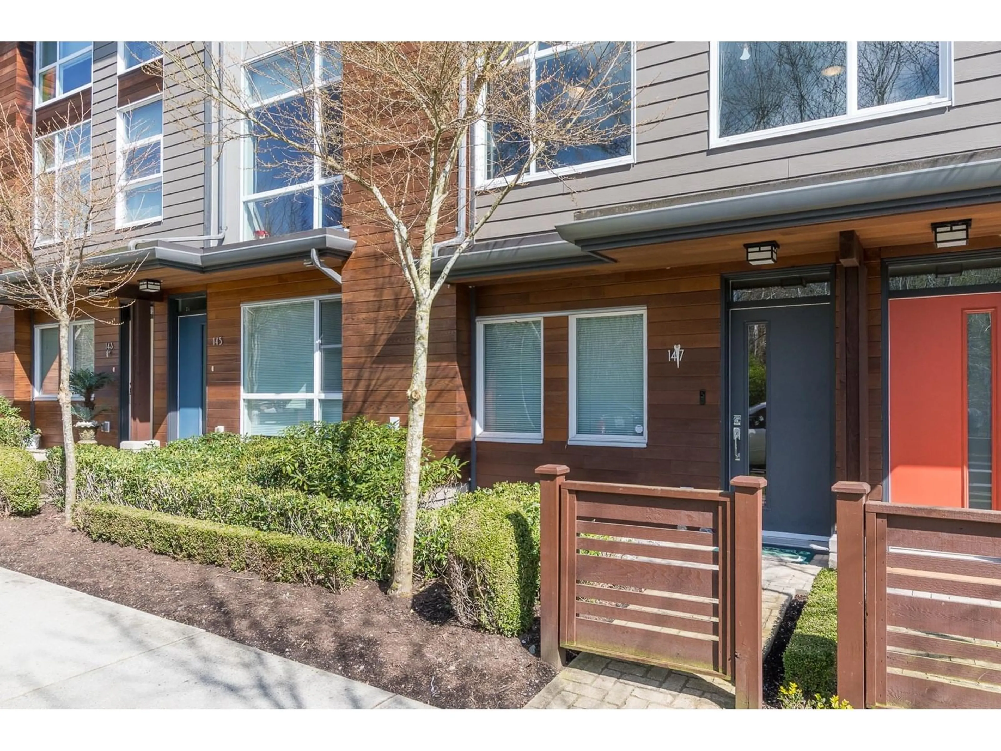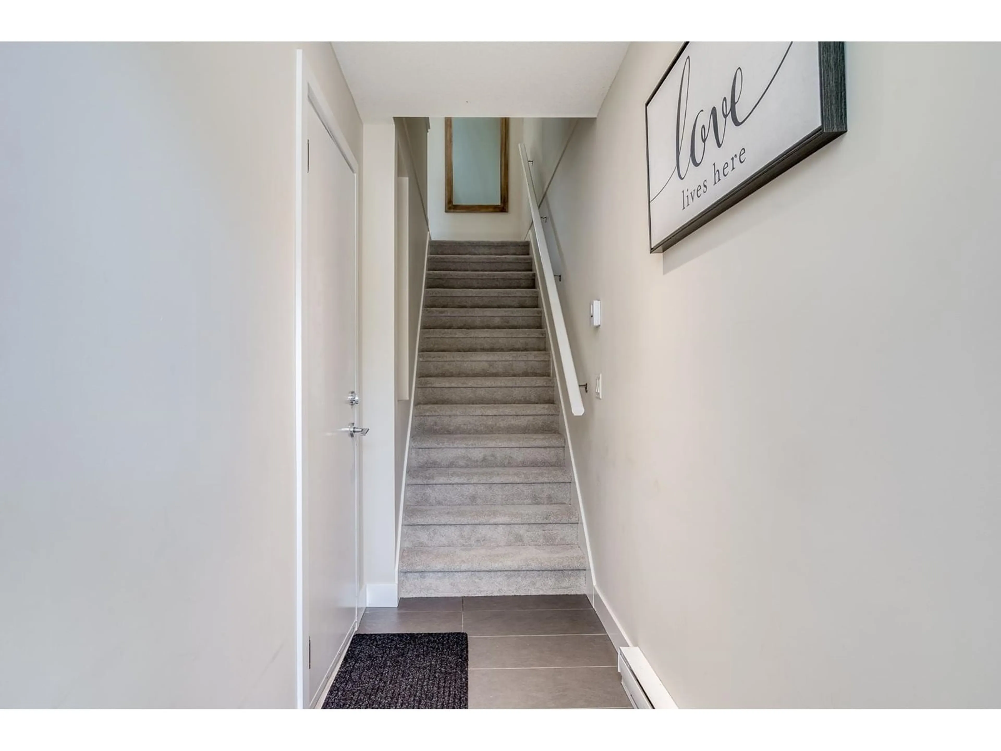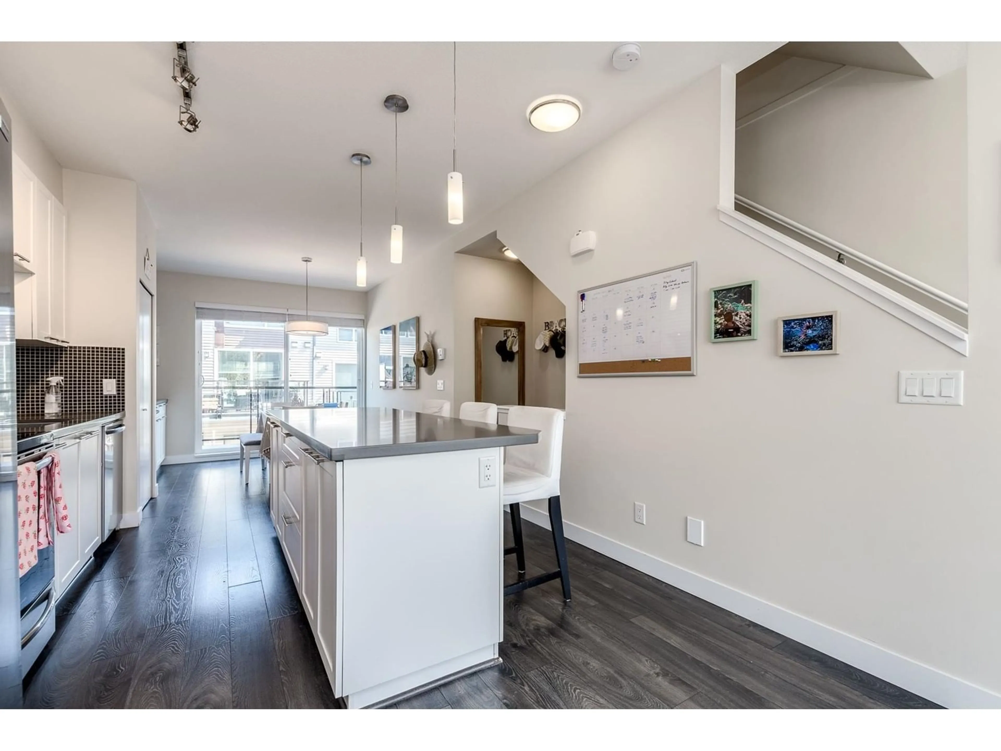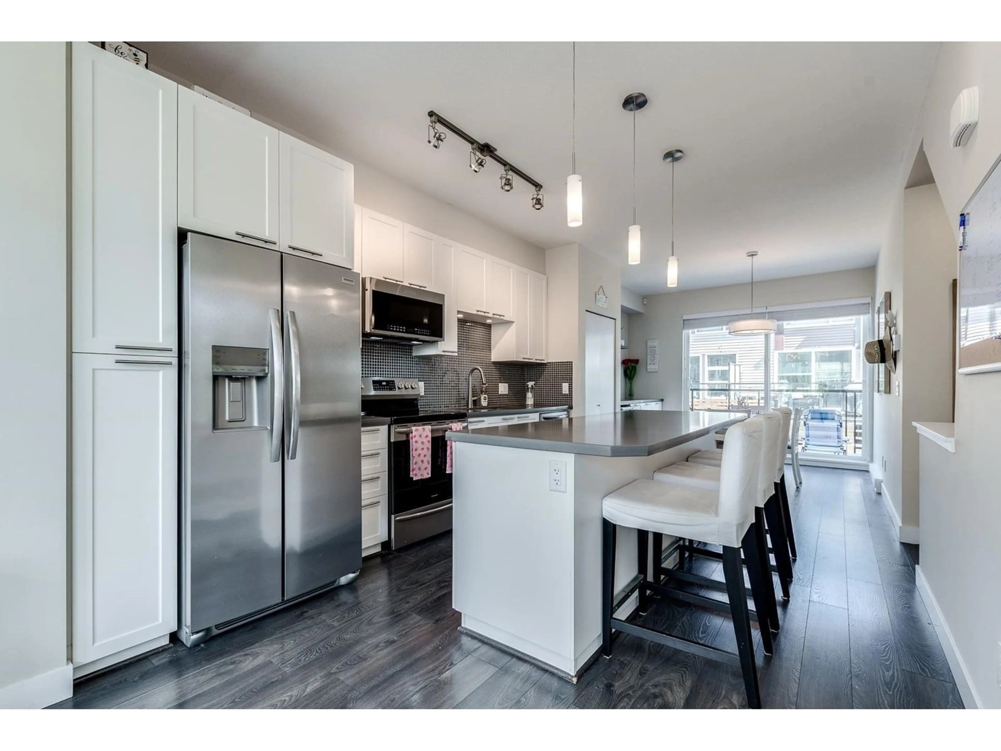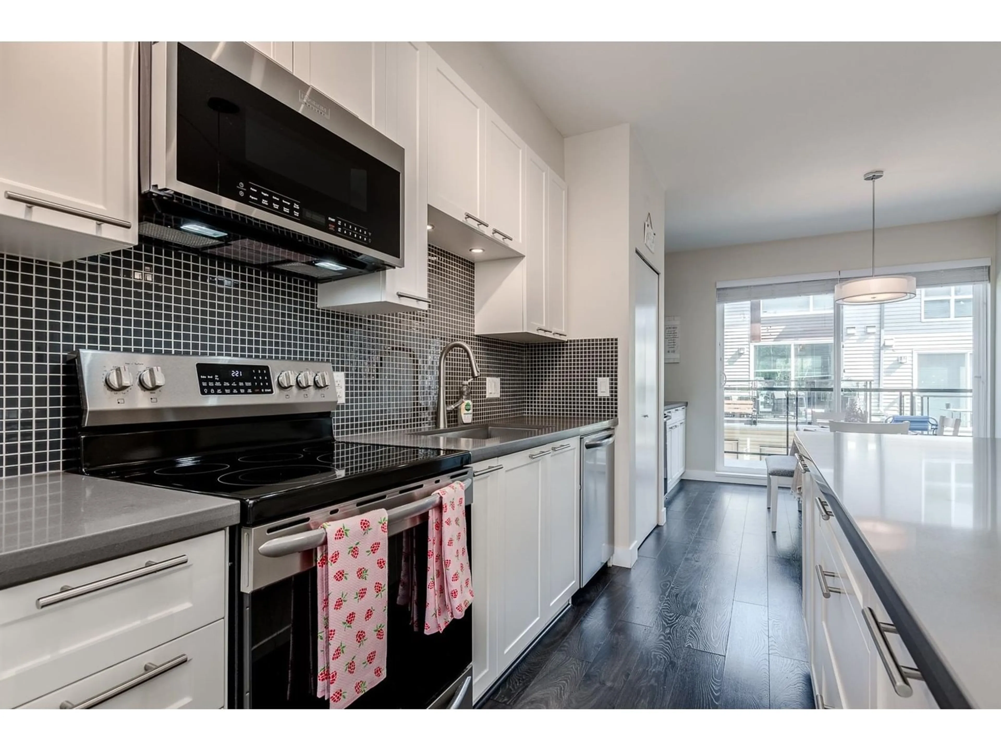147 - 2228 162, Surrey, British Columbia V3Z6P4
Contact us about this property
Highlights
Estimated ValueThis is the price Wahi expects this property to sell for.
The calculation is powered by our Instant Home Value Estimate, which uses current market and property price trends to estimate your home’s value with a 90% accuracy rate.Not available
Price/Sqft$656/sqft
Est. Mortgage$3,436/mo
Maintenance fees$385/mo
Tax Amount (2024)$3,071/yr
Days On Market3 days
Description
Nestled in the sought-after The Breeze complex, this 3-bedroom, 2 bath townhouse offers the perfect blend of modern convenience and serene living. With its open-concept layout and a design that maximizes natural light, this home provides a warm and inviting atmosphere. Selling features include: being positioned to face trees, convenient street parking right out front, and builder upgrades including a convenient in-unit laundry area and a stylish dining bar. The complex is equipped with an amenity room, gym and sauna. The complex is also within walking distance to shopping, restaurants and all the conveniences you need in life. This unit is immaculately cared for, making it move-in ready. Book a showing today! (id:39198)
Property Details
Interior
Features
Exterior
Parking
Garage spaces -
Garage type -
Total parking spaces 2
Condo Details
Amenities
Exercise Centre, Laundry - In Suite, Clubhouse
Inclusions
Property History
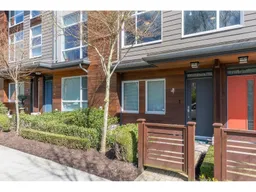 27
27
