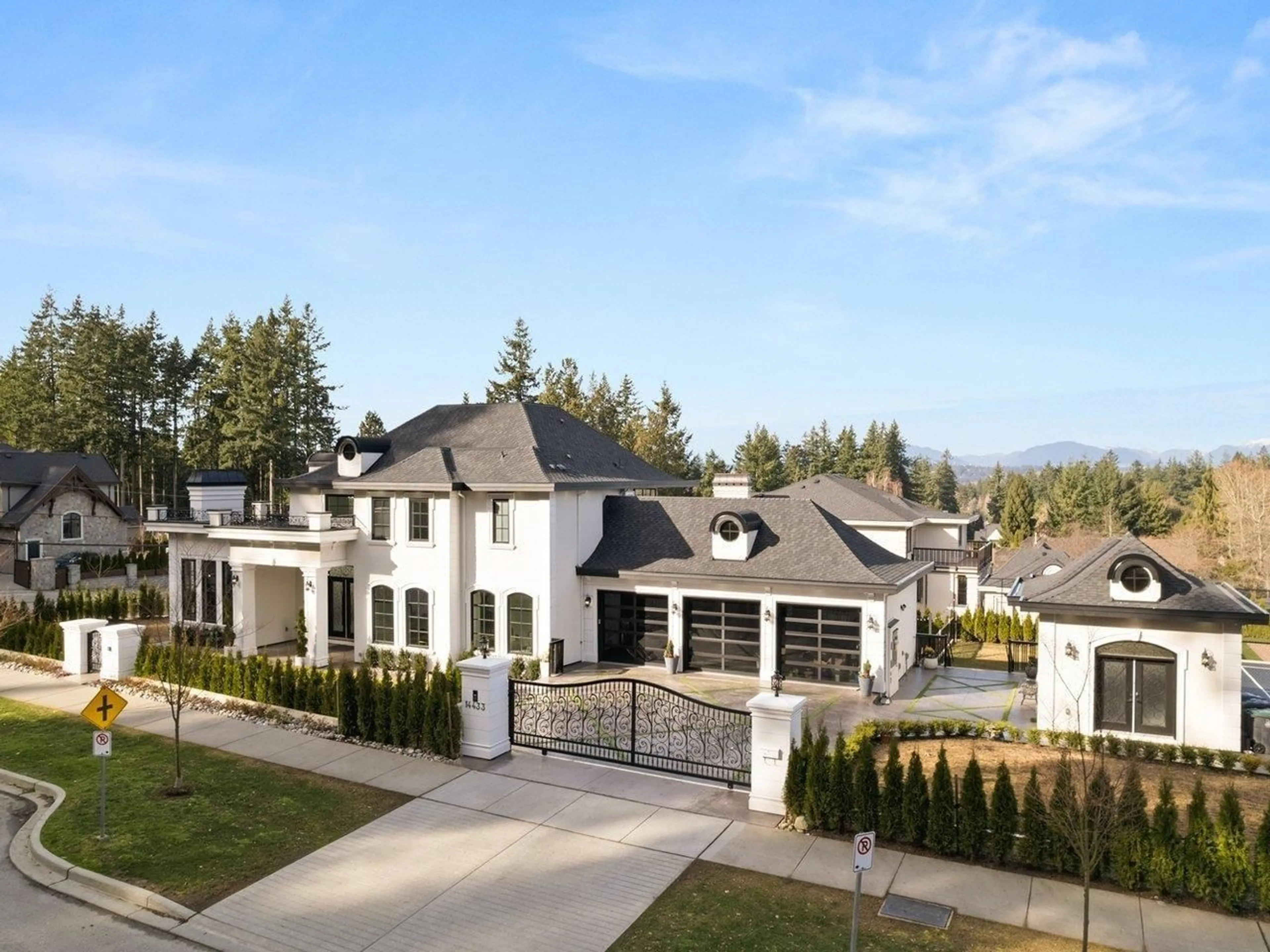14433 28, Surrey, British Columbia V4P1P4
Contact us about this property
Highlights
Estimated valueThis is the price Wahi expects this property to sell for.
The calculation is powered by our Instant Home Value Estimate, which uses current market and property price trends to estimate your home’s value with a 90% accuracy rate.Not available
Price/Sqft$696/sqft
Monthly cost
Open Calculator
Description
LUXURY LIVING at its best! Located on an expansive corner lot in the sought-after Sunnyside Park. This stately stone-clad French Chateau exudes sophistication and modern elegance. Grand foyer, opening on to 12-foot height ceiling living room, extensive millwork & hardwood floor throughout. Formal family room opening into a huge patio with F/P set up excellent for guest entertainment. Large gourmet kit W/high-end cabinetry & MIELE appliances. Control 4 smart home system, power blind, radiant heat, A/C, HRV 3 primary bdrms, steam shower, theatre, wet bar. Laneway house perfect for home office or a guest suite. Outdoor kitchen, fireplae, heaters and basketball court. Minutes walk to Semiahmoo Trail Elementary school and Sunnyside Acres Urban forest. Easy access to golf course, shops & HWY 99. (id:39198)
Property Details
Interior
Features
Exterior
Parking
Garage spaces -
Garage type -
Total parking spaces 8
Property History
 40
40




