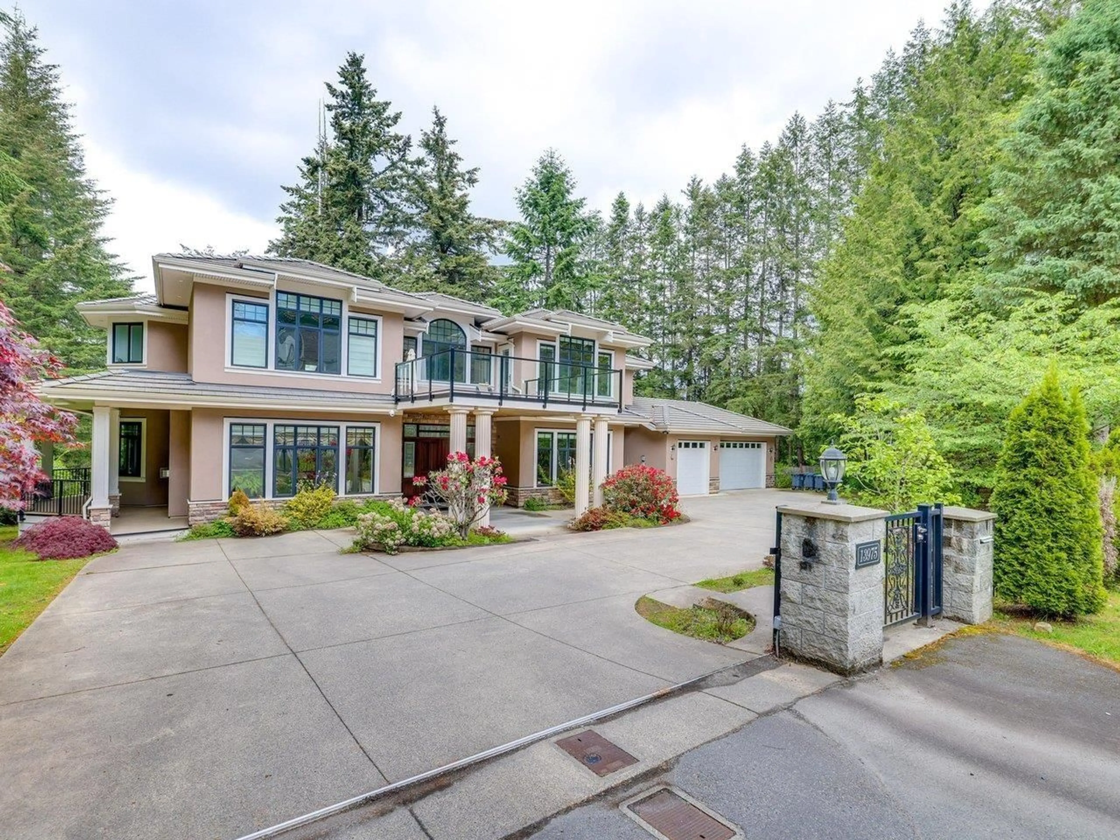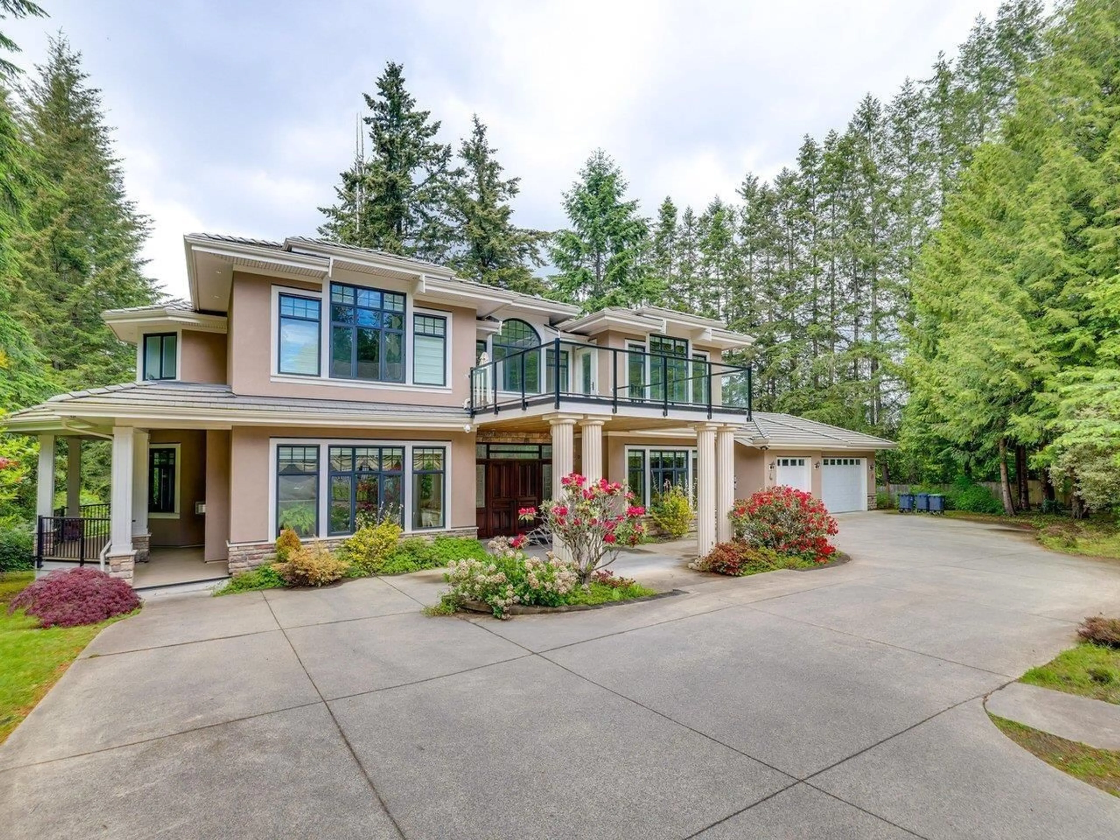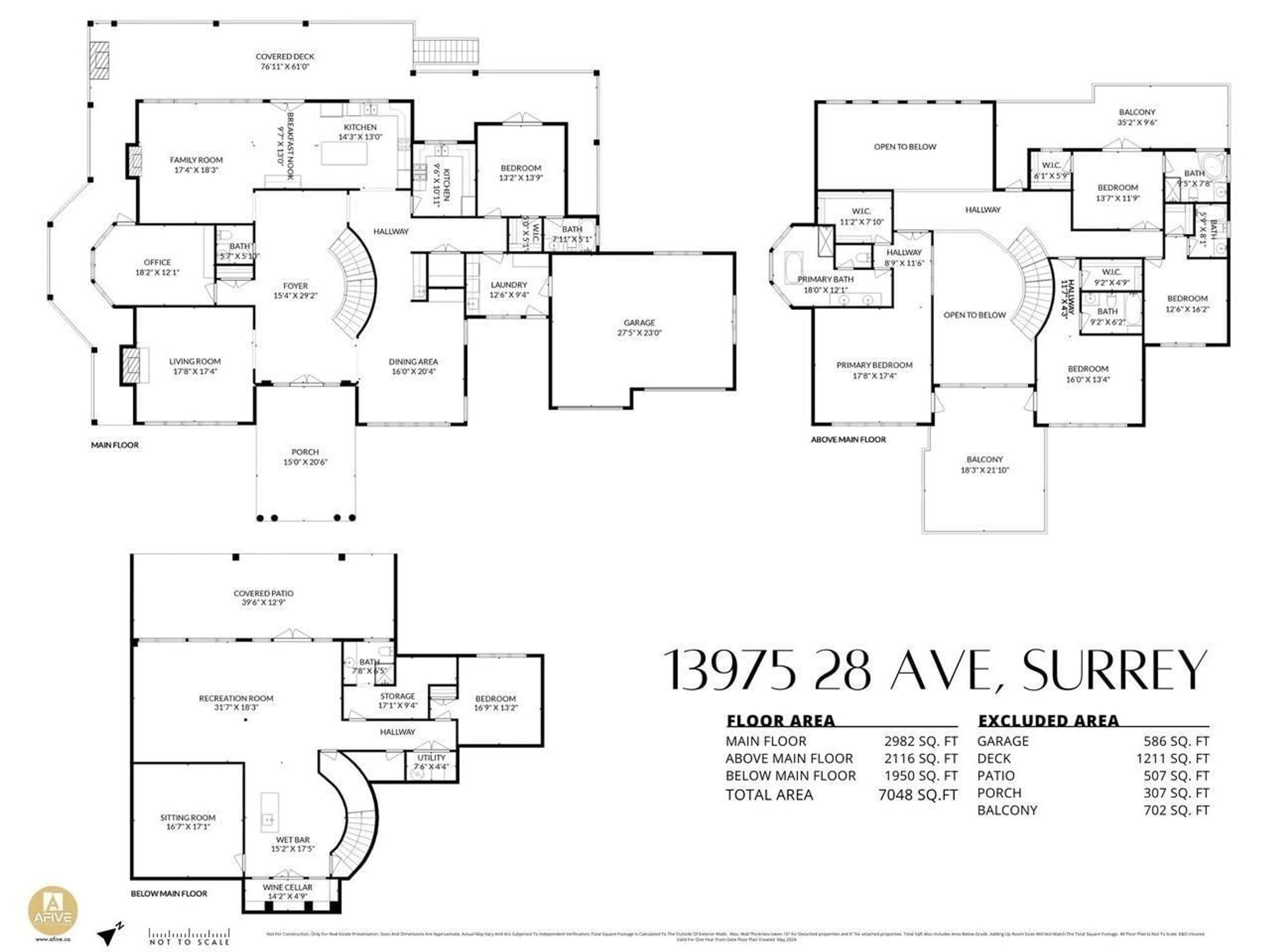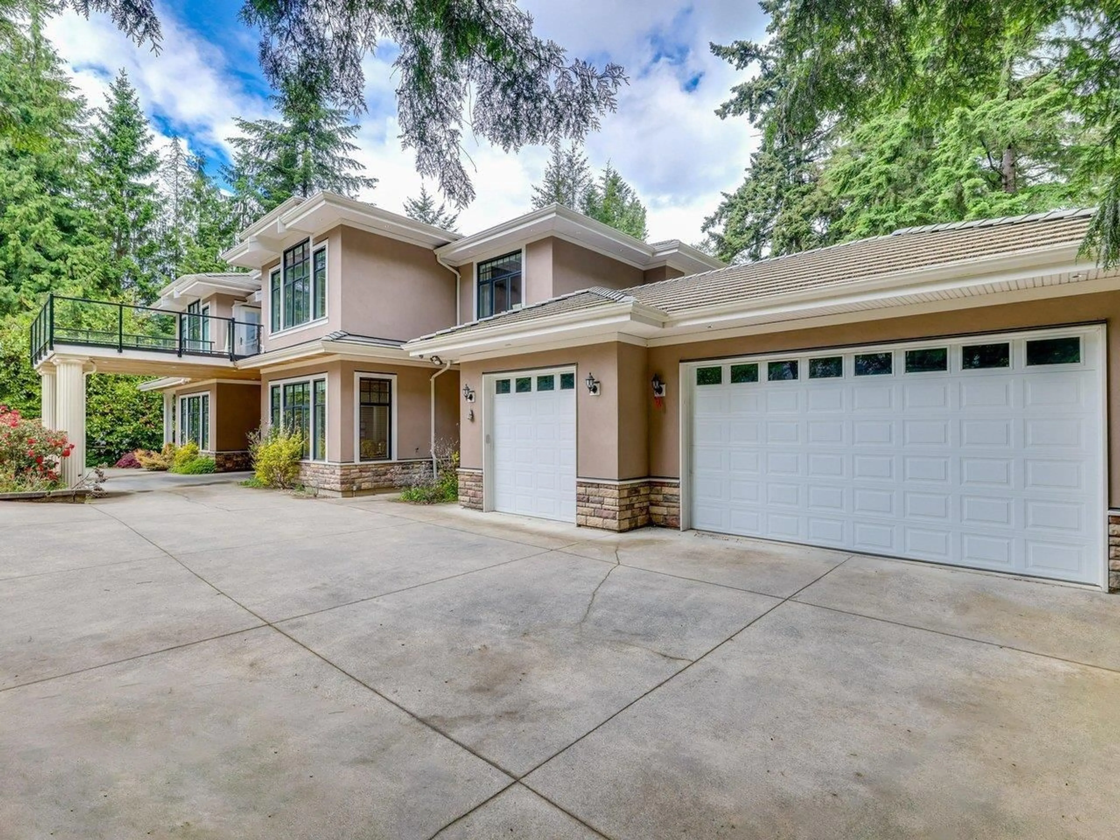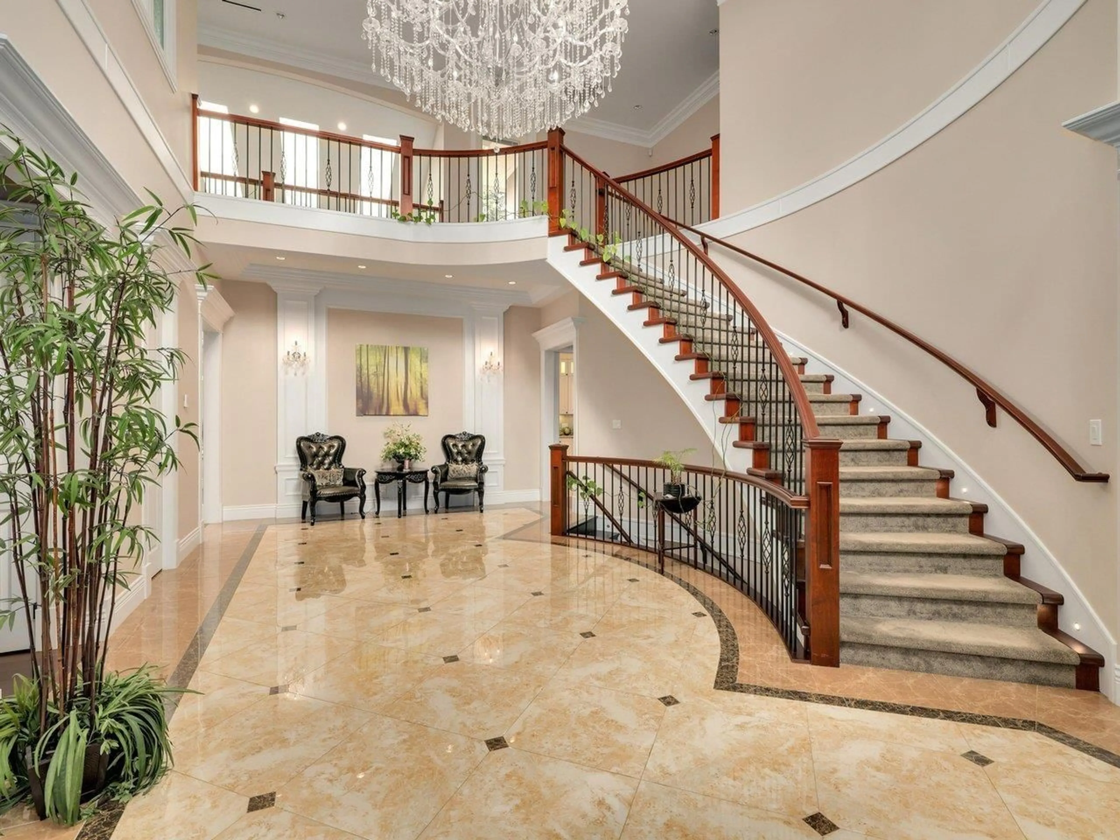Contact us about this property
Highlights
Estimated valueThis is the price Wahi expects this property to sell for.
The calculation is powered by our Instant Home Value Estimate, which uses current market and property price trends to estimate your home’s value with a 90% accuracy rate.Not available
Price/Sqft$581/sqft
Monthly cost
Open Calculator
Description
High quality designed and custom built luxury house located in one of S. Surrey's best locations. Over 30,000 sf private landscaped yard, fenced by trees, flowers and green belt. Over 7,000 sf of elegant living space features with custom millwork throughout, gorgeous palace feeling hallway, huge custom made crystal chandelier, Italian stone and tile floors, huge decks, wet bar, wine storage, recreation room, office, enormous sized master bedroom and 2nd master bedroom, all bedrooms on top floor with own washrooms, A/C, 3 car garage, ands so much more for you to explore. Good school district Chantrell Creek Elementary & Elgin Park Secondary. (id:39198)
Property Details
Interior
Features
Exterior
Parking
Garage spaces -
Garage type -
Total parking spaces 5
Property History
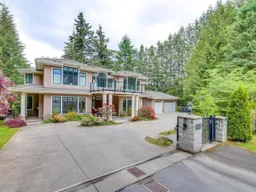 35
35
