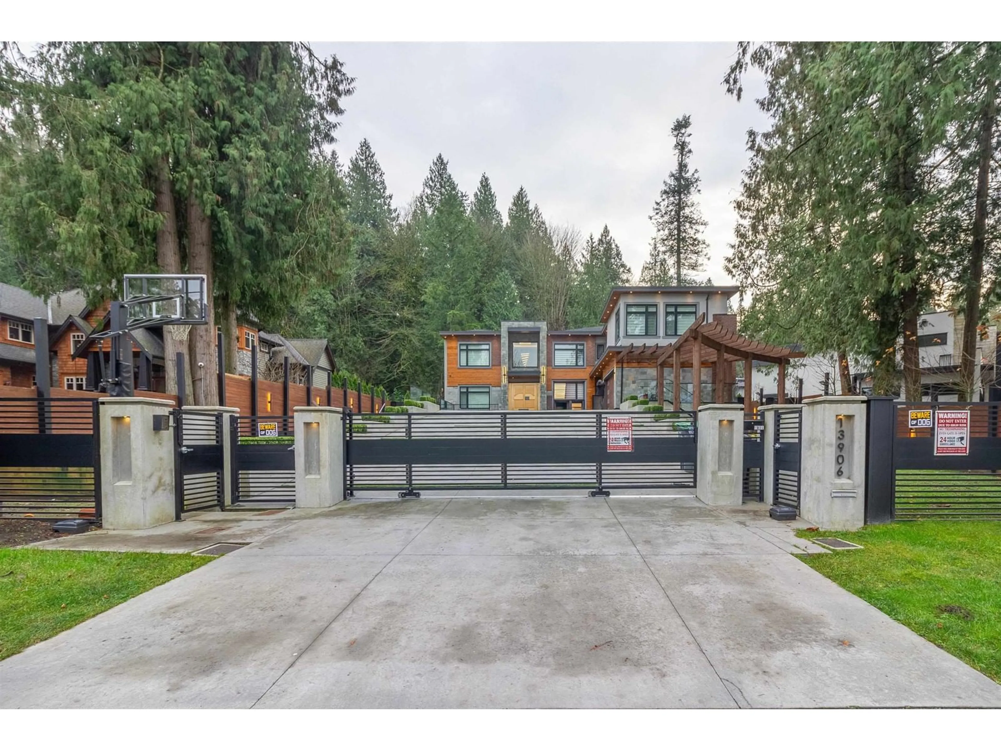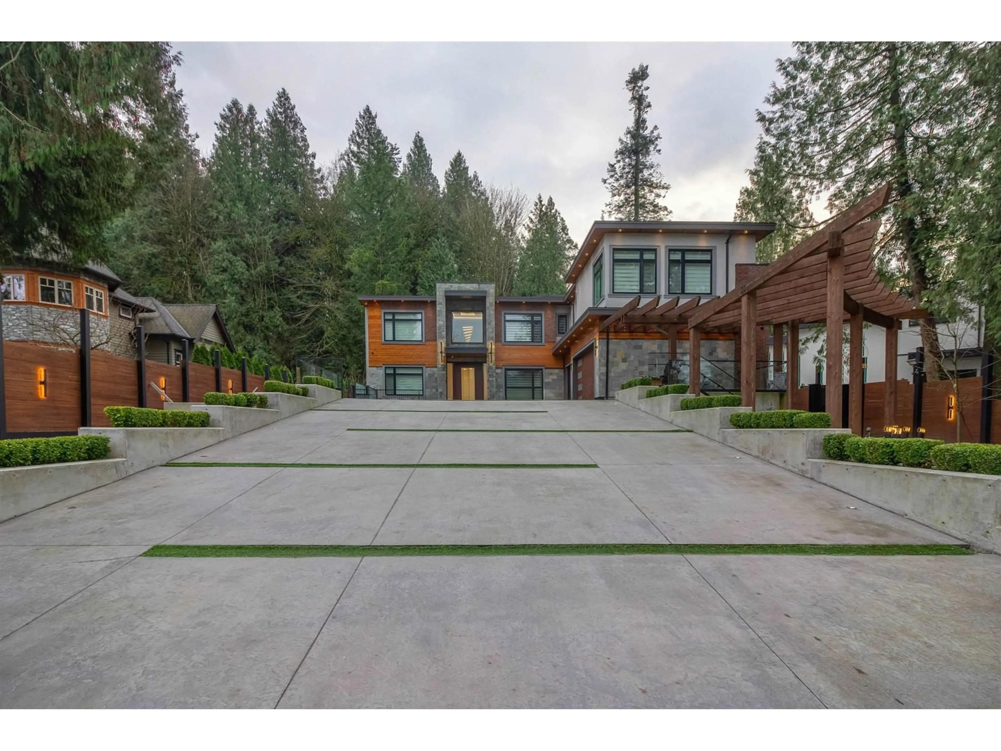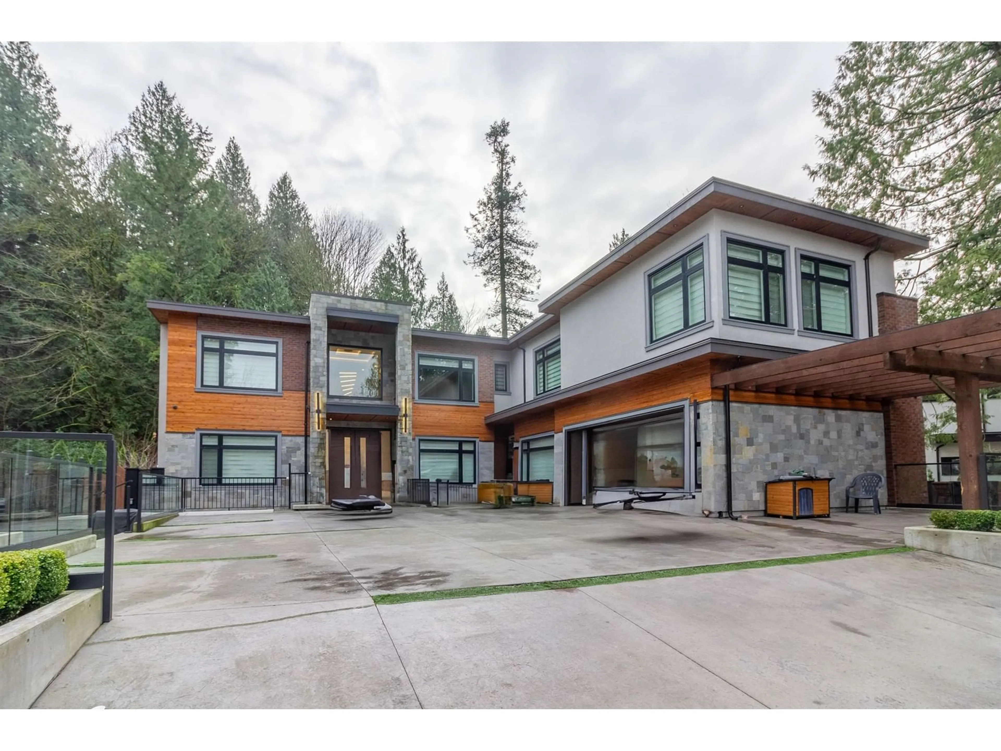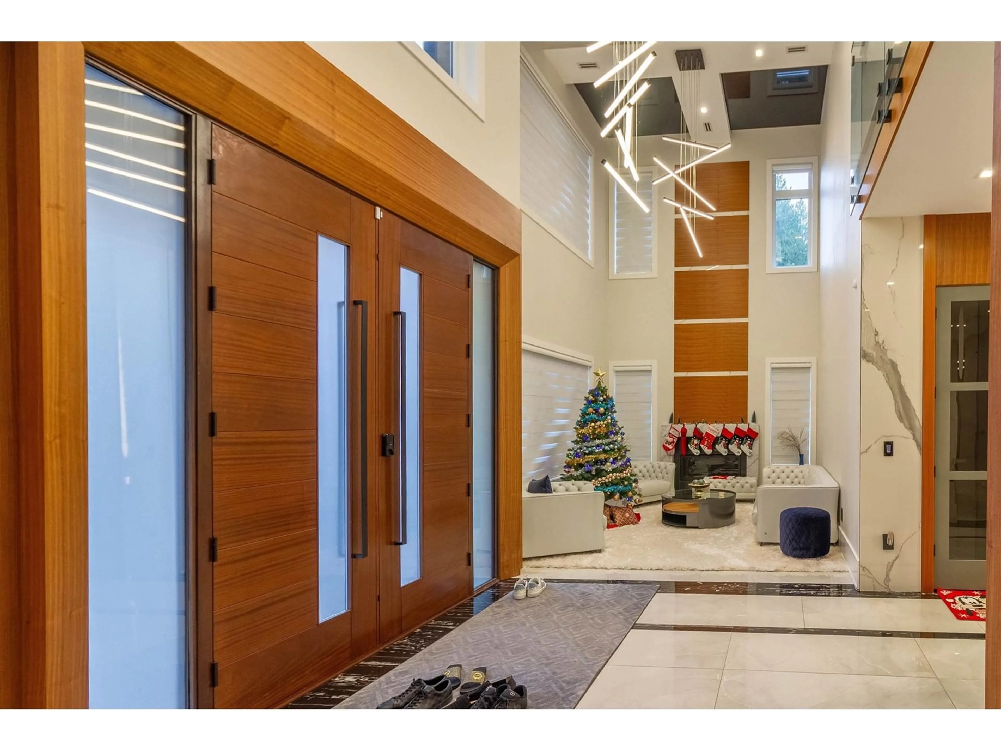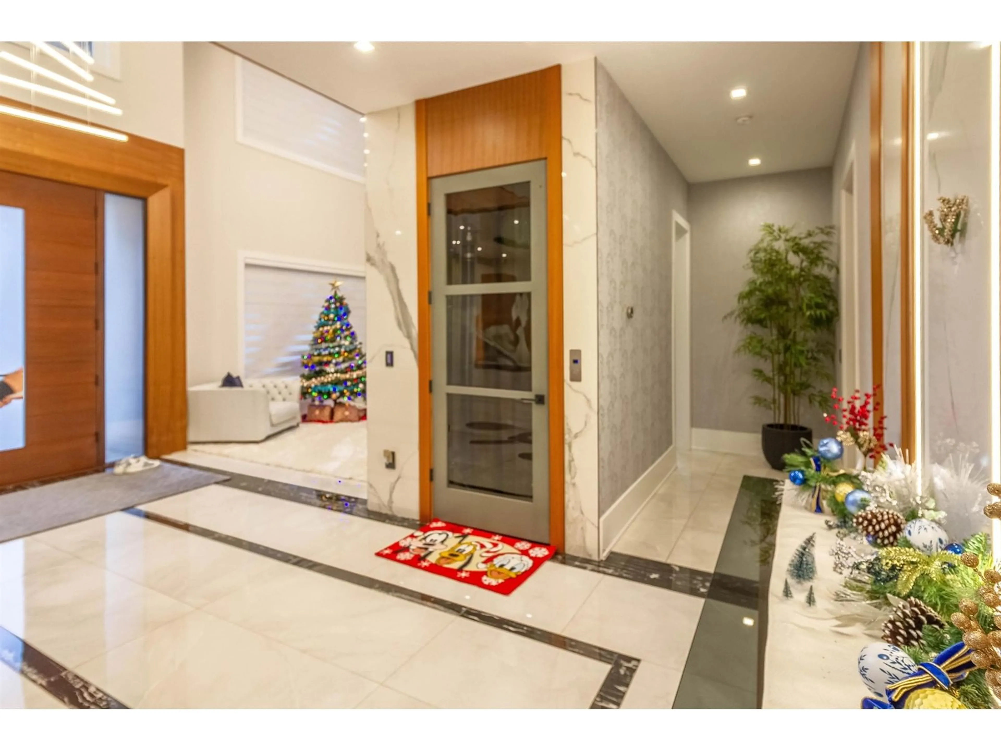13906 35A, Surrey, British Columbia V4P1L1
Contact us about this property
Highlights
Estimated ValueThis is the price Wahi expects this property to sell for.
The calculation is powered by our Instant Home Value Estimate, which uses current market and property price trends to estimate your home’s value with a 90% accuracy rate.Not available
Price/Sqft$447/sqft
Est. Mortgage$17,170/mo
Tax Amount (2024)$13,552/yr
Days On Market149 days
Description
Court Date May 15, 2025 at 9:45am. Welcome to this exceptional home located in highly desirable Elgin Cantrell neighbourhood in South Surrey White Rock with views of the river. Impeccable craftsmanship, luxury finishes, and an elegant design sets this home apart. Open kitchen and dining area thoughtfully designed. This space effortlessly accommodates all your entertaining needs. Step out into your private backyard where you can entertain in style. Discover a remarkable feature that sets this home apart - a custom-built elevator, ensuring effortless access to every level of this stunning residence. Nico-Wynd Golf Course is a short walk away. School catchment Chantrell Creek Elementary and Elgin Park Secondary. Sold as is where is. (id:39198)
Property Details
Interior
Features
Exterior
Parking
Garage spaces -
Garage type -
Total parking spaces 8
Property History
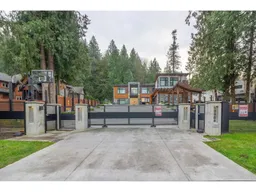 40
40
