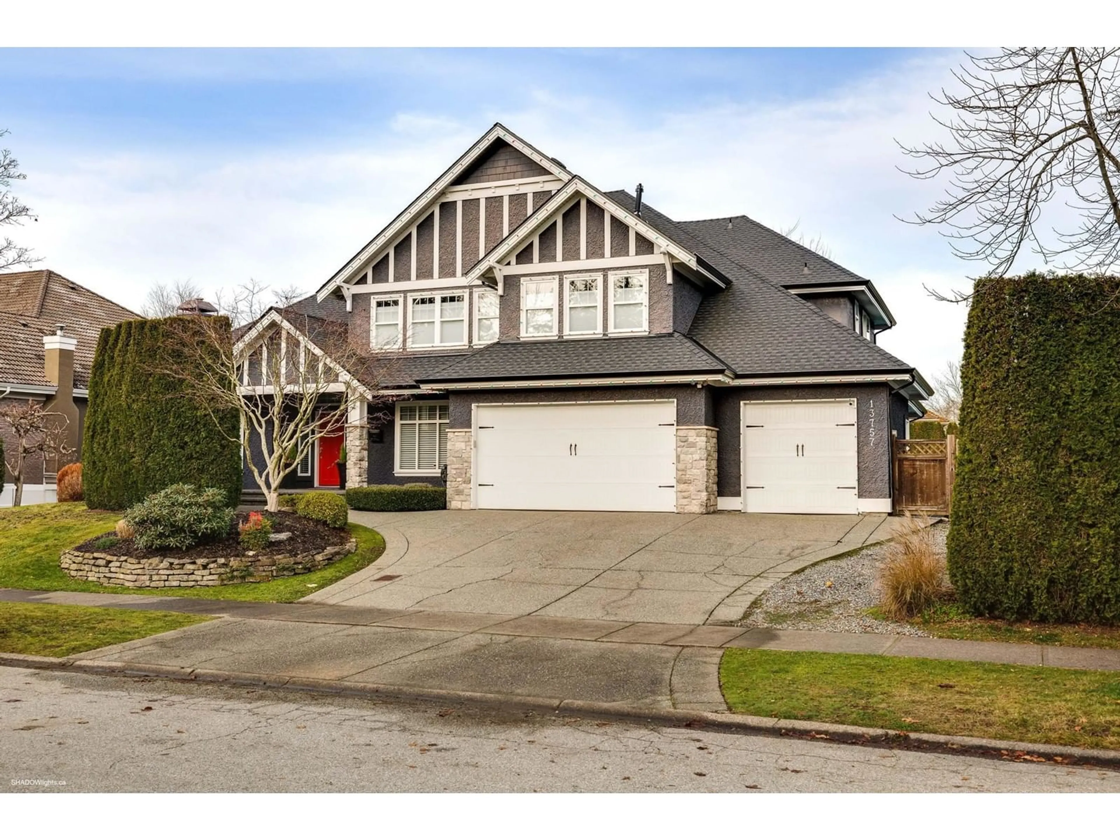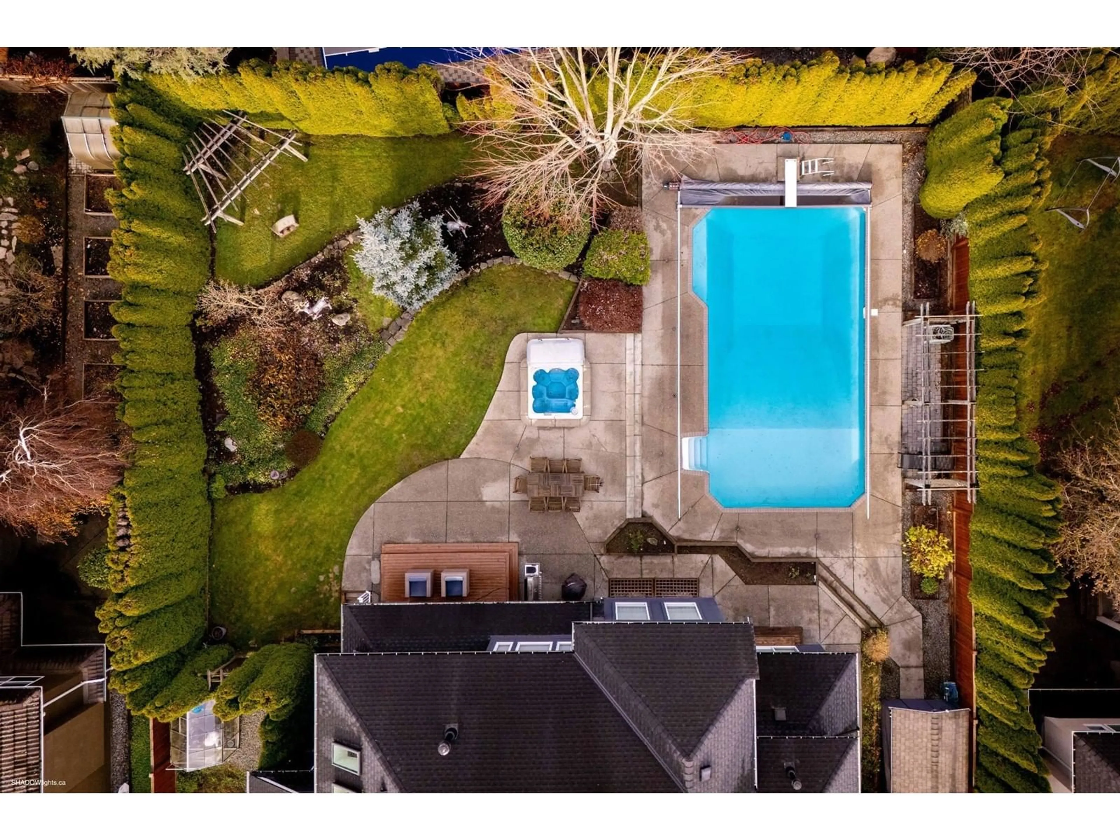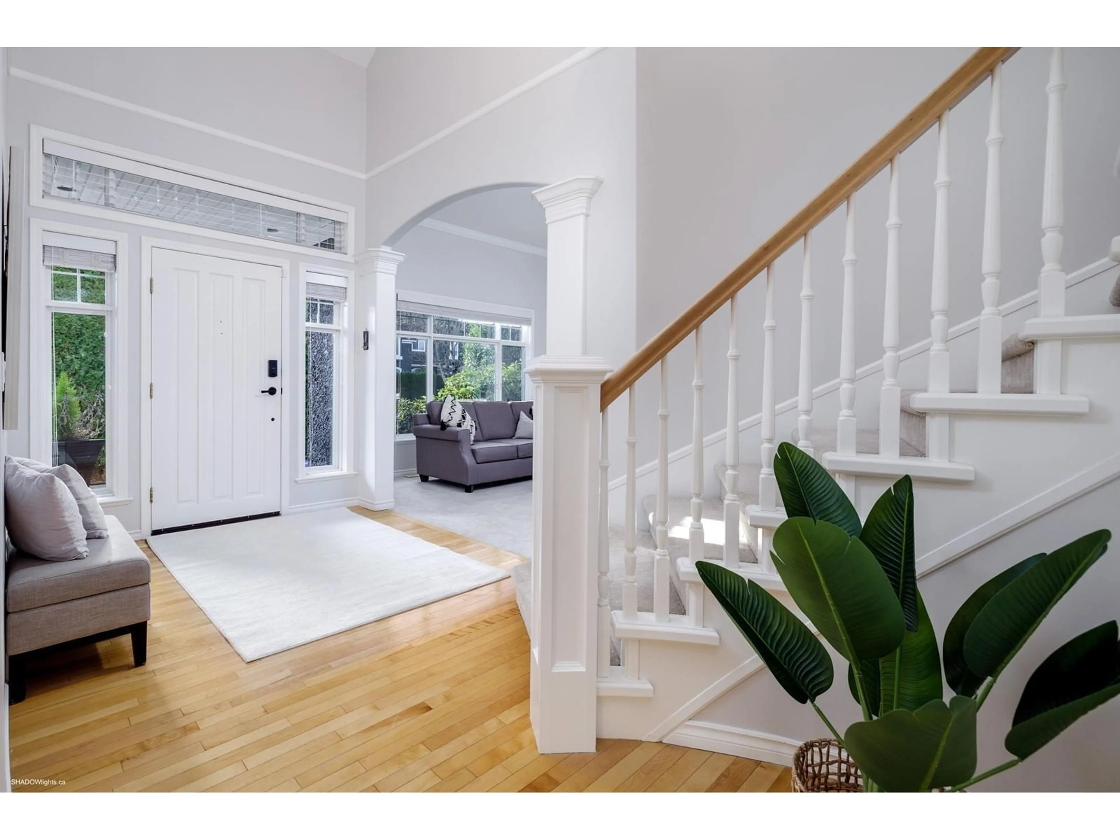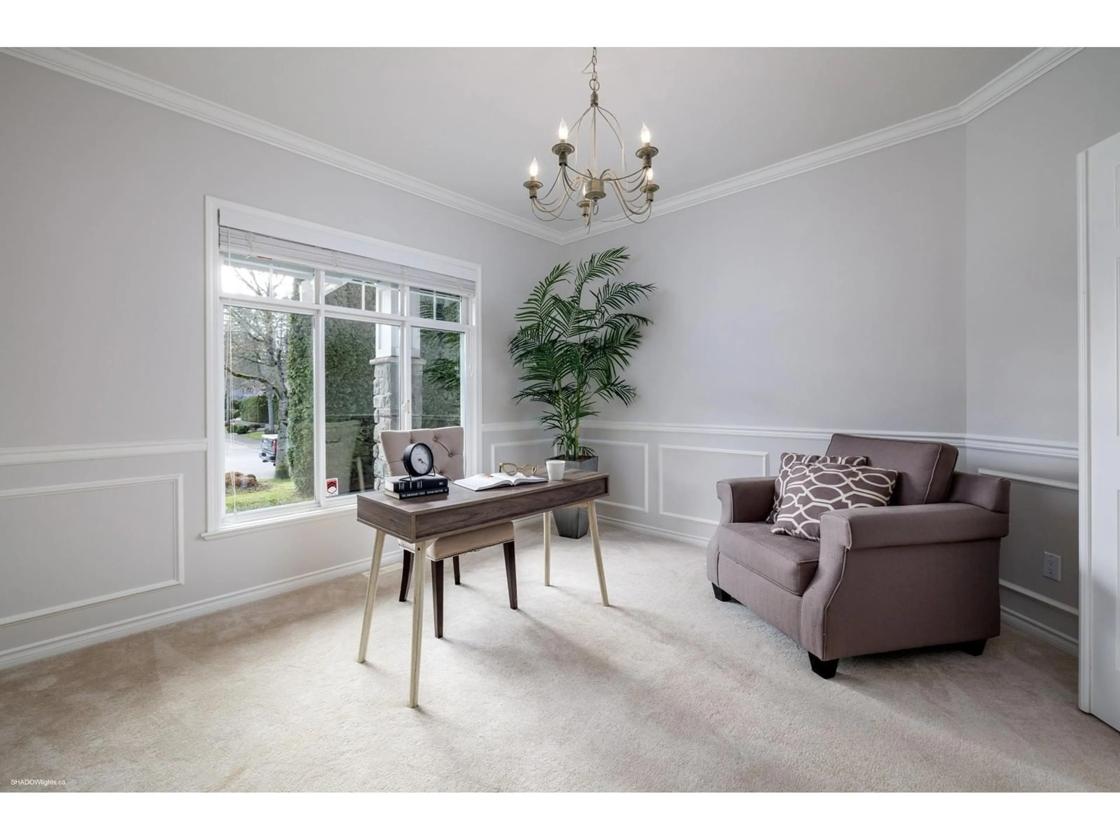13757 20A AVENUE, Surrey, British Columbia V4A9V7
Contact us about this property
Highlights
Estimated ValueThis is the price Wahi expects this property to sell for.
The calculation is powered by our Instant Home Value Estimate, which uses current market and property price trends to estimate your home’s value with a 90% accuracy rate.Not available
Price/Sqft$527/sqft
Est. Mortgage$13,421/mo
Tax Amount ()-
Days On Market18 days
Description
Welcome to this stunning 3-level, 6-bedroom, 5-bathroom home in prestigious Chantrell Park Estates. Custom-built by a reputable local builder, this residence showcases exceptional craftsmanship. The chef-inspired kitchen features granite countertops, high-end cabinetry, and stainless steel appliances, opening to the spacious family room and covered patio-perfect for entertaining. The upper level boasts a luxurious master suite with an updated ensuite, plus three additional ensuited bedrooms. Fresh paint throughout adds a modern touch. The fully finished basement includes a separate entrance, flex + media room + more. Step outside to an incredible backyard with a professional saltwater POOL + hot tub. Enjoy the convenience of a large triple garage for ample parking and storage! (id:39198)
Property Details
Interior
Features
Exterior
Features
Parking
Garage spaces 6
Garage type -
Other parking spaces 0
Total parking spaces 6
Property History
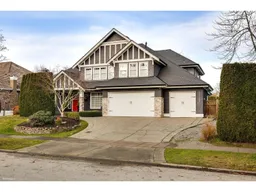 32
32
