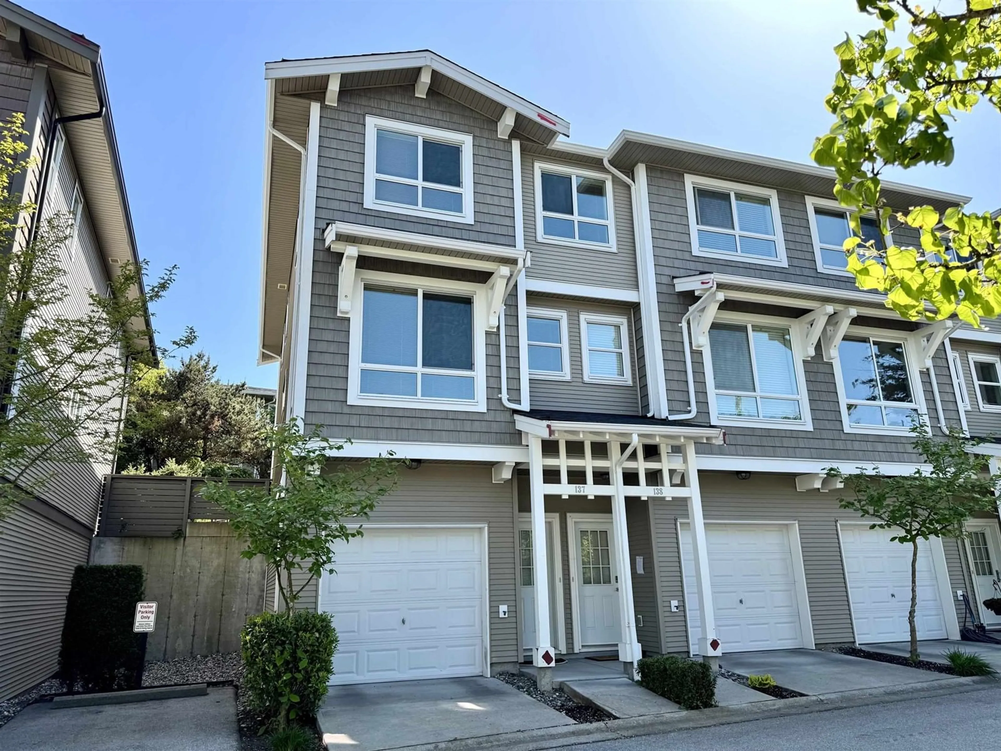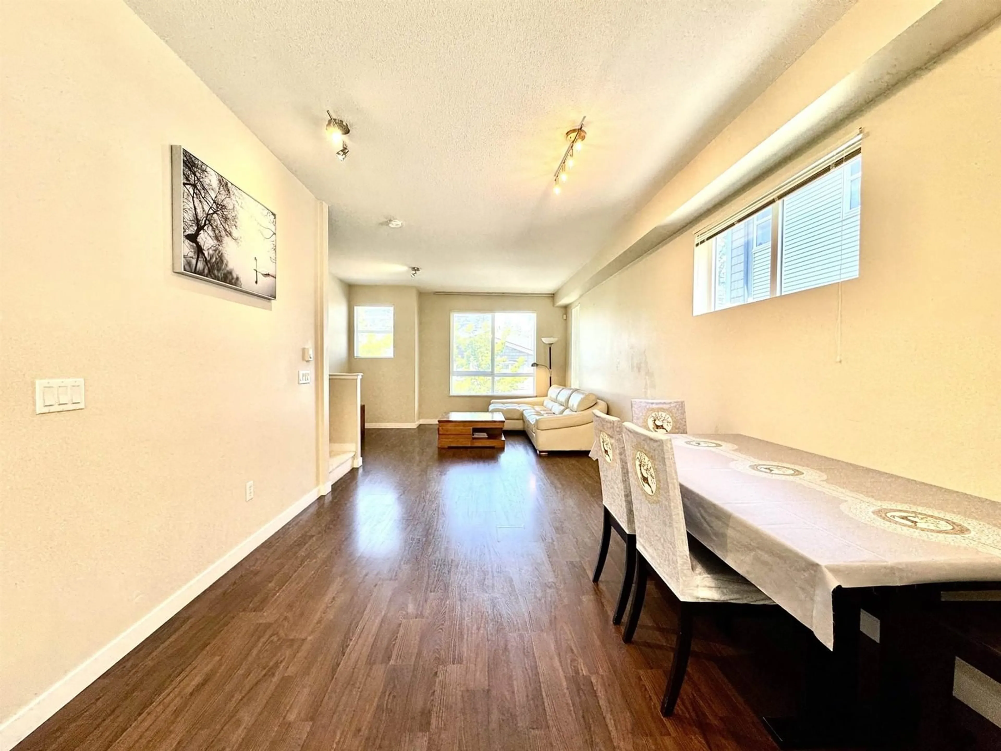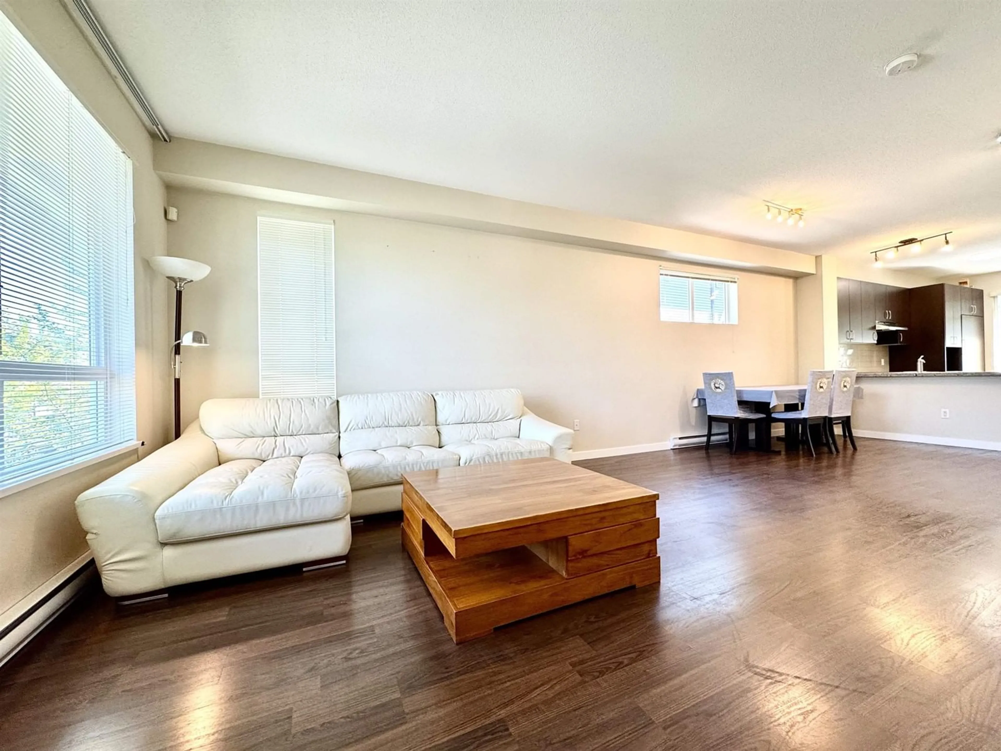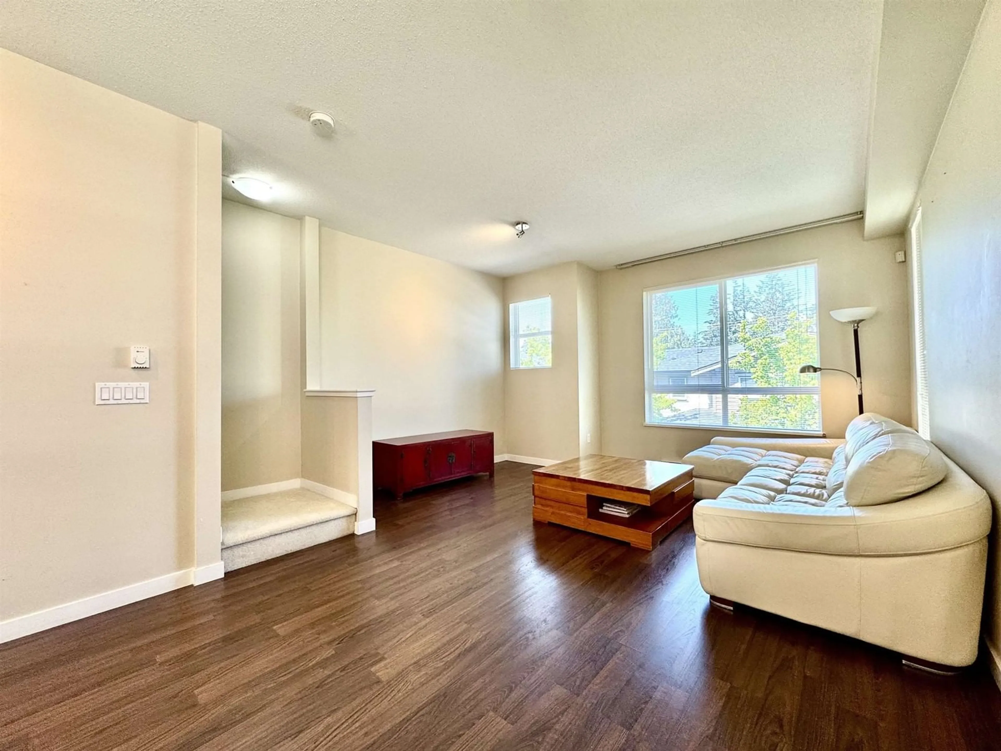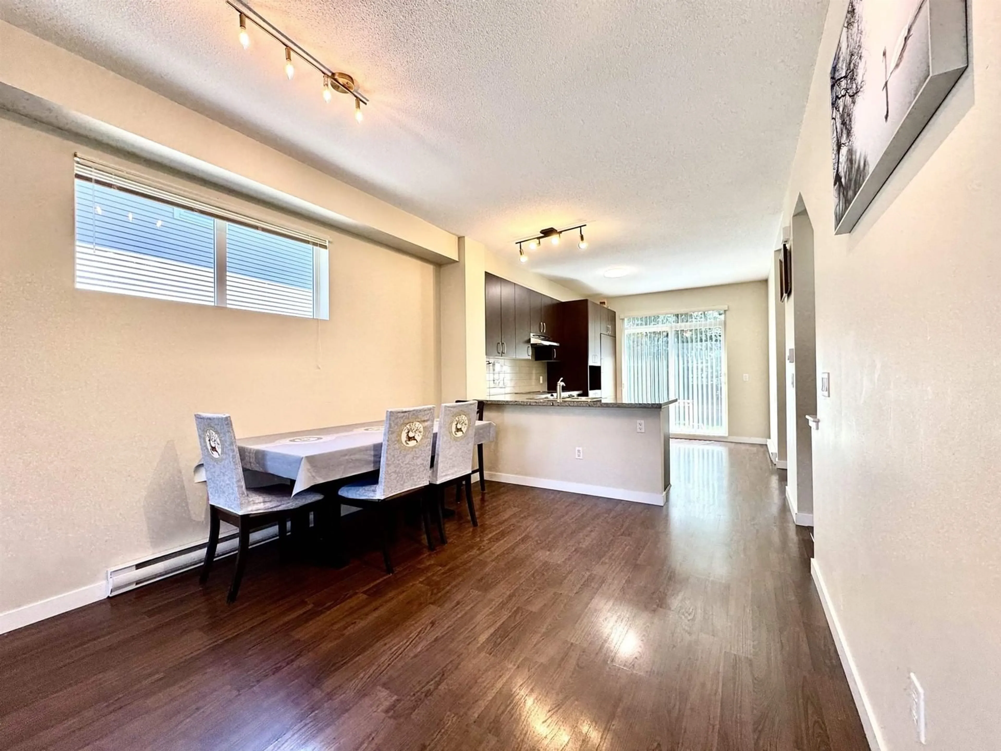137 - 2729 158, Surrey, British Columbia V3Z1P4
Contact us about this property
Highlights
Estimated valueThis is the price Wahi expects this property to sell for.
The calculation is powered by our Instant Home Value Estimate, which uses current market and property price trends to estimate your home’s value with a 90% accuracy rate.Not available
Price/Sqft$603/sqft
Monthly cost
Open Calculator
Description
KALEDEN developed by Polygon in South Surrey. Bright and sunny corner unit with 3 bedrooms, 2 full baths up and 1 powder room on the main floor! Beautiful kitchen w/stainless & integrated appliances. South facing yard with a big flat patio. Excellent clubhouse w/outdoor pool, hot tub, gym room, theatre room, and guest suites. Walking distance to Morgan Crossing and Grandview Height shopping center, clinics, elementary school and famous Southridge private school. Vacant and ready to move in! (id:39198)
Property Details
Interior
Features
Exterior
Features
Condo Details
Amenities
Exercise Centre, Recreation Centre, Clubhouse
Inclusions
Property History
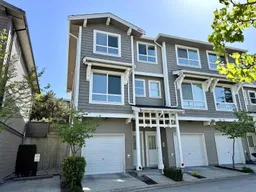 23
23
